Small Bathroom with Medium Tone Wood Cabinets Ideas
Refine by:
Budget
Sort by:Popular Today
61 - 80 of 8,966 photos
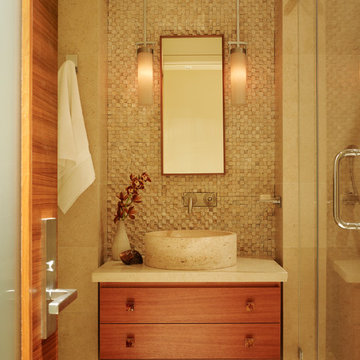
The guest bathroom/powder room includes a floating vanity and floor to ceiling mosaic tile. The vessel sink adds a soft counterpoint to all the other angles of the compact space.
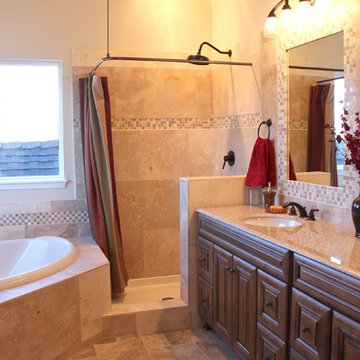
E. Kunz
Small elegant master stone tile and beige tile bathroom photo in Denver with granite countertops, raised-panel cabinets and medium tone wood cabinets
Small elegant master stone tile and beige tile bathroom photo in Denver with granite countertops, raised-panel cabinets and medium tone wood cabinets
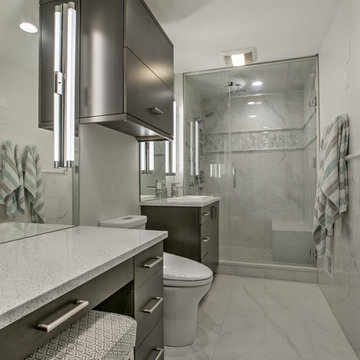
Small minimalist master multicolored tile and marble tile marble floor and multicolored floor bathroom photo in Omaha with flat-panel cabinets, medium tone wood cabinets, a drop-in sink and quartz countertops
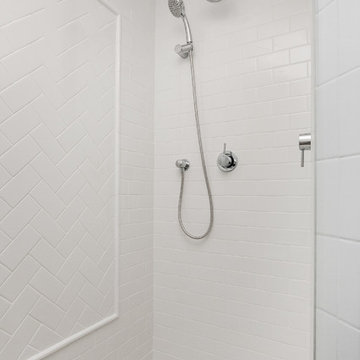
Margaret Rambo
Inspiration for a small timeless master gray tile and glass tile marble floor bathroom remodel in Charleston with an undermount sink, furniture-like cabinets, medium tone wood cabinets, marble countertops, a one-piece toilet and gray walls
Inspiration for a small timeless master gray tile and glass tile marble floor bathroom remodel in Charleston with an undermount sink, furniture-like cabinets, medium tone wood cabinets, marble countertops, a one-piece toilet and gray walls
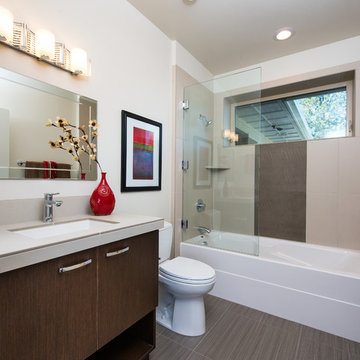
Small transitional 3/4 beige tile and porcelain tile bathroom photo in Portland with flat-panel cabinets, medium tone wood cabinets, a one-piece toilet, white walls, an undermount sink and quartz countertops
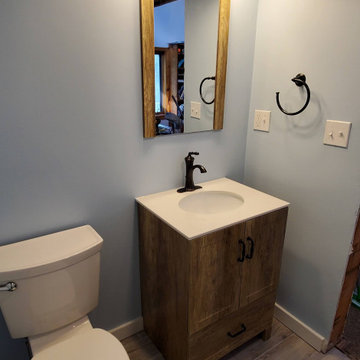
Inspiration for a small country wood-look tile floor, gray floor and single-sink toilet room remodel in Boston with recessed-panel cabinets, medium tone wood cabinets, a two-piece toilet, blue walls, quartz countertops, white countertops and a freestanding vanity
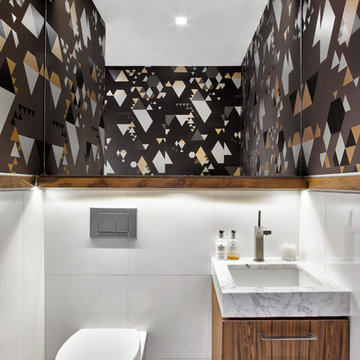
This contemporary powder room in a modern Manhattan loft renovation by Meshberg Group features custom oiled walnut trim and vanity with a stunning handpicked statuary marble top. Finished off with bright white Glassos tile topped with a mid century inspired geometric wallpaper, grey and white herringbone marble Artistic Tile floor, and indirect lighting built right into the mirror, this is one bath that guests are bound to remember.
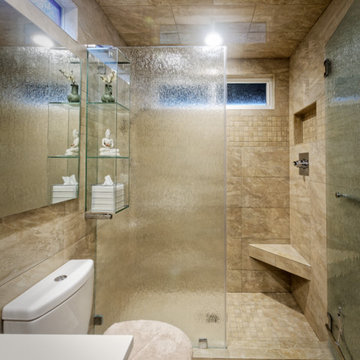
Jerome Hart Photography
Inspiration for a small contemporary 3/4 beige tile and porcelain tile porcelain tile alcove shower remodel in Portland with a drop-in sink, flat-panel cabinets, medium tone wood cabinets, quartz countertops, a two-piece toilet and beige walls
Inspiration for a small contemporary 3/4 beige tile and porcelain tile porcelain tile alcove shower remodel in Portland with a drop-in sink, flat-panel cabinets, medium tone wood cabinets, quartz countertops, a two-piece toilet and beige walls
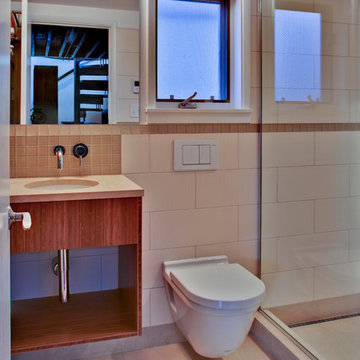
Francis Zera
Example of a small trendy 3/4 beige tile and ceramic tile limestone floor doorless shower design in Seattle with an undermount sink, open cabinets, medium tone wood cabinets, limestone countertops, a wall-mount toilet and white walls
Example of a small trendy 3/4 beige tile and ceramic tile limestone floor doorless shower design in Seattle with an undermount sink, open cabinets, medium tone wood cabinets, limestone countertops, a wall-mount toilet and white walls
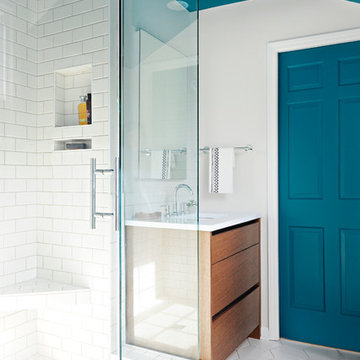
White kitchens are, truly, not for everyone. These clients, settling in Bloomington with a newborn and collections of quilts, fiestaware and jam band tour posters, were drawn to how bright and clean a white kitchen can be, but reluctant to lose color and interest. At SYI, we agreed! It would have felt like too sudden a drain of intensity to go from so much vibrancy to a complete white out. At the same time, all that vibrancy needed a backdrop that didn't compete. Enter the bright green island! And yellow sconces! And red bird runner! And upstairs, in a complete makeover of an awkward ensuite, the turquoise ceiling and door! (You really can't speak of these things without exclamation marks, we find.) True to its 1960s era colonial bones, the kitchen was formerly a tight U of wood stained cabinetry, adjacent to but cut off from an eating nook (where, if it's like most households, previous occupants likely ate most if not all of their meals, leaving the nearby dining room awfully lonely and unused). The eating nook's picture window became a door to a new deck, and one side of the U went away, leaving room for one of the most functional types of kitchen layouts we know of: an L with big windows to the back yard and a nice big island.
Contractor: Loren Wood Builders
Cabinetry: Stoll's Woodworking
Photography: Gina Rogers and Michiko Owaki
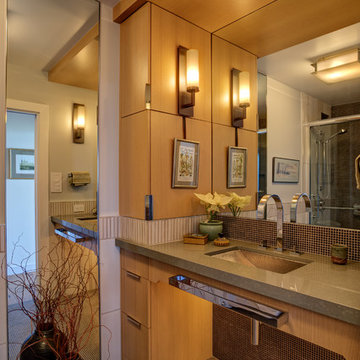
This is a remodeled guest bath in an existing high rise building in San Francisco. The custom cabinets maximize storage. The floating counter and mirror placement visually opens up the space. The different lighting systems are functional and dramatic.
Mitchell Shenker, Photography
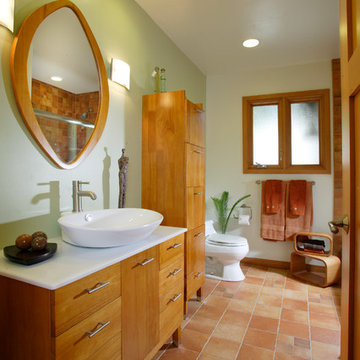
New custom light fixtures, windows, doors & paint provided the finishing touched to the only rooms in the home that showed signs of any prior remodeling.
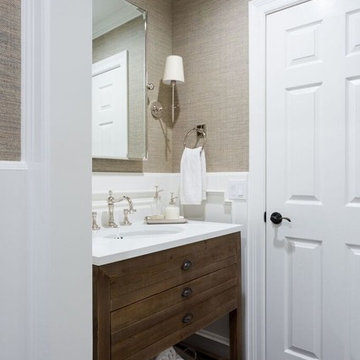
Small transitional dark wood floor bathroom photo in Los Angeles with furniture-like cabinets, medium tone wood cabinets, a one-piece toilet, beige walls, an undermount sink and quartz countertops
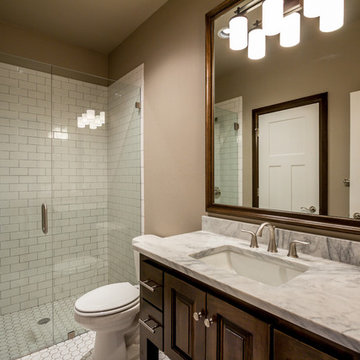
Small elegant 3/4 white tile and subway tile mosaic tile floor and white floor doorless shower photo in Oklahoma City with raised-panel cabinets, medium tone wood cabinets, a two-piece toilet, beige walls, an undermount sink, marble countertops and a hinged shower door
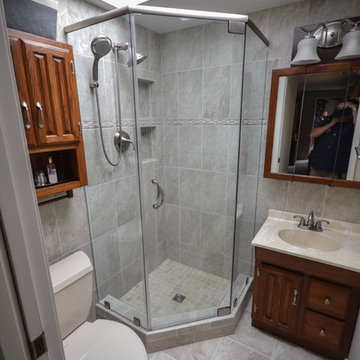
Corner shower - small craftsman master corner shower idea in Baltimore with an integrated sink, raised-panel cabinets, medium tone wood cabinets, solid surface countertops and a one-piece toilet
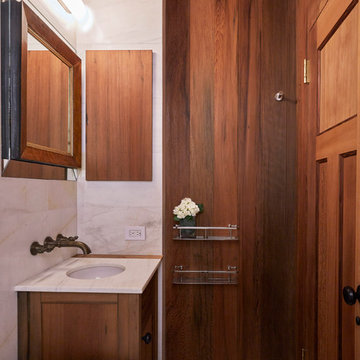
Marius Chira
Inspiration for a small transitional white tile and marble tile marble floor and white floor bathroom remodel in New York with recessed-panel cabinets, medium tone wood cabinets, an undermount sink and marble countertops
Inspiration for a small transitional white tile and marble tile marble floor and white floor bathroom remodel in New York with recessed-panel cabinets, medium tone wood cabinets, an undermount sink and marble countertops

Inspiration for a small transitional master blue tile and ceramic tile mosaic tile floor, beige floor and double-sink alcove shower remodel in Chicago with recessed-panel cabinets, medium tone wood cabinets, a one-piece toilet, white walls, a drop-in sink, quartz countertops, a hinged shower door, white countertops and a floating vanity

Inspiration for a small 1950s master ceramic tile porcelain tile and black floor alcove shower remodel in St Louis with flat-panel cabinets, medium tone wood cabinets, a one-piece toilet, white walls, an undermount sink, quartz countertops, a hinged shower door and white countertops
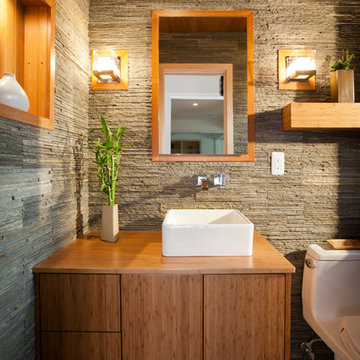
Don Schulte Photography
Bathroom - small modern gray tile and stone tile slate floor bathroom idea in Detroit with a trough sink, flat-panel cabinets, medium tone wood cabinets, a one-piece toilet, wood countertops and gray walls
Bathroom - small modern gray tile and stone tile slate floor bathroom idea in Detroit with a trough sink, flat-panel cabinets, medium tone wood cabinets, a one-piece toilet, wood countertops and gray walls
Small Bathroom with Medium Tone Wood Cabinets Ideas
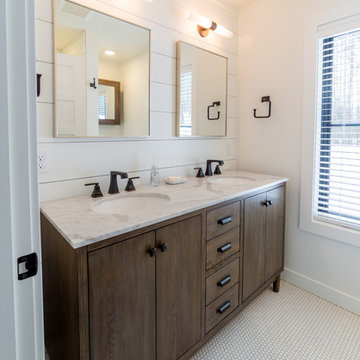
David Leaver
Small country white tile and mosaic tile mosaic tile floor alcove shower photo in Other with flat-panel cabinets, medium tone wood cabinets, a two-piece toilet, white walls, an undermount sink and marble countertops
Small country white tile and mosaic tile mosaic tile floor alcove shower photo in Other with flat-panel cabinets, medium tone wood cabinets, a two-piece toilet, white walls, an undermount sink and marble countertops
4





