Small Beige Floor Bathroom Ideas
Refine by:
Budget
Sort by:Popular Today
1 - 20 of 8,449 photos
Item 1 of 4
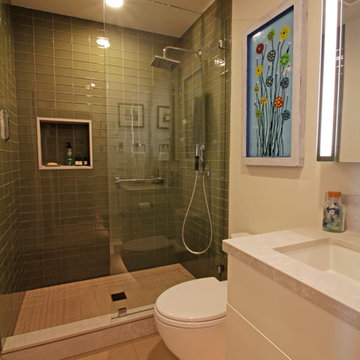
Bathroom - small modern 3/4 green tile and glass tile porcelain tile and beige floor bathroom idea in San Francisco with flat-panel cabinets, white cabinets, a one-piece toilet, white walls, an undermount sink, quartz countertops and white countertops

Small danish white tile and porcelain tile porcelain tile and beige floor bathroom photo in San Francisco with flat-panel cabinets, white cabinets, a one-piece toilet, gray walls, an undermount sink, quartz countertops and beige countertops

Small french country porcelain tile porcelain tile, beige floor and single-sink bathroom photo in Orange County with medium tone wood cabinets, a one-piece toilet, an undermount sink, quartz countertops, white countertops, a freestanding vanity and recessed-panel cabinets
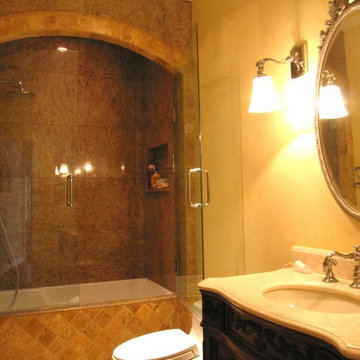
Pinwheel Floor Pattern cut from Marble. Granite Shower walls, Tumbled Stone Arch, Handsgrohe Fixtures
Example of a small tuscan master brown tile and stone tile marble floor and beige floor bathroom design in San Diego with furniture-like cabinets, dark wood cabinets, an undermount tub, a one-piece toilet, beige walls, an undermount sink, marble countertops and a hinged shower door
Example of a small tuscan master brown tile and stone tile marble floor and beige floor bathroom design in San Diego with furniture-like cabinets, dark wood cabinets, an undermount tub, a one-piece toilet, beige walls, an undermount sink, marble countertops and a hinged shower door
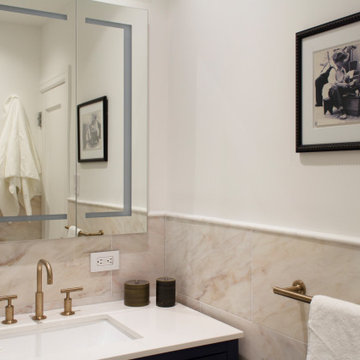
Example of a small transitional master beige tile and marble tile marble floor, beige floor and single-sink alcove shower design in Other with shaker cabinets, blue cabinets, an undermount tub, a one-piece toilet, beige walls, an undermount sink, quartz countertops, a hinged shower door, white countertops, a niche and a freestanding vanity

Inspiration for a small coastal master beige tile and porcelain tile porcelain tile and beige floor alcove shower remodel in New York with beige cabinets, a two-piece toilet, white walls, an undermount sink, marble countertops and a hinged shower door

Inspiration for a small mid-century modern master white tile ceramic tile, beige floor and double-sink corner shower remodel in Chicago with flat-panel cabinets, medium tone wood cabinets, white walls, an undermount sink, quartz countertops, white countertops, a freestanding vanity, a two-piece toilet and a hinged shower door
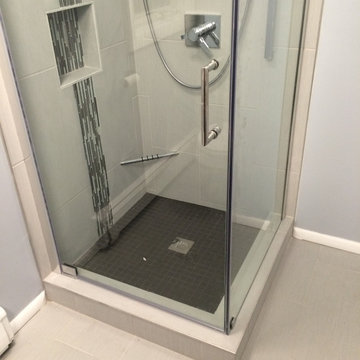
Inspiration for a small contemporary porcelain tile and beige floor corner shower remodel in Boston with gray walls and a hinged shower door
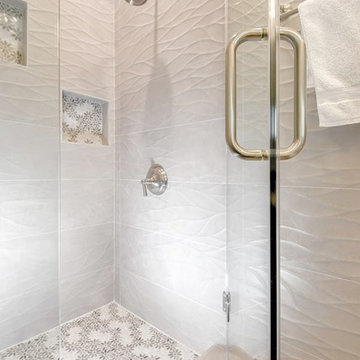
In this beautiful shower, we used the customer's love for flowers as our design insertion. All tile is porcelain including the mosaic.
Call us for a free estimate 855-666-3556
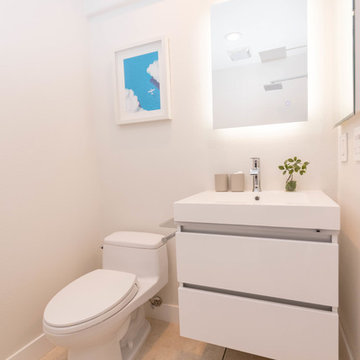
Example of a small trendy 3/4 ceramic tile and beige floor bathroom design in San Francisco with flat-panel cabinets, white cabinets, a two-piece toilet, beige walls, an integrated sink and quartz countertops

Quick and easy update with to a full guest bathroom we did in conjunction with the owner's suite bathroom with Landmark Remodeling. We made sure that the changes were cost effective and still had a wow factor to them. We did a luxury vinyl plank to save money and did a tiled shower surround with decorative feature to heighten the finish level. We also did mixed metals and an equal balance of tan and gray to keep it from being trendy.

Adding double faucets in a wall mounted sink to this guest bathroom is such a fun way for the kids to brush their teeth. Keeping the walls white and adding neutral tile and finishes makes the room feel fresh and clean.

Image of Guest Bathroom. In this high contrast bathroom the dark Navy Blue vanity and shower wall tile installed in chevron pattern pop off of this otherwise neutral, white space. The white grout helps to accentuate the tile pattern on the blue accent wall in the shower for more interest.

An Architect's bathroom added to the top floor of a beautiful home. Clean lines and cool colors are employed to create a perfect balance of soft and hard. Tile work and cabinetry provide great contrast and ground the space.
Photographer: Dean Birinyi

The clients, a young professional couple had lived with this bathroom in their townhome for 6 years. They finally could not take it any longer. The designer was tasked with turning this ugly duckling into a beautiful swan without relocating walls, doors, fittings, or fixtures in this principal bathroom. The client wish list included, better storage, improved lighting, replacing the tub with a shower, and creating a sparkling personality for this uninspired space using any color way except white.
The designer began the transformation with the wall tile. Large format rectangular tiles were installed floor to ceiling on the vanity wall and continued behind the toilet and into the shower. The soft variation in tile pattern is very soothing and added to the Zen feeling of the room. One partner is an avid gardener and wanted to bring natural colors into the space. The same tile is used on the floor in a matte finish for slip resistance and in a 2” mosaic of the same tile is used on the shower floor. A lighted tile recess was created across the entire back wall of the shower beautifully illuminating the wall. Recycled glass tiles used in the niche represent the color and shape of leaves. A single glass panel was used in place of a traditional shower door.
Continuing the serene colorway of the bath, natural rift cut white oak was chosen for the vanity and the floating shelves above the toilet. A white quartz for the countertop, has a small reflective pattern like the polished chrome of the fittings and hardware. Natural curved shapes are repeated in the arch of the faucet, the hardware, the front of the toilet and shower column. The rectangular shape of the tile is repeated in the drawer fronts of the cabinets, the sink, the medicine cabinet, and the floating shelves.
The shower column was selected to maintain the simple lines of the fittings while providing a temperature, pressure balance shower experience with a multi-function main shower head and handheld head. The dual flush toilet and low flow shower are a water saving consideration. The floating shelves provide decorative and functional storage. The asymmetric design of the medicine cabinet allows for a full view in the mirror with the added function of a tri view mirror when open. Built in LED lighting is controllable from 2500K to 4000K. The interior of the medicine cabinet is also mirrored and electrified to keep the countertop clear of necessities. Additional lighting is provided with recessed LED fixtures for the vanity area as well as in the shower. A motion sensor light installed under the vanity illuminates the room with a soft glow at night.
The transformation is now complete. No longer an ugly duckling and source of unhappiness, the new bathroom provides a much-needed respite from the couples’ busy lives. It has created a retreat to recharge and replenish, two very important components of wellness.
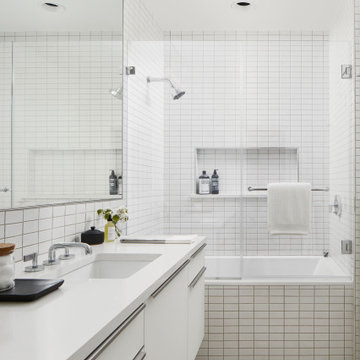
Photography by Andrea Calo
Small trendy 3/4 white tile beige floor and single-sink bathroom photo in Austin with flat-panel cabinets, white cabinets, an undermount sink, white countertops, a hinged shower door, a niche and a floating vanity
Small trendy 3/4 white tile beige floor and single-sink bathroom photo in Austin with flat-panel cabinets, white cabinets, an undermount sink, white countertops, a hinged shower door, a niche and a floating vanity
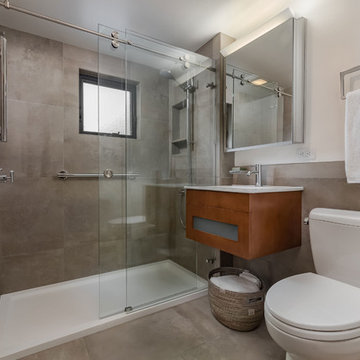
This small modern bathroom takes advantage of a variety clever space saving design details to bring more functionality into this small space. A clever sliding pocket wood door recedes into the wall, hidden when not in use. The stylish floating wood vanity allows for additional storage space underneath the sink. The simple look emphasizes strong hard edges in the tile, and fixtures, helping to contribute to the modern style of this bathroom.

The SW-110S is a relatively small bathtub with a modern curved oval design. All of our bathtubs are made of durable white stone resin composite and available in a matte or glossy finish. This tub combines elegance, durability, and convenience with its high quality construction and chic modern design. This cylinder shaped freestanding tub will surely be the center of attention and will add a modern feel to your new bathroom. Its height from drain to overflow will give you plenty of space and comfort to enjoy a relaxed soaking bathtub experience.
Item#: SW-110S
Product Size (inches): 63 L x 31.5 W x 21.3 H inches
Material: Solid Surface/Stone Resin
Color / Finish: Matte White (Glossy Optional)
Product Weight: 396.8 lbs
Water Capacity: 82 Gallons
Drain to Overflow: 13.8 Inches
FEATURES
This bathtub comes with: A complimentary pop-up drain (Does NOT include any additional piping). All of our bathtubs come equipped with an overflow. The overflow is built integral to the body of the bathtub and leads down to the drain assembly (provided for free). There is only one rough-in waste pipe necessary to drain both the overflow and drain assembly (no visible piping). Please ensure that all of the seals are tightened properly to prevent leaks before completing installation.
If you require an easier installation for our free standing bathtubs, look into purchasing the Bathtub Rough-In Drain Kit for Freestanding Bathtubs.
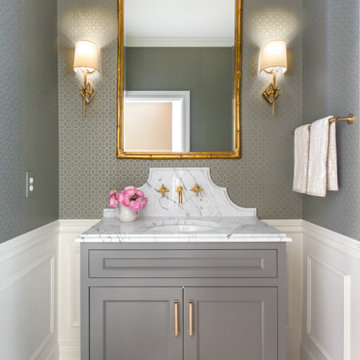
Bathroom - small transitional 3/4 travertine floor and beige floor bathroom idea in St Louis with flat-panel cabinets, gray cabinets, a two-piece toilet, gray walls, an undermount sink, marble countertops and multicolored countertops
Small Beige Floor Bathroom Ideas

Jason Miller, Pixelate Ltd.
Bathroom - small traditional master multicolored tile and ceramic tile porcelain tile and beige floor bathroom idea in Cleveland with beaded inset cabinets, blue cabinets, a one-piece toilet, beige walls, an undermount sink, quartz countertops and a hinged shower door
Bathroom - small traditional master multicolored tile and ceramic tile porcelain tile and beige floor bathroom idea in Cleveland with beaded inset cabinets, blue cabinets, a one-piece toilet, beige walls, an undermount sink, quartz countertops and a hinged shower door
1





