All Ceiling Designs Small Closet Ideas
Refine by:
Budget
Sort by:Popular Today
1 - 20 of 241 photos
Item 1 of 3

Remodeled space, custom-made leather front cabinetry with special attention paid to the lighting. Additional hanging space is behind the mirrored doors. Ikat patterned wool carpet and polished nickeled hardware add a level of luxe.

Our friend Jenna from Jenna Sue Design came to us in early January 2021, looking to see if we could help bring her closet makeover to life. She was looking to use IKEA PAX doors as a starting point, and built around it. Additional features she had in mind were custom boxes above the PAX units, using one unit to holder drawers and custom sized doors with mirrors, and crafting a vanity desk in-between two units on the other side of the wall.
We worked closely with Jenna and sponsored all of the custom door and panel work for this project, which were made from our DIY Paint Grade Shaker MDF. Jenna painted everything we provided, added custom trim to the inside of the shaker rails from Ekena Millwork, and built custom boxes to create a floor to ceiling look.
The final outcome is an incredible example of what an idea can turn into through a lot of hard work and dedication. This project had a lot of ups and downs for Jenna, but we are thrilled with the outcome, and her and her husband Lucas deserve all the positive feedback they've received!
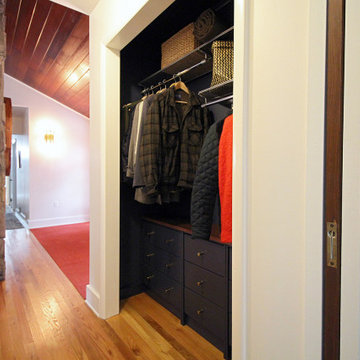
Christine Lefebvre Design gave this closet a simple, effective redesign. Custom built-in drawers provide plenty of storage for essentials such as hats and gloves, sunscreen and insect repellent. The deep navy blue on the drawers, walls, and ceiling is both dramatic and understated. Drawers were finished with brass knobs that nod to other brass fixtures throughout the home.
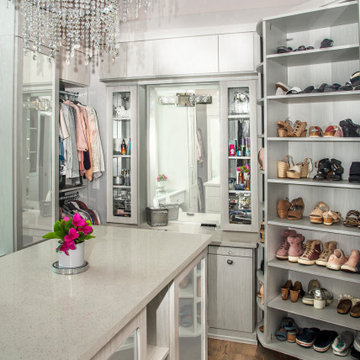
This closet features a custom built-in vanity behind the large island. Rotating shelving next to the vanity provides shoe storage.
Small transitional women's medium tone wood floor, brown floor and vaulted ceiling walk-in closet photo in Chicago with flat-panel cabinets and light wood cabinets
Small transitional women's medium tone wood floor, brown floor and vaulted ceiling walk-in closet photo in Chicago with flat-panel cabinets and light wood cabinets
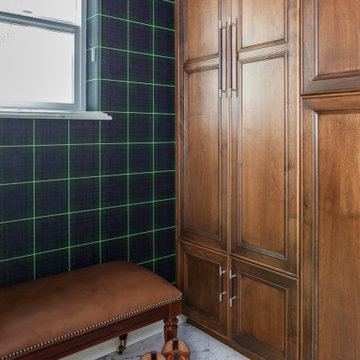
The "his" closet has heated marble floors, a tartan wall covering, and custom closets.
Example of a small classic men's marble floor, white floor and wood ceiling walk-in closet design in Sacramento with recessed-panel cabinets and medium tone wood cabinets
Example of a small classic men's marble floor, white floor and wood ceiling walk-in closet design in Sacramento with recessed-panel cabinets and medium tone wood cabinets

We updated this bedroom, considering closet space. we added a walk-in closet and it was a fantastic investment because it adds storage and extra space. We painted this bedroom white and make it look bigger. We used engineered wood flooring made of plywood with stable dimensions and a hardwood veneer. which adds beauty and makes them feel safe and comfortable in the bedroom.
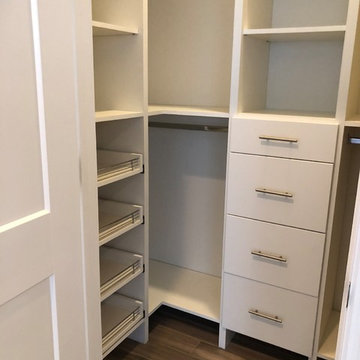
Example of a small trendy gender-neutral medium tone wood floor, brown floor and tray ceiling built-in closet design in Miami with open cabinets and white cabinets
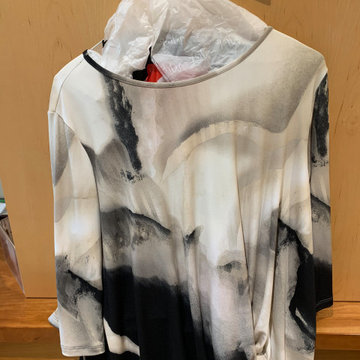
Before
Small minimalist women's bamboo floor, beige floor and tray ceiling walk-in closet photo in Sacramento with light wood cabinets
Small minimalist women's bamboo floor, beige floor and tray ceiling walk-in closet photo in Sacramento with light wood cabinets

To make space for the living room built-in sofa, one closet was eliminated and replaced with this bookcase and coat rack. The pull-out drawers underneath contain the houses media equipment. Cables run under the floor to connect to speakers and the home theater.
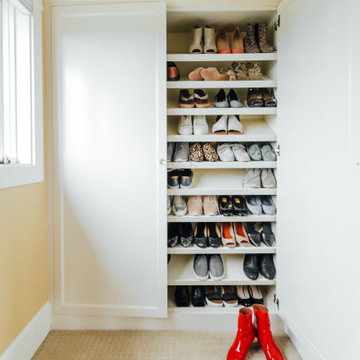
Inspiration for a small transitional gender-neutral carpeted, beige floor and vaulted ceiling built-in closet remodel in Other with shaker cabinets and white cabinets
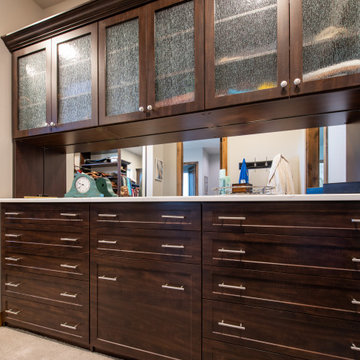
A custom built hutch style drawer bank added to a previously installed Closet Factory closet. The upper cabinets display sweaters and other clothing through rain glass. His and hers drawers are divided with a hidden laundry basket and jewelry drawers in the center of the unit. Mirrored backing under the upper cabinets gives the illusion of more space and gives the client a place to check outfits, jewelry and makeup before heading out. The dark stain material blends seamlessly with the current interior design of the client's home.
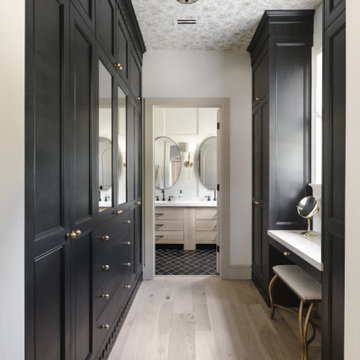
Our friend Jenna from Jenna Sue Design came to us in early January 2021, looking to see if we could help bring her closet makeover to life. She was looking to use IKEA PAX doors as a starting point, and built around it. Additional features she had in mind were custom boxes above the PAX units, using one unit to holder drawers and custom sized doors with mirrors, and crafting a vanity desk in-between two units on the other side of the wall.
We worked closely with Jenna and sponsored all of the custom door and panel work for this project, which were made from our DIY Paint Grade Shaker MDF. Jenna painted everything we provided, added custom trim to the inside of the shaker rails from Ekena Millwork, and built custom boxes to create a floor to ceiling look.
The final outcome is an incredible example of what an idea can turn into through a lot of hard work and dedication. This project had a lot of ups and downs for Jenna, but we are thrilled with the outcome, and her and her husband Lucas deserve all the positive feedback they've received!
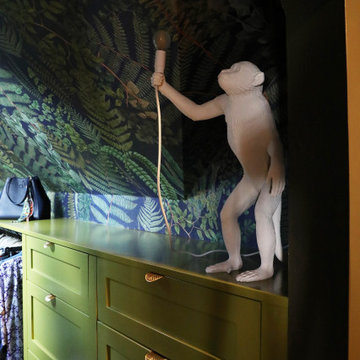
Built-in closet - small eclectic women's medium tone wood floor, green floor and vaulted ceiling built-in closet idea in Boston with shaker cabinets and green cabinets
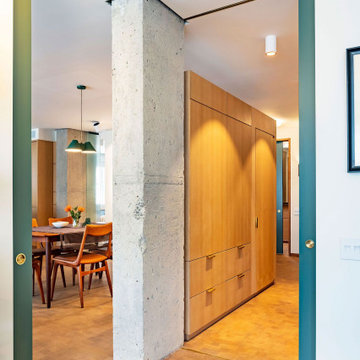
This transformation took an estate-condition 2 bedroom 2 bathroom corner unit located in the heart of NYC's West Village to a whole other level. Exquisitely designed and beautifully executed; details abound which delight the senses at every turn.
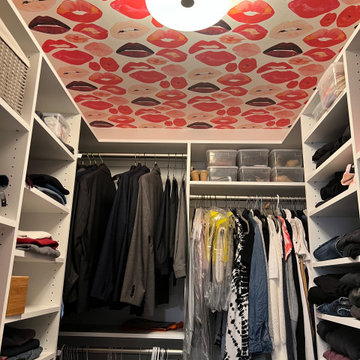
This walk in closet got a fun update with this graphic wallpaper on the ceiling!
Walk-in closet - small eclectic women's wallpaper ceiling walk-in closet idea in New York with open cabinets and white cabinets
Walk-in closet - small eclectic women's wallpaper ceiling walk-in closet idea in New York with open cabinets and white cabinets
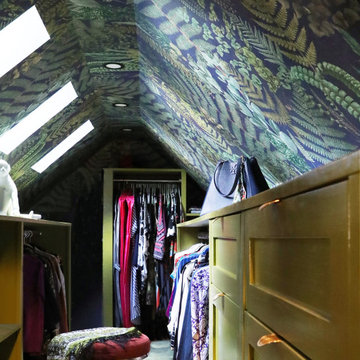
Built-in closet - small eclectic women's medium tone wood floor, green floor and vaulted ceiling built-in closet idea in Boston with shaker cabinets and green cabinets
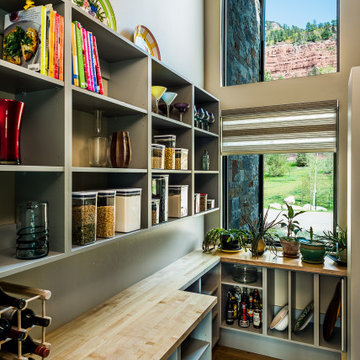
Custom Pantry with butcher block countertop.
Example of a small trendy light wood floor, beige floor and vaulted ceiling walk-in closet design in Other with open cabinets and blue cabinets
Example of a small trendy light wood floor, beige floor and vaulted ceiling walk-in closet design in Other with open cabinets and blue cabinets
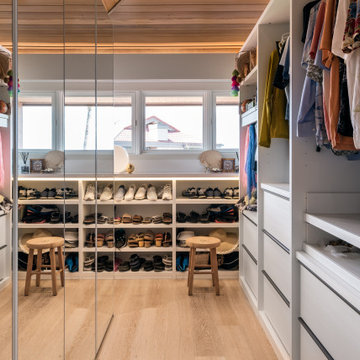
Poliform Senzafine Wardrobe in Artic White Melamine finish and Mirrored Coplanar doors.
Small minimalist gender-neutral light wood floor, beige floor and vaulted ceiling walk-in closet photo in Hawaii with glass-front cabinets and white cabinets
Small minimalist gender-neutral light wood floor, beige floor and vaulted ceiling walk-in closet photo in Hawaii with glass-front cabinets and white cabinets
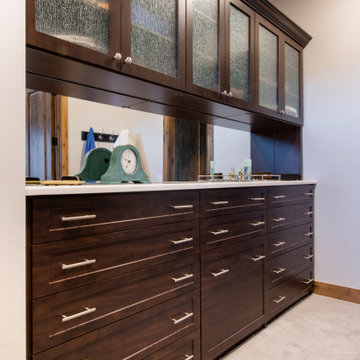
A custom built hutch style drawer bank added to a previously installed Closet Factory closet. The upper cabinets display sweaters and other clothing through rain glass. His and hers drawers are divided with a hidden laundry basket and jewelry drawers in the center of the unit. Mirrored backing under the upper cabinets gives the illusion of more space and gives the client a place to check outfits, jewelry and makeup before heading out. The dark stain material blends seamlessly with the current interior design of the client's home.
All Ceiling Designs Small Closet Ideas
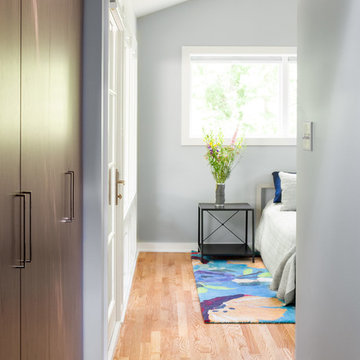
Split level modern walk-through closet
Dressing room - small contemporary gender-neutral light wood floor, brown floor and vaulted ceiling dressing room idea in Raleigh with flat-panel cabinets and dark wood cabinets
Dressing room - small contemporary gender-neutral light wood floor, brown floor and vaulted ceiling dressing room idea in Raleigh with flat-panel cabinets and dark wood cabinets
1





