Small Dining Room with Multicolored Walls Ideas
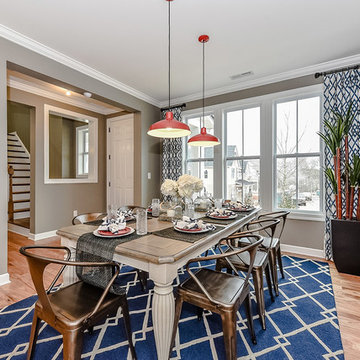
Introducing the Courtyard Collection at Sonoma, located near Ballantyne in Charlotte. These 51 single-family homes are situated with a unique twist, and are ideal for people looking for the lifestyle of a townhouse or condo, without shared walls. Lawn maintenance is included! All homes include kitchens with granite counters and stainless steel appliances, plus attached 2-car garages. Our 3 model homes are open daily! Schools are Elon Park Elementary, Community House Middle, Ardrey Kell High. The Hanna is a 2-story home which has everything you need on the first floor, including a Kitchen with an island and separate pantry, open Family/Dining room with an optional Fireplace, and the laundry room tucked away. Upstairs is a spacious Owner's Suite with large walk-in closet, double sinks, garden tub and separate large shower. You may change this to include a large tiled walk-in shower with bench seat and separate linen closet. There are also 3 secondary bedrooms with a full bath with double sinks.
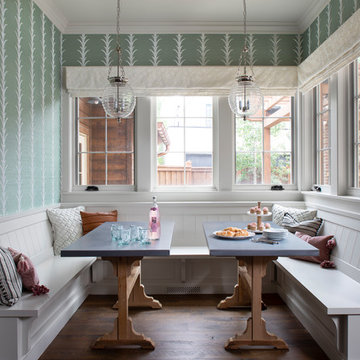
Transitional Denver Home Breakfast Room, Photography by Emily Minton Redfield
Inspiration for a small timeless dark wood floor and brown floor dining room remodel in Denver with no fireplace and multicolored walls
Inspiration for a small timeless dark wood floor and brown floor dining room remodel in Denver with no fireplace and multicolored walls
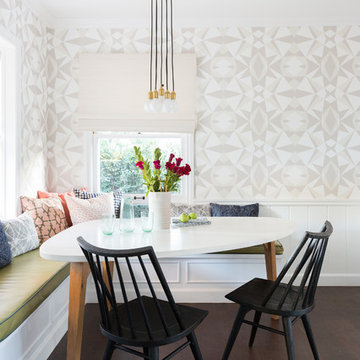
Amy Bartlam
Example of a small beach style dark wood floor and brown floor dining room design in Los Angeles with multicolored walls
Example of a small beach style dark wood floor and brown floor dining room design in Los Angeles with multicolored walls
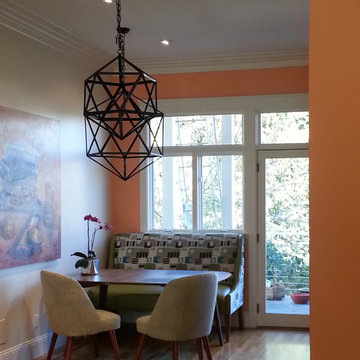
Inspiration for a small contemporary medium tone wood floor and beige floor kitchen/dining room combo remodel in San Francisco with multicolored walls and no fireplace
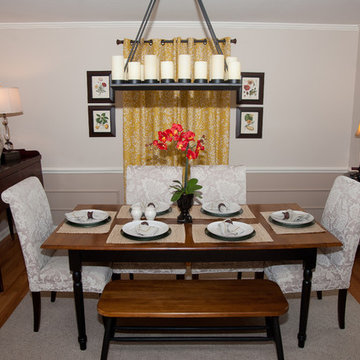
New Creation Photography
Inspiration for a small cottage medium tone wood floor kitchen/dining room combo remodel in Raleigh with multicolored walls and no fireplace
Inspiration for a small cottage medium tone wood floor kitchen/dining room combo remodel in Raleigh with multicolored walls and no fireplace
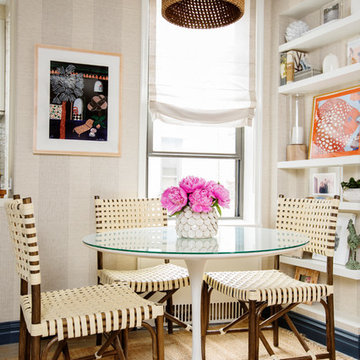
Elizabeth Lippman
Example of a small trendy light wood floor and beige floor kitchen/dining room combo design in New York with multicolored walls and no fireplace
Example of a small trendy light wood floor and beige floor kitchen/dining room combo design in New York with multicolored walls and no fireplace
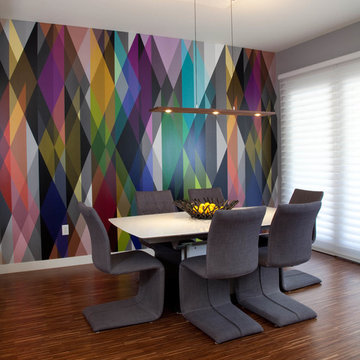
Gail Owens photography
Small trendy medium tone wood floor kitchen/dining room combo photo in San Diego with multicolored walls
Small trendy medium tone wood floor kitchen/dining room combo photo in San Diego with multicolored walls
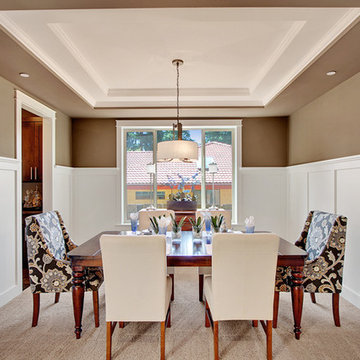
Inspiration for a small transitional carpeted enclosed dining room remodel in Seattle with multicolored walls
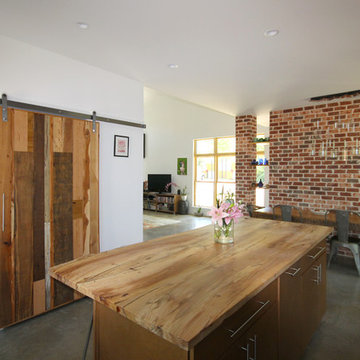
Lori Newcomer
Small mountain style concrete floor kitchen/dining room combo photo in Atlanta with multicolored walls
Small mountain style concrete floor kitchen/dining room combo photo in Atlanta with multicolored walls
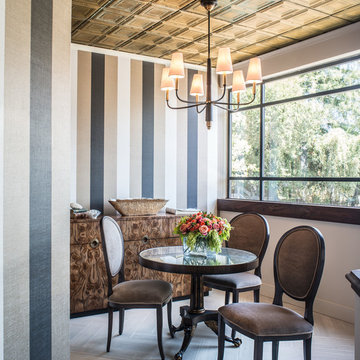
Drew Kelly
Enclosed dining room - small eclectic porcelain tile enclosed dining room idea in San Francisco with multicolored walls and no fireplace
Enclosed dining room - small eclectic porcelain tile enclosed dining room idea in San Francisco with multicolored walls and no fireplace
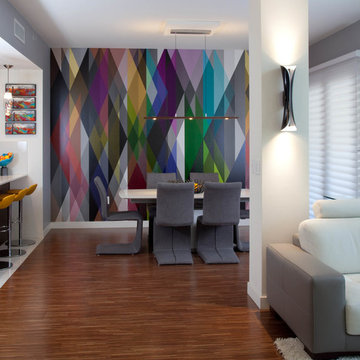
Gail Owens photography
Inspiration for a small contemporary medium tone wood floor kitchen/dining room combo remodel in San Diego with multicolored walls
Inspiration for a small contemporary medium tone wood floor kitchen/dining room combo remodel in San Diego with multicolored walls
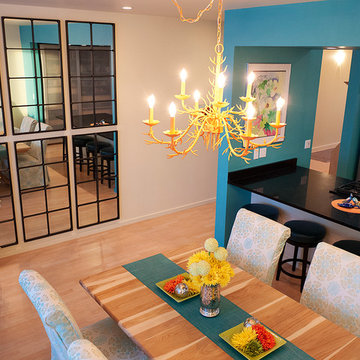
Red Carrot Design, Inc.
Example of a small trendy light wood floor dining room design in Other with multicolored walls
Example of a small trendy light wood floor dining room design in Other with multicolored walls
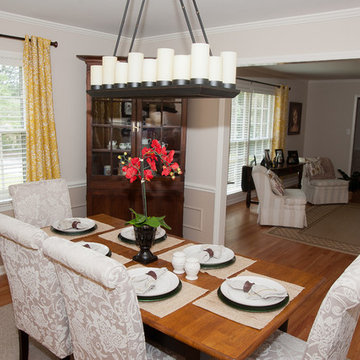
New Creation Photography
Example of a small country medium tone wood floor kitchen/dining room combo design in Raleigh with multicolored walls and no fireplace
Example of a small country medium tone wood floor kitchen/dining room combo design in Raleigh with multicolored walls and no fireplace
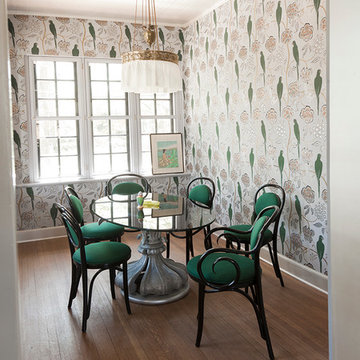
Wallpaper from Mauny with parrots, Dorothy Draper table base with black glass top, Czech bentwood chairs painted black with green billiard cloth upholstery, Edwardian English rise and fall lamp with wool voile curtains.
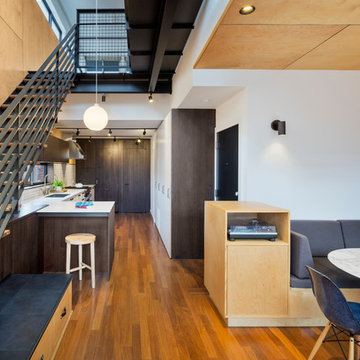
Ines Leong of Archphoto
Small minimalist light wood floor kitchen/dining room combo photo in New York with multicolored walls
Small minimalist light wood floor kitchen/dining room combo photo in New York with multicolored walls
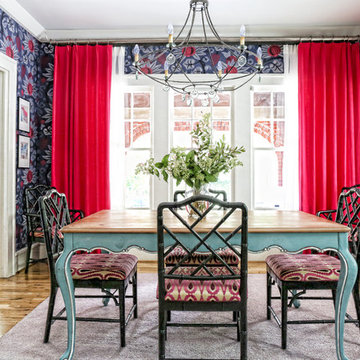
This colorful dining room is a breath of fresh air and is an easy space for the clients, who are in wheelchairs, to navigate. They can maneuver easily to the kitchen and living room from this bright and happy space.
Sara Hanna Photography
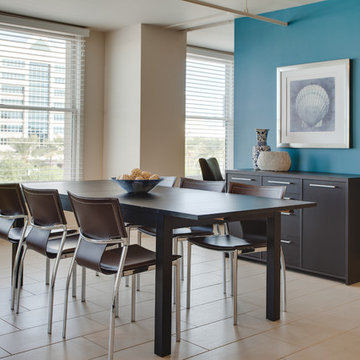
Inspiration for a small contemporary porcelain tile great room remodel in Phoenix with multicolored walls
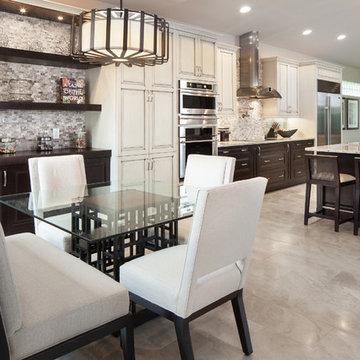
This dining room serves as the bistro dining area or breakfast nook and includes a beautiful view of morning living on a golf course in Naples, Florida. Plenty of storage and organization keeps this room comfortable and relaxing for breakfast or an enjoyable afternoon cup of joe.
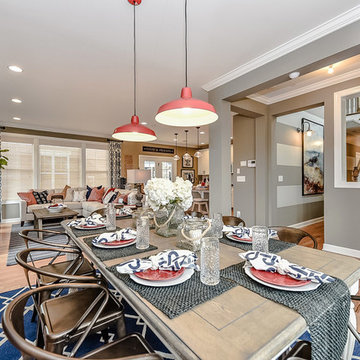
Introducing the Courtyard Collection at Sonoma, located near Ballantyne in Charlotte. These 51 single-family homes are situated with a unique twist, and are ideal for people looking for the lifestyle of a townhouse or condo, without shared walls. Lawn maintenance is included! All homes include kitchens with granite counters and stainless steel appliances, plus attached 2-car garages. Our 3 model homes are open daily! Schools are Elon Park Elementary, Community House Middle, Ardrey Kell High. The Hanna is a 2-story home which has everything you need on the first floor, including a Kitchen with an island and separate pantry, open Family/Dining room with an optional Fireplace, and the laundry room tucked away. Upstairs is a spacious Owner's Suite with large walk-in closet, double sinks, garden tub and separate large shower. You may change this to include a large tiled walk-in shower with bench seat and separate linen closet. There are also 3 secondary bedrooms with a full bath with double sinks.
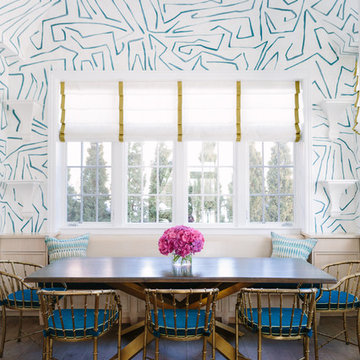
Photo Credit:
Aimée Mazzenga
Dining room - small transitional medium tone wood floor dining room idea in Chicago with multicolored walls and no fireplace
Dining room - small transitional medium tone wood floor dining room idea in Chicago with multicolored walls and no fireplace
Small Dining Room with Multicolored Walls Ideas
1





