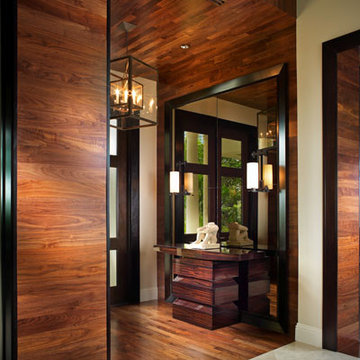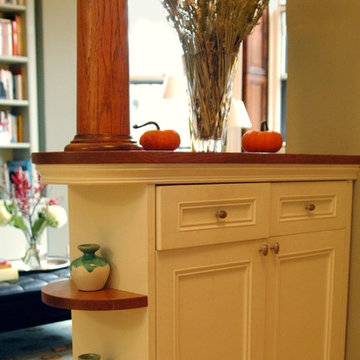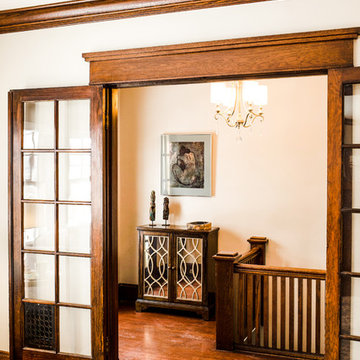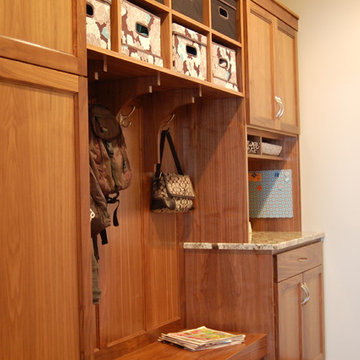Small Entryway Ideas
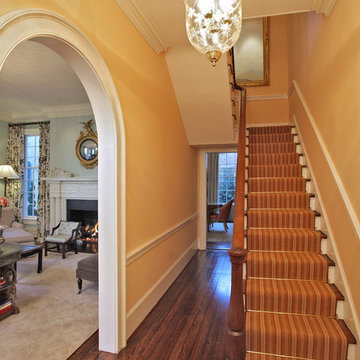
Entry hall featuring Stark runner on stairs
Example of a small classic dark wood floor entryway design in Baltimore
Example of a small classic dark wood floor entryway design in Baltimore
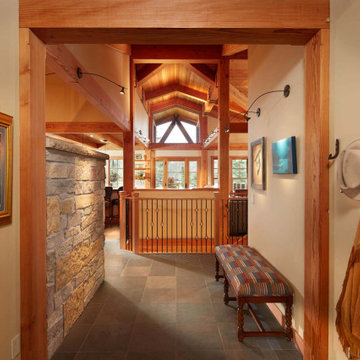
Up North lakeside living all year round. An outdoor lifestyle—and don’t forget the dog. Windows cracked every night for fresh air and woodland sounds. Art and artifacts to display and appreciate. Spaces for reading. Love of a turquoise blue. LiLu Interiors helped a cultured, outdoorsy couple create their year-round home near Lutsen as a place of live, work, and retreat, using inviting materials, detailing, and décor that say “Welcome,” muddy paws or not.
----
Project designed by Minneapolis interior design studio LiLu Interiors. They serve the Minneapolis-St. Paul area including Wayzata, Edina, and Rochester, and they travel to the far-flung destinations that their upscale clientele own second homes in.
-----
For more about LiLu Interiors, click here: https://www.liluinteriors.com/
---
To learn more about this project, click here:
https://www.liluinteriors.com/blog/portfolio-items/lake-spirit-retreat/
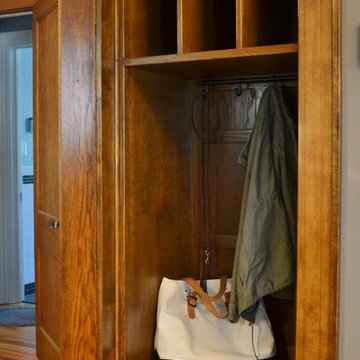
Regal Remodelers
Inspiration for a small transitional slate floor mudroom remodel in Minneapolis with gray walls
Inspiration for a small transitional slate floor mudroom remodel in Minneapolis with gray walls
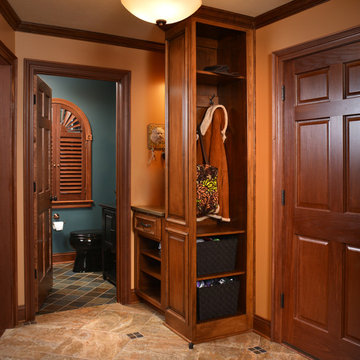
Rick Lee
Small transitional porcelain tile entryway photo in Charleston with brown walls and a medium wood front door
Small transitional porcelain tile entryway photo in Charleston with brown walls and a medium wood front door
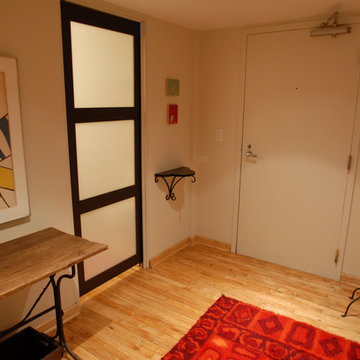
Interior design for remodel in historic loft space. Photographed by Yvette Dostatni.
Small arts and crafts light wood floor entryway photo in Chicago with white walls and a white front door
Small arts and crafts light wood floor entryway photo in Chicago with white walls and a white front door
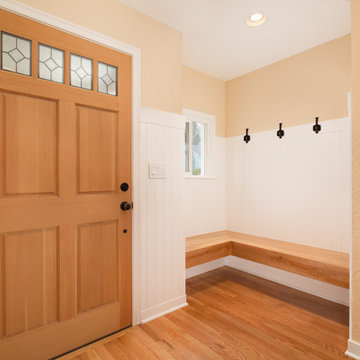
M Romney Photography
Example of a small arts and crafts medium tone wood floor entryway design in Seattle with a medium wood front door
Example of a small arts and crafts medium tone wood floor entryway design in Seattle with a medium wood front door
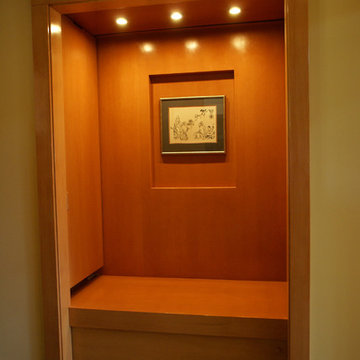
By designing a custom built drawer type closet, we provided the owners a place to sit, put shoes, coats and display art... all in one space.
Small slate floor entryway photo in Seattle
Small slate floor entryway photo in Seattle
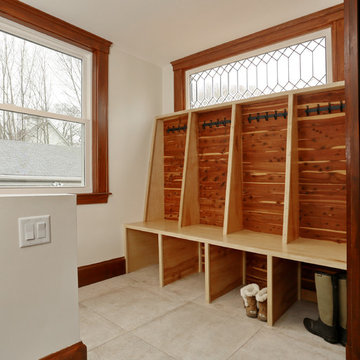
Custom built-in mud room entryway storage reusing client's cedar closet planks and reclaimed clerestory window, with cubby holes for shoes, bench, and coat storage above. In this two story addition and whole home remodel in Natick, MA, NEDC transformed a dark and cramped single family home in to a large, light filled, and fully functional home.
Jay Groccia, OnSite Studios
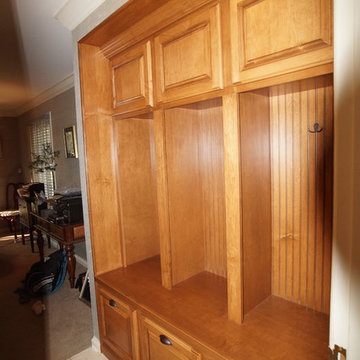
Built into an existing closet, our client says this 'drop-zone' has worked perfectly to contain shoes, backpacks and other items that would otherwise end up strewn about the home.
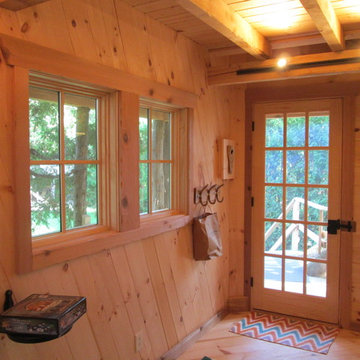
Example of a small transitional light wood floor foyer design in Burlington with a light wood front door
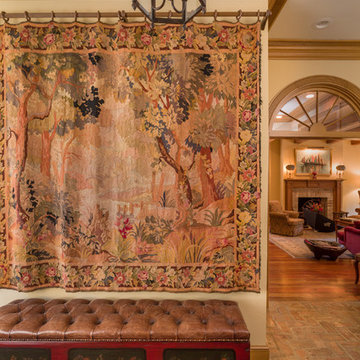
Photography by Will Crocker.
Inspiration for a small timeless brick floor foyer remodel in New Orleans with yellow walls
Inspiration for a small timeless brick floor foyer remodel in New Orleans with yellow walls
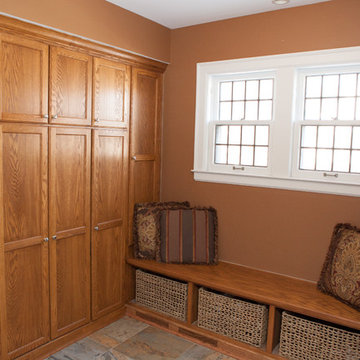
This well-loved home belonging to a family of seven was overdue for some more room. Renovations by the team at Advance Design Studio entailed both a lower and upper level addition to original home. Included in the project was a much larger kitchen, eating area, family room and mud room with a renovated powder room on the first floor. The new upper level included a new master suite with his and hers closets, a new master bath, outdoor balcony patio space, and a renovation to the only other full bath on in that part of the house.
Having five children formerly meant that when everyone was seated at the large kitchen table, they couldn’t open the refrigerator door! So naturally the main focus was on the kitchen, with a desire to create a gathering place where the whole family could hang out easily with room to spare. The homeowner had a love of all things Irish, and careful details in the crown molding, hardware and tile backsplash were a reflection. Rich cherry cabinetry and green granite counter tops complete a traditional look so as to fit right in with the elegant old molding and door profiles in this fine old home.
The second focus for these parents was a master suite and bathroom of their own! After years of sharing, this was an important feature in the new space. This simple yet efficient bath space needed to accommodate a long wall of windows to work with the exterior design. A generous shower enclosure with a comfortable bench seat is open visually to the his and hers vanity areas, and a spacious tub. The makeup table enjoys lots of natural light spilling through large windows and an exit door to the adult’s only exclusive coffee retreat on the rooftop adjacent.
Added square footage to the footprint of the house allowed for a spacious family room and much needed breakfast area. The dining room pass through was accentuated by a period appropriate transom detail encasing custom designed carved glass detailing that appears as if it’s been there all along. Reclaimed painted tin panels were added to the dining room ceiling amongst elegant crown molding for unique and dramatic dining room flair. An efficient dry bar area was tucked neatly between the great room spaces, offering an excellent entertainment area to circulating guests and family at any time.
This large family now enjoys regular Sunday breakfasts and dinners in a space that they all love to hang out in. The client reports that they spend more time as a family now than they did before because their house is more accommodating to them all. That’s quite a feat anyone with teenagers can relate to! Advance Design was thrilled to work on this project and bring this family the home they had been dreaming about for many, many years.
Photographer: Joe Nowak
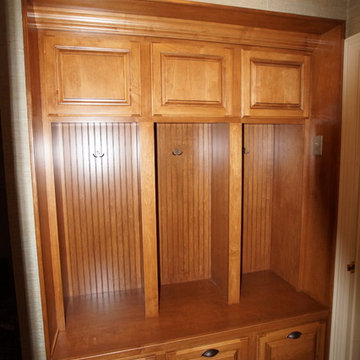
Built into an existing closet, our client says this 'drop-zone' has worked perfectly to contain shoes, backpacks and other items that would otherwise end up strewn about the home.
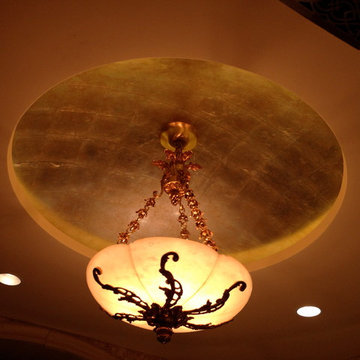
Aluminum leaf ceiling, colored to an Antique Silver/Palladium, at night
Foyer - small traditional foyer idea in Other
Foyer - small traditional foyer idea in Other
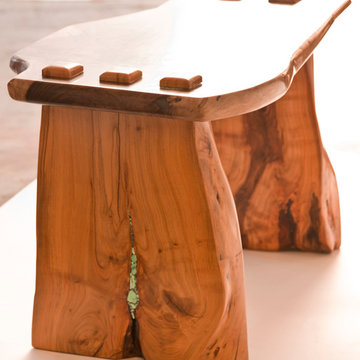
Many choices for my client in Livermore. This bench could go just about anywhere.
Photos by Doug Bartholomew
Inspiration for a small craftsman mudroom remodel in San Francisco with white walls
Inspiration for a small craftsman mudroom remodel in San Francisco with white walls
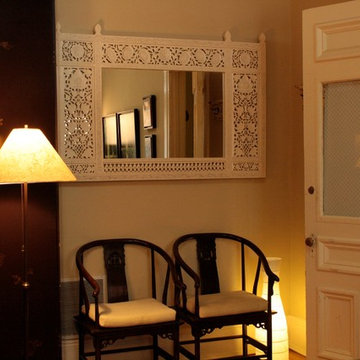
Entryway - small eclectic medium tone wood floor entryway idea in New York with beige walls and a white front door
Small Entryway Ideas
1






