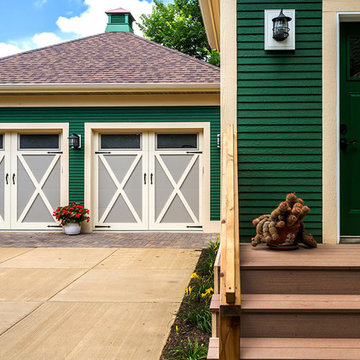Small Entryway with a Green Front Door Ideas
Refine by:
Budget
Sort by:Popular Today
1 - 20 of 156 photos
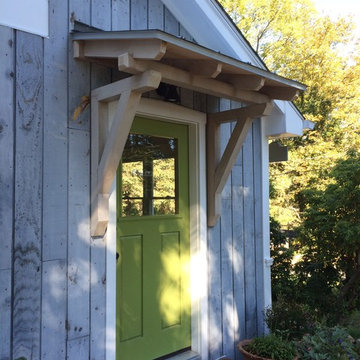
A Craftsman Style roof overhang with cedar brackets and standing seam copper roofing was added over the existing brick step.
Inspiration for a small craftsman entryway remodel in New York with gray walls and a green front door
Inspiration for a small craftsman entryway remodel in New York with gray walls and a green front door
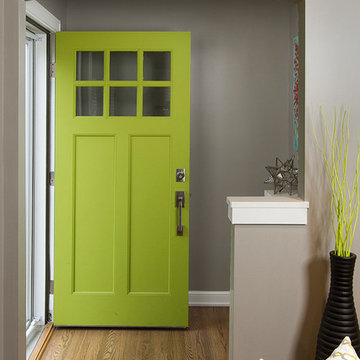
Building Design, Plans, and Interior Finishes by: Fluidesign Studio I Builder: Anchor Builders I Photographer: sethbennphoto.com
Small transitional medium tone wood floor entryway photo in Minneapolis with gray walls and a green front door
Small transitional medium tone wood floor entryway photo in Minneapolis with gray walls and a green front door
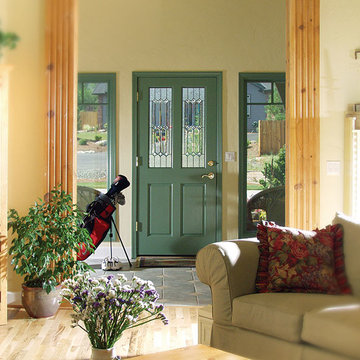
Visit Our Showroom
8000 Locust Mill St.
Ellicott City, MD 21043
Rouge Valley Door: 4544 - Shown with Tiara glass
Made In U.S.A. - Our Doors are made in the U.S.A. and constructed using all domestically manufactured components.
Handcraftsmanship - There is simply no machine capable of finishing a fine wooden door better than a man's hands. Each Rogue Valley Door is handcrafted to assure the door's beauty and functionality.
Customization - With Rogue Valley Door, you have the ability to construct a fully custom door for your home. Virtually any design, shape, wood finish or glass treatment is possible.
Endless Options - Rogue Valley Door has hundreds of door patterns for you to choose from as well as 40 wood species and 27 glass treatments.
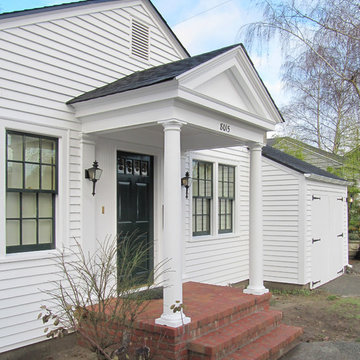
Original cedar siding below vinyl could not be salvaged, and was replaced with Hardie "Artisan Plank" fiber cement siding with 4" exposure. New carriage house batten doors have beadboard facing, and open outward on strap hinges. Handmade brick was used for porch.
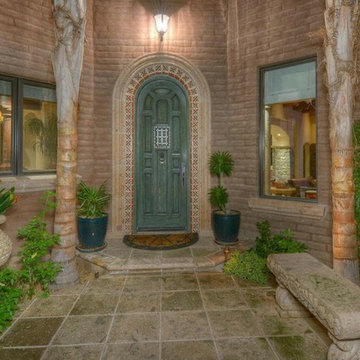
THE FRONT ENTRY DOOR; is framed within Mexican tile and a Cantera Stone archway surround. The Dining Room window is to the left side, while the tall window to the right, looks through the center of the Great Family Room and Rear Patio to the Catalina Mountains beyond.
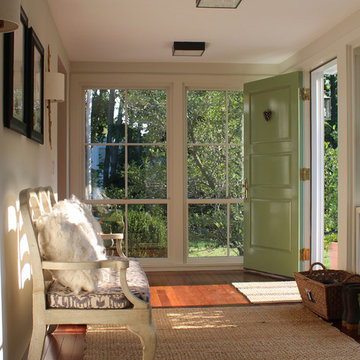
Small transitional light wood floor and brown floor entryway photo in New York with white walls and a green front door
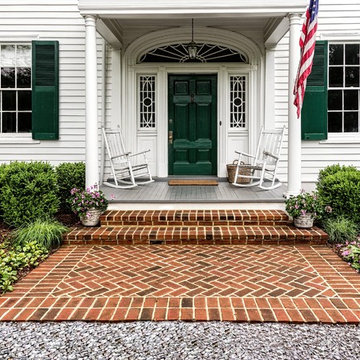
©Melissa Clark Photography. All rights reserved.
Inspiration for a small timeless brick floor and red floor entryway remodel in DC Metro with white walls and a green front door
Inspiration for a small timeless brick floor and red floor entryway remodel in DC Metro with white walls and a green front door
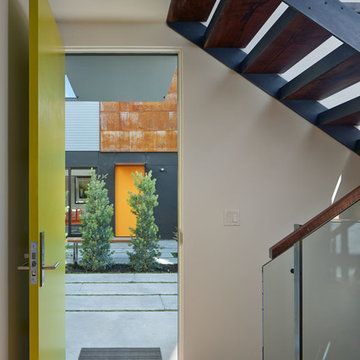
Bruce Damonte
Small minimalist medium tone wood floor entryway photo in San Francisco with white walls and a green front door
Small minimalist medium tone wood floor entryway photo in San Francisco with white walls and a green front door
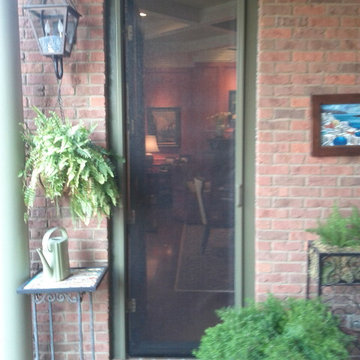
Inspiration for a small timeless entryway remodel in Louisville with a green front door
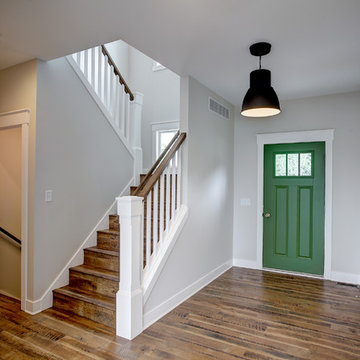
Entryway - small country medium tone wood floor and brown floor entryway idea in Grand Rapids with white walls and a green front door
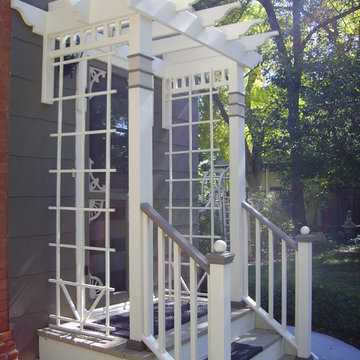
Inspiration for a small victorian entryway remodel in Denver with green walls and a green front door
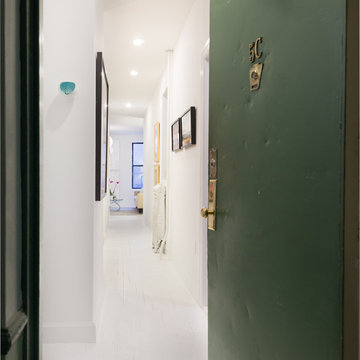
View of the corridor showing the white wood floors, and original details. View looking towards the renovated living room.
Example of a small 1950s painted wood floor entryway design in New York with white walls and a green front door
Example of a small 1950s painted wood floor entryway design in New York with white walls and a green front door
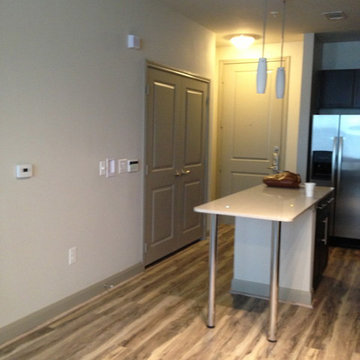
Entry is to the long kitchen area with Washer Dryer behind the double doors. Island lighting looks skimpy and bulbs are non dimmable CFL's. Under counter lighting is LED in a 5000 Kelvin so those bulbs need changing to a 3000Kelvin to get a warmer light.
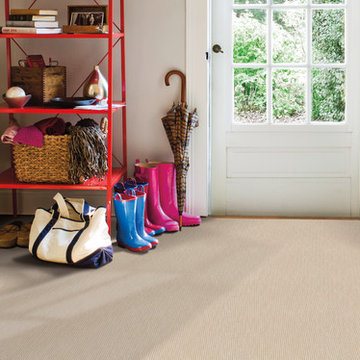
Example of a small classic carpeted and gray floor entryway design in Other with beige walls and a green front door
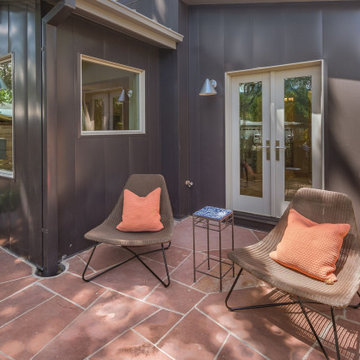
Entry with metal siding, painted fiberglass front door, and flag stone patio.
Inspiration for a small contemporary entryway remodel in Denver with a green front door
Inspiration for a small contemporary entryway remodel in Denver with a green front door
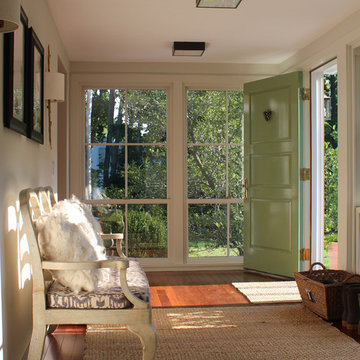
Example of a small classic medium tone wood floor and brown floor entryway design in Philadelphia with white walls and a green front door
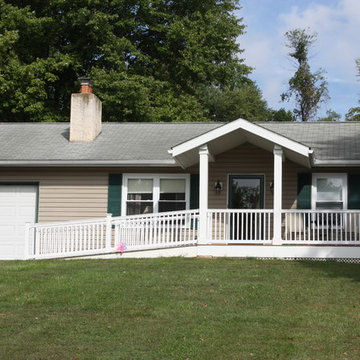
This was a new accessible entryway added to a single family home for a disable war veteran.
Example of a small arts and crafts entryway design in Philadelphia with beige walls and a green front door
Example of a small arts and crafts entryway design in Philadelphia with beige walls and a green front door
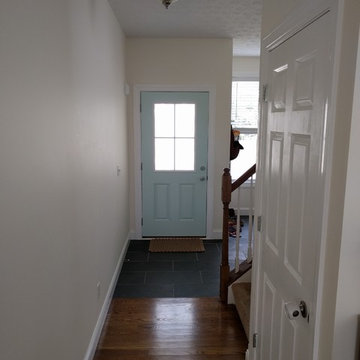
12x24 Montauk Black Slate, Behr Seaglass door, Behr Spun Cotton walls
Small beach style slate floor entryway photo in Cincinnati with white walls and a green front door
Small beach style slate floor entryway photo in Cincinnati with white walls and a green front door
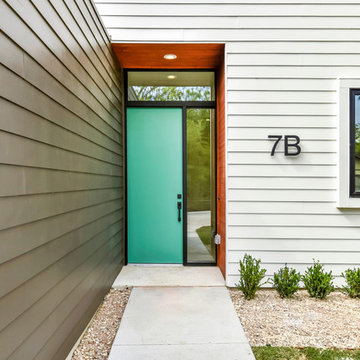
Front door, Twist Tours
Example of a small minimalist concrete floor and gray floor entryway design in Austin with multicolored walls and a green front door
Example of a small minimalist concrete floor and gray floor entryway design in Austin with multicolored walls and a green front door
Small Entryway with a Green Front Door Ideas
1






