Small Entryway with a White Front Door Ideas
Refine by:
Budget
Sort by:Popular Today
1 - 20 of 3,129 photos
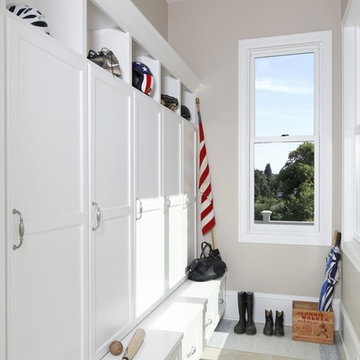
Jen Pywell Photography
Example of a small classic ceramic tile entryway design in Other with beige walls and a white front door
Example of a small classic ceramic tile entryway design in Other with beige walls and a white front door
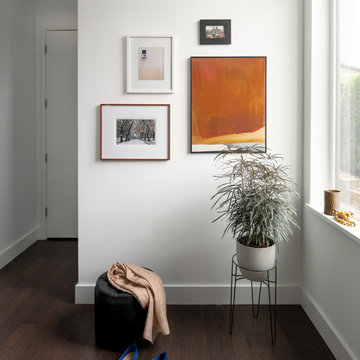
Inspiration for a small scandinavian brown floor and dark wood floor entryway remodel in Seattle with white walls and a white front door

Life has many stages, we move in and life takes over…we may have made some updates or moved into a turn-key house either way… life takes over and suddenly we have lived in the same house for 15, 20 years… even the upgrades made over the years are tired and it is time to either do a total refresh or move on and let someone else give it their touch. This couple decided to stay and make it their forever home, and go to house for gatherings and holidays. Woodharbor Sage cabinets for Clawson Cabinets set the tone. In collaboration with Clawson Architects the nearly whole house renovation is a must see.

The mudroom has a tile floor to handle the mess of an entry, custom builtin bench and cubbies for storage, and a double farmhouse style sink mounted low for the little guys. Sink and fixtures by Kohler and lighting by Feiss.
Photo credit: Aaron Bunse of a2theb.com

Keeping track of all the coats, shoes, backpacks and specialty gear for several small children can be an organizational challenge all by itself. Combine that with busy schedules and various activities like ballet lessons, little league, art classes, swim team, soccer and music, and the benefits of a great mud room organization system like this one becomes invaluable. Rather than an enclosed closet, separate cubbies for each family member ensures that everyone has a place to store their coats and backpacks. The look is neat and tidy, but easier than a traditional closet with doors, making it more likely to be used by everyone — including children. Hooks rather than hangers are easier for children and help prevent jackets from being to left on the floor. A shoe shelf beneath each cubby keeps all the footwear in order so that no one ever ends up searching for a missing shoe when they're in a hurry. a drawer above the shoe shelf keeps mittens, gloves and small items handy. A shelf with basket above each coat cubby is great for keys, wallets and small items that might otherwise become lost. The cabinets above hold gear that is out-of-season or infrequently used. An additional shoe cupboard that spans from floor to ceiling offers a place to keep boots and extra shoes.
White shaker style cabinet doors with oil rubbed bronze hardware presents a simple, clean appearance to organize the clutter, while bead board panels at the back of the coat cubbies adds a casual, country charm.
Designer - Gerry Ayala
Photo - Cathy Rabeler
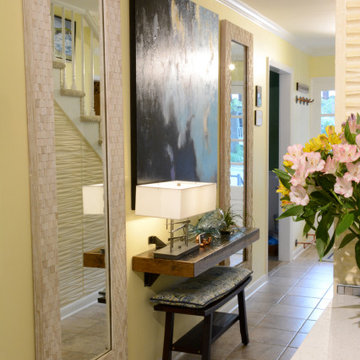
Entry for a Luxury Beach House. Function should be the core of all designs. This small Foyer features a coat and shoe drop-off at the front door. Our custom floating shelf and bench is both practical and unobtrusive. Large mirrors are for self checks, while distributing light throughout the space and adding an illusion of more space.
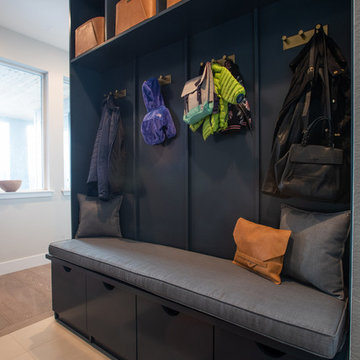
Libbie Holmes
Entryway - small contemporary porcelain tile and beige floor entryway idea in Denver with gray walls and a white front door
Entryway - small contemporary porcelain tile and beige floor entryway idea in Denver with gray walls and a white front door
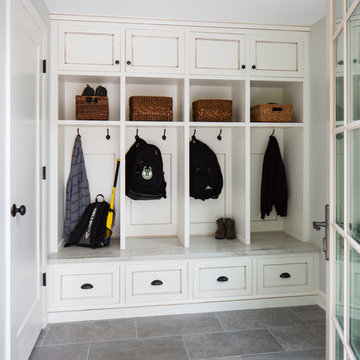
Inspiration for a small transitional porcelain tile and gray floor entryway remodel in Milwaukee with gray walls and a white front door
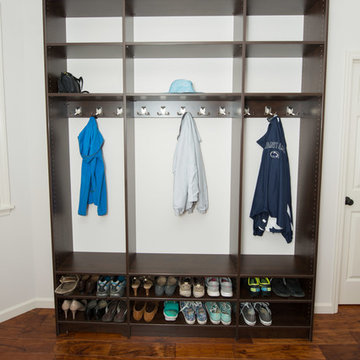
Customer was looking for organized way of storing coats, shoes, backpacks, purses, and miscellaneous items. Added crown molding to give the units a more finished look.
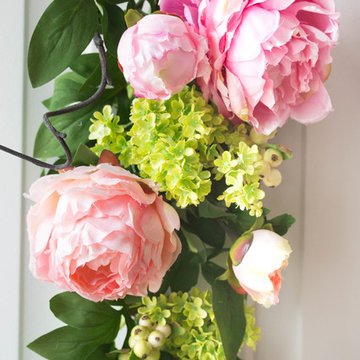
The Nearly Natural 24" Peony and Hydrangea Teardrop cascades down the front door to elongate the entrance of your home and welcome Springtime. Made from the highest quality floral materials, each Nearly Natural floral arrangement is hand crafted to embody real plants and flowers with intertwined twigs and leaves, natural finishes and varying hues of bold color.
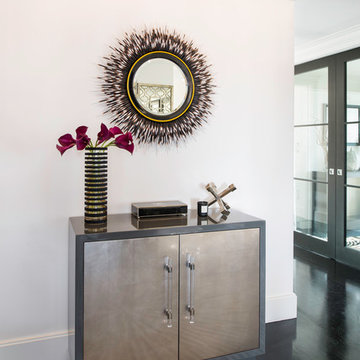
TEAM
Architect: LDa Architecture & Interiors
Interior Designer: LDa Architecture & Interiors
Builder: C.H. Newton Builders, Inc.
Photographer: Karen Philippe
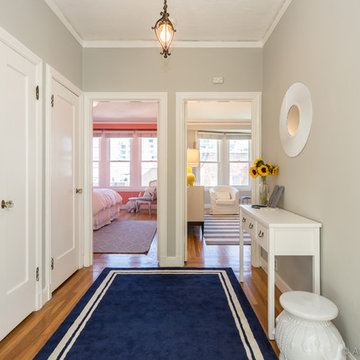
© 2011-2015 Alexander Getty. All Rights Reserved.
Example of a small classic medium tone wood floor entryway design in San Francisco with a white front door
Example of a small classic medium tone wood floor entryway design in San Francisco with a white front door
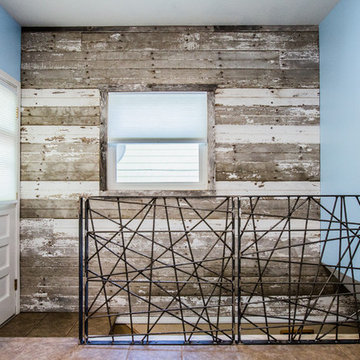
Entryway - small cottage entryway idea in Omaha with blue walls and a white front door
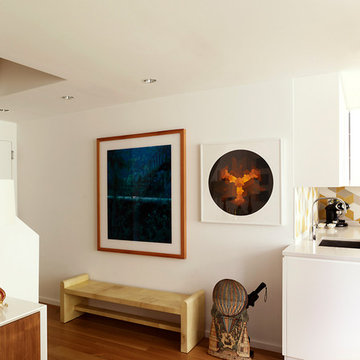
Luca Andrisani provided interior design and complete furnishing for this residence for an architect and collector of Italian mid-century furniture and optical art. A large collection of prints and painting by kinetic exponents like Agaam, Vasarely and Zox are spread throughout the apartment. An op-art inspired backsplash was designed and added in the kitchen.
Featured in Interior Design, Sept. 2014, p. 216 and Serendipity, Oct. 2014, p. 30.
Renovation, Interior Design, and Furnishing: Luca Andrisani Architect.
Photo: Peter Murdock
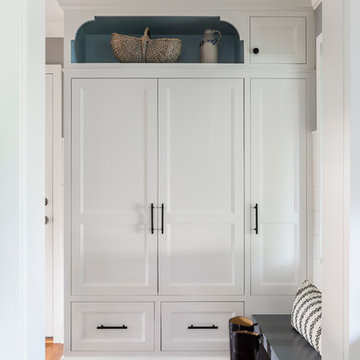
Shipshape Mudroom
Location: Edina, MN, USA
Liz Schupanitz Designs
Photographed by: Andrea Rugg Photography
Small elegant medium tone wood floor entryway photo in Minneapolis with blue walls and a white front door
Small elegant medium tone wood floor entryway photo in Minneapolis with blue walls and a white front door
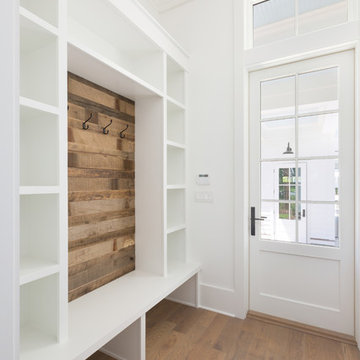
Example of a small beach style medium tone wood floor and brown floor entryway design in Charleston with white walls and a white front door
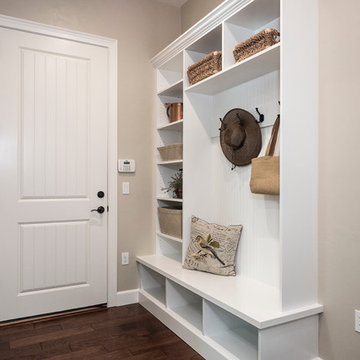
Photo By Aaron W. Bailey
Small elegant dark wood floor entryway photo in Miami with beige walls and a white front door
Small elegant dark wood floor entryway photo in Miami with beige walls and a white front door
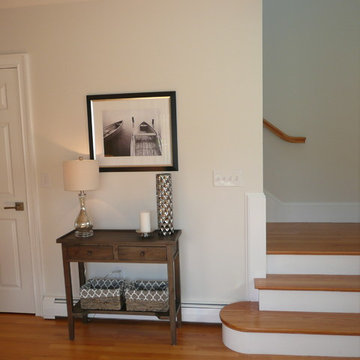
Staging & Photos by: Betsy Konaxis, BK Classic Collections Home Stagers
Example of a small beach style light wood floor entryway design in Boston with white walls and a white front door
Example of a small beach style light wood floor entryway design in Boston with white walls and a white front door
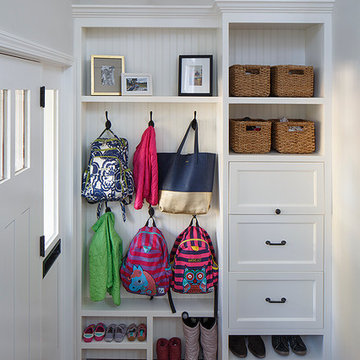
Photo Credit: Eric Rorer
Example of a small transitional medium tone wood floor entryway design in San Francisco with white walls and a white front door
Example of a small transitional medium tone wood floor entryway design in San Francisco with white walls and a white front door
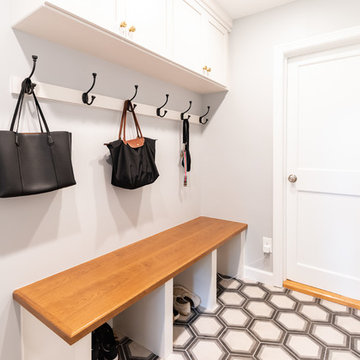
Small transitional concrete floor and multicolored floor entryway photo in Philadelphia with a white front door and gray walls
Small Entryway with a White Front Door Ideas
1





