Small Exposed Beam Entryway Ideas
Refine by:
Budget
Sort by:Popular Today
1 - 20 of 117 photos
Item 1 of 3
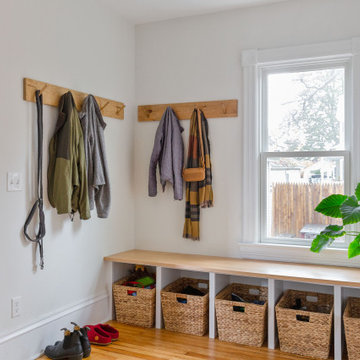
Small trendy light wood floor and exposed beam entryway photo in Burlington with white walls
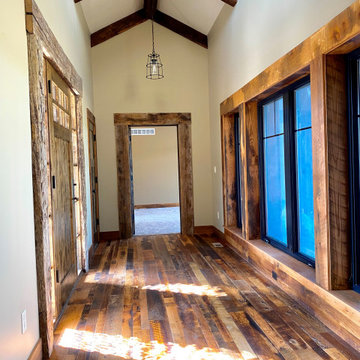
Entry to a lodge style home featuring rustic oak flooring, rustic oak trim, and a 2 story cupola with rustic ceiling.
Small mountain style medium tone wood floor, brown floor and exposed beam entryway photo in Kansas City with a medium wood front door
Small mountain style medium tone wood floor, brown floor and exposed beam entryway photo in Kansas City with a medium wood front door
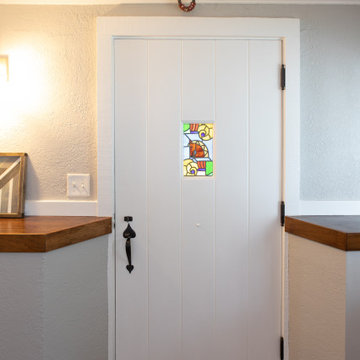
Small cottage medium tone wood floor, brown floor and exposed beam entryway photo in Minneapolis with gray walls and a white front door
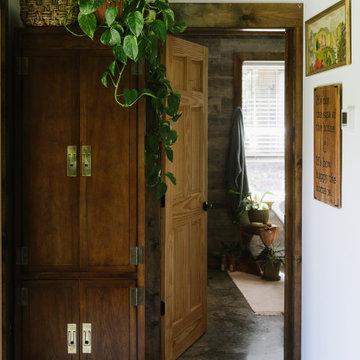
MCM Freestanding Storage Entryway
Green Plants
Bathroom Entrance
Front Door Entrance
Small mountain style concrete floor, gray floor and exposed beam entryway photo in DC Metro with white walls and a black front door
Small mountain style concrete floor, gray floor and exposed beam entryway photo in DC Metro with white walls and a black front door
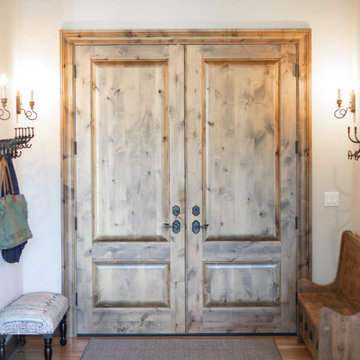
Entryway - small eclectic medium tone wood floor, brown floor and exposed beam entryway idea in Portland with white walls and a medium wood front door
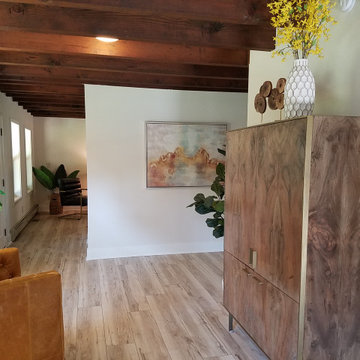
This compact space crams a lot of functions as a mudroom and sitting room as well as a bar for entertaining large crowds. The natural elements relate to the wooded setting.
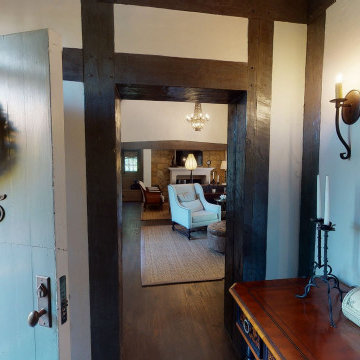
Inspiration for a small french country dark wood floor, brown floor and exposed beam entryway remodel in Santa Barbara with white walls and a green front door
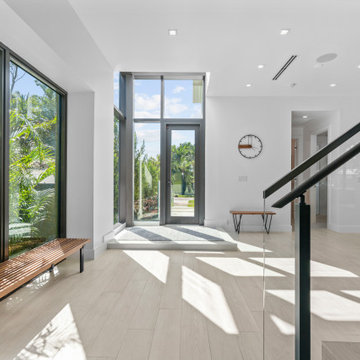
A raised floor section defined the foyer for this glass tower entrance into the home. To the right is access to the guest suite and garage.
Entryway - small modern porcelain tile, beige floor and exposed beam entryway idea in Miami with white walls and a gray front door
Entryway - small modern porcelain tile, beige floor and exposed beam entryway idea in Miami with white walls and a gray front door
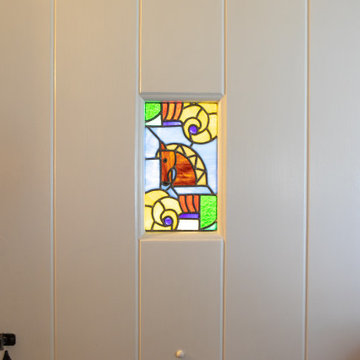
Small country medium tone wood floor, brown floor and exposed beam entryway photo in Minneapolis with gray walls and a white front door
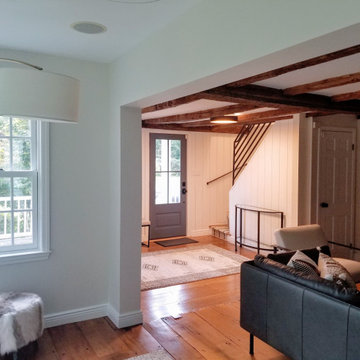
Whole Home design that encompasses a Modern Farmhouse aesthetic. Photos and design by True Identity Concepts.
Inspiration for a small medium tone wood floor, brown floor and exposed beam entryway remodel in New York with gray walls and a gray front door
Inspiration for a small medium tone wood floor, brown floor and exposed beam entryway remodel in New York with gray walls and a gray front door
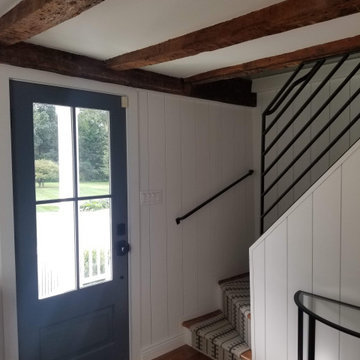
Whole Home design that encompasses a Modern Farmhouse aesthetic. Photos and design by True Identity Concepts.
Small medium tone wood floor, brown floor and exposed beam entryway photo in New York with gray walls and a gray front door
Small medium tone wood floor, brown floor and exposed beam entryway photo in New York with gray walls and a gray front door

Small country light wood floor, brown floor and exposed beam entryway photo in Jacksonville with white walls and a medium wood front door

The entry is visually separated from the dining room by a suspended ipe screen wall.
Small 1950s medium tone wood floor, brown floor and exposed beam entryway photo in Chicago with white walls and a white front door
Small 1950s medium tone wood floor, brown floor and exposed beam entryway photo in Chicago with white walls and a white front door
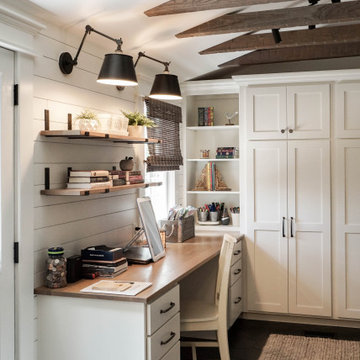
Example of a small farmhouse ceramic tile, gray floor, exposed beam and shiplap wall entryway design in Other with white walls and a medium wood front door

Inspiration for a small farmhouse ceramic tile, gray floor, exposed beam and shiplap wall entryway remodel in Other with white walls and a medium wood front door

double pocket doors allow the den to be closed off from the entry and open kitchen at the front of this modern california beach cottage
Entryway - small light wood floor, beige floor, exposed beam and wall paneling entryway idea in Orange County with white walls and a glass front door
Entryway - small light wood floor, beige floor, exposed beam and wall paneling entryway idea in Orange County with white walls and a glass front door
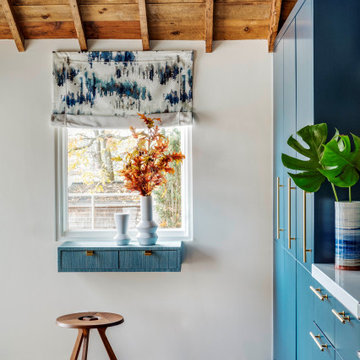
The renovation of a mid century cottage on the lake, now serves as a guest house. The renovation preserved the original architectural elements such as the ceiling and original stone fireplace to preserve the character, personality and history and provide the inspiration and canvas to which everything else would be added. To prevent the space from feeling dark & too rustic, the lines were kept clean, the furnishings modern and the use of saturated color was strategically placed throughout.

This 1956 John Calder Mackay home had been poorly renovated in years past. We kept the 1400 sqft footprint of the home, but re-oriented and re-imagined the bland white kitchen to a midcentury olive green kitchen that opened up the sight lines to the wall of glass facing the rear yard. We chose materials that felt authentic and appropriate for the house: handmade glazed ceramics, bricks inspired by the California coast, natural white oaks heavy in grain, and honed marbles in complementary hues to the earth tones we peppered throughout the hard and soft finishes. This project was featured in the Wall Street Journal in April 2022.
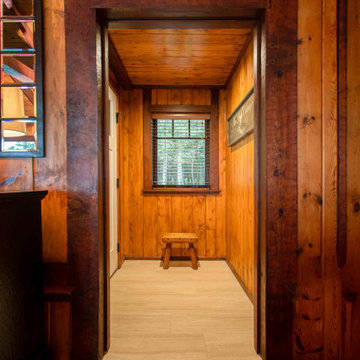
The client came to us to assist with transforming their small family cabin into a year-round residence that would continue the family legacy. The home was originally built by our client’s grandfather so keeping much of the existing interior woodwork and stone masonry fireplace was a must. They did not want to lose the rustic look and the warmth of the pine paneling. The view of Lake Michigan was also to be maintained. It was important to keep the home nestled within its surroundings.
There was a need to update the kitchen, add a laundry & mud room, install insulation, add a heating & cooling system, provide additional bedrooms and more bathrooms. The addition to the home needed to look intentional and provide plenty of room for the entire family to be together. Low maintenance exterior finish materials were used for the siding and trims as well as natural field stones at the base to match the original cabin’s charm.
Small Exposed Beam Entryway Ideas
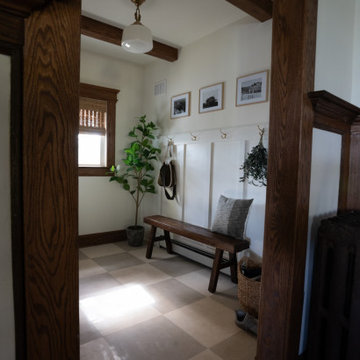
Entryway - small transitional limestone floor, exposed beam and wall paneling entryway idea in New York with a black front door
1





