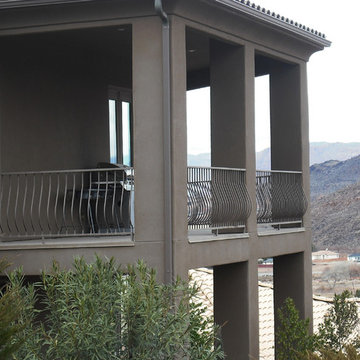Small Exterior Home Ideas
Refine by:
Budget
Sort by:Popular Today
101 - 120 of 23,171 photos
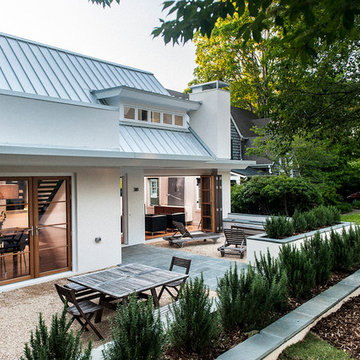
Small transitional white two-story stucco exterior home idea in Birmingham with a metal roof
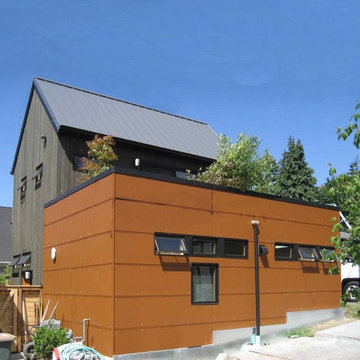
Conversion of existing structure into a DADU (Detached accessory dwelling unit). Done in collaboration with Microhouse.
Small trendy brown two-story metal exterior home photo in Seattle with a metal roof
Small trendy brown two-story metal exterior home photo in Seattle with a metal roof
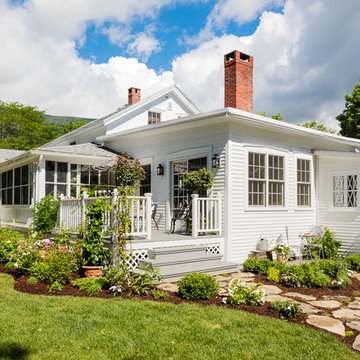
A little cottage nestled into a picturesque Vermont village.
Photo: Greg Premru
Small traditional white two-story wood exterior home idea in Boston with a mixed material roof
Small traditional white two-story wood exterior home idea in Boston with a mixed material roof
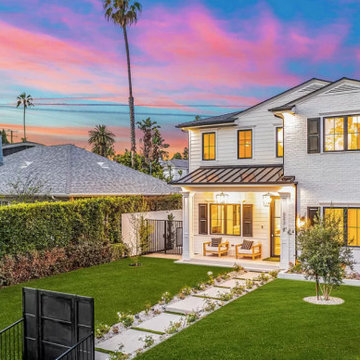
Corona Del Mar Orange County California front landscape remodel, grass pavers, artificial turf
Inspiration for a small contemporary exterior home remodel in Orange County
Inspiration for a small contemporary exterior home remodel in Orange County
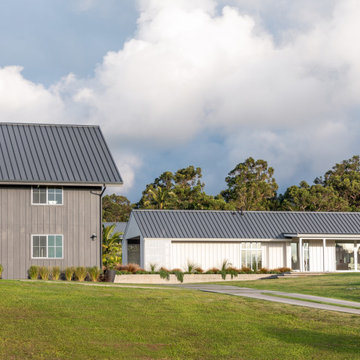
Ryan Siphers
Inspiration for a small country gray two-story wood exterior home remodel in Hawaii with a metal roof
Inspiration for a small country gray two-story wood exterior home remodel in Hawaii with a metal roof
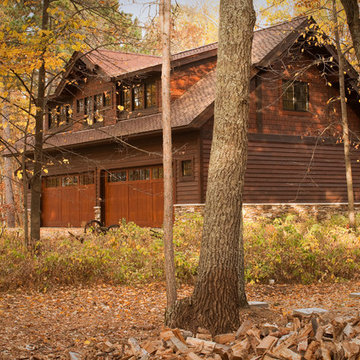
Aaron Hautala, Red House Media
Small mountain style brown two-story wood exterior home photo in Minneapolis
Small mountain style brown two-story wood exterior home photo in Minneapolis
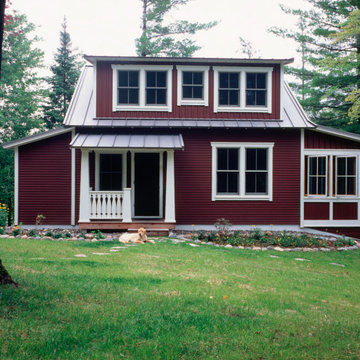
Peter Bastianelli-Kerze
Inspiration for a small timeless red two-story wood exterior home remodel in Minneapolis
Inspiration for a small timeless red two-story wood exterior home remodel in Minneapolis
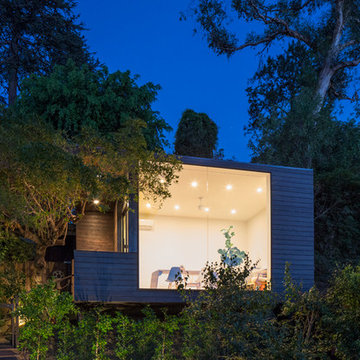
A steeply sloping property in the Franklin Hills neighborhood of Los Angeles is the site for this 200 square foot writer’s studio, labeled the “Black Box” for its minimal geometry and dark stained cladding. Floating above an existing residence and capturing a panoramic view of Griffith Park and its famed Observatory, the Black Box serves as the office for a technology author and columnist.
Entry to the structure is obtained by ascending the hillside stairs and passing below the tree canopy enveloping the studio. A custom fabricated steel fenestration system opens to the entry platform though a pair of telescoping doors. The assembly turns the corner and terminates in a picture window, directing the occupant to the expansive views. The position of the studio and the arrival sequence creates the desired separation between home life and work life.
Brian Thomas Jones
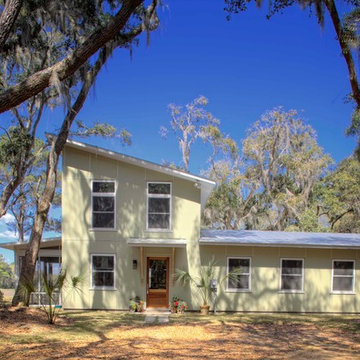
Photography by John McManus
Small contemporary green two-story concrete fiberboard exterior home idea in Charleston with a shed roof
Small contemporary green two-story concrete fiberboard exterior home idea in Charleston with a shed roof
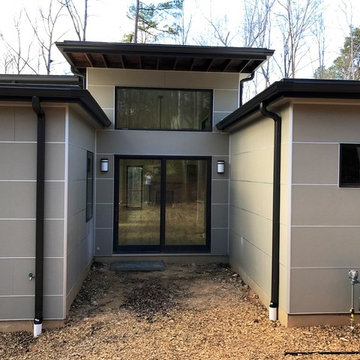
Photo by Arielle Schechter. The tiny courtyard of this house will have a privacy screen and a small water fountain when finished.
Small modern beige one-story concrete fiberboard flat roof idea in Raleigh
Small modern beige one-story concrete fiberboard flat roof idea in Raleigh
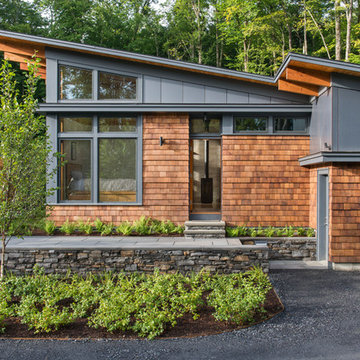
The guesthouse of our Green Mountain Getaway follows the same recipe as the main house. With its soaring roof lines and large windows, it feels equally as integrated into the surrounding landscape.
Photo by: Nat Rea Photography
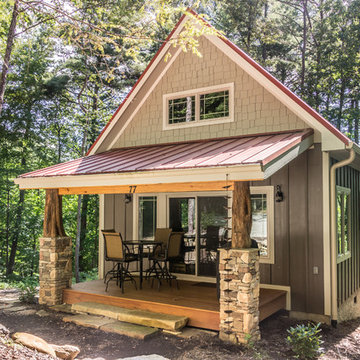
Deep in the woods, this mountain cabin just outside Asheville, NC, was designed as the perfect weekend getaway space. The owner uses it as an Airbnb for income. From the wooden cathedral ceiling to the nature-inspired loft railing, from the wood-burning free-standing stove, to the stepping stone walkways—everything is geared toward easy relaxation. For maximum interior space usage, the sleeping loft is accessed via an outside stairway.
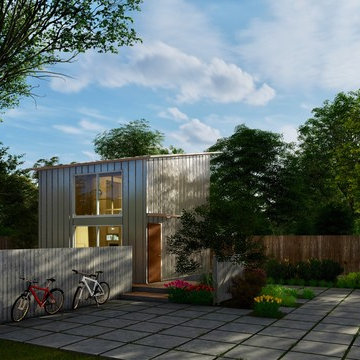
シンプルな外観とメンテナンスの負担を減らすデザイン。
色は選択可能。
Example of a small minimalist gray two-story metal house exterior design in Other with a shed roof and a metal roof
Example of a small minimalist gray two-story metal house exterior design in Other with a shed roof and a metal roof
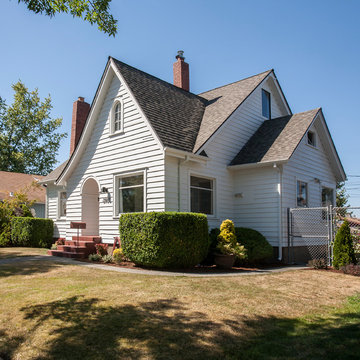
Small craftsman white two-story wood exterior home idea in Seattle with a shingle roof
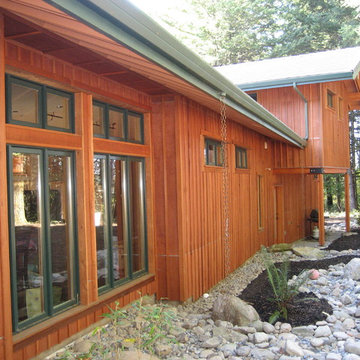
The site features a storm water control system done with artful rocks & boulders arranged to control the rain water runoff from around the house and the property in general. The stained board and batten wood siding merges the home into the forest.
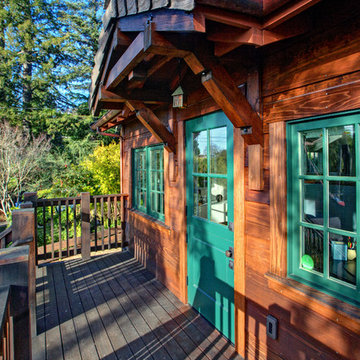
Restored one bedroom, one bath home. This is a compact house with a total of 750 square feet. The house was taken down to the studs and completely updated.
Mitchell Shenker Photography
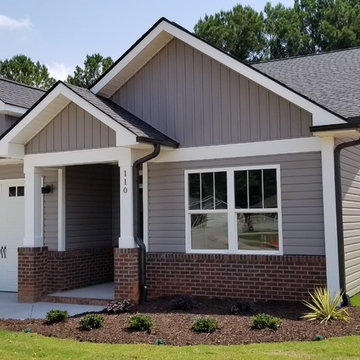
Small traditional gray one-story wood exterior home idea in Other with a shingle roof
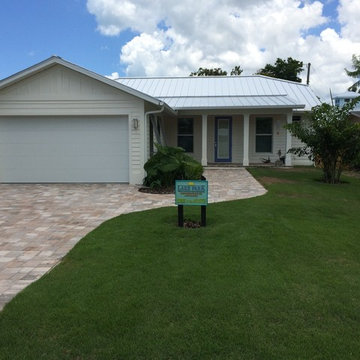
Newly awarded "Lake Park, House of the Month!"
Inspiration for a small coastal white one-story wood exterior home remodel in Miami with a metal roof
Inspiration for a small coastal white one-story wood exterior home remodel in Miami with a metal roof
Small Exterior Home Ideas
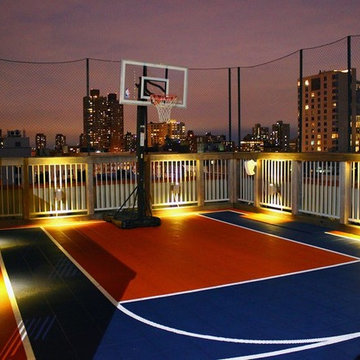
Residential Rooftop Basketball Court with Containment Netting, Outdoor Speakers and Accessories
Small contemporary three-story flat roof idea in New York
Small contemporary three-story flat roof idea in New York
6


