Small Galley Kitchen Ideas
Refine by:
Budget
Sort by:Popular Today
141 - 160 of 22,220 photos
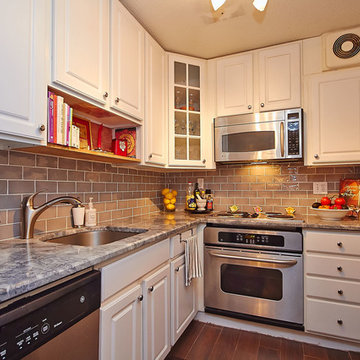
Inspiration for a small contemporary galley dark wood floor enclosed kitchen remodel in DC Metro with an undermount sink, raised-panel cabinets, white cabinets, granite countertops, beige backsplash, subway tile backsplash, stainless steel appliances and an island
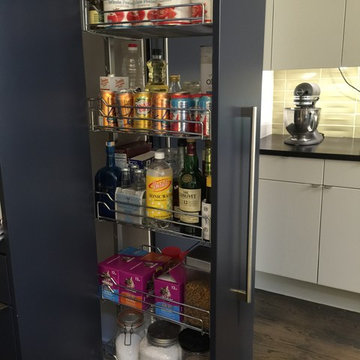
This is one of my favorite details, well used. Every kitchen could benefit from multiple pull out pantries - easy access and easy to see it all, nothing gets lost or just sits on the shelves collecting dust.
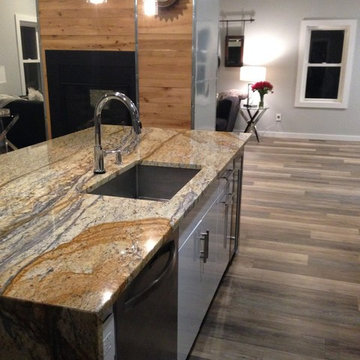
Example of a small trendy galley vinyl floor eat-in kitchen design in Bridgeport with an undermount sink, flat-panel cabinets, medium tone wood cabinets, granite countertops, gray backsplash, metal backsplash, stainless steel appliances and an island
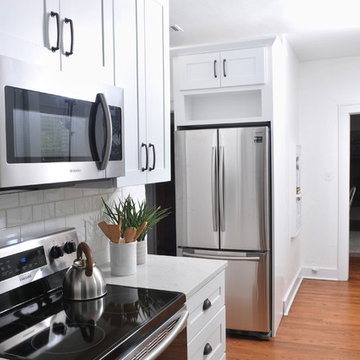
Oklahoma City Kitchen featuring White shaker cabinets, white quartz countertops, wood floors, and Tudor architecture.
White on white makes this a great little kitchen in the heart of Gatewood Historic Neighborhood. After a portion of the wall was removed between the kitchen and the breakfast room, the new kitchen became an integral part of the house.
A kitchen once lacking storage, valuable counter space, and updated design now has more functional storage/ space and an updated, bright and airy feel.
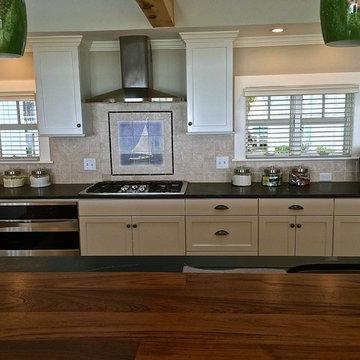
Example of a small beach style galley light wood floor kitchen pantry design in Boston with an undermount sink, flat-panel cabinets, white cabinets, soapstone countertops, beige backsplash, ceramic backsplash, stainless steel appliances and an island

Cindy Apple
Inspiration for a small modern galley linoleum floor and multicolored floor kitchen remodel in Seattle with an undermount sink, flat-panel cabinets, light wood cabinets, quartz countertops, white backsplash, ceramic backsplash, stainless steel appliances, an island and white countertops
Inspiration for a small modern galley linoleum floor and multicolored floor kitchen remodel in Seattle with an undermount sink, flat-panel cabinets, light wood cabinets, quartz countertops, white backsplash, ceramic backsplash, stainless steel appliances, an island and white countertops
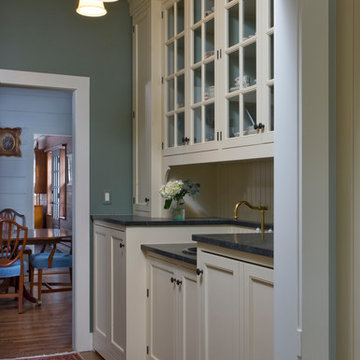
Leslie Schwartz Photography
Example of a small classic galley medium tone wood floor enclosed kitchen design in Chicago with a farmhouse sink, beaded inset cabinets, white cabinets, soapstone countertops, colored appliances, no island and black countertops
Example of a small classic galley medium tone wood floor enclosed kitchen design in Chicago with a farmhouse sink, beaded inset cabinets, white cabinets, soapstone countertops, colored appliances, no island and black countertops
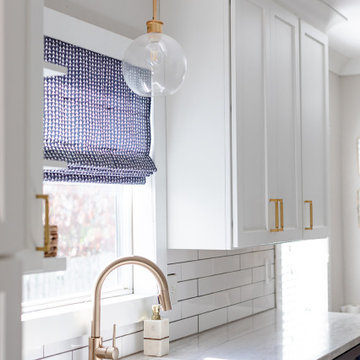
Inspiration for a small craftsman galley dark wood floor and brown floor eat-in kitchen remodel in Tampa with an undermount sink, shaker cabinets, blue cabinets, quartzite countertops, white backsplash, subway tile backsplash, stainless steel appliances, no island and white countertops
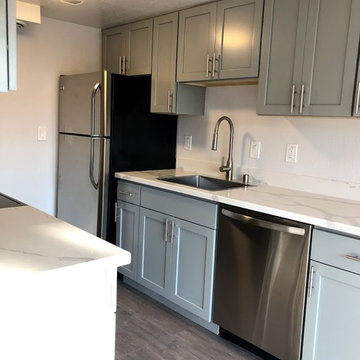
Example of a small trendy galley medium tone wood floor and gray floor eat-in kitchen design in San Francisco with a drop-in sink, shaker cabinets, gray cabinets, quartzite countertops, stainless steel appliances, no island and white countertops
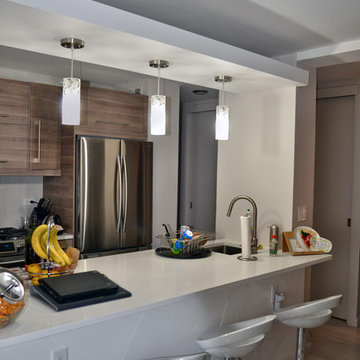
Kitchen
Small trendy galley enclosed kitchen photo in New York with flat-panel cabinets and medium tone wood cabinets
Small trendy galley enclosed kitchen photo in New York with flat-panel cabinets and medium tone wood cabinets
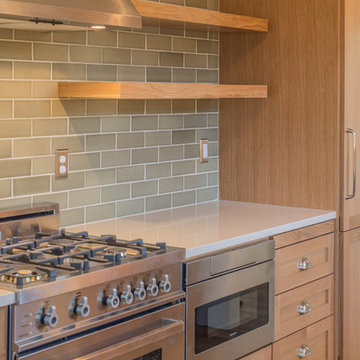
22 Pages Photography
Eat-in kitchen - small craftsman galley medium tone wood floor eat-in kitchen idea in Portland with a farmhouse sink, shaker cabinets, medium tone wood cabinets, quartz countertops, green backsplash, ceramic backsplash and stainless steel appliances
Eat-in kitchen - small craftsman galley medium tone wood floor eat-in kitchen idea in Portland with a farmhouse sink, shaker cabinets, medium tone wood cabinets, quartz countertops, green backsplash, ceramic backsplash and stainless steel appliances
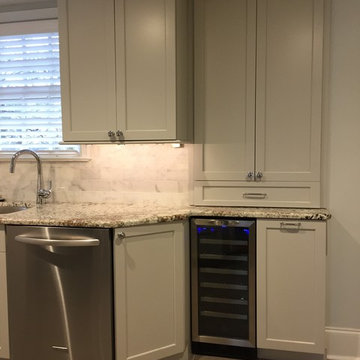
This alcove, recessed into the garage is not full-height because of the garage door tracks. So we trick the eye. See the next photo.
Inspiration for a small transitional galley enclosed kitchen remodel in Philadelphia with an undermount sink, shaker cabinets, gray cabinets, granite countertops, gray backsplash, stone tile backsplash, stainless steel appliances and no island
Inspiration for a small transitional galley enclosed kitchen remodel in Philadelphia with an undermount sink, shaker cabinets, gray cabinets, granite countertops, gray backsplash, stone tile backsplash, stainless steel appliances and no island
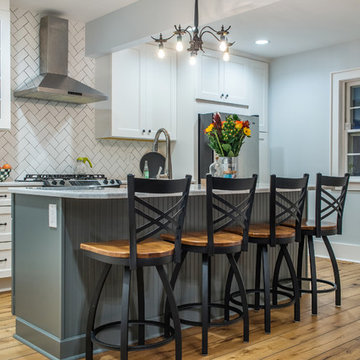
The Colonial floor from The American Tavern Collection: https://revelwoods.com/products/865/detail?space=e1489276-963a-45a5-a192-f36a9d86aa9c

The in-law suite kitchen could only be in a small corner of the basement. The kitchen design started with the question: how small can this kitchen be? The compact layout was designed to provide generous counter space, comfortable walking clearances, and abundant storage. The bold colors and fun patterns anchored by the warmth of the dark wood flooring create a happy and invigorating space.
SQUARE FEET: 140
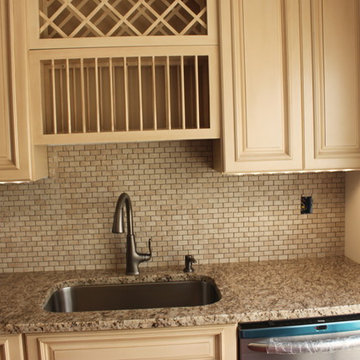
Great use of under cabinet lighting to add task lighting for the work space.
Small elegant galley eat-in kitchen photo in Philadelphia with an undermount sink, raised-panel cabinets, beige cabinets, granite countertops, beige backsplash, stone tile backsplash and a peninsula
Small elegant galley eat-in kitchen photo in Philadelphia with an undermount sink, raised-panel cabinets, beige cabinets, granite countertops, beige backsplash, stone tile backsplash and a peninsula
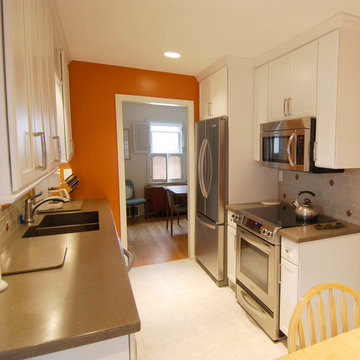
Inspiration for a small galley vinyl floor enclosed kitchen remodel in Milwaukee with a double-bowl sink, flat-panel cabinets, white cabinets, solid surface countertops, gray backsplash, ceramic backsplash, stainless steel appliances and no island
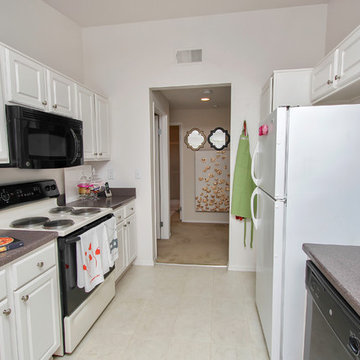
Aubrey Antis, Photographer
Enclosed kitchen - small coastal galley enclosed kitchen idea in Orange County with white cabinets
Enclosed kitchen - small coastal galley enclosed kitchen idea in Orange County with white cabinets
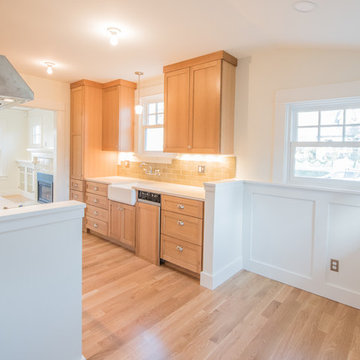
The breakfast nook was invigorated with wainscot paneling and an interesting ceiling design to maximize the space.
Enclosed kitchen - small transitional galley light wood floor and beige floor enclosed kitchen idea in Portland with a farmhouse sink, shaker cabinets, light wood cabinets, quartz countertops, green backsplash, subway tile backsplash, paneled appliances, no island and white countertops
Enclosed kitchen - small transitional galley light wood floor and beige floor enclosed kitchen idea in Portland with a farmhouse sink, shaker cabinets, light wood cabinets, quartz countertops, green backsplash, subway tile backsplash, paneled appliances, no island and white countertops
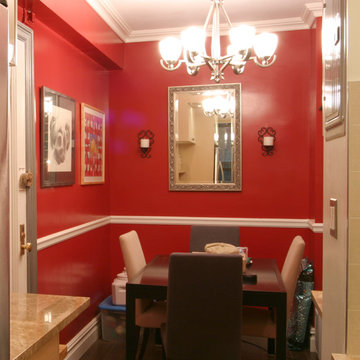
Inspiration for a small transitional galley dark wood floor eat-in kitchen remodel in New York with an undermount sink, shaker cabinets, light wood cabinets, quartzite countertops, beige backsplash, glass tile backsplash and stainless steel appliances
Small Galley Kitchen Ideas
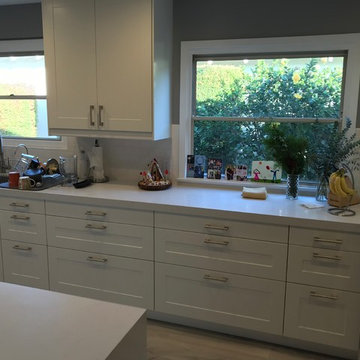
after
Inspiration for a small modern galley light wood floor enclosed kitchen remodel in Los Angeles with an undermount sink, shaker cabinets, white cabinets, solid surface countertops, white backsplash, ceramic backsplash, stainless steel appliances, a peninsula and white countertops
Inspiration for a small modern galley light wood floor enclosed kitchen remodel in Los Angeles with an undermount sink, shaker cabinets, white cabinets, solid surface countertops, white backsplash, ceramic backsplash, stainless steel appliances, a peninsula and white countertops
8





