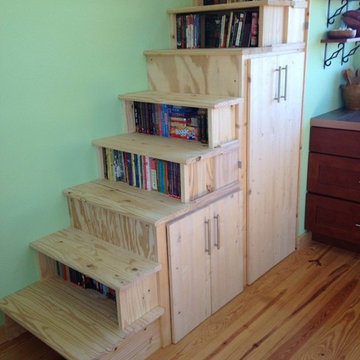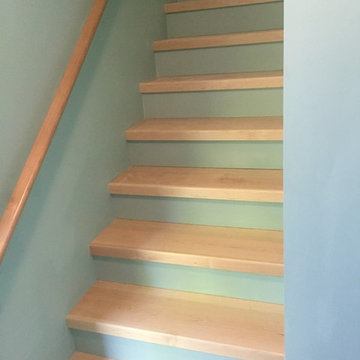Small Green Staircase Ideas
Refine by:
Budget
Sort by:Popular Today
1 - 20 of 141 photos
Item 1 of 3
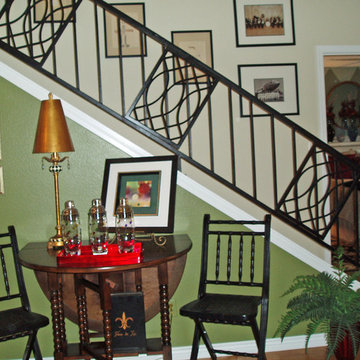
Custom Tableaux Panels applied to a painted black glossy stair railing (used to be white)
Fabulous green color (used to be burgandy) on the wall makes a subtle yet important design statement
New accessories grace the table top
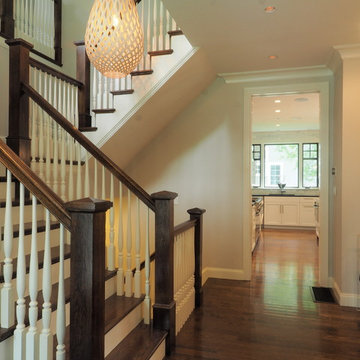
View as one enters the house with the stair, and a view into the kitchen. Photos by Drew McAllister
Inspiration for a small timeless wooden u-shaped staircase remodel in Boston with painted risers
Inspiration for a small timeless wooden u-shaped staircase remodel in Boston with painted risers
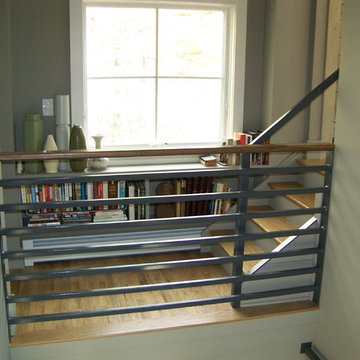
Staircase - small craftsman wooden straight metal railing staircase idea in New York with painted risers
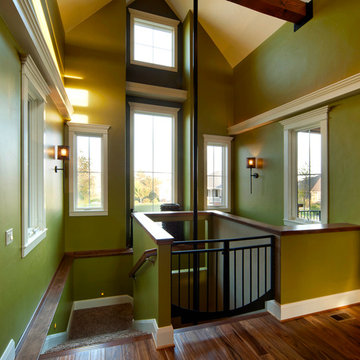
Phil Bell
Inspiration for a small country carpeted u-shaped staircase remodel in Other with carpeted risers
Inspiration for a small country carpeted u-shaped staircase remodel in Other with carpeted risers
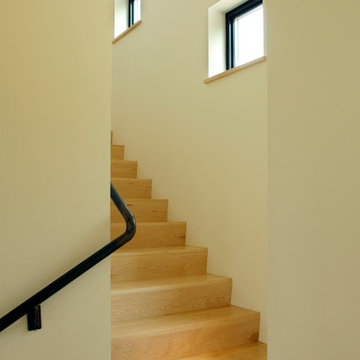
Clean Maple stairs with custom welded hand rail
photo by Michael Haywood
Staircase - small modern wooden l-shaped staircase idea in Other with wooden risers
Staircase - small modern wooden l-shaped staircase idea in Other with wooden risers
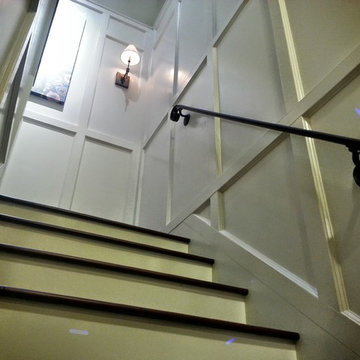
Ricca Craft - Stairwell Renovation
Example of a small classic wooden u-shaped staircase design in San Francisco with wooden risers
Example of a small classic wooden u-shaped staircase design in San Francisco with wooden risers
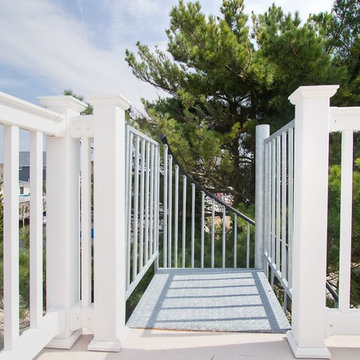
Inspiration for a small timeless metal spiral staircase remodel in Philadelphia with metal risers
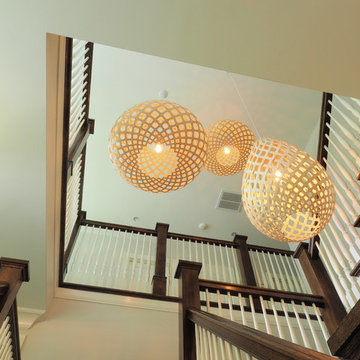
Open staircase with hanging decorative light fixtures. Photos by Drew McAllister
Example of a small classic wooden u-shaped staircase design in Boston with painted risers
Example of a small classic wooden u-shaped staircase design in Boston with painted risers
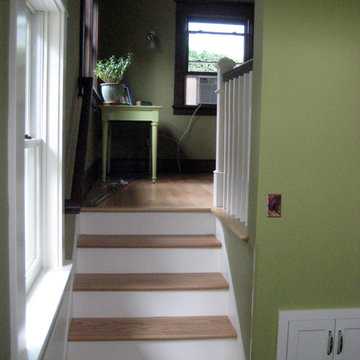
Stairs up from mudroom to new sitting room.
Staircase - small craftsman wooden straight staircase idea in Portland with wooden risers
Staircase - small craftsman wooden straight staircase idea in Portland with wooden risers
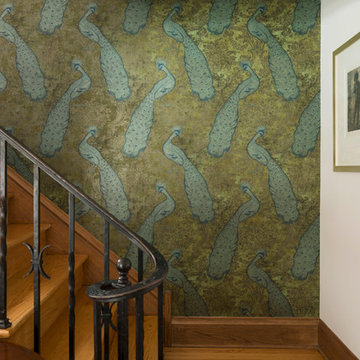
Delightful 1930's home on the parkway needed a major kitchen remodel which lead to expanding the sunroom and opening them up to each other. Above a master bedroom and bath were added to make this home live larger than it's square footage would bely.
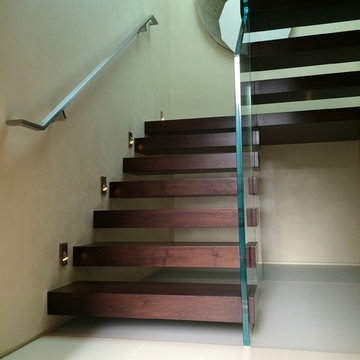
Inspiration for a small contemporary wooden floating open staircase remodel in San Diego
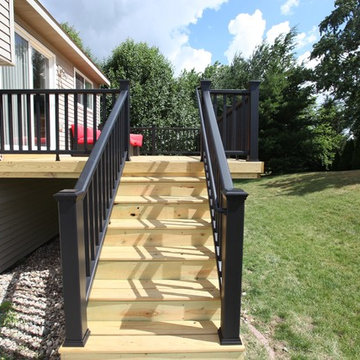
deck projects
Staircase - small craftsman wooden straight mixed material railing staircase idea in Grand Rapids with wooden risers
Staircase - small craftsman wooden straight mixed material railing staircase idea in Grand Rapids with wooden risers
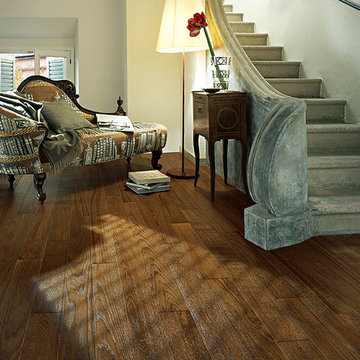
Color: Castle Cottage Oak Cognac Woodloc
Example of a small tuscan concrete straight staircase design in Chicago with concrete risers
Example of a small tuscan concrete straight staircase design in Chicago with concrete risers
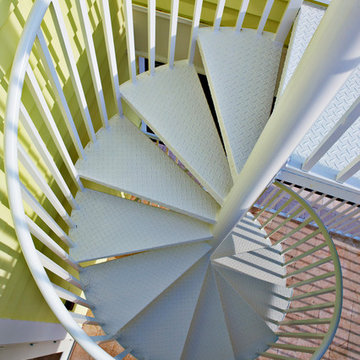
Tampa Builders Alvarez Homes - (813) 969-3033. Vibrant colors, a variety of textures and covered porches add charm and character to this stunning beachfront home in Florida.
Photography by Jorge Alvarez
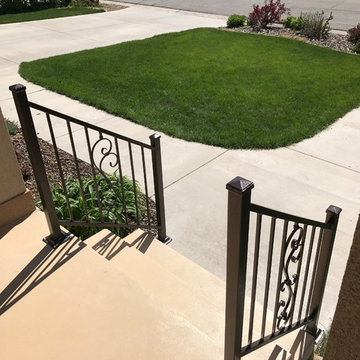
Example of a small trendy concrete straight metal railing staircase design in Other with concrete risers

Builder: Boone Construction
Photographer: M-Buck Studio
This lakefront farmhouse skillfully fits four bedrooms and three and a half bathrooms in this carefully planned open plan. The symmetrical front façade sets the tone by contrasting the earthy textures of shake and stone with a collection of crisp white trim that run throughout the home. Wrapping around the rear of this cottage is an expansive covered porch designed for entertaining and enjoying shaded Summer breezes. A pair of sliding doors allow the interior entertaining spaces to open up on the covered porch for a seamless indoor to outdoor transition.
The openness of this compact plan still manages to provide plenty of storage in the form of a separate butlers pantry off from the kitchen, and a lakeside mudroom. The living room is centrally located and connects the master quite to the home’s common spaces. The master suite is given spectacular vistas on three sides with direct access to the rear patio and features two separate closets and a private spa style bath to create a luxurious master suite. Upstairs, you will find three additional bedrooms, one of which a private bath. The other two bedrooms share a bath that thoughtfully provides privacy between the shower and vanity.
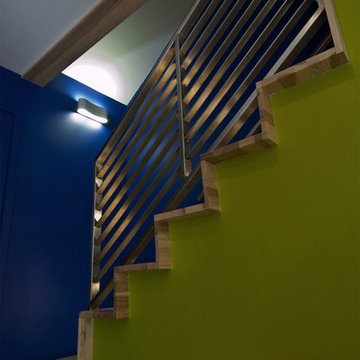
Staircase - small modern wooden l-shaped staircase idea in Charlotte with wooden risers
Small Green Staircase Ideas
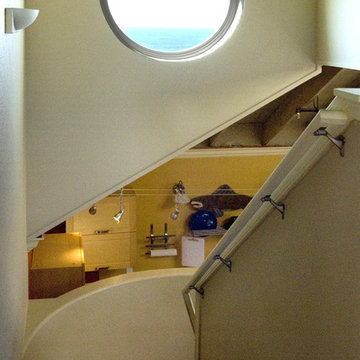
Inspiration for a small transitional wooden wood railing staircase remodel in San Francisco with wooden risers
1






