Small Kitchen with Green Countertops Ideas
Refine by:
Budget
Sort by:Popular Today
1 - 20 of 242 photos
Item 1 of 3

The design of this remodel of a small two-level residence in Noe Valley reflects the owner's passion for Japanese architecture. Having decided to completely gut the interior partitions, we devised a better-arranged floor plan with traditional Japanese features, including a sunken floor pit for dining and a vocabulary of natural wood trim and casework. Vertical grain Douglas Fir takes the place of Hinoki wood traditionally used in Japan. Natural wood flooring, soft green granite and green glass backsplashes in the kitchen further develop the desired Zen aesthetic. A wall to wall window above the sunken bath/shower creates a connection to the outdoors. Privacy is provided through the use of switchable glass, which goes from opaque to clear with a flick of a switch. We used in-floor heating to eliminate the noise associated with forced-air systems.
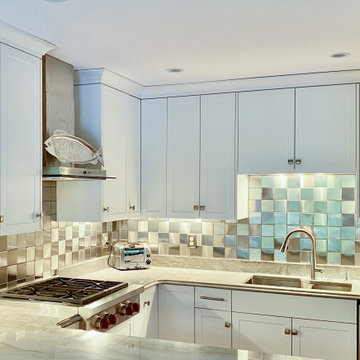
Inspiration for a small transitional u-shaped light wood floor enclosed kitchen remodel in Richmond with a drop-in sink, shaker cabinets, white cabinets, granite countertops, metallic backsplash, metal backsplash, stainless steel appliances, a peninsula and green countertops
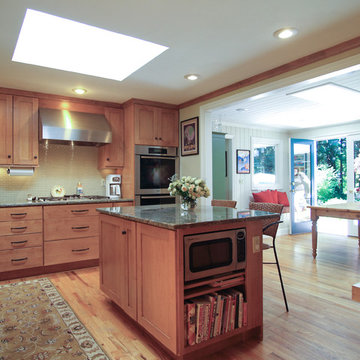
This open plan kitchen has great party flow for family gatherings.
Eat-in kitchen - small transitional l-shaped medium tone wood floor and brown floor eat-in kitchen idea in Seattle with a single-bowl sink, shaker cabinets, medium tone wood cabinets, granite countertops, green backsplash, glass tile backsplash, stainless steel appliances, an island and green countertops
Eat-in kitchen - small transitional l-shaped medium tone wood floor and brown floor eat-in kitchen idea in Seattle with a single-bowl sink, shaker cabinets, medium tone wood cabinets, granite countertops, green backsplash, glass tile backsplash, stainless steel appliances, an island and green countertops

The design of this remodel of a small two-level residence in Noe Valley reflects the owner's passion for Japanese architecture. Having decided to completely gut the interior partitions, we devised a better-arranged floor plan with traditional Japanese features, including a sunken floor pit for dining and a vocabulary of natural wood trim and casework. Vertical grain Douglas Fir takes the place of Hinoki wood traditionally used in Japan. Natural wood flooring, soft green granite and green glass backsplashes in the kitchen further develop the desired Zen aesthetic. A wall to wall window above the sunken bath/shower creates a connection to the outdoors. Privacy is provided through the use of switchable glass, which goes from opaque to clear with a flick of a switch. We used in-floor heating to eliminate the noise associated with forced-air systems.

Photo by Kati Mallory.
Inspiration for a small timeless l-shaped concrete floor and gray floor open concept kitchen remodel in Little Rock with a single-bowl sink, flat-panel cabinets, white cabinets, soapstone countertops, white backsplash, marble backsplash, paneled appliances, an island and green countertops
Inspiration for a small timeless l-shaped concrete floor and gray floor open concept kitchen remodel in Little Rock with a single-bowl sink, flat-panel cabinets, white cabinets, soapstone countertops, white backsplash, marble backsplash, paneled appliances, an island and green countertops
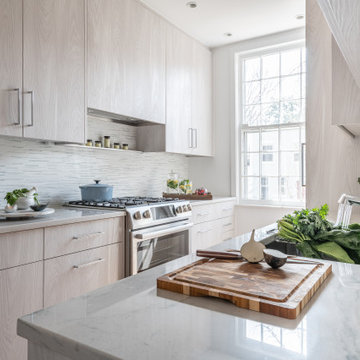
LIght and Airy small space kitchen. Tiny kitchens. Melamine cabinets, Ming green tile, White Maccabeus counter tops, slide in range, panel appliances
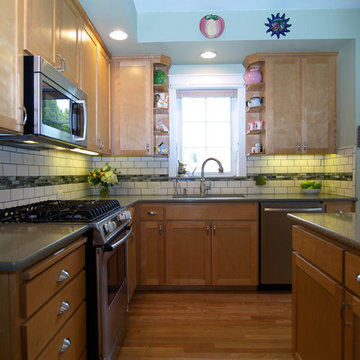
A '90s kitchen was in need of a bit of a functional and cosmetic face lift. The cabinetry was in good shape but the island was built too close to either of the countertop runs. The island was lifted, the floor patched and refinished and voila, it felt like a whole new kitchen.
New quartz countertops, appliances, plumbing fixtures, under cabinet lighting, decorative hardware and a fun tile back splash brought this compact kitchen into the 21st century.
Photo: A Kitchen That Works LLC
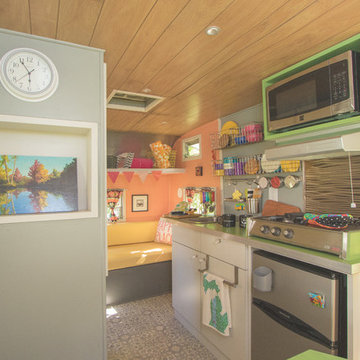
Casey Spring
Small eclectic single-wall vinyl floor and gray floor eat-in kitchen photo in Other with a single-bowl sink, flat-panel cabinets, white cabinets, laminate countertops, stainless steel appliances, no island and green countertops
Small eclectic single-wall vinyl floor and gray floor eat-in kitchen photo in Other with a single-bowl sink, flat-panel cabinets, white cabinets, laminate countertops, stainless steel appliances, no island and green countertops
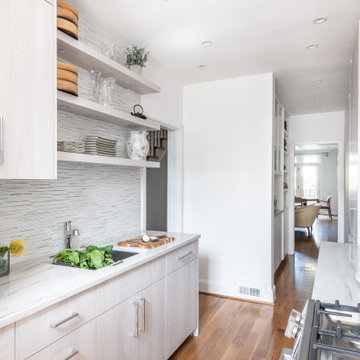
LIght and Airy small space kitchen. Tiny kitchens. Melamine cabinets, Ming green tile, White Maccabeus counter tops, slide in range, panel appliances
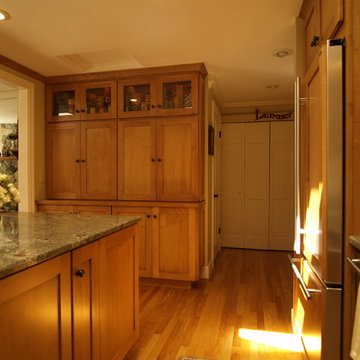
A china hutch/pantry with wood top provides much need storage along with visible storage space for family collectibles.
Example of a small transitional l-shaped medium tone wood floor and brown floor eat-in kitchen design in Seattle with a single-bowl sink, shaker cabinets, medium tone wood cabinets, granite countertops, green backsplash, glass tile backsplash, stainless steel appliances, an island and green countertops
Example of a small transitional l-shaped medium tone wood floor and brown floor eat-in kitchen design in Seattle with a single-bowl sink, shaker cabinets, medium tone wood cabinets, granite countertops, green backsplash, glass tile backsplash, stainless steel appliances, an island and green countertops
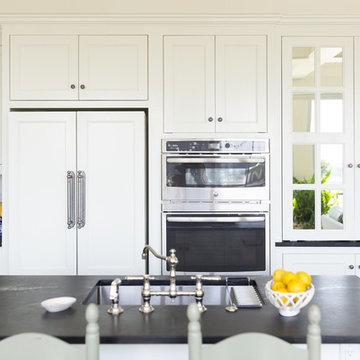
KitchenAid offers this cabinet depth/french door/panel ready fridge. It gets used a lot for its good price point. It however only comes with a black case. Discovering how to manage that stumbling block was challenging but accomplished!
The GE Advantium Oven is the best kitchen 2 for 1 ever made! It works as a microwave and a convection oven for all those holiday feasts you plan to prepare. A perfect choice for compact spaces.
Also take note of the pantry/appliance garage far right. Included in the "Project Pics" are interior shots which give you a good idea of how useful it is to be able to close off some spaces! Mirrors were selected instead of frosted glass to reflect the fabulous view on the terrace but also to add light to the interior space.
Photo by Kati Mallory.
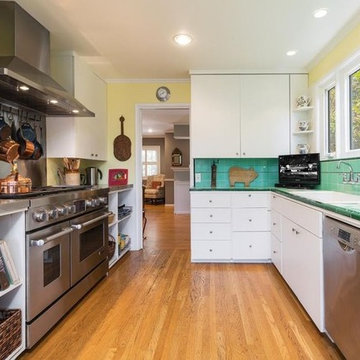
Candy
Example of a small cottage galley medium tone wood floor and brown floor enclosed kitchen design in Los Angeles with a single-bowl sink, open cabinets, white cabinets, tile countertops, green backsplash, porcelain backsplash, stainless steel appliances, no island and green countertops
Example of a small cottage galley medium tone wood floor and brown floor enclosed kitchen design in Los Angeles with a single-bowl sink, open cabinets, white cabinets, tile countertops, green backsplash, porcelain backsplash, stainless steel appliances, no island and green countertops
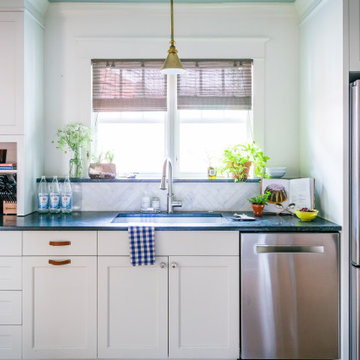
Compact Craftsman kitchen
Inspiration for a small craftsman galley light wood floor and brown floor kitchen remodel in Raleigh with a drop-in sink, open cabinets, granite countertops, white backsplash, wood backsplash, stainless steel appliances, an island and green countertops
Inspiration for a small craftsman galley light wood floor and brown floor kitchen remodel in Raleigh with a drop-in sink, open cabinets, granite countertops, white backsplash, wood backsplash, stainless steel appliances, an island and green countertops
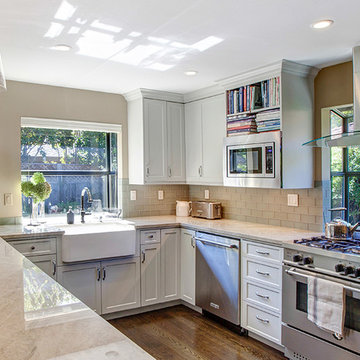
Photography by Rick Bolen Photography
Small country u-shaped medium tone wood floor and brown floor eat-in kitchen photo in San Francisco with a farmhouse sink, shaker cabinets, white cabinets, quartzite countertops, green backsplash, glass tile backsplash, stainless steel appliances, a peninsula and green countertops
Small country u-shaped medium tone wood floor and brown floor eat-in kitchen photo in San Francisco with a farmhouse sink, shaker cabinets, white cabinets, quartzite countertops, green backsplash, glass tile backsplash, stainless steel appliances, a peninsula and green countertops

Recently retired, this couple wanted and needed to update their kitchen. It was dark, lifeless and cramped. We had two constraints: a tight budget and not being able to expand the footprint. The client wanted a bright, happy kitchen, and loves corals and sea foam greens. They wanted it to be fun. Knowing that they had some pieces from the orient we allowed that influence to flow into this room as well. We removed the drop ceiling, added crown molding, light rail, two new cabinets, a new range, and an eating area. Sea foam green Corian countertop is integrated with a white corian sink. Glazzio arabesque tiles add a beautiful texture to the backsplash. The finished galley kitchen was functional, fun and they now use it more than ever.
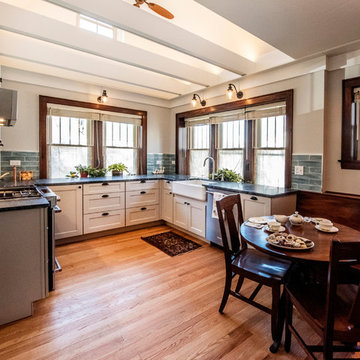
Matt Adema Media
Example of a small arts and crafts u-shaped medium tone wood floor and brown floor eat-in kitchen design in Chicago with a farmhouse sink, shaker cabinets, gray cabinets, granite countertops, blue backsplash, glass tile backsplash, stainless steel appliances, no island and green countertops
Example of a small arts and crafts u-shaped medium tone wood floor and brown floor eat-in kitchen design in Chicago with a farmhouse sink, shaker cabinets, gray cabinets, granite countertops, blue backsplash, glass tile backsplash, stainless steel appliances, no island and green countertops
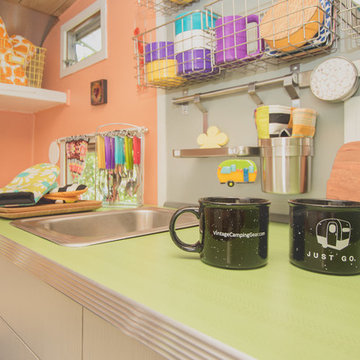
Casey Spring
Example of a small eclectic single-wall vinyl floor and gray floor eat-in kitchen design in Other with a single-bowl sink, flat-panel cabinets, white cabinets, laminate countertops, stainless steel appliances, no island and green countertops
Example of a small eclectic single-wall vinyl floor and gray floor eat-in kitchen design in Other with a single-bowl sink, flat-panel cabinets, white cabinets, laminate countertops, stainless steel appliances, no island and green countertops
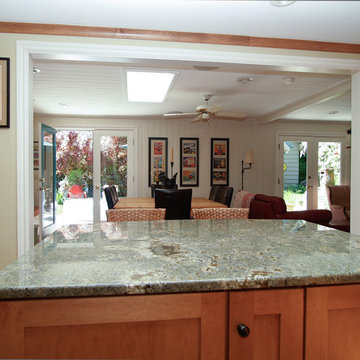
From the kitchen sink to the dining room.
Inspiration for a small transitional l-shaped medium tone wood floor and brown floor eat-in kitchen remodel in Seattle with a single-bowl sink, shaker cabinets, medium tone wood cabinets, granite countertops, green backsplash, glass tile backsplash, stainless steel appliances, an island and green countertops
Inspiration for a small transitional l-shaped medium tone wood floor and brown floor eat-in kitchen remodel in Seattle with a single-bowl sink, shaker cabinets, medium tone wood cabinets, granite countertops, green backsplash, glass tile backsplash, stainless steel appliances, an island and green countertops
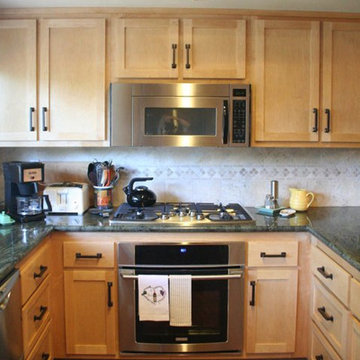
Eat-in kitchen - small transitional u-shaped medium tone wood floor and brown floor eat-in kitchen idea in Los Angeles with an undermount sink, shaker cabinets, light wood cabinets, granite countertops, beige backsplash, travertine backsplash, stainless steel appliances, a peninsula and green countertops
Small Kitchen with Green Countertops Ideas
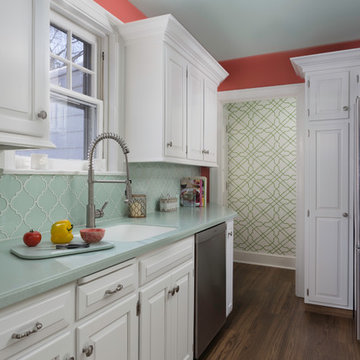
Recently retired, this couple wanted and needed to update their kitchen. It was dark, lifeless and cramped. We had two constraints: a tight budget and not being able to expand the footprint. The client wanted a bright, happy kitchen, and loves corals and sea foam greens. They wanted it to be fun. Knowing that they had some pieces from the orient we allowed that influence to flow into this room as well. We removed the drop ceiling, added crown molding, light rail, two new cabinets, a new range, and an eating area. Sea foam green Corian countertop is integrated with a white corian sink. Glazzio arabesque tiles add a beautiful texture to the backsplash. The finished galley kitchen was functional, fun and they now use it more than ever.
1





