Small Kitchen with Pink Cabinets Ideas
Refine by:
Budget
Sort by:Popular Today
1 - 20 of 90 photos
Item 1 of 3

Revival-style kitchen
Inspiration for a small timeless l-shaped light wood floor and brown floor enclosed kitchen remodel in Seattle with a farmhouse sink, shaker cabinets, pink cabinets, granite countertops, pink backsplash, wood backsplash, paneled appliances, no island and black countertops
Inspiration for a small timeless l-shaped light wood floor and brown floor enclosed kitchen remodel in Seattle with a farmhouse sink, shaker cabinets, pink cabinets, granite countertops, pink backsplash, wood backsplash, paneled appliances, no island and black countertops
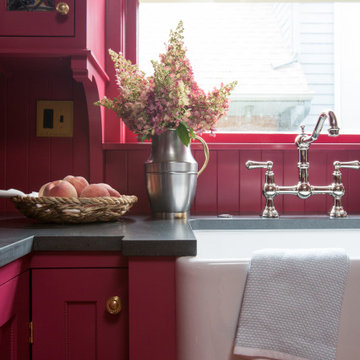
Revival-style kitchen
Small elegant l-shaped light wood floor and brown floor enclosed kitchen photo in Seattle with a farmhouse sink, shaker cabinets, pink cabinets, granite countertops, pink backsplash, wood backsplash, paneled appliances, no island and black countertops
Small elegant l-shaped light wood floor and brown floor enclosed kitchen photo in Seattle with a farmhouse sink, shaker cabinets, pink cabinets, granite countertops, pink backsplash, wood backsplash, paneled appliances, no island and black countertops

Weil Friedman designed this small kitchen for a townhouse in the Carnegie Hill Historic District in New York City. A cozy window seat framed by bookshelves allows for expanded light and views. The entry is framed by a tall pantry on one side and a refrigerator on the other. The Lacanche stove and custom range hood sit between custom cabinets in Farrow and Ball Calamine with soapstone counters and aged brass hardware.

Weil Friedman designed this small kitchen for a townhouse in the Carnegie Hill Historic District in New York City. A cozy window seat framed by bookshelves allows for expanded light and views. The entry is framed by a tall pantry on one side and a refrigerator on the other. The Lacanche stove and custom range hood sit between custom cabinets in Farrow and Ball Calamine with soapstone counters and aged brass hardware.
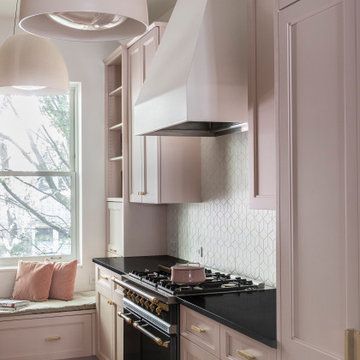
We’re enthusiastic proponents of taking big chances in small rooms. A bold design choice won’t be overwhelming in tiny doses, so why take the safe route of a white kitchen when you can have soft blush? This NYC galley kitchen sports Farrow and Ball’s “Calamine” in a velvety matte sheen. The delicate hue is grounded by honed black granite countertops and a black range. Though the pink and black scheme may be reminiscent of 50’s-era bathroom tiles, there’s nothing retro about this space. Frameless full-overlay cabinets maximize interior storage capacity, and the stepped Shaker doors lend contemporary flair. Continuity is maintained by the paneled appliances. Streamlined knobs and pulls feature a brushed gold finish. To temper both the pink and black, a white geometric backsplash tiles were selected; the white metal hood virtually disappears against them. A cozy window seat with a wide drawer below is a focal point in the room; it’s flanked by custom cabinets that extend down to the seat and combine open and closed storage. The surprise element is the pop of thick natural white oak display shelves over the sink. The whole look is completed with metal dome pendants, spray painted to match the cabinetry.
This project was designed in collaboration with Weil Friedman Architects. Photography by Josh Nefsky.
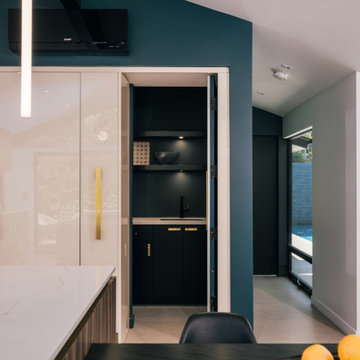
a hidden bar
Inspiration for a small mid-century modern l-shaped exposed beam eat-in kitchen remodel in Orange County with flat-panel cabinets, pink cabinets, quartz countertops, blue backsplash, colored appliances, an island and black countertops
Inspiration for a small mid-century modern l-shaped exposed beam eat-in kitchen remodel in Orange County with flat-panel cabinets, pink cabinets, quartz countertops, blue backsplash, colored appliances, an island and black countertops
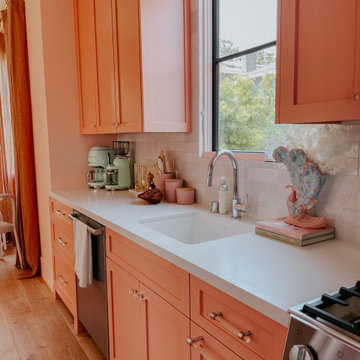
Inspiration for a small tropical single-wall open concept kitchen remodel in Los Angeles with shaker cabinets, pink cabinets, quartz countertops, white backsplash, ceramic backsplash, stainless steel appliances and no island
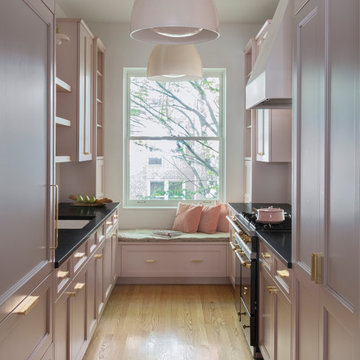
We’re enthusiastic proponents of taking big chances in small rooms. A bold design choice won’t be overwhelming in tiny doses, so why take the safe route of a white kitchen when you can have soft blush? This NYC galley kitchen sports Farrow and Ball’s “Calamine” in a velvety matte sheen. The delicate hue is grounded by honed black granite countertops and a black range. Though the pink and black scheme may be reminiscent of 50’s-era bathroom tiles, there’s nothing retro about this space. Frameless full-overlay cabinets maximize interior storage capacity, and the stepped Shaker doors lend contemporary flair. Continuity is maintained by the paneled appliances. Streamlined knobs and pulls feature a brushed gold finish. To temper both the pink and black, a white geometric backsplash tiles were selected; the white metal hood virtually disappears against them. A cozy window seat with a wide drawer below is a focal point in the room; it’s flanked by custom cabinets that extend down to the seat and combine open and closed storage. The surprise element is the pop of thick natural white oak display shelves over the sink. The whole look is completed with metal dome pendants, spray painted to match the cabinetry.
This project was designed in collaboration with Weil Friedman Architects. Photography by Josh Nefsky.
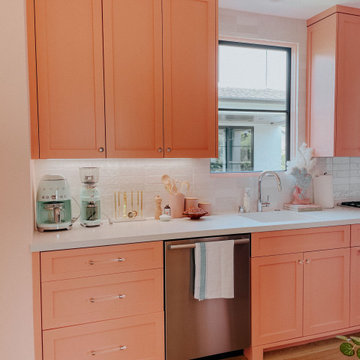
Example of a small island style single-wall open concept kitchen design in Los Angeles with shaker cabinets, pink cabinets, quartz countertops, white backsplash, ceramic backsplash, stainless steel appliances and no island
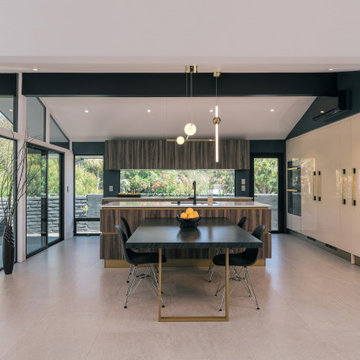
a unique double gable vaulted ceiling design and clerestory windows add volume to the open dining room and kitchen
Eat-in kitchen - small 1960s l-shaped porcelain tile, beige floor and vaulted ceiling eat-in kitchen idea in Orange County with an undermount sink, flat-panel cabinets, pink cabinets, quartz countertops, blue backsplash, window backsplash, colored appliances, an island and black countertops
Eat-in kitchen - small 1960s l-shaped porcelain tile, beige floor and vaulted ceiling eat-in kitchen idea in Orange County with an undermount sink, flat-panel cabinets, pink cabinets, quartz countertops, blue backsplash, window backsplash, colored appliances, an island and black countertops

Small trendy galley porcelain tile, gray floor and wallpaper ceiling eat-in kitchen photo in Yekaterinburg with an undermount sink, flat-panel cabinets, pink cabinets, granite countertops, gray backsplash, granite backsplash, colored appliances, an island and gray countertops
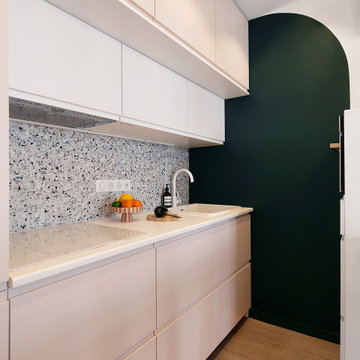
Small minimalist single-wall vinyl floor and beige floor open concept kitchen photo in Paris with a single-bowl sink, beaded inset cabinets, pink cabinets, laminate countertops, multicolored backsplash, ceramic backsplash, white appliances and white countertops
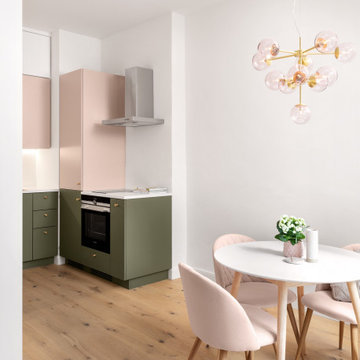
Eine L-förmige Einbauküche schließt den Raum nach hinten ab. Im vorderen Bereich ist Platz für einen Esstisch mit vier Sitzplätzen- bei Bedarf kann ein größerer Tisch in den Wohn / Schlafbereich reinragen. Die Farben sind in hell, rosé gehalten. Das Olivegrün der Unterschränke verankert die Küche im Boden und bildet einen harmonischen Übergang zu den Eichendielen. Die Eichendielen sind 2.40m in der Länge und 18cm in der Breite, leicht sortiert, mit wenigen Einschlüssen, naturgeölt und ungefärbt.
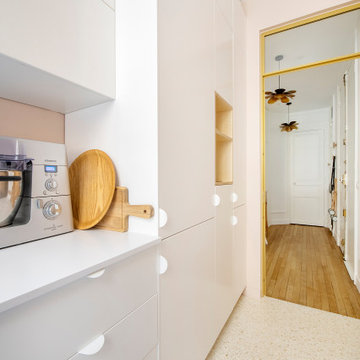
Après plusieurs visites d'appartement, nos clients décident d'orienter leurs recherches vers un bien à rénover afin de pouvoir personnaliser leur futur foyer.
Leur premier achat va se porter sur ce charmant 80 m2 situé au cœur de Paris. Souhaitant créer un bien intemporel, ils travaillent avec nos architectes sur des couleurs nudes, terracota et des touches boisées. Le blanc est également au RDV afin d'accentuer la luminosité de l'appartement qui est sur cour.
La cuisine a fait l'objet d'une optimisation pour obtenir une profondeur de 60cm et installer ainsi sur toute la longueur et la hauteur les rangements nécessaires pour être ultra-fonctionnelle. Elle se ferme par une élégante porte art déco dessinée par les architectes.
Dans les chambres, les rangements se multiplient ! Nous avons cloisonné des portes inutiles qui sont changées en bibliothèque; dans la suite parentale, nos experts ont créé une tête de lit sur-mesure et ajusté un dressing Ikea qui s'élève à présent jusqu'au plafond.
Bien qu'intemporel, ce bien n'en est pas moins singulier. A titre d'exemple, la salle de bain qui est un clin d'œil aux lavabos d'école ou encore le salon et son mur tapissé de petites feuilles dorées.
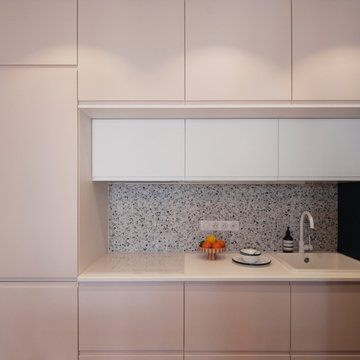
Inspiration for a small modern single-wall vinyl floor and beige floor open concept kitchen remodel in Paris with a single-bowl sink, beaded inset cabinets, pink cabinets, laminate countertops, multicolored backsplash, ceramic backsplash, white appliances and white countertops
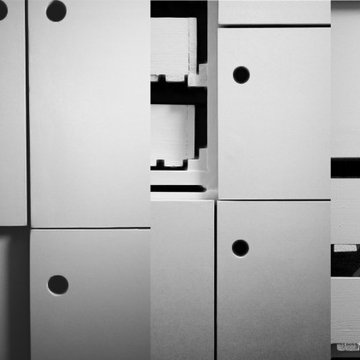
Bespoke flat-panel pantry with minimalist routed finger pulls, pantry storage with built in appliances. In Salmon Pink lacquer.
style: Modern & Warm Minimalism
project: PERSONALISED MICRO RENTAL APARTMENT IN WARM MINIMALISM
Curated and Crafted by misch_MISCH studio
For full details see or contact us:
www.mischmisch.com
studio@mischmisch.com

Small trendy u-shaped dark wood floor and brown floor open concept kitchen photo in London with a single-bowl sink, pink cabinets, terrazzo countertops, green backsplash, stainless steel appliances, no island and green countertops
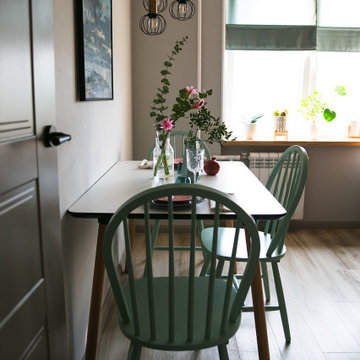
Eat-in kitchen - small scandinavian single-wall vinyl floor and beige floor eat-in kitchen idea in Saint Petersburg with a drop-in sink, flat-panel cabinets, pink cabinets, laminate countertops, gray backsplash, porcelain backsplash, black appliances, no island and black countertops
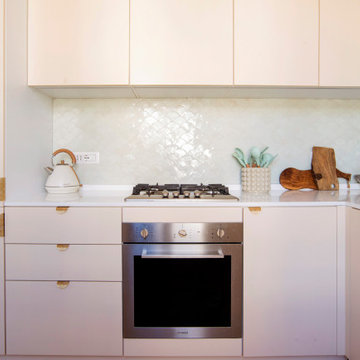
Enclosed kitchen - small modern l-shaped light wood floor and brown floor enclosed kitchen idea in Rome with a drop-in sink, flat-panel cabinets, pink cabinets, quartz countertops, ceramic backsplash, stainless steel appliances and white countertops
Small Kitchen with Pink Cabinets Ideas
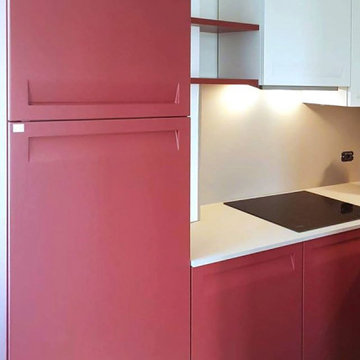
Composizione cucina a L con top e schienale in laminato fenix, lavello a incasso mono-vasca bianco, piano cottura a induzione. Ante in polimenrico bianco e rosso.
Le ante della parte bassa hanno la particolarità di avere la maniglia incassata nell'anta, mentre le ante della parte alta hanno l'apertura con presa a goccia (scavata nella scocca del mobile).
1





