Small Laminate Floor Bathroom Ideas
Refine by:
Budget
Sort by:Popular Today
1 - 20 of 830 photos

This bathroom got a punch of personality with this modern, monochromatic design. Grasscloth wallpaper, new lighting and a stunning vanity brought this space to life.
Rug: Abstract in blue and charcoal, Safavieh
Wallpaper: Barnaby Indigo faux grasscloth by A-Street Prints
Vanity hardware: Mergence in matte black and satin nickel, Amerock
Shower enclosure: Enigma-XO, DreamLine
Shower wall tiles: Flash series in cobalt, 3 by 12 inches, Arizona Tile
Floor tile: Taco Melange Blue, SomerTile
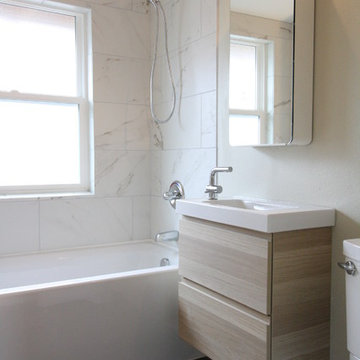
Inspiration for a small modern 3/4 white tile and marble tile laminate floor and black floor bathroom remodel in Portland with flat-panel cabinets, light wood cabinets, a two-piece toilet, gray walls, an integrated sink and quartzite countertops
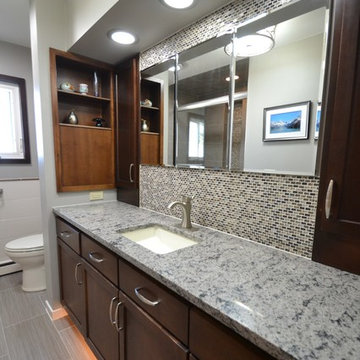
Revisions Interior Design
Example of a small transitional master gray tile and subway tile laminate floor and gray floor bathroom design in Charlotte with flat-panel cabinets, dark wood cabinets, a one-piece toilet, gray walls, a drop-in sink and quartzite countertops
Example of a small transitional master gray tile and subway tile laminate floor and gray floor bathroom design in Charlotte with flat-panel cabinets, dark wood cabinets, a one-piece toilet, gray walls, a drop-in sink and quartzite countertops
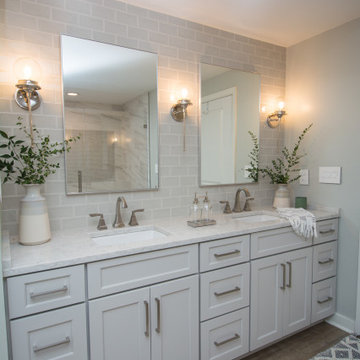
Master bathroom vanity remodel with new light fixtures and tiled backsplash.
Example of a small transitional master gray tile and glass tile laminate floor and brown floor alcove shower design in Nashville with shaker cabinets, white cabinets, gray walls, an undermount sink, quartzite countertops, a hinged shower door and white countertops
Example of a small transitional master gray tile and glass tile laminate floor and brown floor alcove shower design in Nashville with shaker cabinets, white cabinets, gray walls, an undermount sink, quartzite countertops, a hinged shower door and white countertops
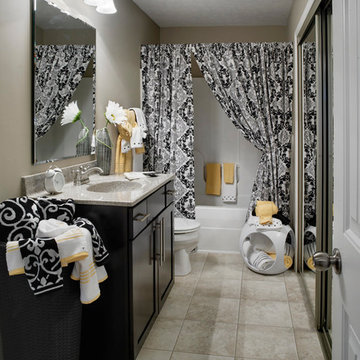
Jagoe Homes, Inc. Project: The Village at Heartland, Woodlark Home. Location: Owensboro, Kentucky. Elevation: A. Site Number: TVHL 402.
Example of a small transitional master laminate floor bathroom design in Other with an integrated sink, shaker cabinets, dark wood cabinets, marble countertops, a one-piece toilet and beige walls
Example of a small transitional master laminate floor bathroom design in Other with an integrated sink, shaker cabinets, dark wood cabinets, marble countertops, a one-piece toilet and beige walls
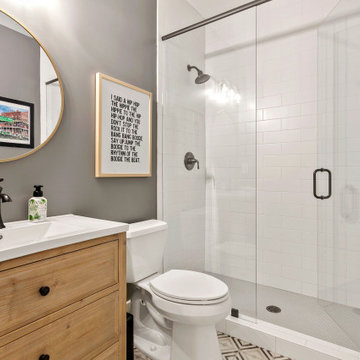
Example of a small trendy laminate floor and beige floor bathroom design in Atlanta with gray walls

Retiled shower walls replaced shower doors, bathroom fixtures, toilet, vanity and flooring to give this farmhouse bathroom a much deserved update.
Example of a small farmhouse 3/4 white tile and ceramic tile laminate floor, brown floor, single-sink and wall paneling corner shower design in New York with shaker cabinets, white cabinets, a two-piece toilet, white walls, a drop-in sink, solid surface countertops, a hinged shower door, a niche and a freestanding vanity
Example of a small farmhouse 3/4 white tile and ceramic tile laminate floor, brown floor, single-sink and wall paneling corner shower design in New York with shaker cabinets, white cabinets, a two-piece toilet, white walls, a drop-in sink, solid surface countertops, a hinged shower door, a niche and a freestanding vanity
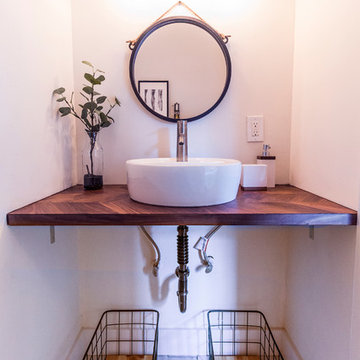
Example of a small minimalist 3/4 white tile and porcelain tile laminate floor and beige floor bathroom design in Portland with open cabinets, black cabinets, white walls, a vessel sink, wood countertops, brown countertops and a two-piece toilet
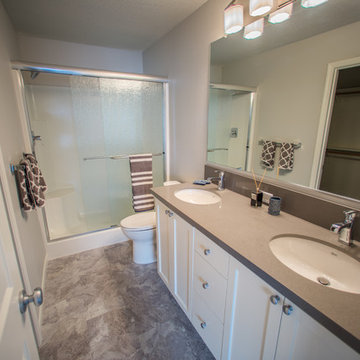
Chad Baker Photography
Inspiration for a small transitional 3/4 laminate floor and gray floor bathroom remodel in Portland with shaker cabinets, white cabinets, a two-piece toilet, gray walls, an undermount sink and granite countertops
Inspiration for a small transitional 3/4 laminate floor and gray floor bathroom remodel in Portland with shaker cabinets, white cabinets, a two-piece toilet, gray walls, an undermount sink and granite countertops
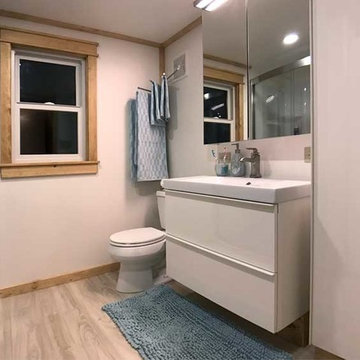
Bathroom amenities: Kohler shower mixer, 3’ x 4’ shower, 4 foot curved glass shower door, IKEA mirrored medicine cabinet (3 cu ft of storage), IKEA vanity with 2 full depth drawers (8.8 cu ft of storage), IKEA linen pantry (8 cu ft of storage), 2 recessed LED ceiling lights bathroom,
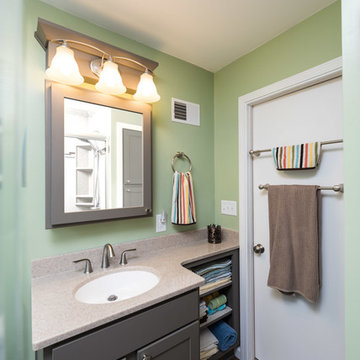
This compact bathroom feels more spacious, with open shelving for towels and a new walk-in shower. Glass doors visually open up the space and showcase the Onyx solid surface shower surround and beautiful accent tile. A built in linen closet feels modern, with a crisp white trim framing the cool gray doors. A banjo vanity top creates space for the door and more room for the sink. The countertop is solid surface Onyx to match the shower, with an integrated sink for simple cleaning. Light green wall color feels fresh and calm against the white and gray finishes.
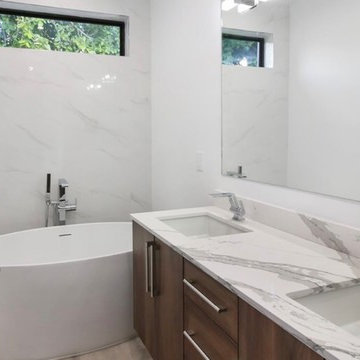
White Carrera Tile Backsplash, Water resistance laminate flooring, custom vanity with quartz counter, free standing tub
Example of a small minimalist master white tile and ceramic tile laminate floor and multicolored floor freestanding bathtub design in San Francisco with flat-panel cabinets, brown cabinets, multicolored walls, an undermount sink, quartz countertops and multicolored countertops
Example of a small minimalist master white tile and ceramic tile laminate floor and multicolored floor freestanding bathtub design in San Francisco with flat-panel cabinets, brown cabinets, multicolored walls, an undermount sink, quartz countertops and multicolored countertops

Bathroom - small transitional white tile laminate floor, beige floor and single-sink bathroom idea in San Francisco with raised-panel cabinets, blue cabinets, a two-piece toilet, white walls, an undermount sink, quartz countertops, white countertops and a built-in vanity
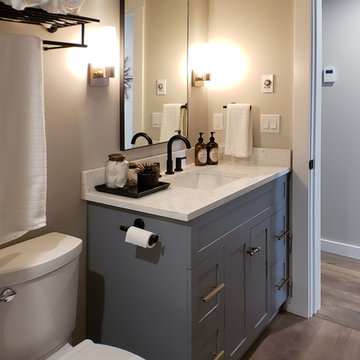
Small transitional kids' laminate floor and brown floor bathroom photo in Seattle with shaker cabinets, gray cabinets, a two-piece toilet, gray walls, an undermount sink, quartz countertops and white countertops
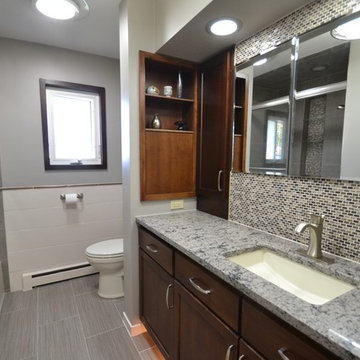
Revisions Interior Design
Example of a small transitional master gray tile and subway tile laminate floor and gray floor bathroom design in Charlotte with flat-panel cabinets, dark wood cabinets, a one-piece toilet, gray walls, a drop-in sink and quartzite countertops
Example of a small transitional master gray tile and subway tile laminate floor and gray floor bathroom design in Charlotte with flat-panel cabinets, dark wood cabinets, a one-piece toilet, gray walls, a drop-in sink and quartzite countertops
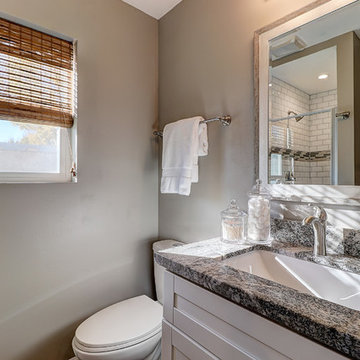
Reflecting Walls Photography
Example of a small transitional master white tile and subway tile laminate floor and brown floor alcove shower design in Phoenix with shaker cabinets, white cabinets, a one-piece toilet, gray walls, an undermount sink, granite countertops, a hinged shower door and gray countertops
Example of a small transitional master white tile and subway tile laminate floor and brown floor alcove shower design in Phoenix with shaker cabinets, white cabinets, a one-piece toilet, gray walls, an undermount sink, granite countertops, a hinged shower door and gray countertops
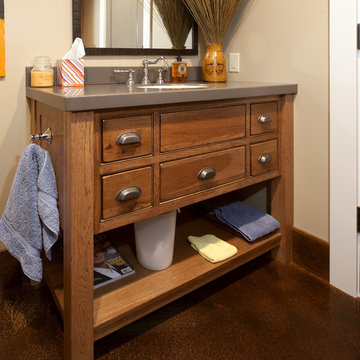
Example of a small transitional 3/4 laminate floor and brown floor bathroom design in Miami with flat-panel cabinets, dark wood cabinets, beige walls, an undermount sink, limestone countertops and gray countertops
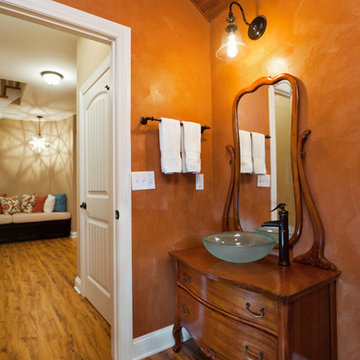
The Powder Room is adorned with a "Wine Barrel Like" ceiling, giving this small space loads of personality.
Dutch Huff Photography
HALF BATH
a. Custom Barreled ceiling
b. Custom vanity
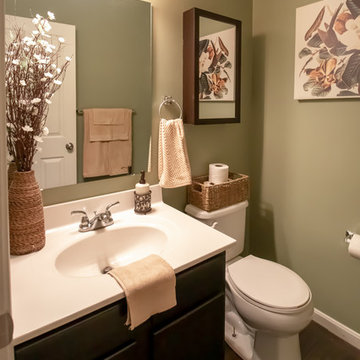
Decor accessories and laminate flooring added to builder grade bathroom.
Bathroom - small transitional laminate floor and brown floor bathroom idea in Cincinnati with shaker cabinets, dark wood cabinets, marble countertops and white countertops
Bathroom - small transitional laminate floor and brown floor bathroom idea in Cincinnati with shaker cabinets, dark wood cabinets, marble countertops and white countertops
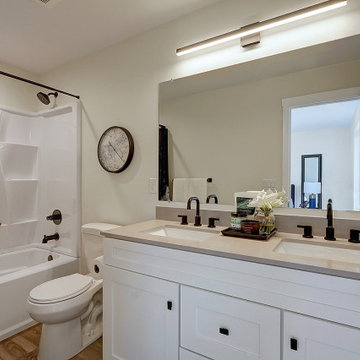
Bathroom - small transitional master laminate floor, brown floor and double-sink bathroom idea in Seattle with shaker cabinets, white cabinets, a two-piece toilet, gray walls, an undermount sink, quartz countertops, gray countertops and a built-in vanity
Small Laminate Floor Bathroom Ideas
1





