Small Laundry Room with Stone Tile Backsplash Ideas
Refine by:
Budget
Sort by:Popular Today
1 - 15 of 15 photos
Item 1 of 3
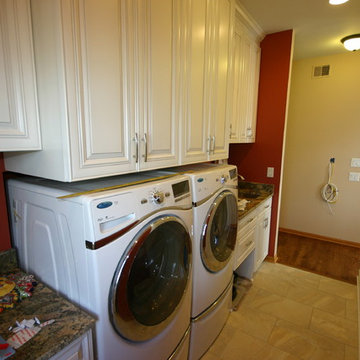
After
Utility room - small modern single-wall porcelain tile utility room idea in Milwaukee with an undermount sink, raised-panel cabinets, white cabinets, granite countertops, beige backsplash, stone tile backsplash, red walls and a side-by-side washer/dryer
Utility room - small modern single-wall porcelain tile utility room idea in Milwaukee with an undermount sink, raised-panel cabinets, white cabinets, granite countertops, beige backsplash, stone tile backsplash, red walls and a side-by-side washer/dryer
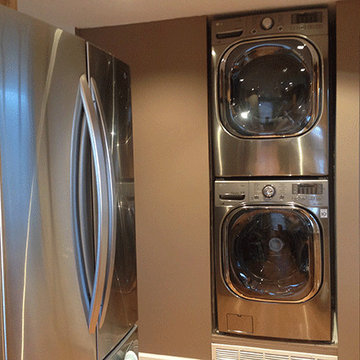
Terri J. Garofalo
Inspiration for a small transitional galley light wood floor laundry room remodel in New York with an undermount sink, recessed-panel cabinets, light wood cabinets, quartz countertops, beige backsplash and stone tile backsplash
Inspiration for a small transitional galley light wood floor laundry room remodel in New York with an undermount sink, recessed-panel cabinets, light wood cabinets, quartz countertops, beige backsplash and stone tile backsplash

After
Utility room - small modern single-wall porcelain tile utility room idea in Milwaukee with an undermount sink, raised-panel cabinets, white cabinets, granite countertops, beige backsplash, stone tile backsplash, red walls and a side-by-side washer/dryer
Utility room - small modern single-wall porcelain tile utility room idea in Milwaukee with an undermount sink, raised-panel cabinets, white cabinets, granite countertops, beige backsplash, stone tile backsplash, red walls and a side-by-side washer/dryer

Laundry closet - small eclectic u-shaped ceramic tile, multicolored floor and vaulted ceiling laundry closet idea in Los Angeles with a farmhouse sink, shaker cabinets, blue cabinets, quartzite countertops, beige backsplash, stone tile backsplash, white walls, a stacked washer/dryer and white countertops

Laundry room
Utility room - small mid-century modern galley medium tone wood floor and brown floor utility room idea in Auckland with an undermount sink, medium tone wood cabinets, tile countertops, beige backsplash, stone tile backsplash, white walls, a side-by-side washer/dryer and gray countertops
Utility room - small mid-century modern galley medium tone wood floor and brown floor utility room idea in Auckland with an undermount sink, medium tone wood cabinets, tile countertops, beige backsplash, stone tile backsplash, white walls, a side-by-side washer/dryer and gray countertops
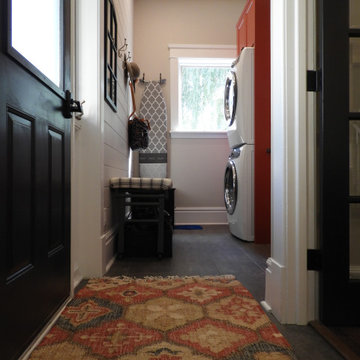
Laundry Room & Side Entrance
Utility room - small transitional single-wall ceramic tile, gray floor and shiplap wall utility room idea in Toronto with an undermount sink, shaker cabinets, red cabinets, quartz countertops, white backsplash, stone tile backsplash, white walls, a stacked washer/dryer and black countertops
Utility room - small transitional single-wall ceramic tile, gray floor and shiplap wall utility room idea in Toronto with an undermount sink, shaker cabinets, red cabinets, quartz countertops, white backsplash, stone tile backsplash, white walls, a stacked washer/dryer and black countertops
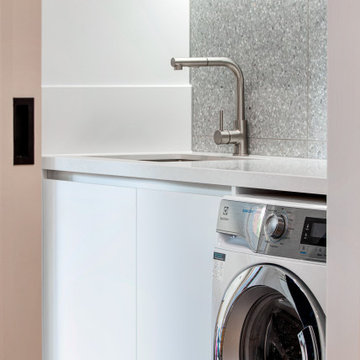
Example of a small minimalist galley medium tone wood floor and brown floor dedicated laundry room design in Melbourne with an undermount sink, flat-panel cabinets, white cabinets, quartz countertops, gray backsplash, stone tile backsplash, white walls, a stacked washer/dryer and white countertops
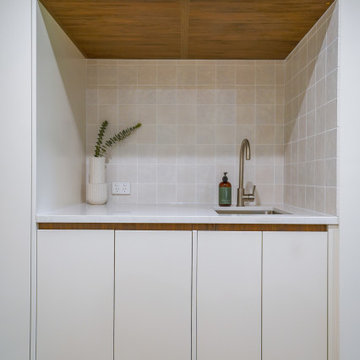
A simple and effective laundry nook.
Inspiration for a small contemporary single-wall medium tone wood floor and brown floor utility room remodel in Sydney with a drop-in sink, flat-panel cabinets, white cabinets, granite countertops, beige backsplash, stone tile backsplash, white walls, a concealed washer/dryer and white countertops
Inspiration for a small contemporary single-wall medium tone wood floor and brown floor utility room remodel in Sydney with a drop-in sink, flat-panel cabinets, white cabinets, granite countertops, beige backsplash, stone tile backsplash, white walls, a concealed washer/dryer and white countertops
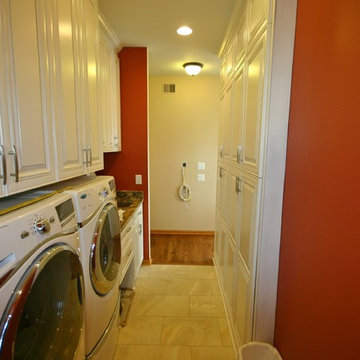
After
Small minimalist single-wall porcelain tile utility room photo in Milwaukee with an undermount sink, raised-panel cabinets, white cabinets, granite countertops, beige backsplash, stone tile backsplash, red walls and a side-by-side washer/dryer
Small minimalist single-wall porcelain tile utility room photo in Milwaukee with an undermount sink, raised-panel cabinets, white cabinets, granite countertops, beige backsplash, stone tile backsplash, red walls and a side-by-side washer/dryer

This laundry was designed several months after the kitchen renovation - a cohesive look was needed to flow to make it look like it was done at the same time. Similar materials were chosen but with individual flare and interest. This space is multi functional not only providing a space as a laundry but as a separate pantry room for the kitchen - it also includes an integrated pull out drawer fridge.

Laundry Room & Side Entrance
Example of a small transitional single-wall ceramic tile, gray floor and shiplap wall utility room design in Toronto with an undermount sink, shaker cabinets, red cabinets, quartz countertops, white backsplash, stone tile backsplash, white walls, a stacked washer/dryer and black countertops
Example of a small transitional single-wall ceramic tile, gray floor and shiplap wall utility room design in Toronto with an undermount sink, shaker cabinets, red cabinets, quartz countertops, white backsplash, stone tile backsplash, white walls, a stacked washer/dryer and black countertops
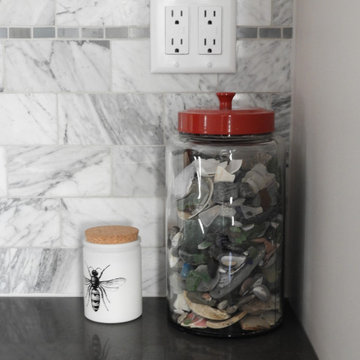
Laundry Room & Side Entrance
Inspiration for a small transitional single-wall ceramic tile, gray floor and shiplap wall utility room remodel in Toronto with an undermount sink, shaker cabinets, red cabinets, quartz countertops, white backsplash, stone tile backsplash, white walls, a stacked washer/dryer and black countertops
Inspiration for a small transitional single-wall ceramic tile, gray floor and shiplap wall utility room remodel in Toronto with an undermount sink, shaker cabinets, red cabinets, quartz countertops, white backsplash, stone tile backsplash, white walls, a stacked washer/dryer and black countertops
Small Laundry Room with Stone Tile Backsplash Ideas
1





