Small Living Room with a Two-Sided Fireplace Ideas

Dining & living space in main cabin. Sunroom added to far end. Loft above. Kitchen to right. Antique bench to left, and antique blue cabinet to right. Double sided fireplace made of local stone by local artisan. Marvin windows. Floor made from repurposed barn boards. ©Tricia Shay
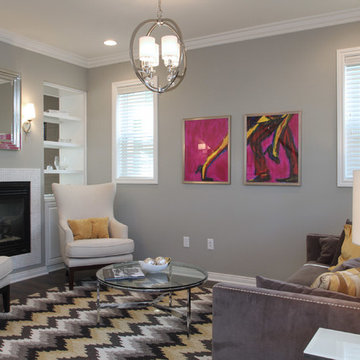
Living room
Inspiration for a small transitional formal and open concept laminate floor living room remodel in Cedar Rapids with gray walls, a two-sided fireplace, a tile fireplace and no tv
Inspiration for a small transitional formal and open concept laminate floor living room remodel in Cedar Rapids with gray walls, a two-sided fireplace, a tile fireplace and no tv
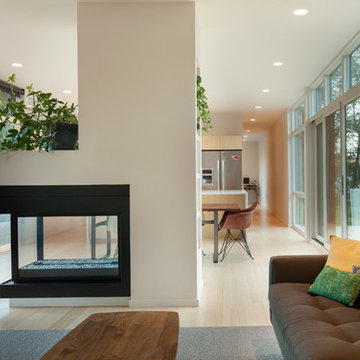
abundant light and air to allow the 16' module to feel much wider
Alpinfoto
Inspiration for a small modern open concept light wood floor living room remodel in Seattle with white walls, a metal fireplace, a wall-mounted tv and a two-sided fireplace
Inspiration for a small modern open concept light wood floor living room remodel in Seattle with white walls, a metal fireplace, a wall-mounted tv and a two-sided fireplace
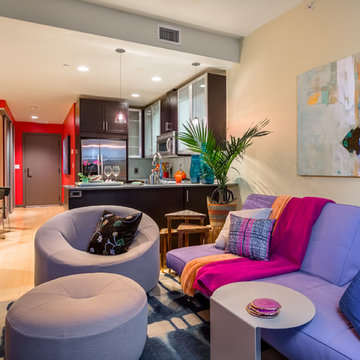
Bold solid hues converse with each other throughout this small home for continuity. Simplified, taughtly upholstered modern furnishings complement the scale.
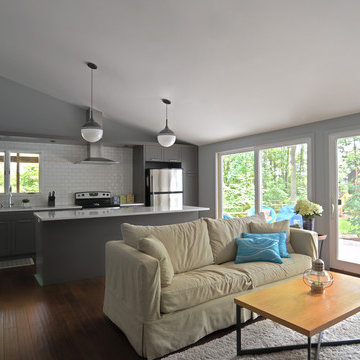
Located along a country road, a half mile from the clear waters of Lake Michigan, we were hired to re-conceptualize an existing weekend cabin to allow long views of the adjacent farm field and create a separate area for the owners to escape their high school age children and many visitors!
The site had tight building setbacks which limited expansion options, and to further our challenge, a 200 year old pin oak tree stood in the available building location.
We designed a bedroom wing addition to the side of the cabin which freed up the existing cabin to become a great room with a wall of glass which looks out to the farm field and accesses a newly designed pea-gravel outdoor dining room. The addition steps around the existing tree, sitting on a specialized foundation we designed to minimize impact to the tree. The master suite is kept separate with ‘the pass’- a low ceiling link back to the main house.
Painted board and batten siding, ribbons of windows, a low one-story metal roof with vaulted ceiling and no-nonsense detailing fits this modern cabin to the Michigan country-side.
A great place to vacation. The perfect place to retire someday.

Patterns in various scales interplay with bold solid hues to complement the original fine art featuring scenes from Seattle's Pike Place Market just around the block.
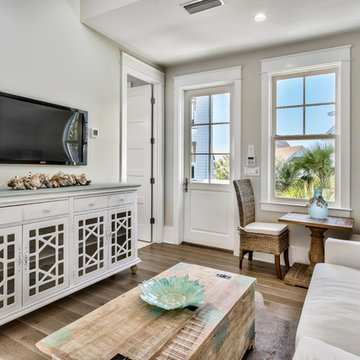
Inspiration for a small coastal dark wood floor and brown floor living room remodel in Miami with white walls, a two-sided fireplace and no tv
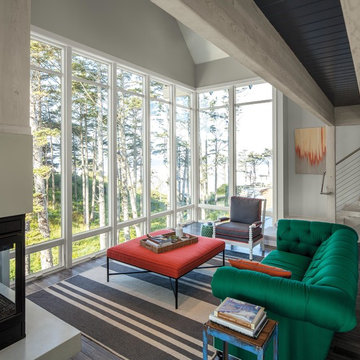
Example of a small trendy formal and open concept dark wood floor and brown floor living room design in Baltimore with gray walls, a two-sided fireplace, a metal fireplace and no tv
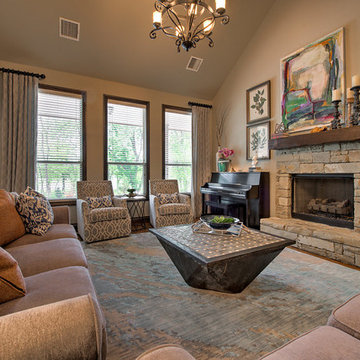
Reed Ewing
Example of a small open concept medium tone wood floor living room design in Oklahoma City with beige walls, a two-sided fireplace, a stone fireplace and a media wall
Example of a small open concept medium tone wood floor living room design in Oklahoma City with beige walls, a two-sided fireplace, a stone fireplace and a media wall
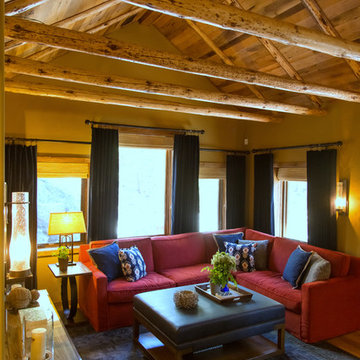
Roger Scheck Photography
Inspiration for a small rustic enclosed medium tone wood floor living room remodel in Los Angeles with a two-sided fireplace, a stone fireplace and a wall-mounted tv
Inspiration for a small rustic enclosed medium tone wood floor living room remodel in Los Angeles with a two-sided fireplace, a stone fireplace and a wall-mounted tv
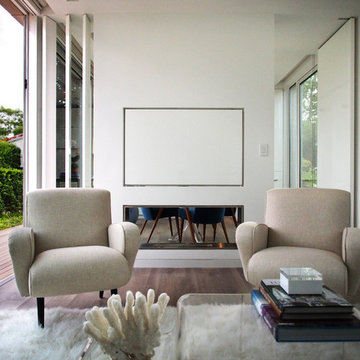
Inspiration for a small modern open concept vinyl floor living room library remodel in New York with white walls, a two-sided fireplace, a metal fireplace and a wall-mounted tv
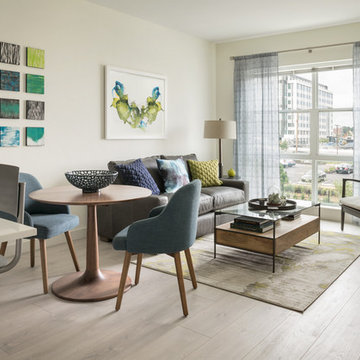
Inspiration for a small 1950s open concept living room remodel in Boston with a two-sided fireplace, a stone fireplace and a media wall
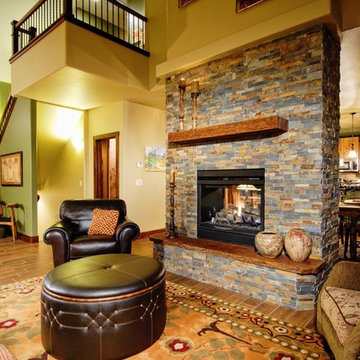
The central hearth is one of the most important components of this home. Covered in dry stacked stone, the fireplace provides a comforting space to gather around and relax as a family, as well as a more formal divider between the living area and kitchen/dining room.
Paul Kohlman Photography
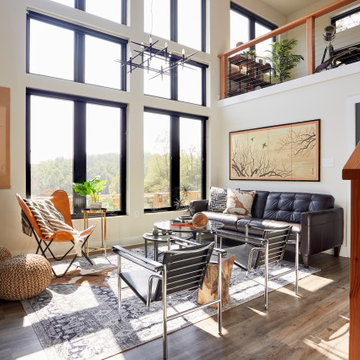
Small minimalist open concept medium tone wood floor and brown floor living room photo in DC Metro with white walls, a two-sided fireplace, a plaster fireplace and no tv
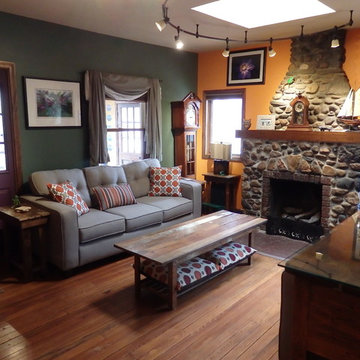
After
Inspiration for a small eclectic formal and enclosed medium tone wood floor living room remodel in Other with multicolored walls, a two-sided fireplace, a stone fireplace and a wall-mounted tv
Inspiration for a small eclectic formal and enclosed medium tone wood floor living room remodel in Other with multicolored walls, a two-sided fireplace, a stone fireplace and a wall-mounted tv
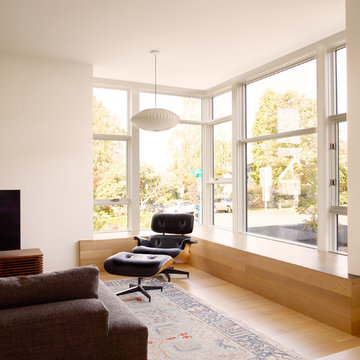
Living room with extended bay provides extra seating for parties.
Inspiration for a small modern open concept light wood floor living room remodel in Seattle with white walls, a two-sided fireplace, a plaster fireplace and a tv stand
Inspiration for a small modern open concept light wood floor living room remodel in Seattle with white walls, a two-sided fireplace, a plaster fireplace and a tv stand
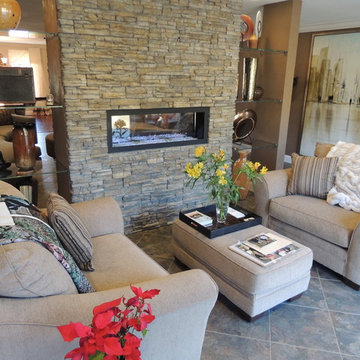
Small minimalist open concept ceramic tile living room photo in St Louis with brown walls, a two-sided fireplace and a stone fireplace
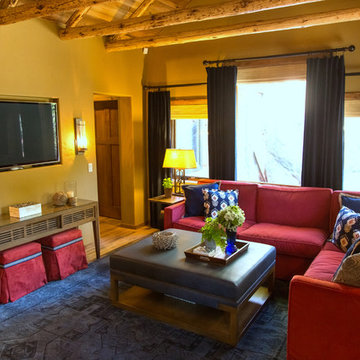
Roger Scheck Photography
Small mountain style enclosed medium tone wood floor living room photo in Los Angeles with a two-sided fireplace, a stone fireplace and a wall-mounted tv
Small mountain style enclosed medium tone wood floor living room photo in Los Angeles with a two-sided fireplace, a stone fireplace and a wall-mounted tv
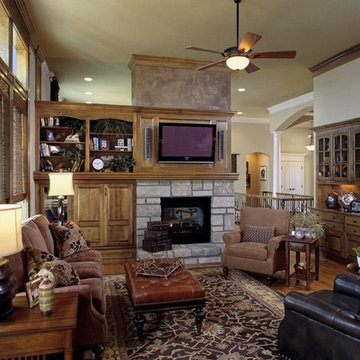
This beautiful Falcome Ridge home was completely empty and ready to furnish!
The client wanted a warm cozy feeling, with fabrics that would stand the test of time. A wonderful wool rug, and great accessories along with woven woods give this room a wonderful place to gather with friends and family.
Design Connection, Inc., Overland Park Interior Designers provided space planning, painting, furniture, drapery, custom window treatments, custom bedding, accessories, faux painting, and project management.
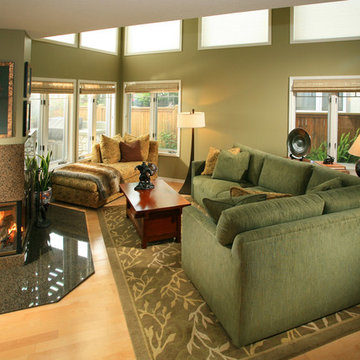
This entry/living room features maple wood flooring, Hubbardton Forge pendant lighting, and a Tansu Chest. A monochromatic color scheme of greens with warm wood give the space a tranquil feeling.
Photo by: Tom Queally
Small Living Room with a Two-Sided Fireplace Ideas
1





