Small Living Space with a Metal Fireplace Ideas
Refine by:
Budget
Sort by:Popular Today
1 - 20 of 785 photos
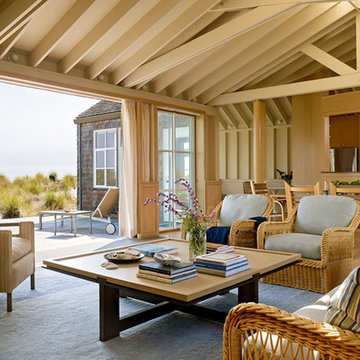
Inspiration for a small coastal formal and open concept carpeted living room remodel in San Francisco with beige walls, no tv, a standard fireplace and a metal fireplace
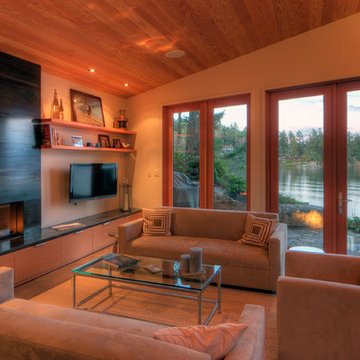
Photographer: Jeff Mason
Small trendy open concept living room photo in Seattle with beige walls, a ribbon fireplace, a metal fireplace and a wall-mounted tv
Small trendy open concept living room photo in Seattle with beige walls, a ribbon fireplace, a metal fireplace and a wall-mounted tv
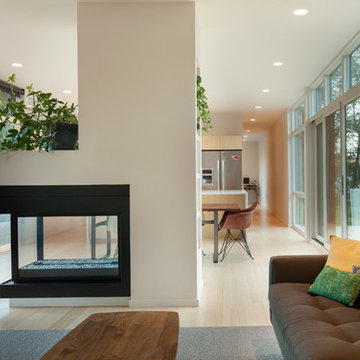
abundant light and air to allow the 16' module to feel much wider
Alpinfoto
Inspiration for a small modern open concept light wood floor living room remodel in Seattle with white walls, a metal fireplace, a wall-mounted tv and a two-sided fireplace
Inspiration for a small modern open concept light wood floor living room remodel in Seattle with white walls, a metal fireplace, a wall-mounted tv and a two-sided fireplace
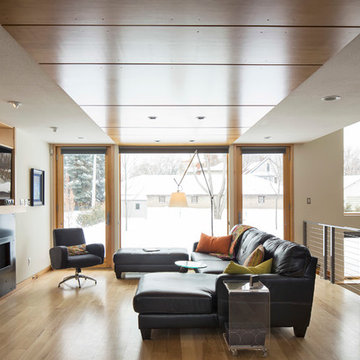
living kitchen dining open floor plan
Troy Thies Photography
Example of a small trendy open concept light wood floor living room design in Minneapolis with white walls, a ribbon fireplace, a metal fireplace and a media wall
Example of a small trendy open concept light wood floor living room design in Minneapolis with white walls, a ribbon fireplace, a metal fireplace and a media wall
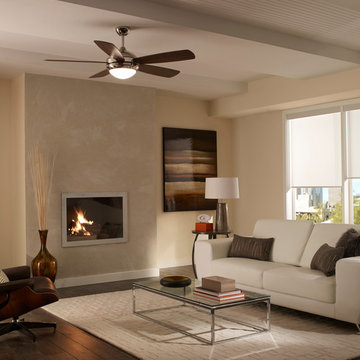
Polished Nickel Ceiling Fan with Light
Polished nickel motor finish
American walnut finished blades
52" Blade span
Includes 6" downrod
Fan height 12.5" blade to ceiling
Fan height 17" ceiling to light kit
12 degree blade pitch designed for optimal air
Integrated downlight features frosted glass lens
Light kit includes one mini-can halogen 75 watt bulb
Pull-chain operation
Premium power 153 X 18 mm torque-induction motor for whisper quiet operation
Triple capacitor, 3 speed reversible motor
Precision balanced motor and blades for wobble-free operation
Extra long 6.5 foot lead wire for use with long downrods
Monte Carlo Limited Lifetime Warranty
Discus Collection
Modern minimalism is achieved here with the fan.

CJ South
Living room - small mid-century modern open concept concrete floor living room idea in Detroit with blue walls, a standard fireplace, a metal fireplace and no tv
Living room - small mid-century modern open concept concrete floor living room idea in Detroit with blue walls, a standard fireplace, a metal fireplace and no tv
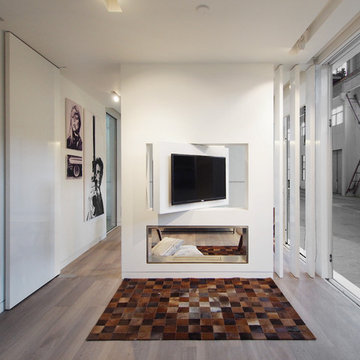
COCOON9
Family room - small contemporary open concept vinyl floor family room idea in New York with white walls, a two-sided fireplace, a metal fireplace and a wall-mounted tv
Family room - small contemporary open concept vinyl floor family room idea in New York with white walls, a two-sided fireplace, a metal fireplace and a wall-mounted tv
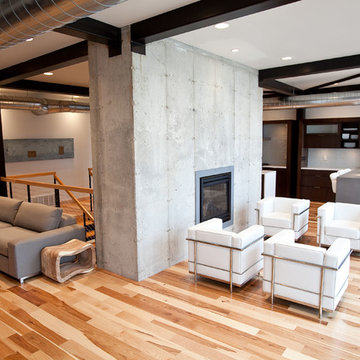
Example of a small minimalist formal and open concept light wood floor living room design in Other with gray walls, a standard fireplace, a metal fireplace and no tv
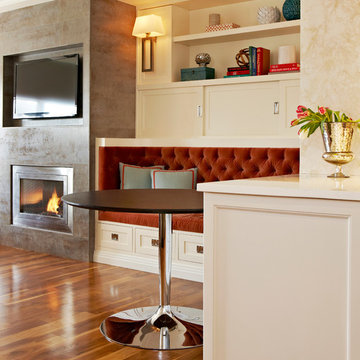
Jacob Snavely Photography
Living room - small transitional formal and enclosed dark wood floor and brown floor living room idea in New York with beige walls, a standard fireplace, a metal fireplace and a media wall
Living room - small transitional formal and enclosed dark wood floor and brown floor living room idea in New York with beige walls, a standard fireplace, a metal fireplace and a media wall
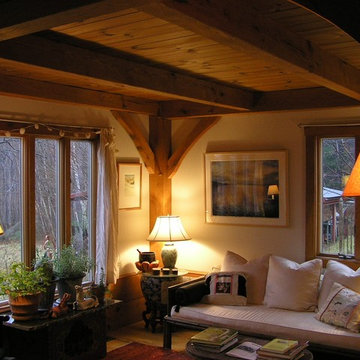
Example of a small arts and crafts formal and open concept light wood floor living room design in Boston with beige walls, a wood stove, a metal fireplace and no tv
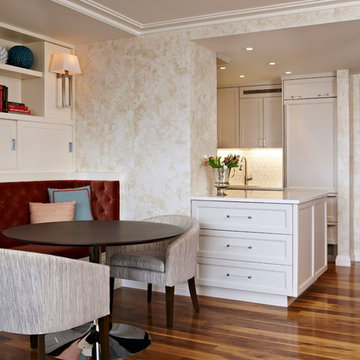
Jacob Snavely Photography
Inspiration for a small transitional formal and enclosed dark wood floor and brown floor living room remodel in New York with beige walls, a standard fireplace, a metal fireplace and a wall-mounted tv
Inspiration for a small transitional formal and enclosed dark wood floor and brown floor living room remodel in New York with beige walls, a standard fireplace, a metal fireplace and a wall-mounted tv
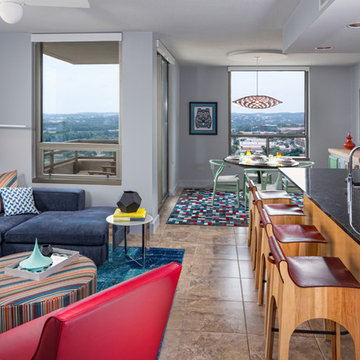
Example of a small trendy open concept linoleum floor living room design in Austin with gray walls, a ribbon fireplace, a metal fireplace and no tv
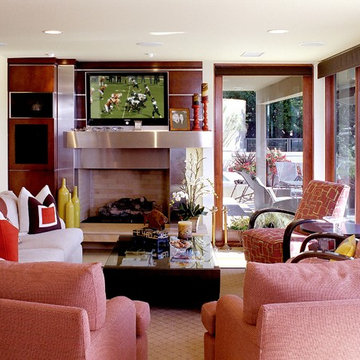
This welcoming family room is set for entertaining family and friends or just relaxing and watching the game. The custom fireplace surround is a combination of rich wood and brushed metal.
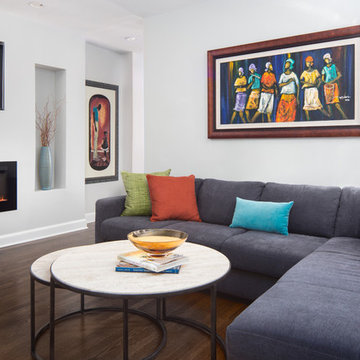
Inspiration for a small transitional enclosed dark wood floor family room remodel in DC Metro with white walls, a ribbon fireplace, a metal fireplace and a wall-mounted tv

Bill Timmerman
Example of a small minimalist open concept concrete floor living room design in Other with white walls, a ribbon fireplace, a metal fireplace and a concealed tv
Example of a small minimalist open concept concrete floor living room design in Other with white walls, a ribbon fireplace, a metal fireplace and a concealed tv
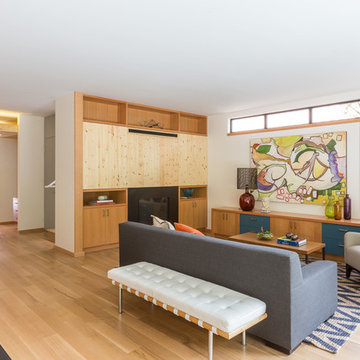
David Duncan Livingston
Inspiration for a small contemporary open concept light wood floor living room remodel in San Francisco with white walls, a standard fireplace, a metal fireplace and no tv
Inspiration for a small contemporary open concept light wood floor living room remodel in San Francisco with white walls, a standard fireplace, a metal fireplace and no tv
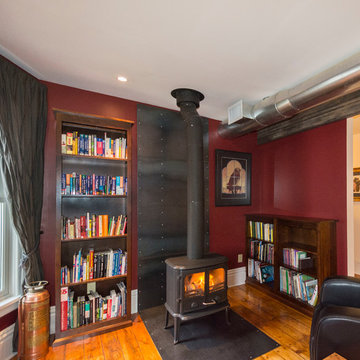
Shane Quesinberry
Inspiration for a small eclectic open concept medium tone wood floor family room library remodel in Other with red walls, a standard fireplace and a metal fireplace
Inspiration for a small eclectic open concept medium tone wood floor family room library remodel in Other with red walls, a standard fireplace and a metal fireplace
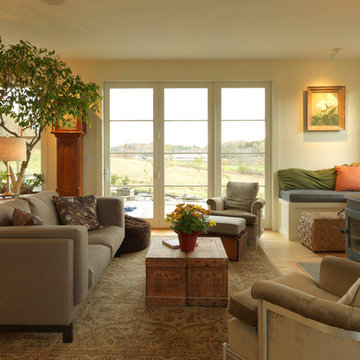
Susan Teare
Example of a small country open concept and formal light wood floor and brown floor living room design in Burlington with beige walls, a wood stove, a metal fireplace and no tv
Example of a small country open concept and formal light wood floor and brown floor living room design in Burlington with beige walls, a wood stove, a metal fireplace and no tv
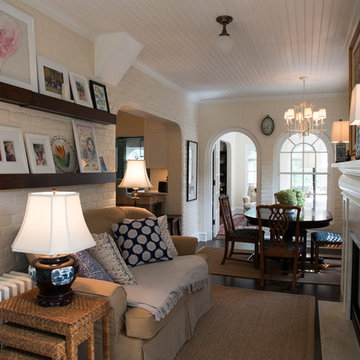
Stef Bartz Photography
Example of a small classic enclosed dark wood floor family room design in Milwaukee with white walls, a standard fireplace, a metal fireplace and no tv
Example of a small classic enclosed dark wood floor family room design in Milwaukee with white walls, a standard fireplace, a metal fireplace and no tv
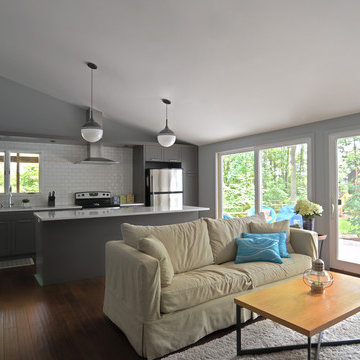
Located along a country road, a half mile from the clear waters of Lake Michigan, we were hired to re-conceptualize an existing weekend cabin to allow long views of the adjacent farm field and create a separate area for the owners to escape their high school age children and many visitors!
The site had tight building setbacks which limited expansion options, and to further our challenge, a 200 year old pin oak tree stood in the available building location.
We designed a bedroom wing addition to the side of the cabin which freed up the existing cabin to become a great room with a wall of glass which looks out to the farm field and accesses a newly designed pea-gravel outdoor dining room. The addition steps around the existing tree, sitting on a specialized foundation we designed to minimize impact to the tree. The master suite is kept separate with ‘the pass’- a low ceiling link back to the main house.
Painted board and batten siding, ribbons of windows, a low one-story metal roof with vaulted ceiling and no-nonsense detailing fits this modern cabin to the Michigan country-side.
A great place to vacation. The perfect place to retire someday.
Small Living Space with a Metal Fireplace Ideas
1









