Small Living Space with a Plaster Fireplace Ideas
Refine by:
Budget
Sort by:Popular Today
1 - 20 of 1,130 photos
Item 1 of 3
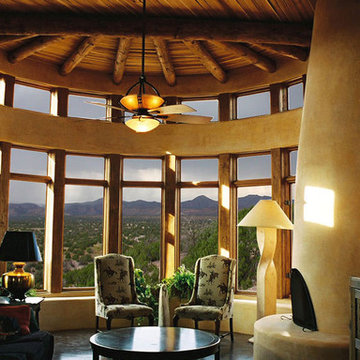
Mark McLain
Small southwest enclosed concrete floor living room photo in Albuquerque with yellow walls, a standard fireplace and a plaster fireplace
Small southwest enclosed concrete floor living room photo in Albuquerque with yellow walls, a standard fireplace and a plaster fireplace

Small minimalist open concept light wood floor and brown floor family room photo in San Francisco with white walls, a ribbon fireplace, a plaster fireplace and a wall-mounted tv

W H EARLE PHOTOGRAPHY
Inspiration for a small transitional enclosed medium tone wood floor and brown floor living room remodel in Seattle with beige walls, a standard fireplace, a wall-mounted tv and a plaster fireplace
Inspiration for a small transitional enclosed medium tone wood floor and brown floor living room remodel in Seattle with beige walls, a standard fireplace, a wall-mounted tv and a plaster fireplace
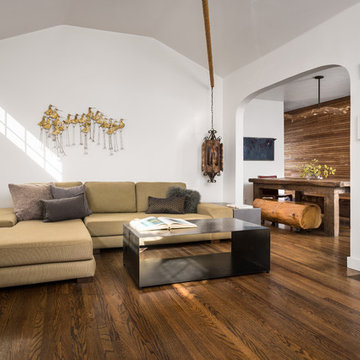
Living Room with Dining Room beyond. Photo by Clark Dugger
Living room - small contemporary open concept medium tone wood floor and brown floor living room idea in Los Angeles with white walls, a standard fireplace, a plaster fireplace and no tv
Living room - small contemporary open concept medium tone wood floor and brown floor living room idea in Los Angeles with white walls, a standard fireplace, a plaster fireplace and no tv
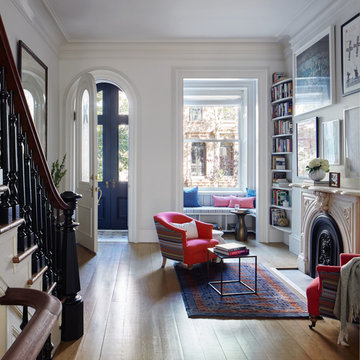
Inspiration for a small eclectic formal and open concept brown floor and light wood floor living room remodel in New York with a standard fireplace, white walls, a plaster fireplace and no tv
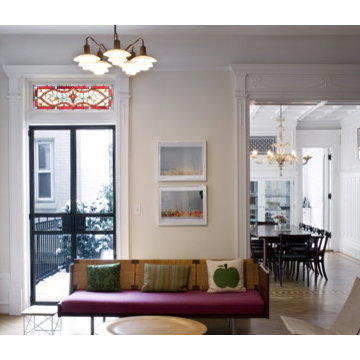
FORBES TOWNHOUSE Park Slope, Brooklyn Abelow Sherman Architects Partner-in-Charge: David Sherman Contractor: Top Drawer Construction Photographer: Mikiko Kikuyama Completed: 2007 Project Team: Rosie Donovan, Mara Ayuso This project upgrades a brownstone in the Park Slope Historic District in a distinctive manner. The clients are both trained in the visual arts, and have well-developed sensibilities about how a house is used as well as how elements from certain eras can interact visually. A lively dialogue has resulted in a design in which the architectural and construction interventions appear as a subtle background to the decorating. The intended effect is that the structure of each room appears to have a “timeless” quality, while the fit-ups, loose furniture, and lighting appear more contemporary. Thus the bathrooms are sheathed in mosaic tile, with a rough texture, and of indeterminate origin. The color palette is generally muted. The fixtures however are modern Italian. A kitchen features rough brick walls and exposed wood beams, as crooked as can be, while the cabinets within are modernist overlay slabs of walnut veneer. Throughout the house, the visible components include thick Cararra marble, new mahogany windows with weights-and-pulleys, new steel sash windows and doors, and period light fixtures. What is not seen is a state-of-the-art infrastructure consisting of a new hot water plant, structured cabling, new electrical service and plumbing piping. Because of an unusual relationship with its site, there is no backyard to speak of, only an eight foot deep space between the building’s first floor extension and the property line. In order to offset this problem, a series of Ipe wood decks were designed, and very precisely built to less than 1/8 inch tolerance. There is a deck of some kind on each floor from the basement to the third floor. On the exterior, the brownstone facade was completely restored. All of this was achieve
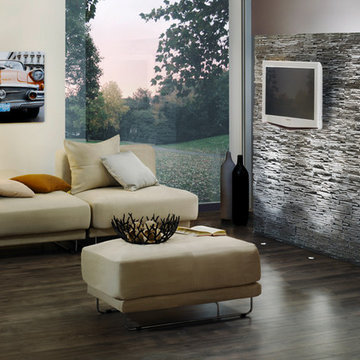
The subtle variations in color and shape gives your indoor wall that great real stone look. Stone Design indoor wall decoration panels are made of high quality and durable gypsum.
Stone Design indoor wall decoration panels are durable, easy to clean, and do not discolor.
The panels are easy to install with a regular thin set mortar (tile adhesive) based on the subsurface conditions.
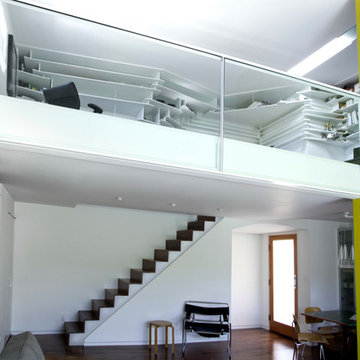
The loft space overlooks the main living room with a glass railing to maximize the visual connection between the two spaces.
Photo credit: Open Source Architecture
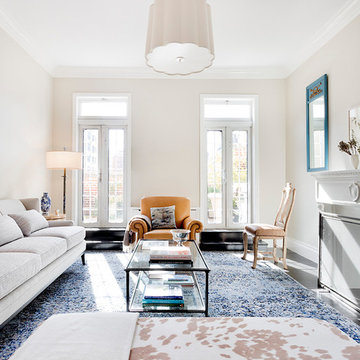
950 sq. ft. gut renovation of a pre-war NYC apartment to add a half-bath and guest bedroom.
Small transitional open concept dark wood floor family room photo in New York with beige walls, a standard fireplace and a plaster fireplace
Small transitional open concept dark wood floor family room photo in New York with beige walls, a standard fireplace and a plaster fireplace
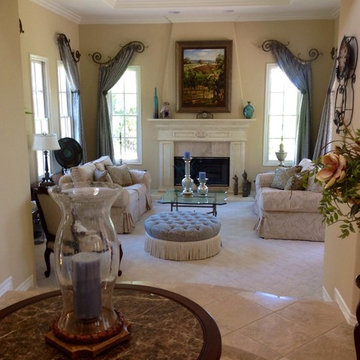
Example of a small tuscan formal and enclosed carpeted living room design in Indianapolis with beige walls, a standard fireplace, a plaster fireplace and no tv
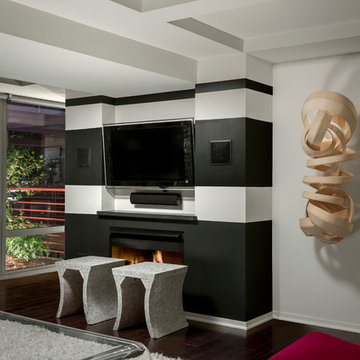
The cost effective theme of black and white is repeated in horizontal bands for a simple solution to add visual strength to the fireplace while playing to the blending of TV and fire box locations. The curvilinear Rose art piece was chosen as the complimentary form to the linear graphic of the wall.
(Photo by: High Res Media)
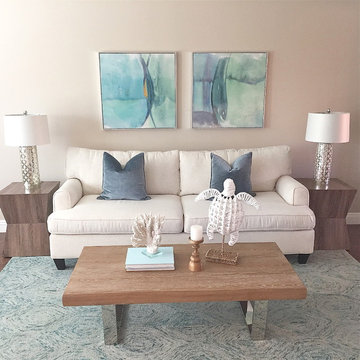
Example of a small beach style open concept medium tone wood floor living room design in Orange County with beige walls, a corner fireplace, a plaster fireplace and a tv stand
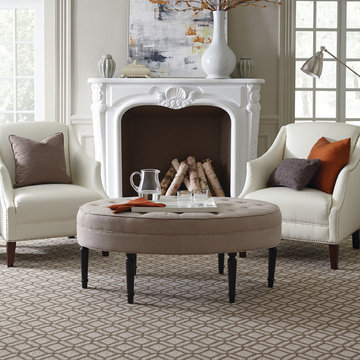
Small transitional formal and enclosed carpeted and multicolored floor living room photo in San Diego with white walls, a standard fireplace, a plaster fireplace and no tv
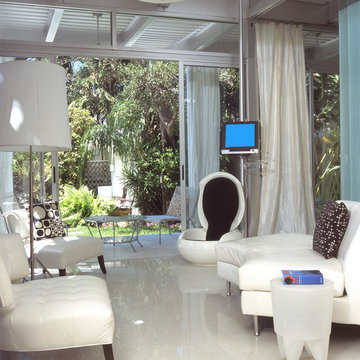
Example of a small minimalist open concept ceramic tile living room design in New York with white walls, a standard fireplace and a plaster fireplace
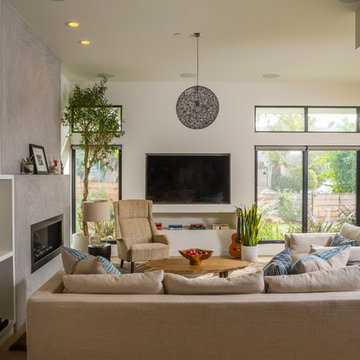
Entry to contemporary new home.
Photographer: Rick Ueda
Living room - small contemporary open concept light wood floor living room idea in Los Angeles with white walls, a ribbon fireplace, a plaster fireplace and a media wall
Living room - small contemporary open concept light wood floor living room idea in Los Angeles with white walls, a ribbon fireplace, a plaster fireplace and a media wall
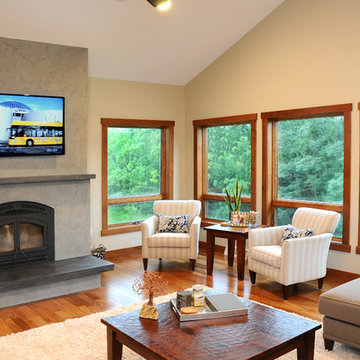
Hal Kearney, Photographer
Family room - small open concept medium tone wood floor family room idea in Other with beige walls, a standard fireplace, a plaster fireplace and a wall-mounted tv
Family room - small open concept medium tone wood floor family room idea in Other with beige walls, a standard fireplace, a plaster fireplace and a wall-mounted tv
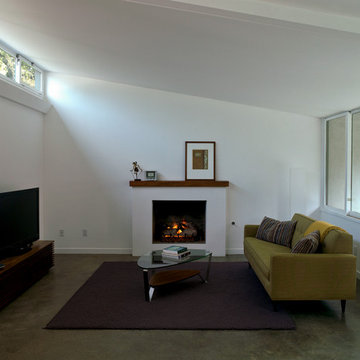
Example of a small 1950s formal and open concept concrete floor living room design in Los Angeles with white walls, a standard fireplace, a plaster fireplace and a tv stand
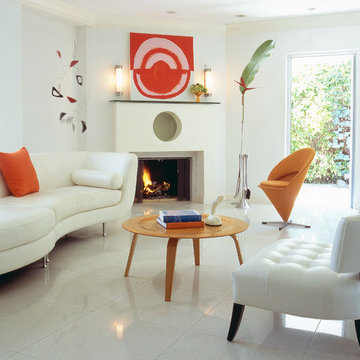
Living room - small modern open concept ceramic tile living room idea in New York with white walls, a standard fireplace and a plaster fireplace
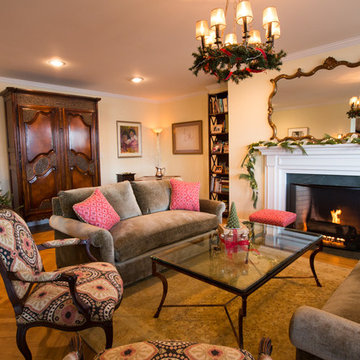
Small elegant formal and enclosed living room photo in New York with yellow walls, a standard fireplace and a plaster fireplace
Small Living Space with a Plaster Fireplace Ideas
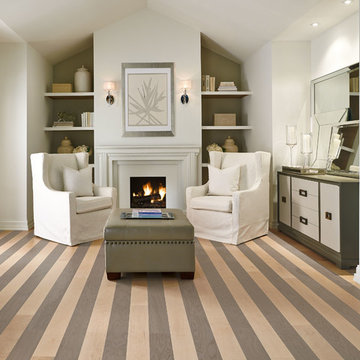
Living room library - small contemporary enclosed light wood floor living room library idea in Phoenix with gray walls, a standard fireplace and a plaster fireplace
1









