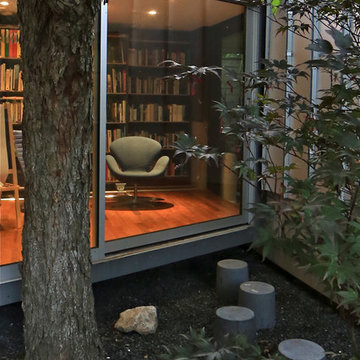Small Mixed Siding Exterior Home Ideas
Refine by:
Budget
Sort by:Popular Today
1 - 20 of 2,175 photos
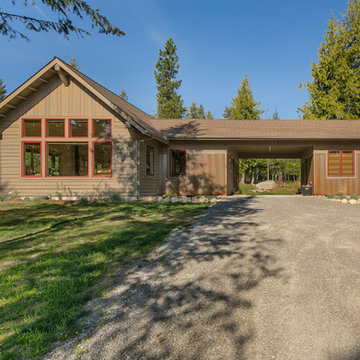
Closer view of the front of the home. Our client's lodging is located on the left, with a small guest unit on the right, covered parking is located in the middle. Exterior materials include vertical cedar board and batt, along with horizontal cedar lap siding, with corrugated metal acting as a wainscot in the front of the home. The splash red from the windows really ads a pop of color to this home. Photography by Marie-Dominique Verdier.

Gina Viscusi Elson - Interior Designer
Kathryn Strickland - Landscape Architect
Meschi Construction - General Contractor
Michael Hospelt - Photographer

Country Rustic house plan # 3133-V1 initially comes with a two-car garage.
BLUEPRINTS & PDF FILES AVAILABLE FOR SALE starting at $849
See floor plan and more photos: http://www.drummondhouseplans.com/house-plan-detail/info/ashbury-2-craftman-northwest-1003106.html
DISTINCTIVE ELEMENTS:
Garage with direct basement access via the utility room.
Abundantly windowed dining room. Kitchen / dinette with 40" x 60" central lunch island lunch.
Two good-sized bedrooms.
Bathroom with double vanity and 36" x 60" shower.
Utility room including laundry and freezer space.
Fireplace in living room opon on three sides to the living room and the heart of the activities area.
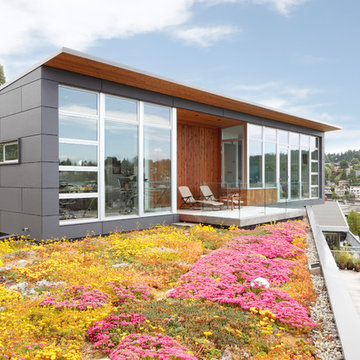
Alex Hayden
Small modern gray one-story mixed siding exterior home idea in Seattle with a shed roof
Small modern gray one-story mixed siding exterior home idea in Seattle with a shed roof
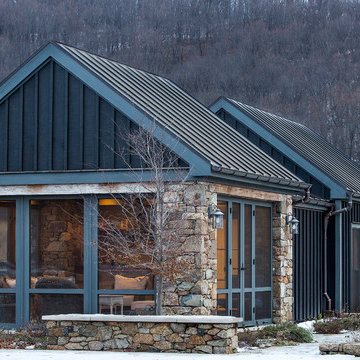
Bill Mauzy
Example of a small farmhouse black one-story mixed siding gable roof design in DC Metro
Example of a small farmhouse black one-story mixed siding gable roof design in DC Metro

Tarn Trail is a custom home for a couple who recently retired. The Owners had a limited construction budget & a fixed income, so the project had to be simple & efficient to build as well as be economical to maintain. However, the end result is delightfully livable and feels bigger and nicer than the budget would indicate (>$500K). The floor plan is very efficient and open with 1836 SF of livable space & a 568 SF 2-car garage. Tarn Trail features passive solar design, and has views of the Goose Pasture Tarn in Blue River CO. Thebeau Construction Built this house.
Photo by: Bob Winsett

Builder: John Kraemer & Sons | Photography: Landmark Photography
Inspiration for a small contemporary gray two-story mixed siding flat roof remodel in Minneapolis
Inspiration for a small contemporary gray two-story mixed siding flat roof remodel in Minneapolis
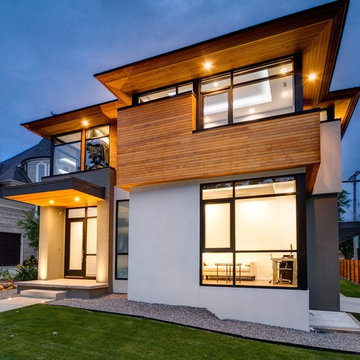
Inspiration for a small modern two-story mixed siding exterior home remodel in Detroit with a hip roof
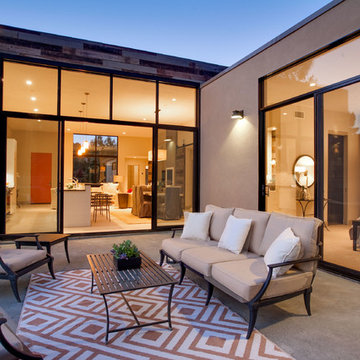
photography by Bob Morris
Example of a small trendy beige one-story mixed siding flat roof design in San Francisco
Example of a small trendy beige one-story mixed siding flat roof design in San Francisco
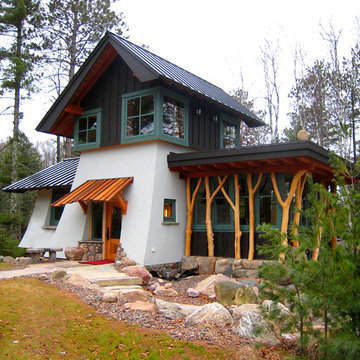
Deane Hillbrand
Example of a small eclectic two-story mixed siding exterior home design in Minneapolis
Example of a small eclectic two-story mixed siding exterior home design in Minneapolis
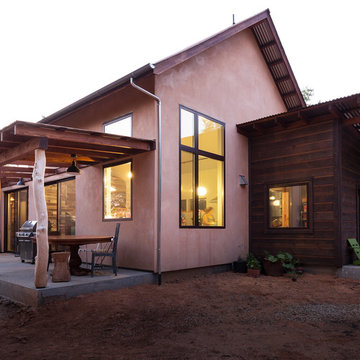
Kat Alves Photography
Small trendy two-story mixed siding exterior home photo in Sacramento
Small trendy two-story mixed siding exterior home photo in Sacramento
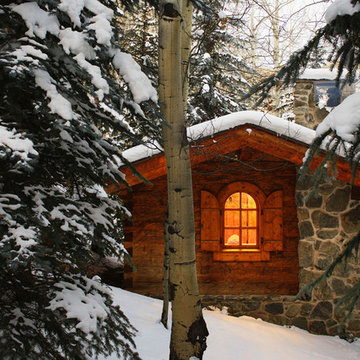
Traditional, European-styled ski hut for a custom home above Vail Village, Colorado. Hand carved details, fireplace and cozy proportions are perfect for apres ski gatherings. Photo by Todd Pierce.
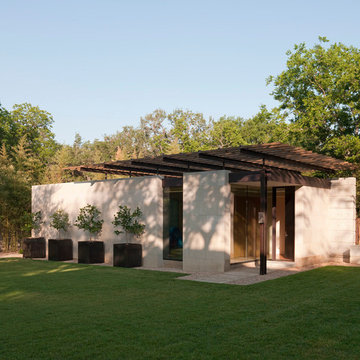
Paul Bardagjy Photography
Inspiration for a small modern beige one-story mixed siding exterior home remodel in Austin
Inspiration for a small modern beige one-story mixed siding exterior home remodel in Austin
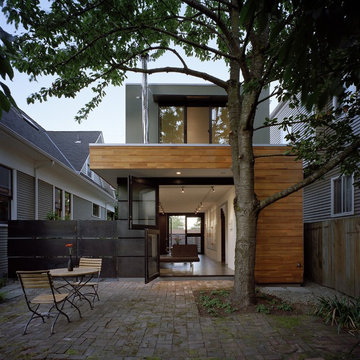
chadbourne + doss architects creates a modern multi-use building in Seattle. This 900 square foot flexible building built adjacent to the owner's home can be used as a garage, guest house, office, studio, retreat, etc.
The house features steel double dutch doors that open the main floor to the exterior. Siding includes cement panel, steel, cedar and polycarbonate.
photo by Benjamin Benschneider
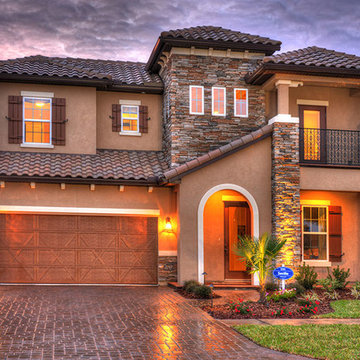
Model Home
Small tuscan brown two-story mixed siding exterior home photo in Jacksonville with a hip roof
Small tuscan brown two-story mixed siding exterior home photo in Jacksonville with a hip roof
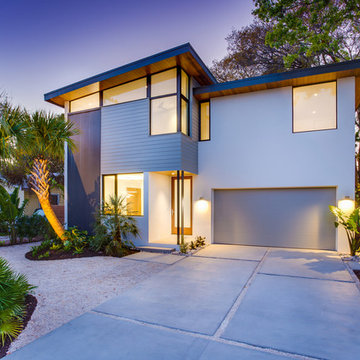
Ryan Gamma Photography
Small minimalist gray two-story mixed siding exterior home photo in Tampa with a shed roof
Small minimalist gray two-story mixed siding exterior home photo in Tampa with a shed roof
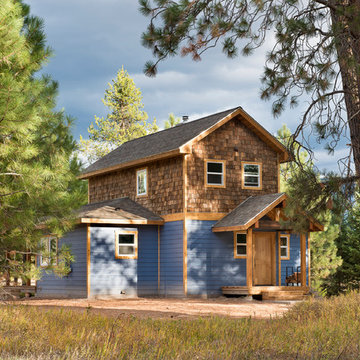
Longviews Studios
Small mountain style blue two-story mixed siding gable roof photo in Other
Small mountain style blue two-story mixed siding gable roof photo in Other
Small Mixed Siding Exterior Home Ideas
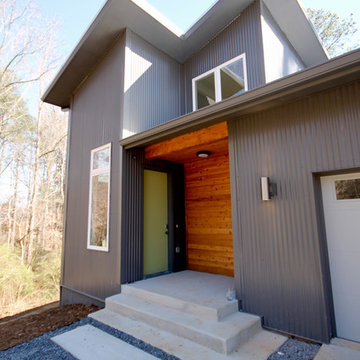
Entry porch is accented with cedar rainscreen siding.
Example of a small minimalist gray three-story mixed siding exterior home design in Atlanta
Example of a small minimalist gray three-story mixed siding exterior home design in Atlanta
1







