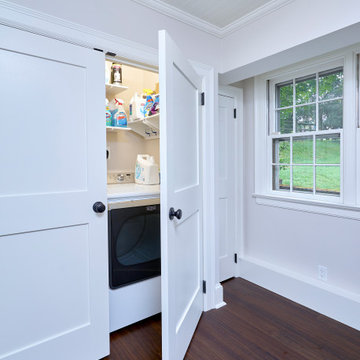Small Shiplap Ceiling Laundry Room Ideas
Refine by:
Budget
Sort by:Popular Today
1 - 9 of 9 photos
Item 1 of 3

With the original, unfinished laundry room located in the enclosed porch with plywood subflooring and bare shiplap on the walls, our client was ready for a change.
To create a functional size laundry/utility room, Blackline Renovations repurposed part of the enclosed porch and slightly expanded into the original kitchen footprint. With a small space to work with, form and function was paramount. Blackline Renovations’ creative solution involved carefully designing an efficient layout with accessible storage. The laundry room was thus designed with floor-to-ceiling cabinetry and a stacked washer/dryer to provide enough space for a folding station and drying area. The lower cabinet beneath the drying area was even customized to conceal and store a cat litter box. Every square inch was wisely utilized to maximize this small space.

Example of a small transitional single-wall dark wood floor, brown floor, shiplap ceiling and brick wall laundry closet design in Philadelphia with white cabinets, white walls and a side-by-side washer/dryer

Example of a small cottage l-shaped light wood floor and shiplap ceiling dedicated laundry room design in St Louis with a farmhouse sink, shaker cabinets, gray cabinets, granite countertops, black backsplash, stone slab backsplash, white walls, a side-by-side washer/dryer and black countertops

Small transitional single-wall dark wood floor, brown floor, shiplap ceiling and brick wall laundry closet photo in Philadelphia with white cabinets, white walls and a side-by-side washer/dryer

Well, it's finally completed and the final photo shoot is done. ⠀
It's such an amazing feeling when our clients are ecstatic with the final outcome. What started out as an unfinished, rough-in only room has turned into an amazing "spa-throom" and boutique hotel ensuite bathroom.⠀
*⠀
We are over-the-moon proud to be able to give our clients a new space, for many generations to come. ⠀
*PS, the entire family will be at home for the weekend to enjoy it too...⠀

Inspiration for a small coastal single-wall vinyl floor, gray floor and shiplap ceiling laundry closet remodel in Other with shaker cabinets, white cabinets, quartzite countertops, white walls, a concealed washer/dryer and white countertops

Laundry closet - small contemporary single-wall dark wood floor, brown floor, shiplap ceiling and shiplap wall laundry closet idea in Toronto with glass-front cabinets, beige walls and a stacked washer/dryer
Small Shiplap Ceiling Laundry Room Ideas
1





