Small Terrazzo Floor Kitchen Ideas
Refine by:
Budget
Sort by:Popular Today
1 - 20 of 282 photos
Item 1 of 3

Meagan Larsen Photography
Eat-in kitchen - small contemporary u-shaped terrazzo floor and black floor eat-in kitchen idea in Portland with an undermount sink, flat-panel cabinets, dark wood cabinets, quartz countertops, white backsplash, ceramic backsplash, paneled appliances and white countertops
Eat-in kitchen - small contemporary u-shaped terrazzo floor and black floor eat-in kitchen idea in Portland with an undermount sink, flat-panel cabinets, dark wood cabinets, quartz countertops, white backsplash, ceramic backsplash, paneled appliances and white countertops
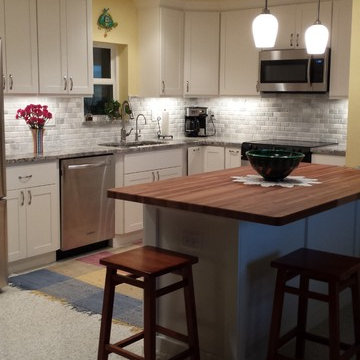
Visag Blue granite, Grecian marble back splash . Terrazzo floors
Inspiration for a small coastal u-shaped terrazzo floor open concept kitchen remodel in Miami with an undermount sink, white cabinets, white backsplash, stone tile backsplash, stainless steel appliances, shaker cabinets and wood countertops
Inspiration for a small coastal u-shaped terrazzo floor open concept kitchen remodel in Miami with an undermount sink, white cabinets, white backsplash, stone tile backsplash, stainless steel appliances, shaker cabinets and wood countertops
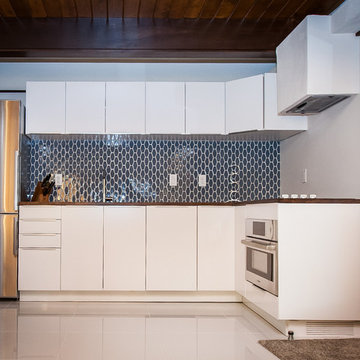
Example of a small 1960s l-shaped terrazzo floor open concept kitchen design in Salt Lake City with flat-panel cabinets, white cabinets, wood countertops, blue backsplash, glass tile backsplash and stainless steel appliances

Kitchen - small transitional galley terrazzo floor and white floor kitchen idea in New York with an undermount sink, shaker cabinets, green cabinets, marble countertops, white backsplash, ceramic backsplash, stainless steel appliances, no island and white countertops
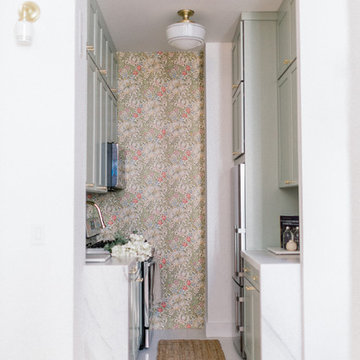
Eat-in kitchen - small transitional galley terrazzo floor and white floor eat-in kitchen idea in Orange County with an undermount sink, shaker cabinets, green cabinets, marble countertops, white backsplash, ceramic backsplash, stainless steel appliances, no island and white countertops
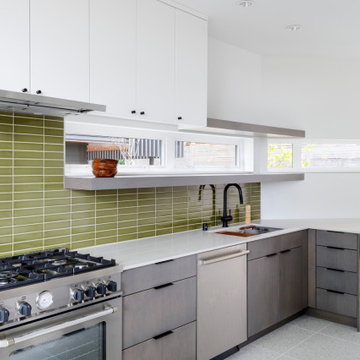
Eat-in kitchen - small contemporary single-wall terrazzo floor and white floor eat-in kitchen idea in Seattle with an undermount sink, flat-panel cabinets, dark wood cabinets, quartz countertops, green backsplash, ceramic backsplash, stainless steel appliances, no island and white countertops
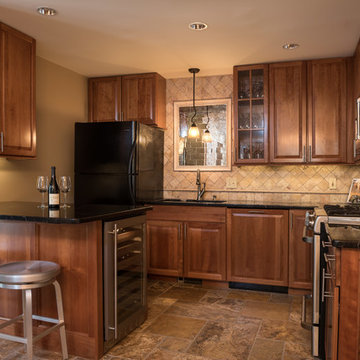
Mark Morand
Small arts and crafts u-shaped terrazzo floor eat-in kitchen photo in Boston with an undermount sink, raised-panel cabinets, medium tone wood cabinets, granite countertops, beige backsplash, travertine backsplash, stainless steel appliances and a peninsula
Small arts and crafts u-shaped terrazzo floor eat-in kitchen photo in Boston with an undermount sink, raised-panel cabinets, medium tone wood cabinets, granite countertops, beige backsplash, travertine backsplash, stainless steel appliances and a peninsula
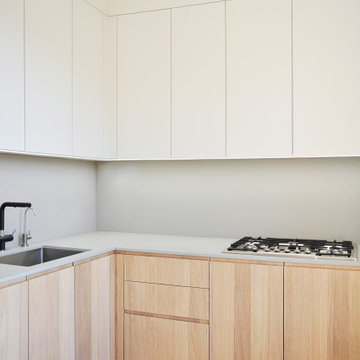
Project: Metropolitan Ave
Year: 2020
Type: Residential
Small trendy l-shaped terrazzo floor and gray floor enclosed kitchen photo in New York with an undermount sink, flat-panel cabinets, light wood cabinets, solid surface countertops, gray backsplash, stone slab backsplash, stainless steel appliances and gray countertops
Small trendy l-shaped terrazzo floor and gray floor enclosed kitchen photo in New York with an undermount sink, flat-panel cabinets, light wood cabinets, solid surface countertops, gray backsplash, stone slab backsplash, stainless steel appliances and gray countertops
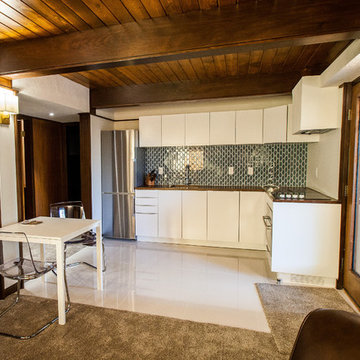
Inspiration for a small 1960s l-shaped terrazzo floor open concept kitchen remodel in Salt Lake City with flat-panel cabinets, white cabinets, wood countertops, blue backsplash, glass tile backsplash and stainless steel appliances
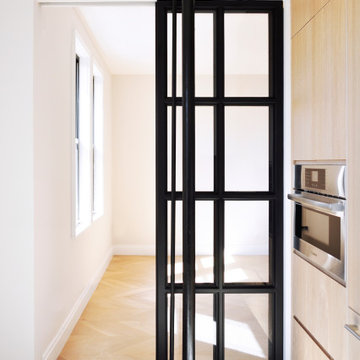
Project: Metropolitan Ave
Year: 2020
Type: Residential
Example of a small trendy l-shaped terrazzo floor and gray floor enclosed kitchen design in New York with flat-panel cabinets, light wood cabinets and stainless steel appliances
Example of a small trendy l-shaped terrazzo floor and gray floor enclosed kitchen design in New York with flat-panel cabinets, light wood cabinets and stainless steel appliances
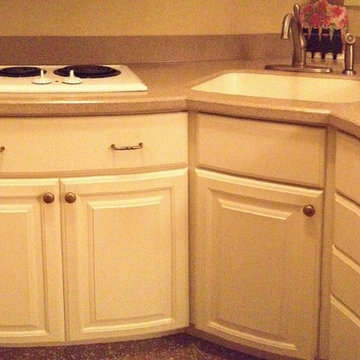
kitchen
Inspiration for a small timeless single-wall terrazzo floor eat-in kitchen remodel in New York with an integrated sink, raised-panel cabinets, white cabinets, solid surface countertops, white backsplash and white appliances
Inspiration for a small timeless single-wall terrazzo floor eat-in kitchen remodel in New York with an integrated sink, raised-panel cabinets, white cabinets, solid surface countertops, white backsplash and white appliances
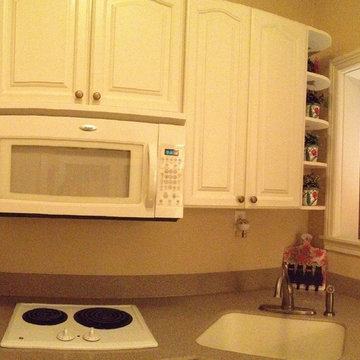
kitchen
Eat-in kitchen - small traditional single-wall terrazzo floor eat-in kitchen idea in New York with an integrated sink, raised-panel cabinets, white cabinets, solid surface countertops, white backsplash and white appliances
Eat-in kitchen - small traditional single-wall terrazzo floor eat-in kitchen idea in New York with an integrated sink, raised-panel cabinets, white cabinets, solid surface countertops, white backsplash and white appliances

In a home with just about 1000 sf our design needed to thoughtful, unlike the recent contractor-grade flip it had recently undergone. For clients who love to cook and entertain we came up with several floor plans and this open layout worked best. We used every inch available to add storage, work surfaces, and even squeezed in a 3/4 bath! Colorful but still soothing, the greens in the kitchen and blues in the bathroom remind us of Big Sur, and the nod to mid-century perfectly suits the home and it's new owners.
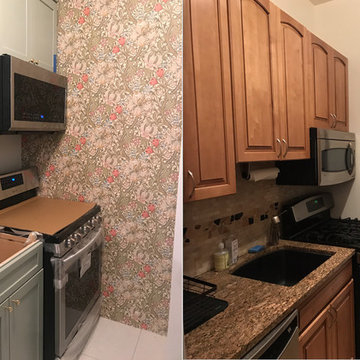
This photo was taken during construction - Some things we couldn't adjust due to Co-Op restrictions in historic buildings in New York, especially with the gas company. so we updated the appliances and ordered a counter depth refrigerator to allow for more space in the center of the kitchen since the previous one stuck out 12" inches.
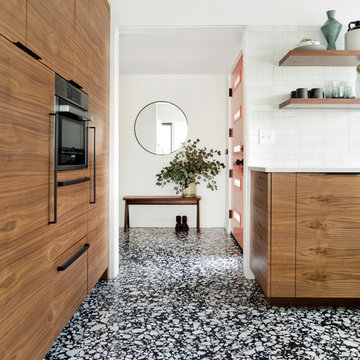
Meagan Larsen Photography
Inspiration for a small 1950s u-shaped terrazzo floor and black floor eat-in kitchen remodel in Portland with an undermount sink, flat-panel cabinets, dark wood cabinets, quartz countertops, white backsplash, ceramic backsplash, paneled appliances and white countertops
Inspiration for a small 1950s u-shaped terrazzo floor and black floor eat-in kitchen remodel in Portland with an undermount sink, flat-panel cabinets, dark wood cabinets, quartz countertops, white backsplash, ceramic backsplash, paneled appliances and white countertops

This Denver ranch house was a traditional, 8’ ceiling ranch home when I first met my clients. With the help of an architect and a builder with an eye for detail, we completely transformed it into a Mid-Century Modern fantasy.
Photos by sara yoder
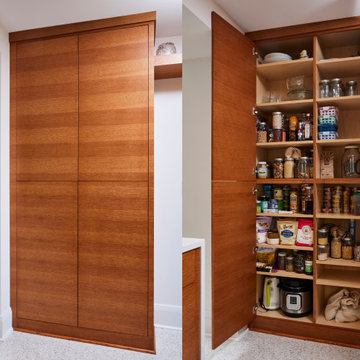
Wall artwork used to hang in this space which is now occupied by a new custom pantry cabinet.
Full Overlay, Rift White Oak, Hard rock Melamine
Small trendy u-shaped terrazzo floor and white floor eat-in kitchen photo in Minneapolis with a single-bowl sink, flat-panel cabinets, medium tone wood cabinets, quartz countertops, beige backsplash, ceramic backsplash, black appliances, a peninsula and white countertops
Small trendy u-shaped terrazzo floor and white floor eat-in kitchen photo in Minneapolis with a single-bowl sink, flat-panel cabinets, medium tone wood cabinets, quartz countertops, beige backsplash, ceramic backsplash, black appliances, a peninsula and white countertops
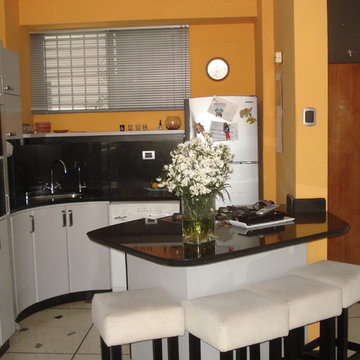
Mina Herrera Design
Inspiration for a small contemporary terrazzo floor kitchen remodel in Miami with an undermount sink, flat-panel cabinets, gray cabinets, granite countertops, black backsplash, stone slab backsplash, stainless steel appliances and an island
Inspiration for a small contemporary terrazzo floor kitchen remodel in Miami with an undermount sink, flat-panel cabinets, gray cabinets, granite countertops, black backsplash, stone slab backsplash, stainless steel appliances and an island
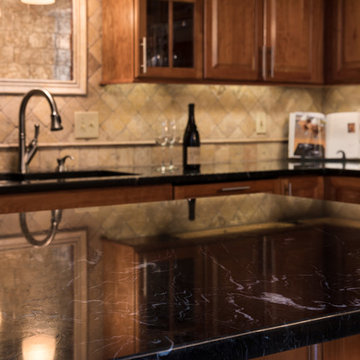
Mark Morand
Small arts and crafts u-shaped terrazzo floor eat-in kitchen photo in Boston with an undermount sink, raised-panel cabinets, medium tone wood cabinets, granite countertops, beige backsplash, travertine backsplash, stainless steel appliances and a peninsula
Small arts and crafts u-shaped terrazzo floor eat-in kitchen photo in Boston with an undermount sink, raised-panel cabinets, medium tone wood cabinets, granite countertops, beige backsplash, travertine backsplash, stainless steel appliances and a peninsula
Small Terrazzo Floor Kitchen Ideas
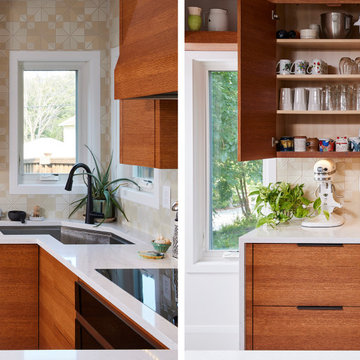
More storage where the refrigerator once stood. Concealed designer subzero refrigerator/freezer.
Example of a small u-shaped terrazzo floor and white floor kitchen pantry design in Minneapolis with a single-bowl sink, flat-panel cabinets, medium tone wood cabinets, quartz countertops, beige backsplash, ceramic backsplash, black appliances, a peninsula and white countertops
Example of a small u-shaped terrazzo floor and white floor kitchen pantry design in Minneapolis with a single-bowl sink, flat-panel cabinets, medium tone wood cabinets, quartz countertops, beige backsplash, ceramic backsplash, black appliances, a peninsula and white countertops
1





