Small Wall Paneling Entryway Ideas
Refine by:
Budget
Sort by:Popular Today
1 - 20 of 124 photos
Item 1 of 3
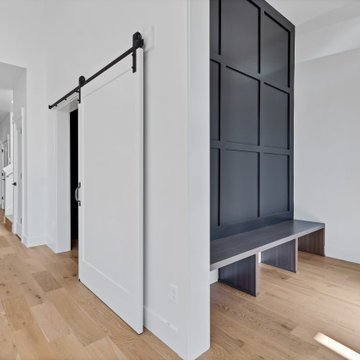
Example of a small trendy light wood floor, brown floor and wall paneling foyer design in Other with white walls and a medium wood front door

Vignette of the entry.
Small transitional porcelain tile, gray floor, coffered ceiling and wall paneling entryway photo in Denver with blue walls and a blue front door
Small transitional porcelain tile, gray floor, coffered ceiling and wall paneling entryway photo in Denver with blue walls and a blue front door
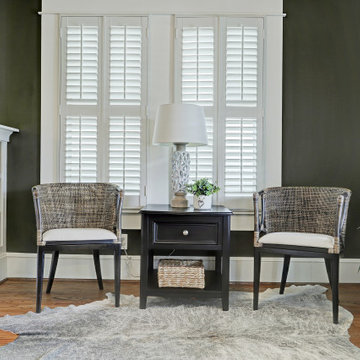
We created a cozy reading nook within the entry way
Inspiration for a small medium tone wood floor, brown floor and wall paneling entryway remodel in Houston with gray walls and a dark wood front door
Inspiration for a small medium tone wood floor, brown floor and wall paneling entryway remodel in Houston with gray walls and a dark wood front door

Modern and clean entryway with extra space for coats, hats, and shoes.
.
.
interior designer, interior, design, decorator, residential, commercial, staging, color consulting, product design, full service, custom home furnishing, space planning, full service design, furniture and finish selection, interior design consultation, functionality, award winning designers, conceptual design, kitchen and bathroom design, custom cabinetry design, interior elevations, interior renderings, hardware selections, lighting design, project management, design consultation

We offer a wide variety of coffered ceilings, custom made in different styles and finishes to fit any space and taste.
For more projects visit our website wlkitchenandhome.com
.
.
.
#cofferedceiling #customceiling #ceilingdesign #classicaldesign #traditionalhome #crown #finishcarpentry #finishcarpenter #exposedbeams #woodwork #carvedceiling #paneling #custombuilt #custombuilder #kitchenceiling #library #custombar #barceiling #livingroomideas #interiordesigner #newjerseydesigner #millwork #carpentry #whiteceiling #whitewoodwork #carved #carving #ornament #librarydecor #architectural_ornamentation
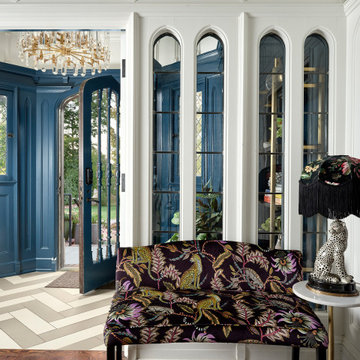
Vignette of the entry.
Inspiration for a small transitional porcelain tile, gray floor, coffered ceiling and wall paneling entryway remodel in Denver with blue walls and a blue front door
Inspiration for a small transitional porcelain tile, gray floor, coffered ceiling and wall paneling entryway remodel in Denver with blue walls and a blue front door
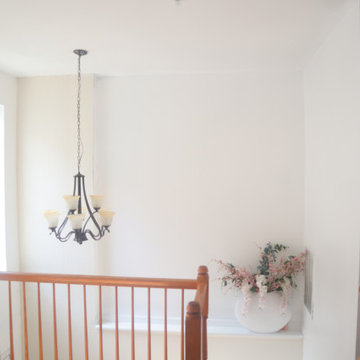
personal client detail includes minimalist space and geometric vase.
Small minimalist wall paneling entryway photo in Baltimore
Small minimalist wall paneling entryway photo in Baltimore
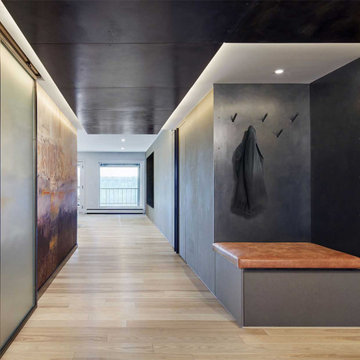
In this recent condominium update, modifications to the original floor plan are designed to frame views of the landscape and maximize natural light. Careful composition of materials and surfaces creates a serene, minimal dwelling using steel, leather, terrazzo, ash wood, and eco-friendly MDF panels. Storage and functional components are housed in a thickened wall, which also acts as a buffer between the living and sleeping spaces.
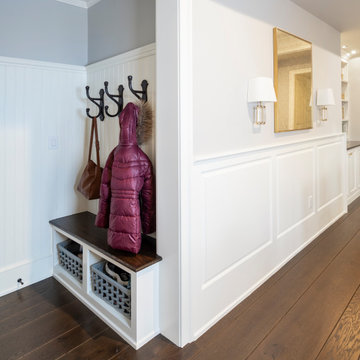
This condominium is modern and sleek, while still retaining much of its traditional charm. We added paneling to the walls, archway, door frames, and around the fireplace for a special and unique look throughout the home. To create the entry with convenient built-in shoe storage and bench, we cut an alcove an existing to hallway. The deep-silled windows in the kitchen provided the perfect place for an eating area, which we outfitted with shelving for additional storage. Form, function, and design united in the beautiful black and white kitchen. It is a cook’s dream with ample storage and counter space. The bathrooms play with gray and white in different materials and textures to create timeless looks. The living room’s built-in shelves and reading nook in the bedroom add detail and storage to the home. The pops of color and eye-catching light fixtures make this condo joyful and fun.
Rudloff Custom Builders has won Best of Houzz for Customer Service in 2014, 2015, 2016, 2017, 2019, 2020, and 2021. We also were voted Best of Design in 2016, 2017, 2018, 2019, 2020, and 2021, which only 2% of professionals receive. Rudloff Custom Builders has been featured on Houzz in their Kitchen of the Week, What to Know About Using Reclaimed Wood in the Kitchen as well as included in their Bathroom WorkBook article. We are a full service, certified remodeling company that covers all of the Philadelphia suburban area. This business, like most others, developed from a friendship of young entrepreneurs who wanted to make a difference in their clients’ lives, one household at a time. This relationship between partners is much more than a friendship. Edward and Stephen Rudloff are brothers who have renovated and built custom homes together paying close attention to detail. They are carpenters by trade and understand concept and execution. Rudloff Custom Builders will provide services for you with the highest level of professionalism, quality, detail, punctuality and craftsmanship, every step of the way along our journey together.
Specializing in residential construction allows us to connect with our clients early in the design phase to ensure that every detail is captured as you imagined. One stop shopping is essentially what you will receive with Rudloff Custom Builders from design of your project to the construction of your dreams, executed by on-site project managers and skilled craftsmen. Our concept: envision our client’s ideas and make them a reality. Our mission: CREATING LIFETIME RELATIONSHIPS BUILT ON TRUST AND INTEGRITY.
Photo Credit: Linda McManus Images
Design Credit: Staci Levy Designs
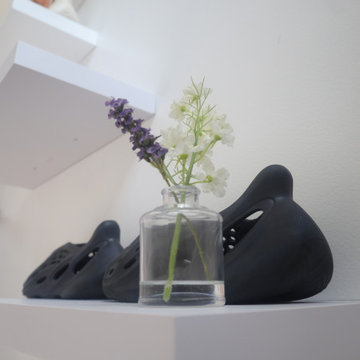
personal client detail includes floating wall of shoes.
Inspiration for a small modern wall paneling entryway remodel in Baltimore
Inspiration for a small modern wall paneling entryway remodel in Baltimore
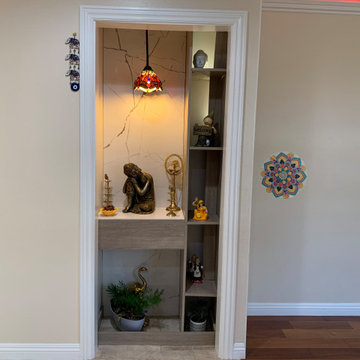
First impression is the last impression.
To make the entrance attractive and blocking the view to the kitchen.
Example of a small trendy porcelain tile, beige floor and wall paneling foyer design in San Francisco with beige walls
Example of a small trendy porcelain tile, beige floor and wall paneling foyer design in San Francisco with beige walls
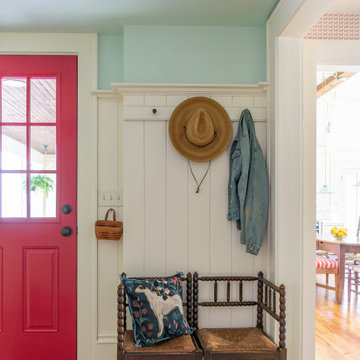
This 1790 farmhouse had received an addition to the historic ell in the 1970s, with a more recent renovation encompassing the kitchen and adding a small mudroom & laundry room in the ’90s. Unfortunately, as happens all too often, it had been done in a way that was architecturally inappropriate style of the home.
We worked within the available footprint to create “layers of implied time,” reinstating stylistic integrity and un-muddling the mistakes of more recent renovations.
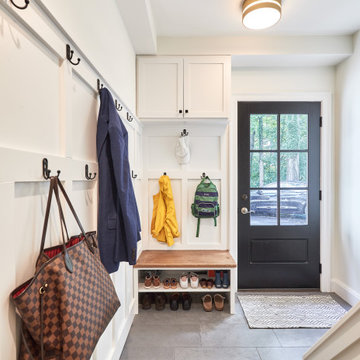
Small elegant porcelain tile, gray floor and wall paneling entryway photo in Cincinnati with white walls and a black front door
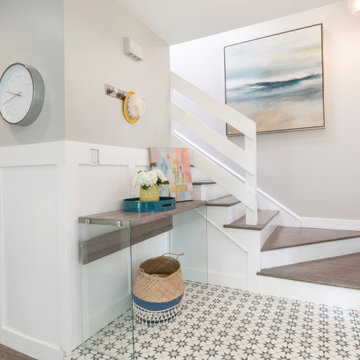
A fun patterned cement tile was used to invoke a bright and cheery entry. Custom railings were installed to offer a more open feel. Board and Batten was added to the hallway walls to offer visual interest and texture while maintaining a clean look.
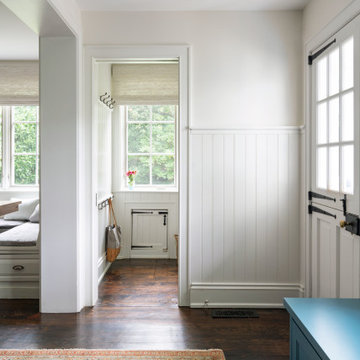
We completely renovated this Haverford home between Memorial Day and Labor Day! We maintained the traditional feel of this colonial home with Early-American heart pine floors and bead board on the walls of various rooms. But we also added features of modern living. The open concept kitchen has warm blue cabinetry, an eating area with a built-in bench with storage, and an especially convenient area for pet supplies and eating! Subtle and sophisticated, the bathrooms are awash in gray and white Carrara marble. We custom made built-in shelves, storage and a closet throughout the home. Crafting the millwork on the staircase walls, post and railing was our favorite part of the project.
Rudloff Custom Builders has won Best of Houzz for Customer Service in 2014, 2015 2016, 2017, 2019, and 2020. We also were voted Best of Design in 2016, 2017, 2018, 2019 and 2020, which only 2% of professionals receive. Rudloff Custom Builders has been featured on Houzz in their Kitchen of the Week, What to Know About Using Reclaimed Wood in the Kitchen as well as included in their Bathroom WorkBook article. We are a full service, certified remodeling company that covers all of the Philadelphia suburban area. This business, like most others, developed from a friendship of young entrepreneurs who wanted to make a difference in their clients’ lives, one household at a time. This relationship between partners is much more than a friendship. Edward and Stephen Rudloff are brothers who have renovated and built custom homes together paying close attention to detail. They are carpenters by trade and understand concept and execution. Rudloff Custom Builders will provide services for you with the highest level of professionalism, quality, detail, punctuality and craftsmanship, every step of the way along our journey together.
Specializing in residential construction allows us to connect with our clients early in the design phase to ensure that every detail is captured as you imagined. One stop shopping is essentially what you will receive with Rudloff Custom Builders from design of your project to the construction of your dreams, executed by on-site project managers and skilled craftsmen. Our concept: envision our client’s ideas and make them a reality. Our mission: CREATING LIFETIME RELATIONSHIPS BUILT ON TRUST AND INTEGRITY.
Photo Credit: Jon Friedrich
Interior Design Credit: Larina Kase, of Wayne, PA
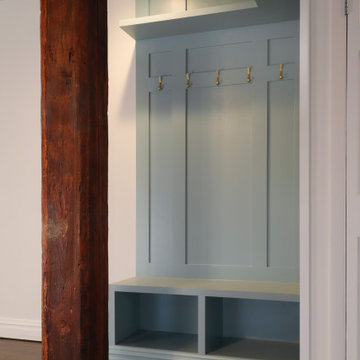
Mudroom - small industrial dark wood floor and wall paneling mudroom idea in New York with green walls

double pocket doors allow the den to be closed off from the entry and open kitchen at the front of this modern california beach cottage
Entryway - small light wood floor, beige floor, exposed beam and wall paneling entryway idea in Orange County with white walls and a glass front door
Entryway - small light wood floor, beige floor, exposed beam and wall paneling entryway idea in Orange County with white walls and a glass front door

This mudroom can be opened up to the rest of the first floor plan with hidden pocket doors! The open bench, hooks and cubbies add super flexible storage!
Architect: Meyer Design
Photos: Jody Kmetz
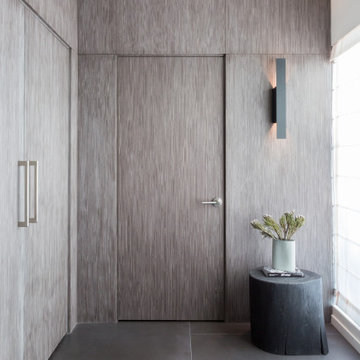
Modern Residence interior entry with wood paneling
Entryway - small modern porcelain tile, gray floor and wall paneling entryway idea in Los Angeles with gray walls
Entryway - small modern porcelain tile, gray floor and wall paneling entryway idea in Los Angeles with gray walls
Small Wall Paneling Entryway Ideas
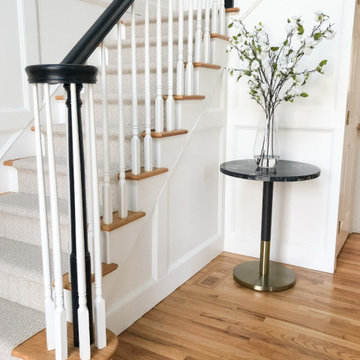
We chose an elegant flower arrangement atop a simply elegant black marble table with brass base for this entry. Sometimes less is MORE!
Entry hall - small modern medium tone wood floor and wall paneling entry hall idea in Los Angeles with white walls
Entry hall - small modern medium tone wood floor and wall paneling entry hall idea in Los Angeles with white walls
1





