Small Wall Paneling Hallway Ideas
Refine by:
Budget
Sort by:Popular Today
1 - 20 of 82 photos
Item 1 of 3
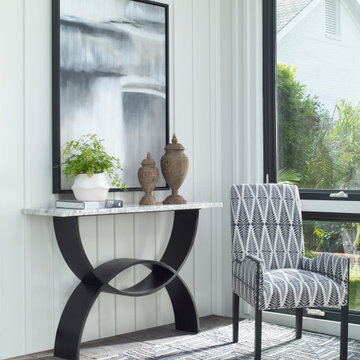
Bring comfort with Fairfield’s Watermill upholstered traditional dining arm chair featuring an upholstered tall back and deep seat available in fabric, vinyl, or leather. Start customizing now and make this yours!

The client came to us to assist with transforming their small family cabin into a year-round residence that would continue the family legacy. The home was originally built by our client’s grandfather so keeping much of the existing interior woodwork and stone masonry fireplace was a must. They did not want to lose the rustic look and the warmth of the pine paneling. The view of Lake Michigan was also to be maintained. It was important to keep the home nestled within its surroundings.
There was a need to update the kitchen, add a laundry & mud room, install insulation, add a heating & cooling system, provide additional bedrooms and more bathrooms. The addition to the home needed to look intentional and provide plenty of room for the entire family to be together. Low maintenance exterior finish materials were used for the siding and trims as well as natural field stones at the base to match the original cabin’s charm.

This hallway with a mudroom bench was designed mainly for storage. Spaces for boots, purses, and heavy items were essential. Beadboard lines the back of the cabinets to create depth. The cabinets are painted a gray-green color to camouflage into the surrounding colors.
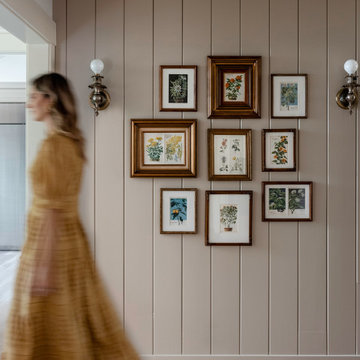
Nature and floral inspired shiplap art wall with antique gold fames and sconces.
Inspiration for a small light wood floor and wall paneling hallway remodel in Sacramento with beige walls
Inspiration for a small light wood floor and wall paneling hallway remodel in Sacramento with beige walls
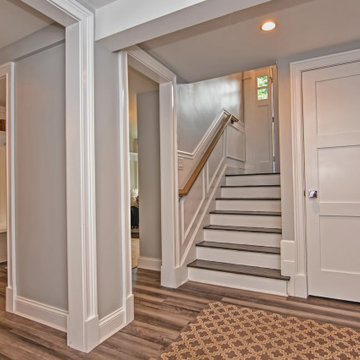
Lower level hallway with mudroom and access to front door. Shaws laminate flooring. Stairs stained dark gray.
Inspiration for a small transitional laminate floor, brown floor and wall paneling hallway remodel in Boston with gray walls
Inspiration for a small transitional laminate floor, brown floor and wall paneling hallway remodel in Boston with gray walls
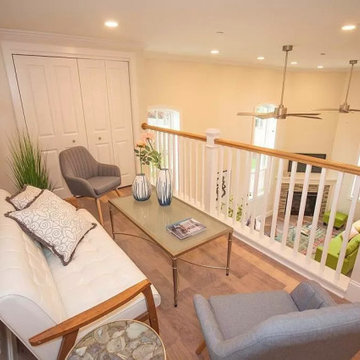
Small trendy light wood floor, multicolored floor and wall paneling hallway photo in Boston with beige walls
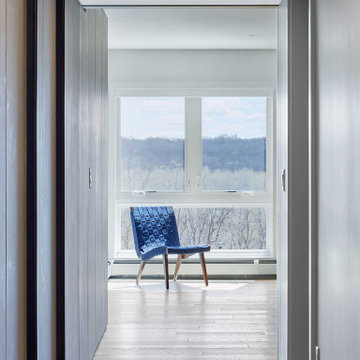
In this recent condominium update, modifications to the original floor plan are designed to frame views of the landscape and maximize natural light. Careful composition of materials and surfaces creates a serene, minimal dwelling using steel, leather, terrazzo, ash wood, and eco-friendly MDF panels. Storage and functional components are housed in a thickened wall, which also acts as a buffer between the living and sleeping spaces.
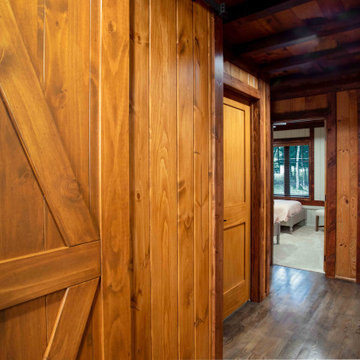
The client came to us to assist with transforming their small family cabin into a year-round residence that would continue the family legacy. The home was originally built by our client’s grandfather so keeping much of the existing interior woodwork and stone masonry fireplace was a must. They did not want to lose the rustic look and the warmth of the pine paneling. The view of Lake Michigan was also to be maintained. It was important to keep the home nestled within its surroundings.
There was a need to update the kitchen, add a laundry & mud room, install insulation, add a heating & cooling system, provide additional bedrooms and more bathrooms. The addition to the home needed to look intentional and provide plenty of room for the entire family to be together. Low maintenance exterior finish materials were used for the siding and trims as well as natural field stones at the base to match the original cabin’s charm.
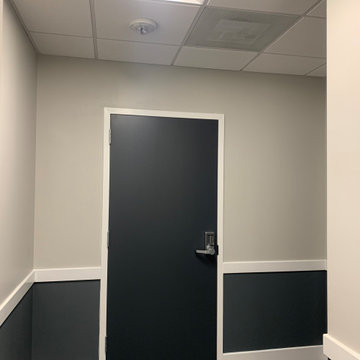
In this project we relocated the front door 10 inches to the right to fit with customer's preference. Completed the demolition to create the new space for the opening. Performed the framing and door installation. Added new drywall and matched trim pieces. Finished by priming & painting new drywall to match the existing hallway walls.
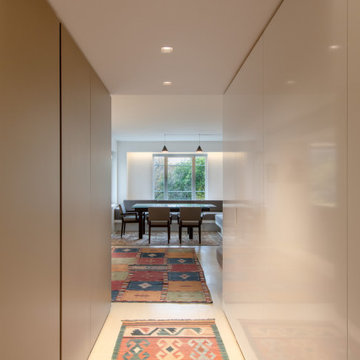
The existing entry was very dark. Recessed lights were added. Complementing the custom metallic-colored millwork, a wall of glossy white panels bounces light, making the space feel brighter, and hides two 'hidden' doors to a coat closet and a small office closet.
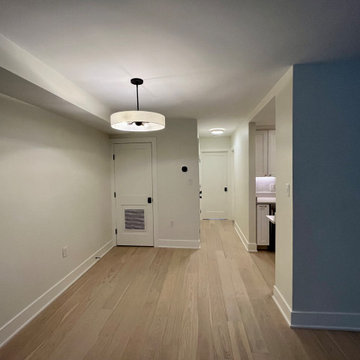
Halyard Oak– Our fashionable looks are created with hand-applied glazes, slice – cut face, hand-scraped surfaces and nature’s graining accented by our unique brushing techniques. Our Regatta Hardwood features our Spill Proof guarantee, our durable finish and an edge sealant that provides 360 degree protection making for an easy clean up to life’s little mishaps.
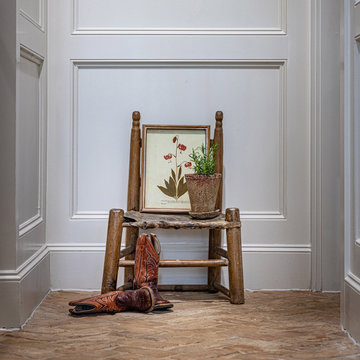
This quaint hallway from the family room to the master bedroom was the perfect space to continue the added wall paneling. The reclaimed brick flooring is picked back up in the hallway to make the hallway feel more cozy to the client. Our client is a collector of antique farm decor, so the addition of this antique wood and hide chair was added.
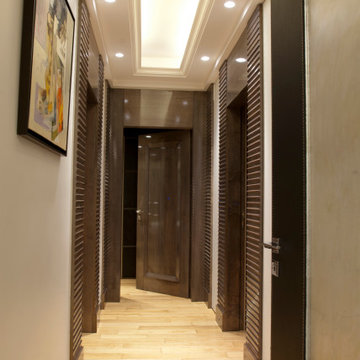
Example of a small trendy light wood floor, beige floor, tray ceiling and wall paneling hallway design in Other with beige walls
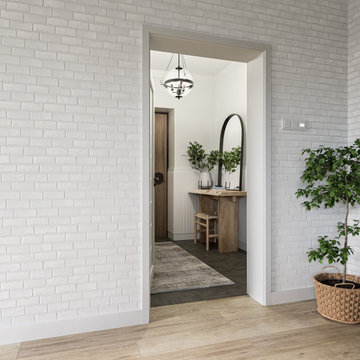
Example of a small minimalist ceramic tile, gray floor and wall paneling hallway design in Other with white walls
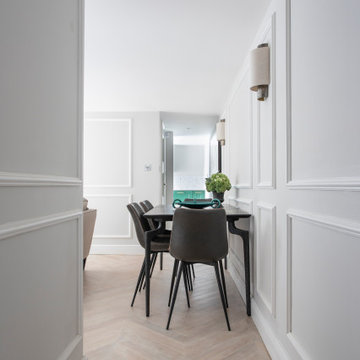
Example of a small trendy light wood floor, beige floor and wall paneling hallway design in London with gray walls
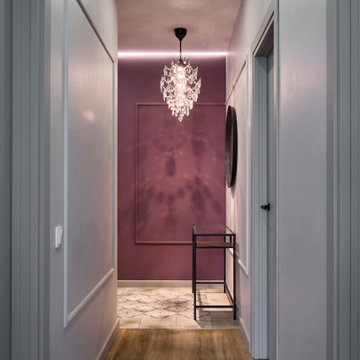
Small trendy vinyl floor, wall paneling and brown floor hallway photo in Moscow with purple walls
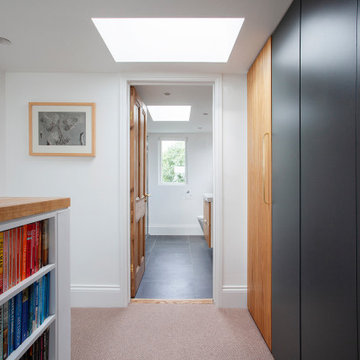
Hallway - small 1960s carpeted, beige floor and wall paneling hallway idea in London with blue walls
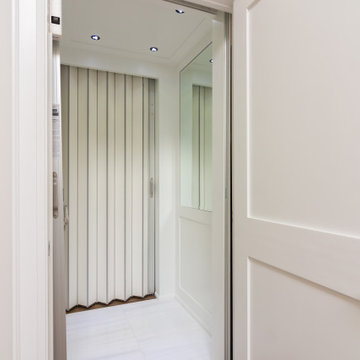
Double-sided Elevator
Hallway - small transitional marble floor, white floor and wall paneling hallway idea in Toronto with white walls
Hallway - small transitional marble floor, white floor and wall paneling hallway idea in Toronto with white walls
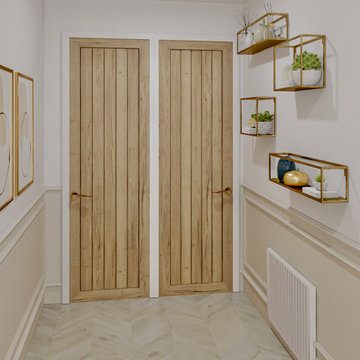
My client recently got in touch with me to ask for help with renovating their hallway and landing area. The project brief was for a neutral yet warm and inviting space.
As you can see, the stairs/hallway area is quite enclosed and there are no windows in the vicinity, so we decided to keep the space as light and bright and clutter-free as possible.
My client wanted a classic-contemporary style with a modern twist so of course we had to add wall panelling in the space and herringbone floors to nod to the classic look. The brass shelving and abstract art (I know it’s hidden from this view!) add that modern twist.
This is a render but the real project photos will be shared when the renovating begins!
If you want to transform your space and require my services, from mood boards to e-design to full design, contact me now via the link in my bio and let’s get started!
Small Wall Paneling Hallway Ideas
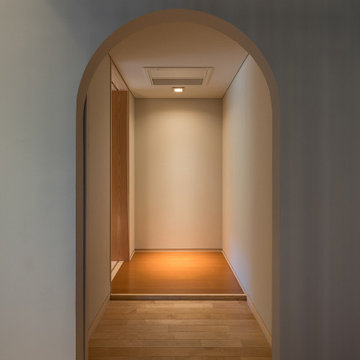
和室ルームへ入る入口
Example of a small transitional plywood floor, beige floor and wall paneling hallway design in Other with beige walls
Example of a small transitional plywood floor, beige floor and wall paneling hallway design in Other with beige walls
1

