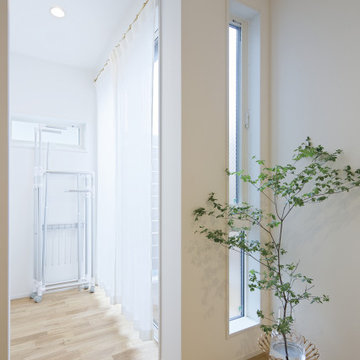Small Wallpaper Ceiling Laundry Room Ideas
Refine by:
Budget
Sort by:Popular Today
1 - 20 of 28 photos
Item 1 of 3

Inspiration for a small timeless galley light wood floor, brown floor, wallpaper ceiling and wallpaper utility room remodel in Chicago with shaker cabinets, white cabinets, white backsplash, wood backsplash, white walls, a stacked washer/dryer, a single-bowl sink, quartz countertops and gray countertops
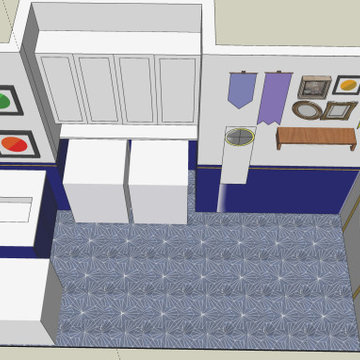
Client wanted a Disney themed laundry room.
Inspiration was from some Disney cruise photos she had.
Nautical textures, brass, colors inspired from the cruise ships. Princess family tree photos, wainscot inspired by the ship striping, smoke stack ironing board....
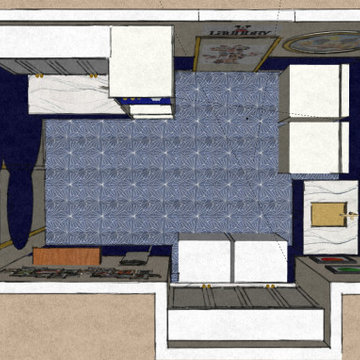
Client wanted a Disney themed laundry room.
Inspiration was from some Disney cruise photos she had.
Nautical textures, brass, colors inspired from the cruise ships. Princess family tree photos, wainscot inspired by the ship striping, smoke stack ironing board....

The laundry room at the top of the stair has been home to drying racks as well as a small computer work station. There is plenty of room for additional storage, and the large square window allows plenty of light.

Utility room - small traditional galley light wood floor, brown floor, wallpaper ceiling and wallpaper utility room idea in Chicago with a single-bowl sink, shaker cabinets, white cabinets, quartz countertops, white backsplash, wood backsplash, white walls, a stacked washer/dryer and gray countertops
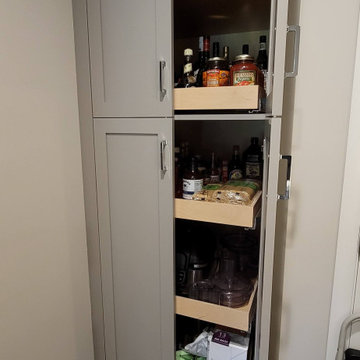
Dedicated laundry room - small transitional u-shaped porcelain tile, multicolored floor and wallpaper ceiling dedicated laundry room idea in Sacramento with shaker cabinets, gray cabinets, quartz countertops, white backsplash, quartz backsplash, gray walls, a stacked washer/dryer and white countertops
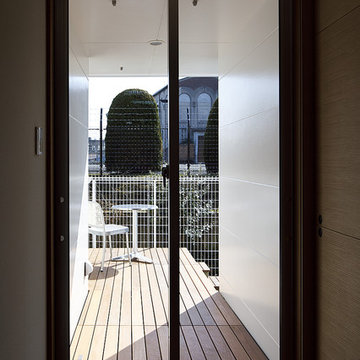
Small minimalist single-wall wallpaper ceiling and wallpaper utility room photo in Kyoto with white walls
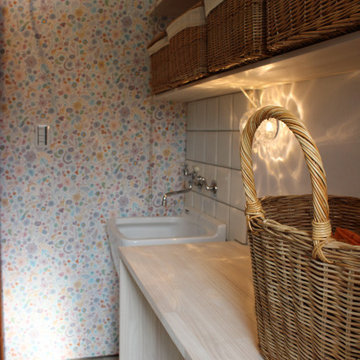
白を基調にしたランドリールーム
清潔で女性らしい雰囲気になりました。
Example of a small cottage vinyl floor, white floor, wallpaper ceiling and wallpaper dedicated laundry room design in Nagoya with wood countertops, white walls, a side-by-side washer/dryer and white countertops
Example of a small cottage vinyl floor, white floor, wallpaper ceiling and wallpaper dedicated laundry room design in Nagoya with wood countertops, white walls, a side-by-side washer/dryer and white countertops

Dedicated laundry room - small scandinavian wallpaper ceiling, ceramic tile, black floor and wallpaper dedicated laundry room idea in Other with flat-panel cabinets, black cabinets, gray walls and a side-by-side washer/dryer
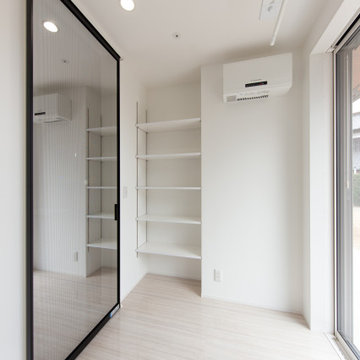
ランドリールームでは、清潔感あふれる色合いにし、
洗面化粧台へ続く入口にはパネルタイプの引き戸
YKKファミッド引き戸のハイドアを採用しました。
床材には傷が付きにくく、汚れにくいハピアフロアの石目柄を採用。大理石調の柄で重厚感・高級感あるスペースに仕上げました
Small minimalist single-wall plywood floor, white floor, wallpaper ceiling and wallpaper dedicated laundry room photo in Other with white walls and white countertops
Small minimalist single-wall plywood floor, white floor, wallpaper ceiling and wallpaper dedicated laundry room photo in Other with white walls and white countertops
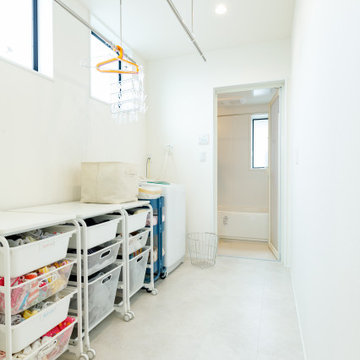
ドライルームを兼ねた脱衣室で、ランドリー動線は簡潔。洗濯したらその場で干し、乾いたら収納ラックに収納とシンプルな動線設計です。「子どもがお風呂あがりに着替えを選んだり、着ていた服を洗濯カゴに入れたり、できることは自分でやるようになってくれました」と奥さま。
Inspiration for a small scandinavian single-wall white floor, wallpaper ceiling and wallpaper dedicated laundry room remodel in Tokyo Suburbs with white walls, open cabinets and white cabinets
Inspiration for a small scandinavian single-wall white floor, wallpaper ceiling and wallpaper dedicated laundry room remodel in Tokyo Suburbs with white walls, open cabinets and white cabinets
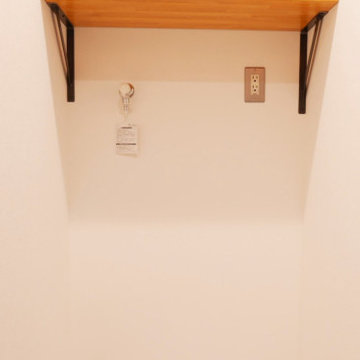
洗濯機置き場の上にオープンキャビネットを二段設置しました。しっかり収納もできますね。
Dedicated laundry room - small 1960s single-wall vinyl floor, gray floor, wallpaper ceiling and wallpaper dedicated laundry room idea in Other with open cabinets, brown cabinets, white walls and an integrated washer/dryer
Dedicated laundry room - small 1960s single-wall vinyl floor, gray floor, wallpaper ceiling and wallpaper dedicated laundry room idea in Other with open cabinets, brown cabinets, white walls and an integrated washer/dryer
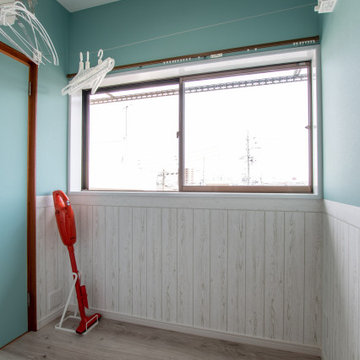
ベランダがなく、洗濯干場に困っているという奥様の洗濯の負担を減らせるよう、外干し・部屋干しができるランドリールームを設けました。ファミリークローゼットが隣接しているので、衣類を仕舞うのもラクになりました。
換気扇も備え、湿気や匂い対策も万全。
Inspiration for a small coastal plywood floor, beige floor, wallpaper ceiling and wallpaper dedicated laundry room remodel in Other with blue walls
Inspiration for a small coastal plywood floor, beige floor, wallpaper ceiling and wallpaper dedicated laundry room remodel in Other with blue walls
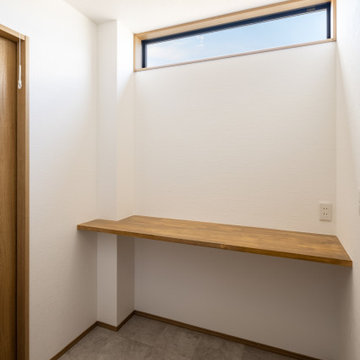
家事デスク・物干し完備
Inspiration for a small modern vinyl floor, gray floor, wallpaper ceiling and wallpaper dedicated laundry room remodel in Other with wood countertops and brown countertops
Inspiration for a small modern vinyl floor, gray floor, wallpaper ceiling and wallpaper dedicated laundry room remodel in Other with wood countertops and brown countertops
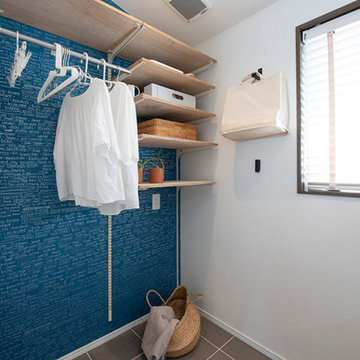
壁面収納を活用して、ランドリーの室内干しスペースを作りました。
Example of a small trendy single-wall porcelain tile, gray floor, wallpaper ceiling and wallpaper utility room design in Other with open cabinets, white walls and brown countertops
Example of a small trendy single-wall porcelain tile, gray floor, wallpaper ceiling and wallpaper utility room design in Other with open cabinets, white walls and brown countertops
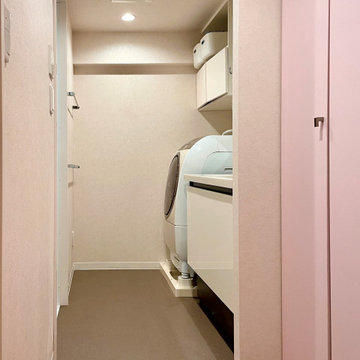
ビフォーの写真を見ていただくとわかりますが、完全に配置をシャッフルしました。昨今の奥行きの深い洗濯機は一番奥に、手前が浅くて(45センチ)広い収納です。
クロスがグレー系のカテゴリーになってはいますがLED照明下でピンクぽく見えるので、収納扉を淡いピンクにしました。小さな取手もそれに合うよう、こだわって選びました。
収納内はシンプルに棚柱+棚受け+棚板ですが、1.5センチピッチの棚柱を採用し、引き出しを入れても遊びがあまりなく、ひっくり返らないように工夫しています。
洗面台はたっぷり100センチ幅で、収納付き三面鏡と、その上の壁にリネストラランプ風のブラケット照明を設置、顔を照らす明かりをソフトなものにしました。
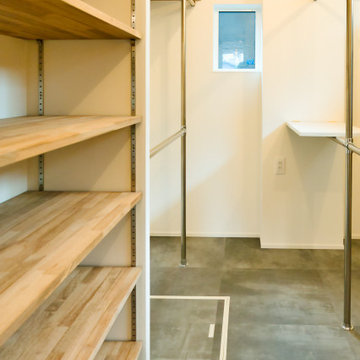
部屋干しスペースからすぐに収納があるというのは、すごく便利です。さらに今回はアイロン台まで設置しました。注文住宅ならではの自由度が詰まった空間ですね。
Dedicated laundry room - small modern vinyl floor, gray floor, wallpaper ceiling and wallpaper dedicated laundry room idea in Other with a single-bowl sink, white walls and an integrated washer/dryer
Dedicated laundry room - small modern vinyl floor, gray floor, wallpaper ceiling and wallpaper dedicated laundry room idea in Other with a single-bowl sink, white walls and an integrated washer/dryer

住み継いだ家
本計画は、築32年の古家のリノベーションの計画です。
昔ながらの住宅のため、脱衣室がなく、田の字型に区切られた住宅でした。
1F部分は、スケルトン状態とし、水廻りの大きな改修を行いました。
既存の和室部を改修し、キッチンスペースにリノベーションしました。
キッチンは壁掛けとし、アイランドカウンターを設け趣味である料理などを楽しめるスペースとしました。
洋室だった部分をリビングスペースに変更し、LDKの一体となったスペースを確保しました。
リビングスペースは、6畳のスペースだったため、造作でベンチを設けて狭さを解消しました。
もともとダイニングであったスペースの一角には、寝室スペースを設け
ほとんどの生活スペースを1Fで完結できる間取りとしました。
また、猫との生活も想定されていましたので、ペットの性格にも配慮した計画としました。
内部のデザインは、合板やアイアン、アンティークな床タイルなどを仕様し、新しさの中にもなつかしさのある落ち着いた空間となっています。
断熱材から改修された空間は、機能性もデザイン性にも配慮された、居心地の良い空間となっています。
Small Wallpaper Ceiling Laundry Room Ideas
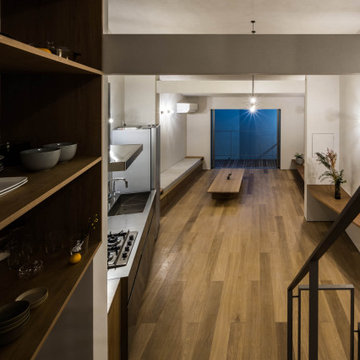
直角の無い6角形19坪の敷地は商店街のアーケードまで10mに位置していました・・・。
敷地外周に沿って目一杯に巡らされたボリュームの内側に周辺とは切り離されたもう一つ別の世界を創ることを試みました。
2層分のボリュームの両端には外部空間を再挿入し、それらを往復する動線の中に生活空間がレイアウトされています。
そこには仕切は無く部屋というより行為を誘発する機能とゾーニングが展開するイメージの空間が広がります。
1






