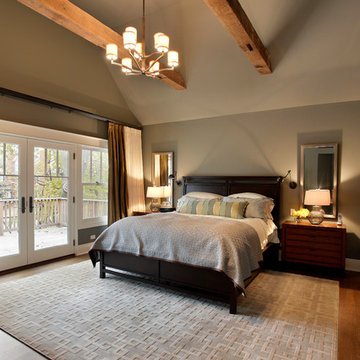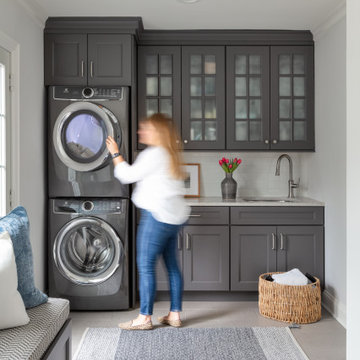Home Design Ideas
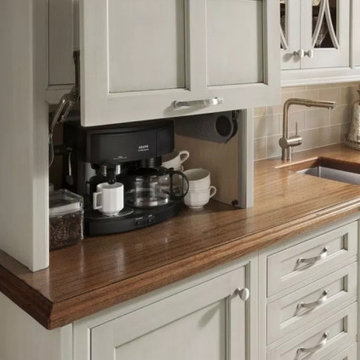
Kitchen - traditional kitchen idea in Columbus with recessed-panel cabinets and gray cabinets
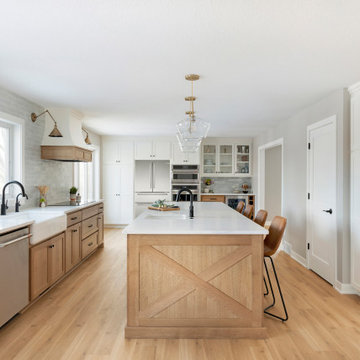
Eagan, MN kitchen remodel by White Birch Design, serving the Minneapolis and St. Paul area. To learn more about us and see more examples of our work, visit our website at www.whitebirchdesignllc.com

Woodland Cabinetry
Perimeter Cabinets:
Wood Specie: Hickory
Door Style: Rustic Farmstead 5-piece drawers
Finish: Patina
Island Cabinets:
Wood Specie: Maple
Door Style: Mission
Finish: Forge with Chocolate Glaze and Heirloom Distressing
Find the right local pro for your project
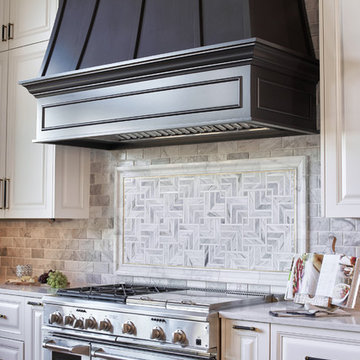
Here's a close-up of the stunning kitchen remodel and update by Haven Design and Construction! We painted the island and range hood in a satin lacquer tinted to Benjamin Moore's 2133-10 "Onyx, and the perimeter cabinets in Sherwin Williams' SW 7005 "Pure White". Photo by Matthew Niemann
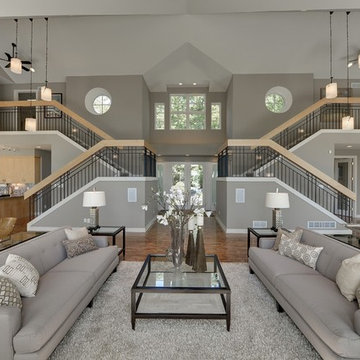
Spacecrafting/Architectural Photography
Huge trendy open concept living room photo in Minneapolis with gray walls
Huge trendy open concept living room photo in Minneapolis with gray walls
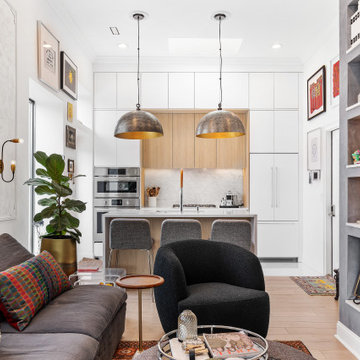
Photo Credit: Pawel Dmytrow
Inspiration for a small contemporary single-wall light wood floor open concept kitchen remodel in Chicago with an undermount sink, flat-panel cabinets, quartz countertops, paneled appliances, an island and white countertops
Inspiration for a small contemporary single-wall light wood floor open concept kitchen remodel in Chicago with an undermount sink, flat-panel cabinets, quartz countertops, paneled appliances, an island and white countertops
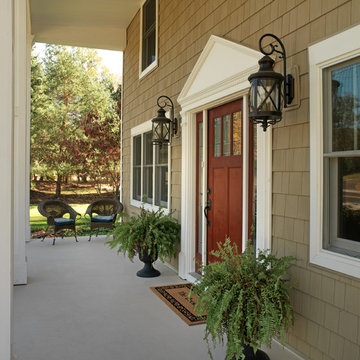
Sponsored
Westerville, OH
Custom Home Works
Franklin County's Award-Winning Design, Build and Remodeling Expert
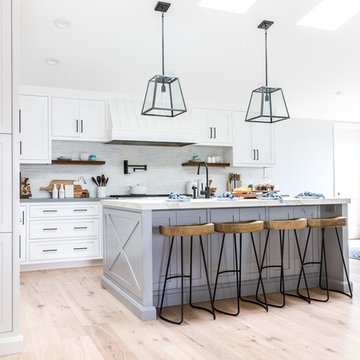
Marisa Vitale Photography
www.marisavitale.com
Inspiration for a large cottage light wood floor open concept kitchen remodel in Los Angeles with a farmhouse sink, white cabinets, marble countertops, gray backsplash, black appliances and an island
Inspiration for a large cottage light wood floor open concept kitchen remodel in Los Angeles with a farmhouse sink, white cabinets, marble countertops, gray backsplash, black appliances and an island

The homeowner felt closed-in with a small entry to the kitchen which blocked off all visual and audio connections to the rest of the first floor. The small and unimportant entry to the kitchen created a bottleneck of circulation between rooms. Our goal was to create an open connection between 1st floor rooms, make the kitchen a focal point and improve general circulation.
We removed the major wall between the kitchen & dining room to open up the site lines and expose the full extent of the first floor. We created a new cased opening that framed the kitchen and made the rear Palladian style windows a focal point. White cabinetry was used to keep the kitchen bright and a sharp contrast against the wood floors and exposed brick. We painted the exposed wood beams white to highlight the hand-hewn character.
The open kitchen has created a social connection throughout the entire first floor. The communal effect brings this family of four closer together for all occasions. The island table has become the hearth where the family begins and ends there day. It's the perfect room for breaking bread in the most casual and communal way.
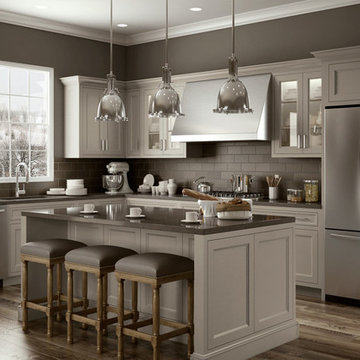
Example of a mid-sized minimalist l-shaped medium tone wood floor and brown floor eat-in kitchen design in Other with an undermount sink, recessed-panel cabinets, gray cabinets, quartz countertops, gray backsplash, porcelain backsplash, stainless steel appliances, an island and gray countertops

Inspiration for a large contemporary master marble floor and white floor bathroom remodel in Los Angeles with flat-panel cabinets, dark wood cabinets, granite countertops, white walls, an undermount sink and a hinged shower door

Inspiration for a large transitional single-wall slate floor laundry room remodel in Other with shaker cabinets, white cabinets, soapstone countertops, a concealed washer/dryer, gray countertops and gray walls
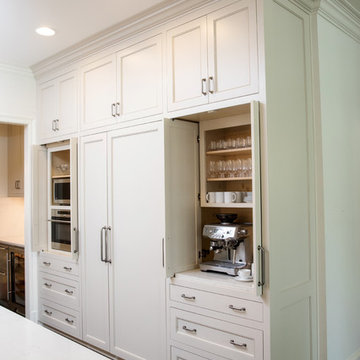
Example of a transitional l-shaped kitchen pantry design in New Orleans with a single-bowl sink, shaker cabinets, white cabinets, quartz countertops, white backsplash, stainless steel appliances, an island and white countertops
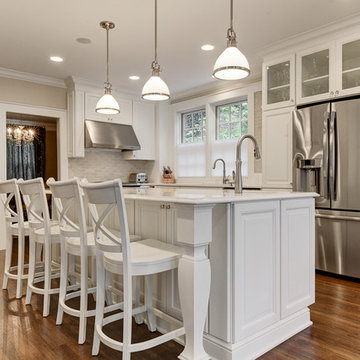
Sponsored
Columbus, OH
Hope Restoration & General Contracting
Columbus Design-Build, Kitchen & Bath Remodeling, Historic Renovations

Bathroom - large contemporary master gray tile gray floor and concrete floor bathroom idea in Other with flat-panel cabinets, medium tone wood cabinets, gray walls, a vessel sink, black countertops and concrete countertops
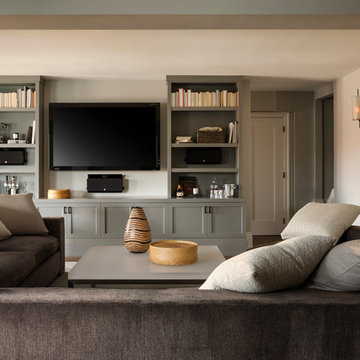
Jason Varney
Transitional walk-out dark wood floor basement photo in Philadelphia with gray walls
Transitional walk-out dark wood floor basement photo in Philadelphia with gray walls
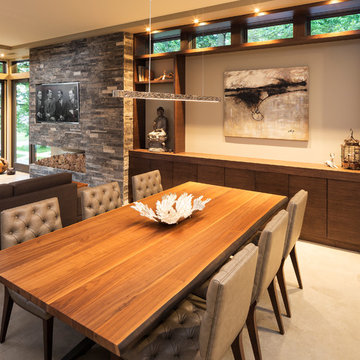
Builder: John Kraemer & Sons | Photography: Landmark Photography
Great room - small modern concrete floor great room idea in Minneapolis with beige walls and a stone fireplace
Great room - small modern concrete floor great room idea in Minneapolis with beige walls and a stone fireplace
Home Design Ideas

Family room - traditional dark wood floor and brown floor family room idea in San Francisco with gray walls

Washington DC Transitional Kitchen Design by #JenniferGilmer. Photography by Bob Narod. http://www.gilmerkitchens.com/

This compact end cabinet is the perfect place for storing kitchen floor cleaning supplies.
Photos by Chris Veith.
Eat-in kitchen - mid-sized traditional l-shaped dark wood floor eat-in kitchen idea in New York with an undermount sink, shaker cabinets, white cabinets, gray backsplash, stone tile backsplash, stainless steel appliances, an island and multicolored countertops
Eat-in kitchen - mid-sized traditional l-shaped dark wood floor eat-in kitchen idea in New York with an undermount sink, shaker cabinets, white cabinets, gray backsplash, stone tile backsplash, stainless steel appliances, an island and multicolored countertops
108

























