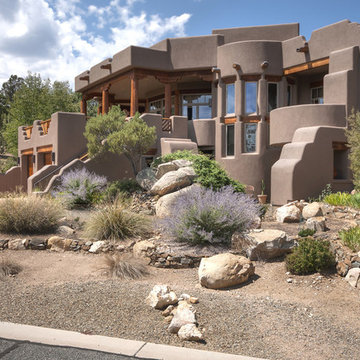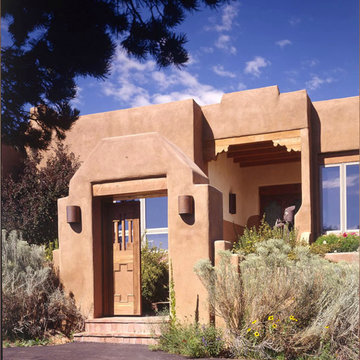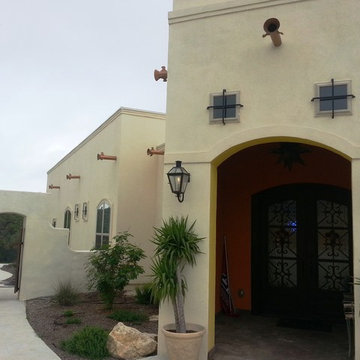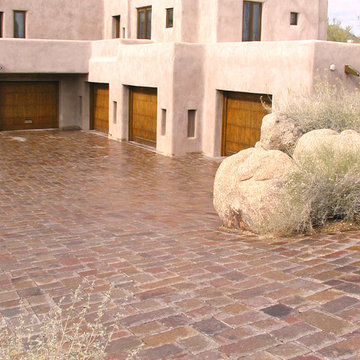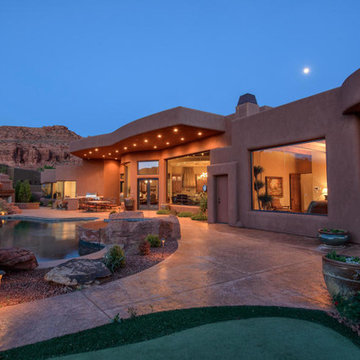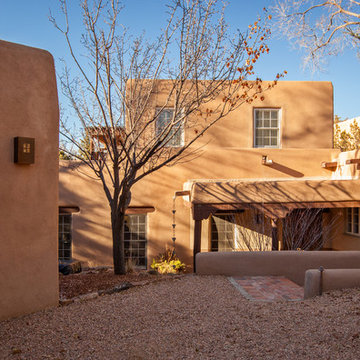Southwestern Flat Roof Ideas
Refine by:
Budget
Sort by:Popular Today
21 - 40 of 648 photos
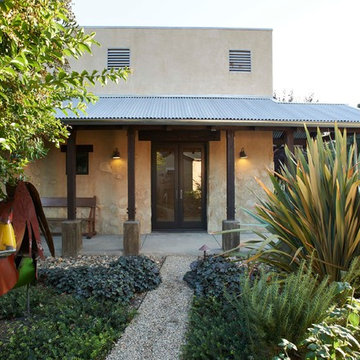
Inspiration for a mid-sized southwestern beige one-story adobe flat roof remodel in San Francisco
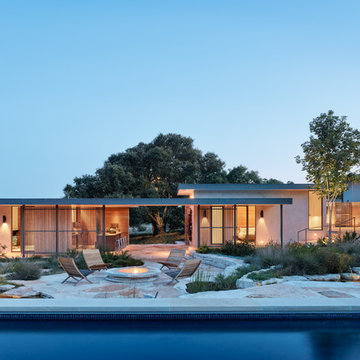
Casey Dunn
Example of a southwest one-story stucco exterior home design in Other
Example of a southwest one-story stucco exterior home design in Other
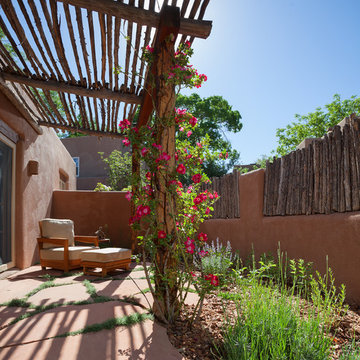
Inspiration for a large southwestern brown one-story adobe flat roof remodel in Albuquerque
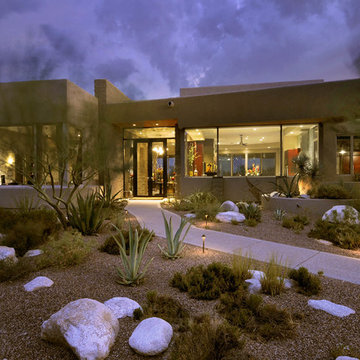
Example of a mid-sized southwest brown one-story stucco exterior home design in Phoenix
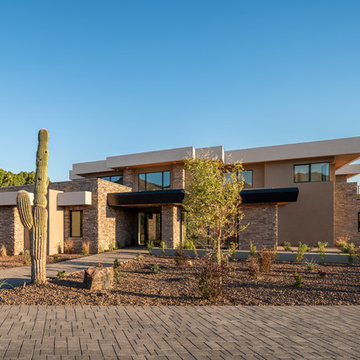
Inspiration for a southwestern beige two-story exterior home remodel in Phoenix
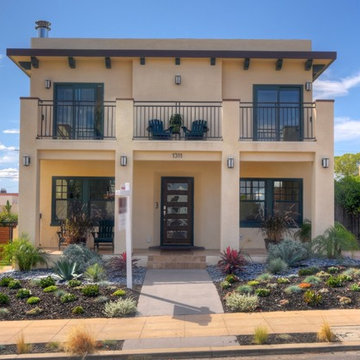
Inspiration for a mid-sized southwestern beige two-story stucco exterior home remodel in San Diego

An atrium had been created with the addition of a hallway during an earlier remodling project, but had existed as mostly an afterthought after its initial construction.
New larger doors and windows added both physical and visual accessibility to the space, and the installation of a wall fountain and reclaimed brick pavers allow it to serve as a visual highlight when seen from the living room as shown here.
Architect: Gene Kniaz, Spiral Architects
General Contractor: Linthicum Custom Builders
Photo: Maureen Ryan Photography
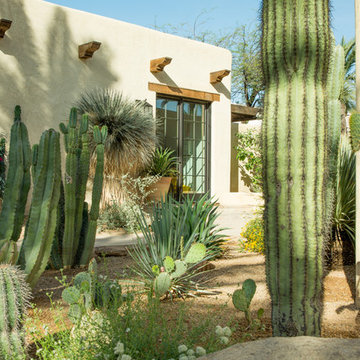
A view across the south courtyard towards the four-car garage. The structure was originally added by noted Arizona architect Bennie Gonzales, during his time as owner of the residence from the late 1960s to the early 1970s.
Architect: Gene Kniaz, Spiral Architects
General Contractor: Linthicum Custom Builders
Photo: Maureen Ryan Photography
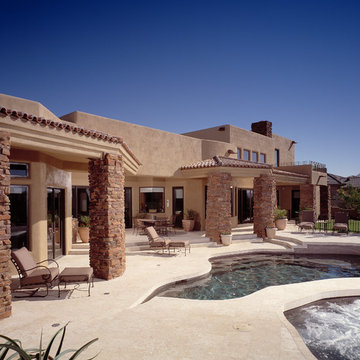
The back yard in this Arizona custom home is a rustic retreat, with an organic-shaped pool and large spa. Sitting on a terraced mountainside, the exterior of this home offers breathtaking views of the desert landscape.
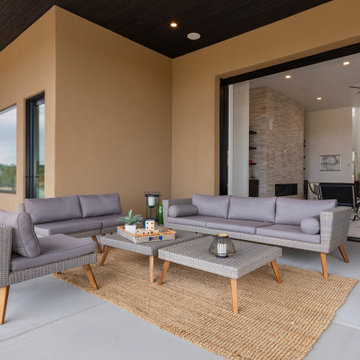
Mid-sized southwest beige one-story stucco exterior home photo in Other with a mixed material roof
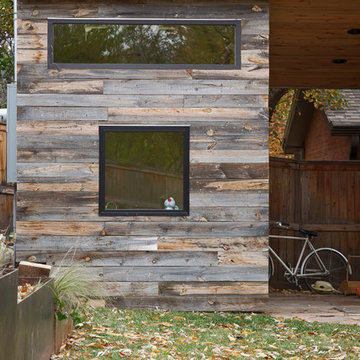
This Boulder, Colorado remodel by fuentesdesign demonstrates the possibility of renewal in American suburbs, and Passive House design principles. Once an inefficient single story 1,000 square-foot ranch house with a forced air furnace, has been transformed into a two-story, solar powered 2500 square-foot three bedroom home ready for the next generation.
The new design for the home is modern with a sustainable theme, incorporating a palette of natural materials including; reclaimed wood finishes, FSC-certified pine Zola windows and doors, and natural earth and lime plasters that soften the interior and crisp contemporary exterior with a flavor of the west. A Ninety-percent efficient energy recovery fresh air ventilation system provides constant filtered fresh air to every room. The existing interior brick was removed and replaced with insulation. The remaining heating and cooling loads are easily met with the highest degree of comfort via a mini-split heat pump, the peak heat load has been cut by a factor of 4, despite the house doubling in size. During the coldest part of the Colorado winter, a wood stove for ambiance and low carbon back up heat creates a special place in both the living and kitchen area, and upstairs loft.
This ultra energy efficient home relies on extremely high levels of insulation, air-tight detailing and construction, and the implementation of high performance, custom made European windows and doors by Zola Windows. Zola’s ThermoPlus Clad line, which boasts R-11 triple glazing and is thermally broken with a layer of patented German Purenit®, was selected for the project. These windows also provide a seamless indoor/outdoor connection, with 9′ wide folding doors from the dining area and a matching 9′ wide custom countertop folding window that opens the kitchen up to a grassy court where mature trees provide shade and extend the living space during the summer months.
With air-tight construction, this home meets the Passive House Retrofit (EnerPHit) air-tightness standard of
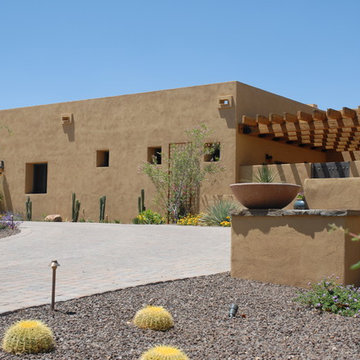
Large southwest beige one-story adobe exterior home photo in Phoenix
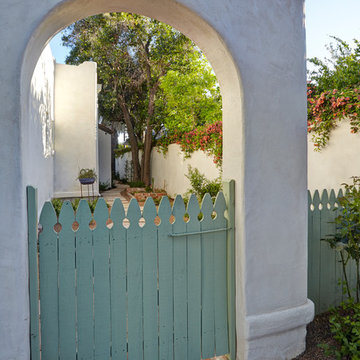
Robin Stancliff
Mid-sized southwestern white one-story stucco exterior home idea in Phoenix with a tile roof
Mid-sized southwestern white one-story stucco exterior home idea in Phoenix with a tile roof
Southwestern Flat Roof Ideas
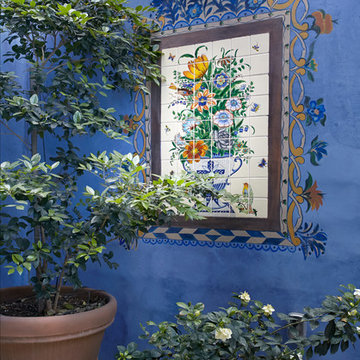
This tile mural is framed by decorative painting; weatherproof art for this exterior courtyard.
Southwest blue two-story stucco exterior home photo in Other
Southwest blue two-story stucco exterior home photo in Other
2






