Southwestern Kitchen with Dark Wood Cabinets Ideas
Refine by:
Budget
Sort by:Popular Today
81 - 100 of 343 photos
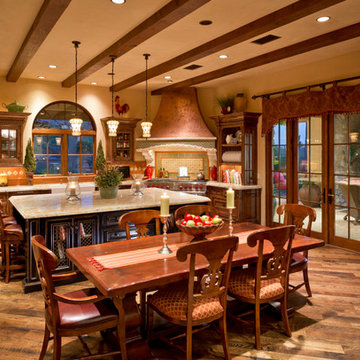
Custom Luxury Home with a Mexican inpsired style by Fratantoni Interior Designers!
Follow us on Pinterest, Twitter, Facebook, and Instagram for more inspirational photos!
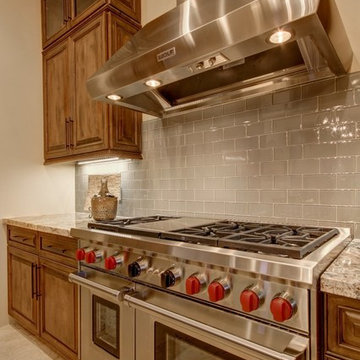
Inspiration for a huge southwestern u-shaped travertine floor open concept kitchen remodel in Phoenix with an undermount sink, recessed-panel cabinets, dark wood cabinets, granite countertops, gray backsplash, glass tile backsplash, stainless steel appliances and an island
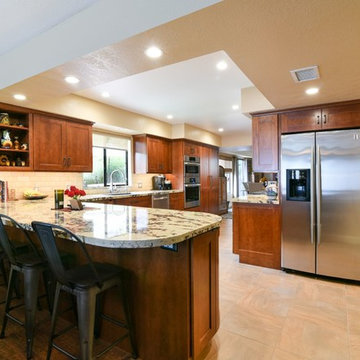
This Montana inspired kitchen was designed to reflect the homeowners' love of the great outdoors. Earthy wood tones and majestic granite complement the western decor of their home. Cherry cabinets have a western style door and rugged oil rubbed bronze handles.
Two structural changes were made. First, a tray ceiling was created to increase the height of the kitchen. Next, the kitchen was opened up completely to the family room by removing a doorway and partial wall. The end of the peninsula curves around to invite everyone into the family room.
The apothecary drawers (left of the dishwasher) add a rustic western charm. But the highlight of this kitchen is the custom built large pantry. A granite work surface within the pantry complete with electrical outlets allows the homeowner to use small appliances right where they located and stored. Upper shelves allow the homeowners to easily see their large and small pantry items along with generously sized spice racks on each door. Plenty of drawers and a second food pantry provide the needed storage for this active family.
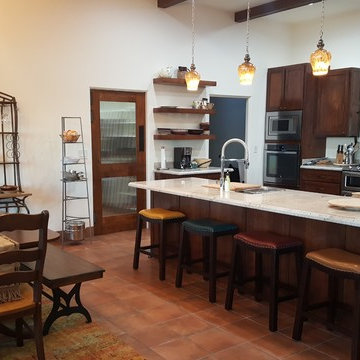
Warm rustic industrial southwest kitchen with dark stained custom cabinets, light granite, open shelves, and stainless steel appliances and fixtures. Art glass pendants and dark beamed ceiling complete the look. Note the rustic porcelain floor tiles that give the look of sautillo tiles but with more permanence.
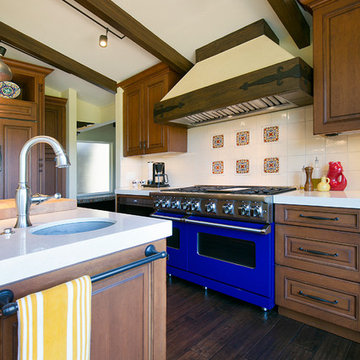
Mark Gerbhardt
Example of a southwest dark wood floor and brown floor eat-in kitchen design in San Francisco with dark wood cabinets, quartz countertops, ceramic backsplash, colored appliances and an island
Example of a southwest dark wood floor and brown floor eat-in kitchen design in San Francisco with dark wood cabinets, quartz countertops, ceramic backsplash, colored appliances and an island
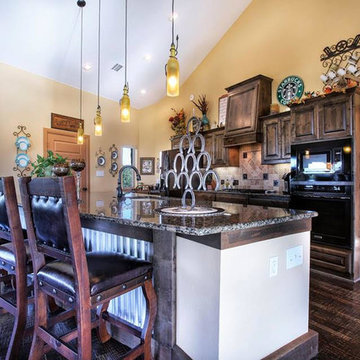
Mid-sized southwest u-shaped dark wood floor open concept kitchen photo in Dallas with raised-panel cabinets, an island, an undermount sink, dark wood cabinets, granite countertops, beige backsplash, stone tile backsplash and black appliances
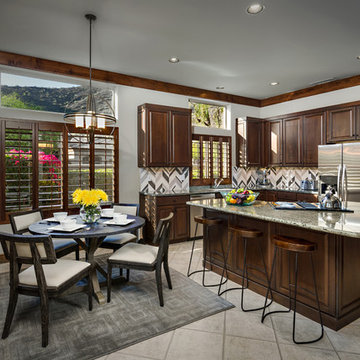
This Kitchen is renovated into a gorgeous blend of traditional and modern. The rich wood cabinetry combined with the marble countertops, crown molding, and simplistic furniture creates a style marriage. Here, we've seamlessly and harmoniously melded concepts illustrating the possibility of fusing your various, and seemingly disparate, tastes. Functional, clean, bright, unique!
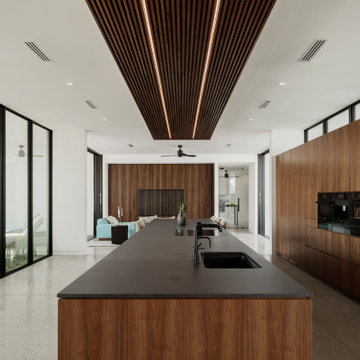
Photo by Roehner + Ryan
Open concept kitchen - southwestern galley concrete floor open concept kitchen idea in Phoenix with an undermount sink, flat-panel cabinets, dark wood cabinets, quartz countertops, paneled appliances, an island and black countertops
Open concept kitchen - southwestern galley concrete floor open concept kitchen idea in Phoenix with an undermount sink, flat-panel cabinets, dark wood cabinets, quartz countertops, paneled appliances, an island and black countertops
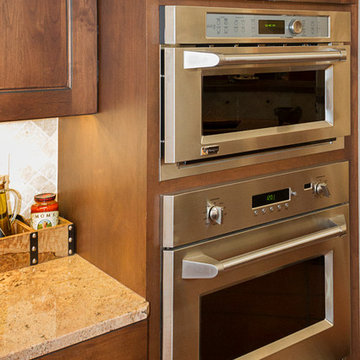
Photography by Jeffrey Volker
Example of a southwest galley concrete floor enclosed kitchen design in Phoenix with an undermount sink, raised-panel cabinets, dark wood cabinets, granite countertops, white backsplash, stone tile backsplash, paneled appliances and an island
Example of a southwest galley concrete floor enclosed kitchen design in Phoenix with an undermount sink, raised-panel cabinets, dark wood cabinets, granite countertops, white backsplash, stone tile backsplash, paneled appliances and an island
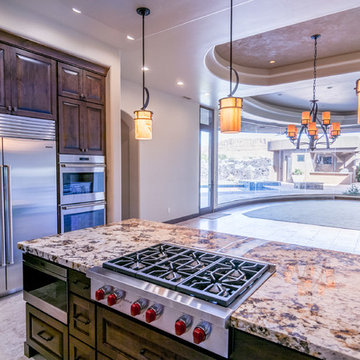
Example of a large southwest u-shaped ceramic tile open concept kitchen design in Salt Lake City with an undermount sink, raised-panel cabinets, dark wood cabinets, granite countertops, multicolored backsplash, ceramic backsplash, stainless steel appliances and an island
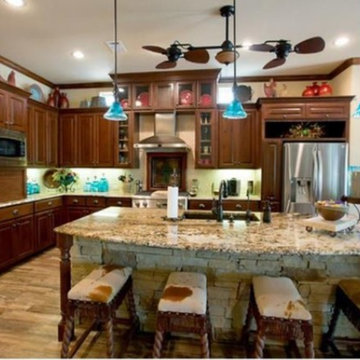
Cimarron Hills Realty, LLC
Large southwest u-shaped dark wood floor open concept kitchen photo in Austin with an undermount sink, raised-panel cabinets, dark wood cabinets, granite countertops, beige backsplash, ceramic backsplash, stainless steel appliances and an island
Large southwest u-shaped dark wood floor open concept kitchen photo in Austin with an undermount sink, raised-panel cabinets, dark wood cabinets, granite countertops, beige backsplash, ceramic backsplash, stainless steel appliances and an island
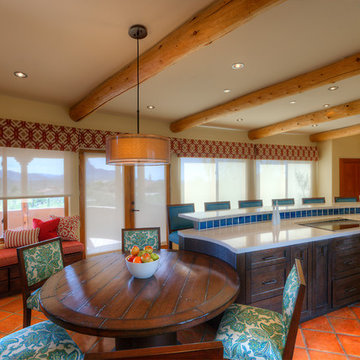
Fanned floor plans procure expansive views but generate narrow, long and curved rooms that challenge conventional layouts. This solution capitalized on the peculiarities of the space by presenting itself as an organic derivation of it.
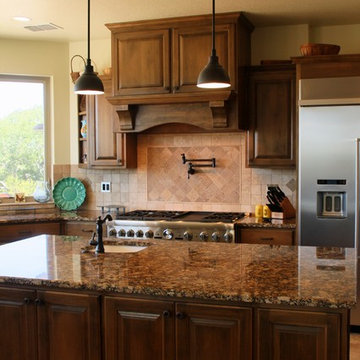
Eat-in kitchen - large southwestern u-shaped dark wood floor and brown floor eat-in kitchen idea in Austin with an undermount sink, raised-panel cabinets, dark wood cabinets, granite countertops, beige backsplash, travertine backsplash, stainless steel appliances, an island and multicolored countertops
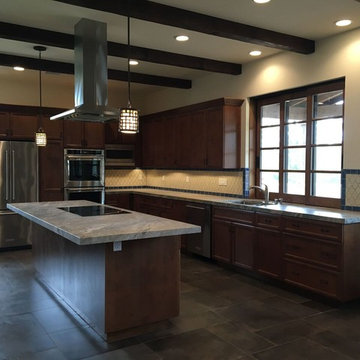
Mid-sized southwest l-shaped slate floor and gray floor open concept kitchen photo in San Diego with a double-bowl sink, recessed-panel cabinets, dark wood cabinets, marble countertops, white backsplash, cement tile backsplash, stainless steel appliances and an island
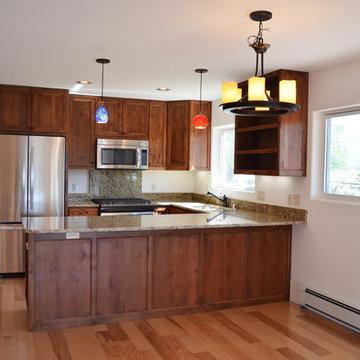
Alix Henry
Eat-in kitchen - small southwestern u-shaped light wood floor eat-in kitchen idea in Albuquerque with recessed-panel cabinets, dark wood cabinets, granite countertops, multicolored backsplash, stone slab backsplash, stainless steel appliances and a peninsula
Eat-in kitchen - small southwestern u-shaped light wood floor eat-in kitchen idea in Albuquerque with recessed-panel cabinets, dark wood cabinets, granite countertops, multicolored backsplash, stone slab backsplash, stainless steel appliances and a peninsula
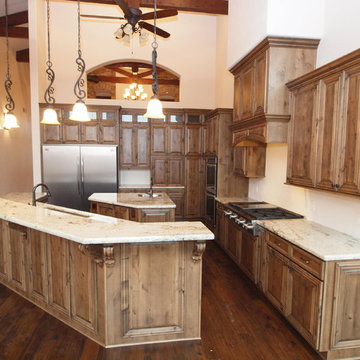
Kitchen Remodel with Crown Cabinets. Solomere Knotty Alder Cabinets with Golden/Black Glaze. Wood floors with stainless steel kitchen appliances. Lights are Southwestern style. Paint is off white.
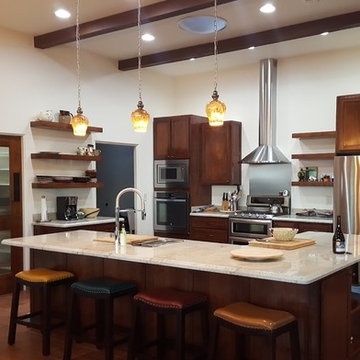
Warm rustic industrial southwest kitchen with dark stained custom cabinets, light granite, open shelves, and stainless steel appliances and fixtures. Art glass pendants and dark beamed ceiling complete the look.
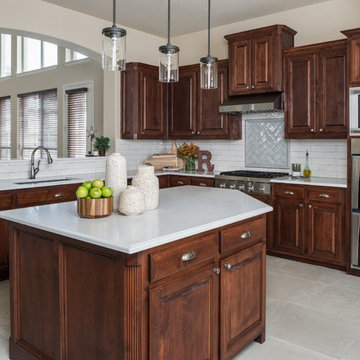
This incredible southern style kitchen features gorgeous overhead lighting fixtures with plenty of natural lighting from the opening that looks over the living room. The white countertops and white tile backsplash naturally contrast with the darker cabinets creating visual interest for the eye. The high-end stainless steel appliances bring out the cabinet hardware and create a harmonious design to this kitchen.
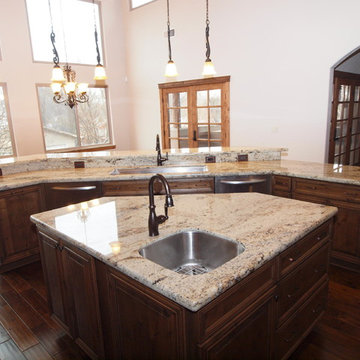
Kitchen Remodel with Crown Cabinets. Solomere Knotty Alder Cabinets with Golden/Black Glaze.
Example of a large southwest galley medium tone wood floor and brown floor eat-in kitchen design in Albuquerque with a single-bowl sink, dark wood cabinets, granite countertops, stainless steel appliances and an island
Example of a large southwest galley medium tone wood floor and brown floor eat-in kitchen design in Albuquerque with a single-bowl sink, dark wood cabinets, granite countertops, stainless steel appliances and an island
Southwestern Kitchen with Dark Wood Cabinets Ideas
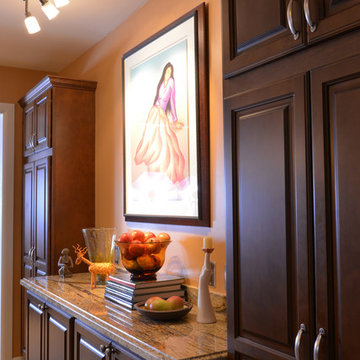
Michael Hunter
Mid-sized southwest u-shaped medium tone wood floor eat-in kitchen photo in Houston with raised-panel cabinets, dark wood cabinets, granite countertops, beige backsplash, stone slab backsplash and a peninsula
Mid-sized southwest u-shaped medium tone wood floor eat-in kitchen photo in Houston with raised-panel cabinets, dark wood cabinets, granite countertops, beige backsplash, stone slab backsplash and a peninsula
5





