Southwestern Kitchen with Metallic Backsplash Ideas
Refine by:
Budget
Sort by:Popular Today
1 - 20 of 49 photos
Item 1 of 3

tiny kitchen, repurposed dining room sideboard, elevated tiny refrigerator, floating shelves.
Open concept kitchen - small southwestern single-wall light wood floor and gray floor open concept kitchen idea in Phoenix with a drop-in sink, open cabinets, dark wood cabinets, wood countertops, metallic backsplash, metal backsplash, black appliances, an island and brown countertops
Open concept kitchen - small southwestern single-wall light wood floor and gray floor open concept kitchen idea in Phoenix with a drop-in sink, open cabinets, dark wood cabinets, wood countertops, metallic backsplash, metal backsplash, black appliances, an island and brown countertops
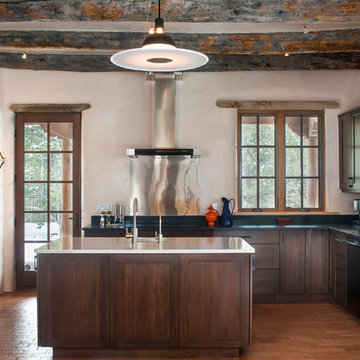
Katie Johnson
Eat-in kitchen - large southwestern l-shaped medium tone wood floor eat-in kitchen idea in Albuquerque with a single-bowl sink, shaker cabinets, dark wood cabinets, metallic backsplash and an island
Eat-in kitchen - large southwestern l-shaped medium tone wood floor eat-in kitchen idea in Albuquerque with a single-bowl sink, shaker cabinets, dark wood cabinets, metallic backsplash and an island
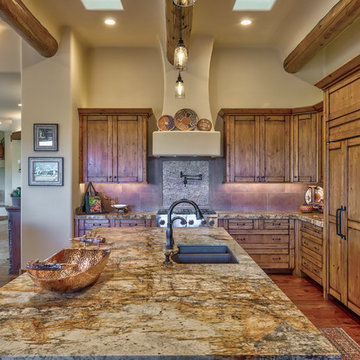
Large southwest medium tone wood floor and brown floor eat-in kitchen photo in Phoenix with a drop-in sink, recessed-panel cabinets, medium tone wood cabinets, granite countertops, metallic backsplash, stone slab backsplash, stainless steel appliances, two islands and multicolored countertops
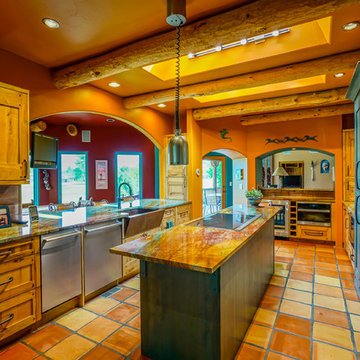
Alex Bowman, Photographer
Large southwest galley terra-cotta tile eat-in kitchen photo in Denver with a farmhouse sink, flat-panel cabinets, light wood cabinets, granite countertops, metallic backsplash, metal backsplash, stainless steel appliances and an island
Large southwest galley terra-cotta tile eat-in kitchen photo in Denver with a farmhouse sink, flat-panel cabinets, light wood cabinets, granite countertops, metallic backsplash, metal backsplash, stainless steel appliances and an island
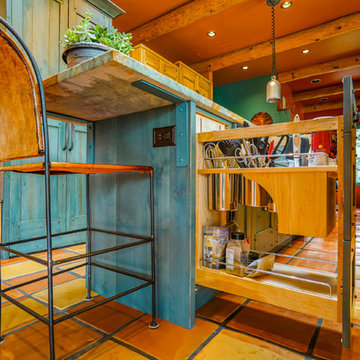
Alex Bowman, Photographer
Inspiration for a large southwestern galley terra-cotta tile eat-in kitchen remodel in Denver with a farmhouse sink, flat-panel cabinets, light wood cabinets, granite countertops, metallic backsplash, metal backsplash, stainless steel appliances and an island
Inspiration for a large southwestern galley terra-cotta tile eat-in kitchen remodel in Denver with a farmhouse sink, flat-panel cabinets, light wood cabinets, granite countertops, metallic backsplash, metal backsplash, stainless steel appliances and an island
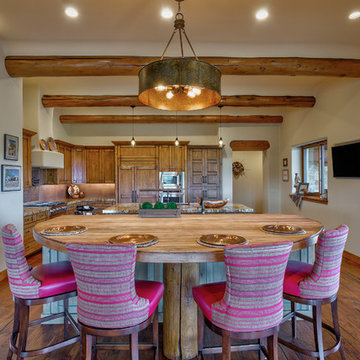
Large southwest medium tone wood floor and brown floor eat-in kitchen photo in Phoenix with a drop-in sink, recessed-panel cabinets, medium tone wood cabinets, wood countertops, metallic backsplash, stone slab backsplash, stainless steel appliances, two islands and brown countertops
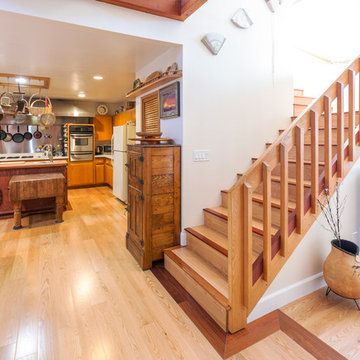
Example of a mid-sized southwest l-shaped light wood floor eat-in kitchen design in San Diego with flat-panel cabinets, light wood cabinets, metallic backsplash, stainless steel appliances and two islands
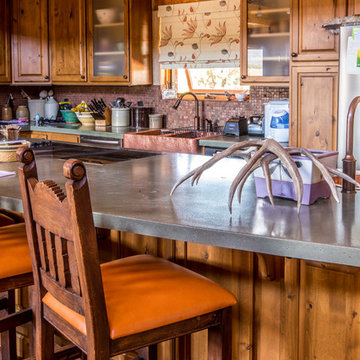
Green concrete counters in this kitchen are accented with copper tiles and a copper sink. Orange upholstery on the vintage bar stools add whimsy while complementing the unique color palette in the custom roman shade.
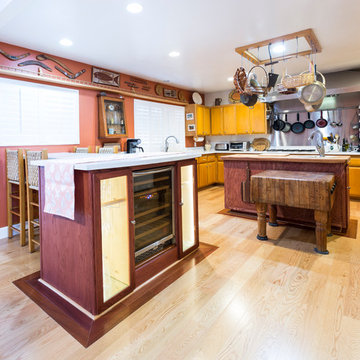
Mid-sized southwest l-shaped light wood floor eat-in kitchen photo in San Diego with flat-panel cabinets, light wood cabinets, metallic backsplash and two islands
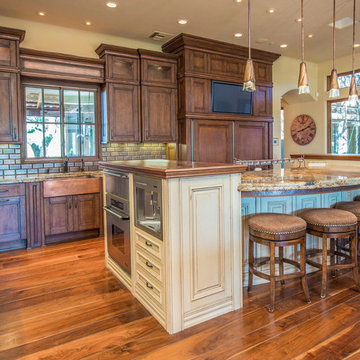
Example of a huge southwest l-shaped medium tone wood floor and multicolored floor open concept kitchen design in Phoenix with a farmhouse sink, recessed-panel cabinets, light wood cabinets, granite countertops, metallic backsplash, metal backsplash, paneled appliances, an island and multicolored countertops

Photography by Jeff Volker
Example of a large southwest u-shaped slate floor and brown floor enclosed kitchen design in Phoenix with a farmhouse sink, raised-panel cabinets, medium tone wood cabinets, quartz countertops, metallic backsplash, metal backsplash, stainless steel appliances, a peninsula and brown countertops
Example of a large southwest u-shaped slate floor and brown floor enclosed kitchen design in Phoenix with a farmhouse sink, raised-panel cabinets, medium tone wood cabinets, quartz countertops, metallic backsplash, metal backsplash, stainless steel appliances, a peninsula and brown countertops
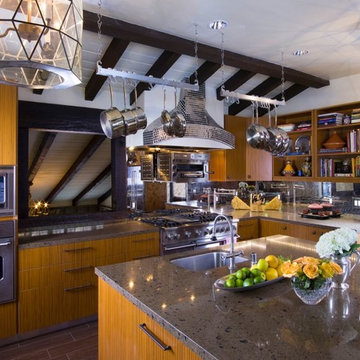
Example of a mid-sized southwest eat-in kitchen design in Los Angeles with a drop-in sink, flat-panel cabinets, medium tone wood cabinets, metallic backsplash, mirror backsplash, stainless steel appliances and an island
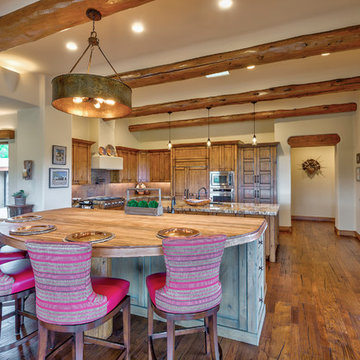
Inspiration for a large southwestern medium tone wood floor and brown floor eat-in kitchen remodel in Phoenix with a drop-in sink, recessed-panel cabinets, medium tone wood cabinets, wood countertops, metallic backsplash, stone slab backsplash, stainless steel appliances, two islands and brown countertops
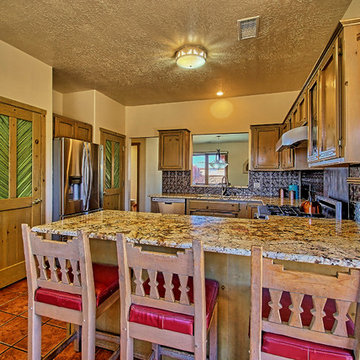
Listed by Lynn Martinez, Coldwell Banker Legacy
505-263-6369
Furniture Provided by CORT
Example of a large southwest u-shaped ceramic tile eat-in kitchen design in Albuquerque with a double-bowl sink, shaker cabinets, light wood cabinets, granite countertops, metallic backsplash, metal backsplash, stainless steel appliances and a peninsula
Example of a large southwest u-shaped ceramic tile eat-in kitchen design in Albuquerque with a double-bowl sink, shaker cabinets, light wood cabinets, granite countertops, metallic backsplash, metal backsplash, stainless steel appliances and a peninsula
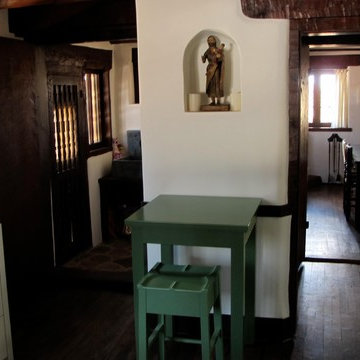
Kitchen and hand carved island with walnut countertop.
Corner kiva fireplace.
Inspiration for a mid-sized southwestern u-shaped medium tone wood floor and brown floor enclosed kitchen remodel in Albuquerque with an undermount sink, flat-panel cabinets, white cabinets, solid surface countertops, metallic backsplash, metal backsplash, stainless steel appliances and an island
Inspiration for a mid-sized southwestern u-shaped medium tone wood floor and brown floor enclosed kitchen remodel in Albuquerque with an undermount sink, flat-panel cabinets, white cabinets, solid surface countertops, metallic backsplash, metal backsplash, stainless steel appliances and an island
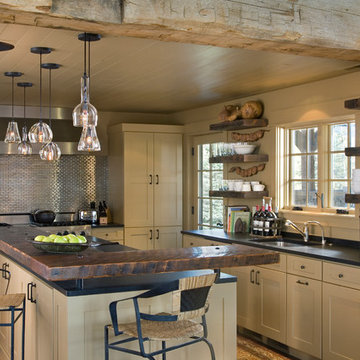
Inspiration for a mid-sized southwestern l-shaped medium tone wood floor kitchen pantry remodel in Other with a drop-in sink, flat-panel cabinets, white cabinets, onyx countertops, metallic backsplash, metal backsplash, stainless steel appliances and an island
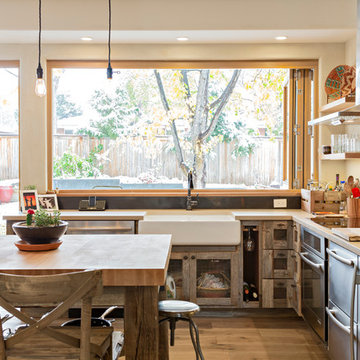
This Boulder, Colorado remodel by fuentesdesign demonstrates the possibility of renewal in American suburbs, and Passive House design principles. Once an inefficient single story 1,000 square-foot ranch house with a forced air furnace, has been transformed into a two-story, solar powered 2500 square-foot three bedroom home ready for the next generation.
The new design for the home is modern with a sustainable theme, incorporating a palette of natural materials including; reclaimed wood finishes, FSC-certified pine Zola windows and doors, and natural earth and lime plasters that soften the interior and crisp contemporary exterior with a flavor of the west. A Ninety-percent efficient energy recovery fresh air ventilation system provides constant filtered fresh air to every room. The existing interior brick was removed and replaced with insulation. The remaining heating and cooling loads are easily met with the highest degree of comfort via a mini-split heat pump, the peak heat load has been cut by a factor of 4, despite the house doubling in size. During the coldest part of the Colorado winter, a wood stove for ambiance and low carbon back up heat creates a special place in both the living and kitchen area, and upstairs loft.
http://www.zolawindows.com/thermo-plus-clad/
This ultra energy efficient home relies on extremely high levels of insulation, air-tight detailing and construction, and the implementation of high performance, custom made European windows and doors by Zola Windows. Zola’s ThermoPlus Clad line, which boasts R-11 triple glazing and is thermally broken with a layer of patented German Purenit®, was selected for the project. These windows also provide a seamless indoor/outdoor connection, with 9′ wide folding doors from the dining area and a matching 9′ wide custom countertop folding window that opens the kitchen up to a grassy court where mature trees provide shade and extend the living space during the summer months.
With air-tight construction, this home meets the Passive House Retrofit (EnerPHit) air-tightness standard of
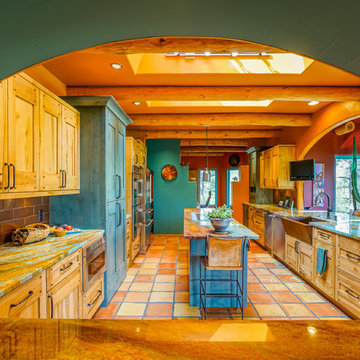
Alex Bowman, Photographer
Large southwest galley terra-cotta tile eat-in kitchen photo in Denver with a farmhouse sink, flat-panel cabinets, light wood cabinets, granite countertops, metallic backsplash, metal backsplash, stainless steel appliances and an island
Large southwest galley terra-cotta tile eat-in kitchen photo in Denver with a farmhouse sink, flat-panel cabinets, light wood cabinets, granite countertops, metallic backsplash, metal backsplash, stainless steel appliances and an island

This spicy Hacienda style kitchen is candy for the eyes. Features include:
Custom carved Cantera stone range hood
Copper Sconce Lighting
Copper farmhouse sink and Copper Vegetable sink
Copper kitchen backsplash tile
Stainless steel appliances
Granite Counters
Pendant lighting
Drive up to practical luxury in this Hill Country Spanish Style home. The home is a classic hacienda architecture layout. It features 5 bedrooms, 2 outdoor living areas, and plenty of land to roam.
Classic materials used include:
Saltillo Tile - also known as terracotta tile, Spanish tile, Mexican tile, or Quarry tile
Cantera Stone - feature in Pinon, Tobacco Brown and Recinto colors
Copper sinks and copper sconce lighting
Travertine Flooring
Cantera Stone tile
Brick Pavers
Photos Provided by
April Mae Creative
aprilmaecreative.com
Tile provided by Rustico Tile and Stone - RusticoTile.com or call (512) 260-9111 / info@rusticotile.com
Construction by MelRay Corporation
Southwestern Kitchen with Metallic Backsplash Ideas

The pressed tin tile backsplash complements the brushed steel range hood and appliances.
Inspiration for a southwestern concrete floor and brown floor open concept kitchen remodel in Other with raised-panel cabinets, medium tone wood cabinets, metallic backsplash, metal backsplash, stainless steel appliances and an island
Inspiration for a southwestern concrete floor and brown floor open concept kitchen remodel in Other with raised-panel cabinets, medium tone wood cabinets, metallic backsplash, metal backsplash, stainless steel appliances and an island
1





