Stacked Washer/Dryer Laundry Room Ideas
Refine by:
Budget
Sort by:Popular Today
101 - 120 of 5,829 photos
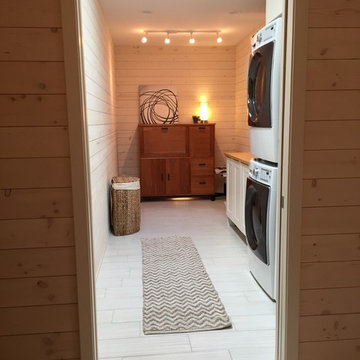
Laundry room - scandinavian porcelain tile laundry room idea in Minneapolis with a stacked washer/dryer

This laundry room is what dreams are made of… ?
A double washer and dryer, marble lined utility sink, and custom mudroom with built-in storage? We are swooning.
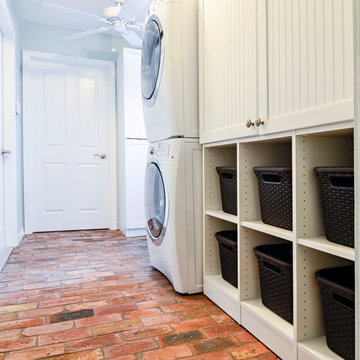
Utility room - mid-sized galley brick floor utility room idea in Orlando with white cabinets, white walls and a stacked washer/dryer
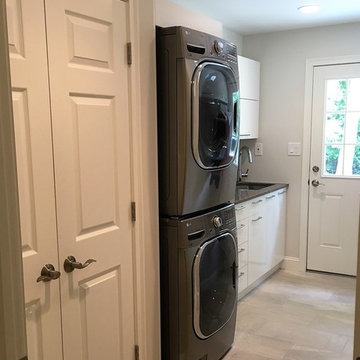
Example of a small transitional single-wall light wood floor dedicated laundry room design in Philadelphia with an undermount sink, flat-panel cabinets, white cabinets, quartz countertops, gray walls and a stacked washer/dryer

This laundry room is what dreams are made of… ?
A double washer and dryer, marble lined utility sink, and custom mudroom with built-in storage? We are swooning.
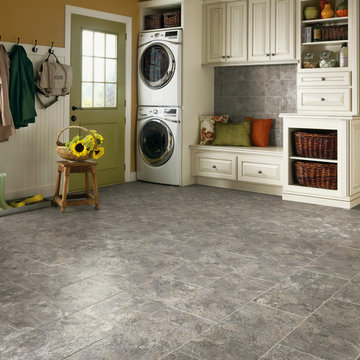
Utility room - large traditional single-wall gray floor utility room idea in St Louis with raised-panel cabinets, white cabinets, yellow walls and a stacked washer/dryer
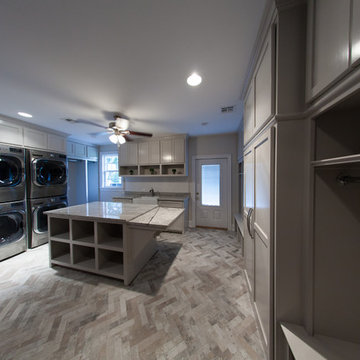
Weimer Gros Flore, LLC
Architecture & Interior Design
ADAPT Media, LLC
Photography
Inspiration for a large transitional porcelain tile dedicated laundry room remodel in New Orleans with a farmhouse sink, shaker cabinets, gray cabinets, granite countertops, white walls and a stacked washer/dryer
Inspiration for a large transitional porcelain tile dedicated laundry room remodel in New Orleans with a farmhouse sink, shaker cabinets, gray cabinets, granite countertops, white walls and a stacked washer/dryer
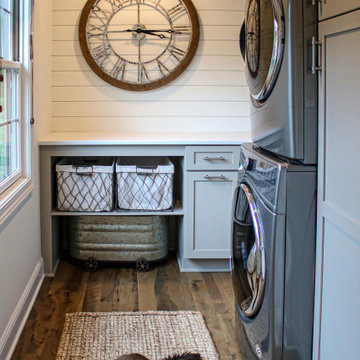
In this laundry room, Medallion Silverline cabinetry in Lancaster door painted in Macchiato was installed. A Kitty Pass door was installed on the base cabinet to hide the family cat’s litterbox. A rod was installed for hanging clothes. The countertop is Eternia Finley quartz in the satin finish.

Large mountain style l-shaped gray floor dedicated laundry room photo in Other with an undermount sink, open cabinets, blue cabinets, white walls, a stacked washer/dryer and white countertops
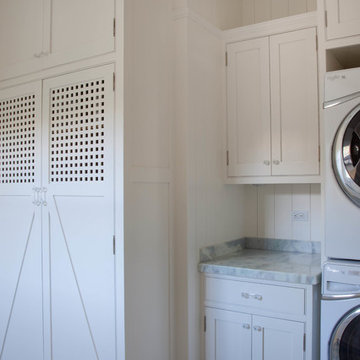
Kim Grant, Architect;
Elizabeth Barkett, Interior Designer - Ross Thiele & Sons Ltd.;
Gail Owens, Photographer
Inspiration for a coastal galley dedicated laundry room remodel in San Diego with a farmhouse sink, shaker cabinets, white cabinets, marble countertops, white walls and a stacked washer/dryer
Inspiration for a coastal galley dedicated laundry room remodel in San Diego with a farmhouse sink, shaker cabinets, white cabinets, marble countertops, white walls and a stacked washer/dryer
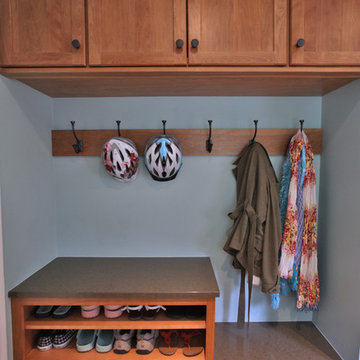
Transitional galley ceramic tile utility room photo in DC Metro with an undermount sink, shaker cabinets, medium tone wood cabinets, a stacked washer/dryer and gray walls

Photo: S.Lang
Dedicated laundry room - small transitional l-shaped vinyl floor and brown floor dedicated laundry room idea in Other with shaker cabinets, quartz countertops, white backsplash, ceramic backsplash, blue countertops, gray cabinets, blue walls and a stacked washer/dryer
Dedicated laundry room - small transitional l-shaped vinyl floor and brown floor dedicated laundry room idea in Other with shaker cabinets, quartz countertops, white backsplash, ceramic backsplash, blue countertops, gray cabinets, blue walls and a stacked washer/dryer
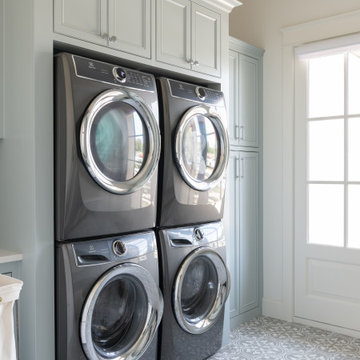
Inspiration for a mid-sized transitional multicolored floor laundry room remodel in Dallas with an undermount sink, beaded inset cabinets, quartz countertops, white walls, a stacked washer/dryer and white countertops

New laundry room and pantry area. Background 1 of 4 new bathrooms EWC Home Services Bathroom remodel and design.
Inspiration for a mid-sized farmhouse l-shaped limestone floor and beige floor utility room remodel in Indianapolis with raised-panel cabinets, soapstone countertops, a stacked washer/dryer and black countertops
Inspiration for a mid-sized farmhouse l-shaped limestone floor and beige floor utility room remodel in Indianapolis with raised-panel cabinets, soapstone countertops, a stacked washer/dryer and black countertops

Our Seattle studio designed this stunning 5,000+ square foot Snohomish home to make it comfortable and fun for a wonderful family of six.
On the main level, our clients wanted a mudroom. So we removed an unused hall closet and converted the large full bathroom into a powder room. This allowed for a nice landing space off the garage entrance. We also decided to close off the formal dining room and convert it into a hidden butler's pantry. In the beautiful kitchen, we created a bright, airy, lively vibe with beautiful tones of blue, white, and wood. Elegant backsplash tiles, stunning lighting, and sleek countertops complete the lively atmosphere in this kitchen.
On the second level, we created stunning bedrooms for each member of the family. In the primary bedroom, we used neutral grasscloth wallpaper that adds texture, warmth, and a bit of sophistication to the space creating a relaxing retreat for the couple. We used rustic wood shiplap and deep navy tones to define the boys' rooms, while soft pinks, peaches, and purples were used to make a pretty, idyllic little girls' room.
In the basement, we added a large entertainment area with a show-stopping wet bar, a large plush sectional, and beautifully painted built-ins. We also managed to squeeze in an additional bedroom and a full bathroom to create the perfect retreat for overnight guests.
For the decor, we blended in some farmhouse elements to feel connected to the beautiful Snohomish landscape. We achieved this by using a muted earth-tone color palette, warm wood tones, and modern elements. The home is reminiscent of its spectacular views – tones of blue in the kitchen, primary bathroom, boys' rooms, and basement; eucalyptus green in the kids' flex space; and accents of browns and rust throughout.
---Project designed by interior design studio Kimberlee Marie Interiors. They serve the Seattle metro area including Seattle, Bellevue, Kirkland, Medina, Clyde Hill, and Hunts Point.
For more about Kimberlee Marie Interiors, see here: https://www.kimberleemarie.com/
To learn more about this project, see here:
https://www.kimberleemarie.com/modern-luxury-home-remodel-snohomish
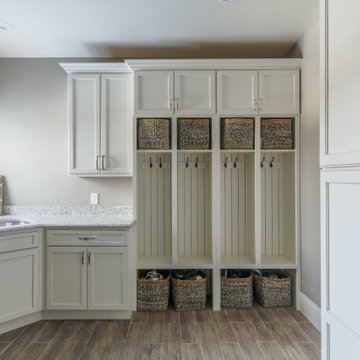
Inspiration for a mid-sized transitional l-shaped dark wood floor and brown floor dedicated laundry room remodel in Detroit with an undermount sink, recessed-panel cabinets, white cabinets, quartz countertops, gray walls, a stacked washer/dryer and white countertops
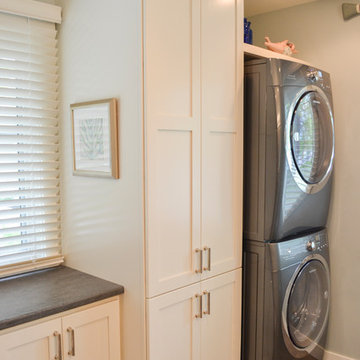
Bringing the same elements from the kitchen and living room into this bathroom/laundry combination unifies this home by giving it a consistent theme.
Laundry room - mid-sized transitional ceramic tile and gray floor laundry room idea in Other with flat-panel cabinets, white cabinets, solid surface countertops, a stacked washer/dryer and gray countertops
Laundry room - mid-sized transitional ceramic tile and gray floor laundry room idea in Other with flat-panel cabinets, white cabinets, solid surface countertops, a stacked washer/dryer and gray countertops

this dog wash is a great place to clean up your pets and give them the spa treatment they deserve. There is even an area to relax for your pet under the counter in the padded cabinet.
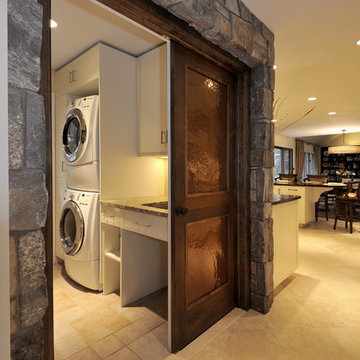
Dedicated laundry room - mid-sized transitional single-wall travertine floor dedicated laundry room idea in New York with an undermount sink, shaker cabinets, white cabinets, granite countertops, beige walls and a stacked washer/dryer
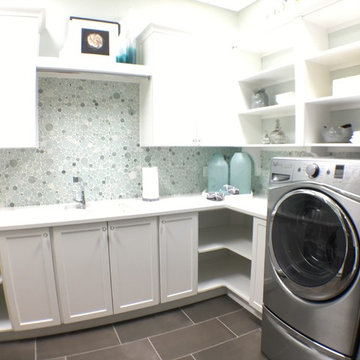
Natalie Martinez
Example of an eclectic laundry room design in Orlando with a stacked washer/dryer
Example of an eclectic laundry room design in Orlando with a stacked washer/dryer
Stacked Washer/Dryer Laundry Room Ideas
6





