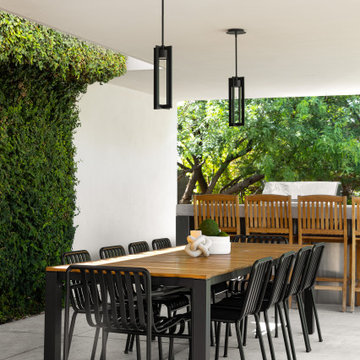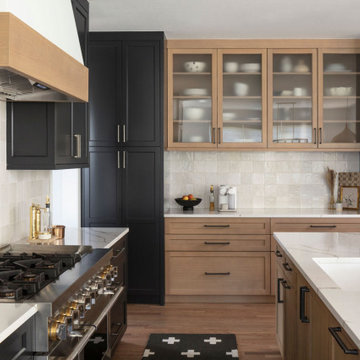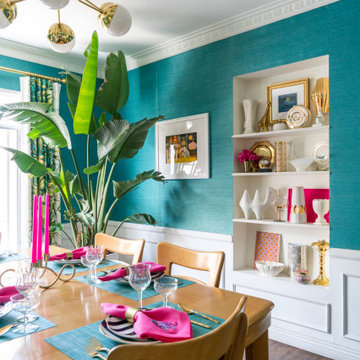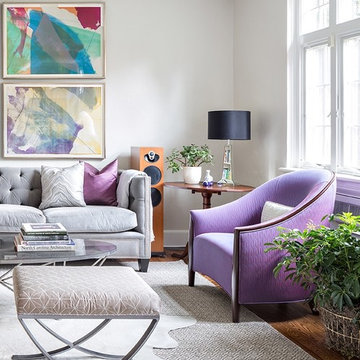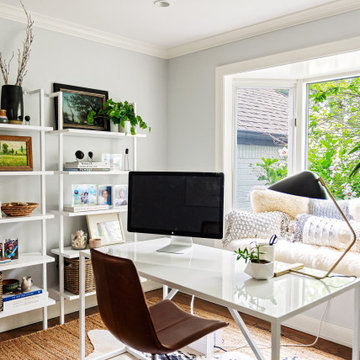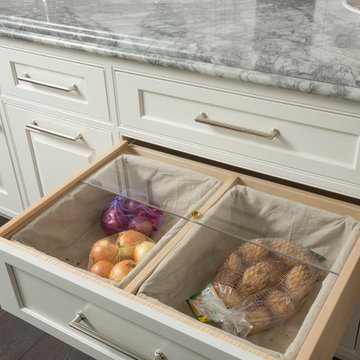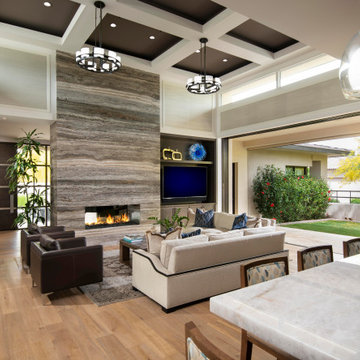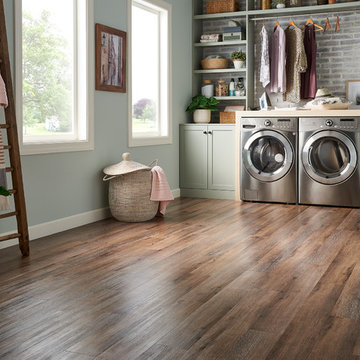Home Design Ideas

Inspiration for a mid-sized transitional master gray tile and ceramic tile porcelain tile and double-sink freestanding bathtub remodel in Seattle with shaker cabinets, gray cabinets, an undermount sink, quartz countertops, a hinged shower door, white countertops and a built-in vanity

Bethany Nauert
Bathroom - mid-sized cottage 3/4 white tile and subway tile cement tile floor and black floor bathroom idea in Los Angeles with shaker cabinets, brown cabinets, a two-piece toilet, gray walls, an undermount sink and marble countertops
Bathroom - mid-sized cottage 3/4 white tile and subway tile cement tile floor and black floor bathroom idea in Los Angeles with shaker cabinets, brown cabinets, a two-piece toilet, gray walls, an undermount sink and marble countertops
Find the right local pro for your project
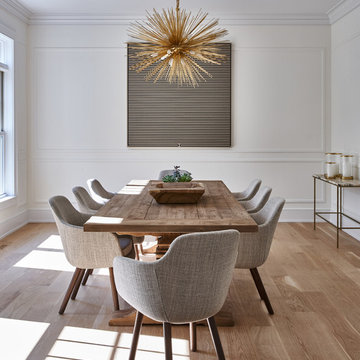
Dining room - contemporary medium tone wood floor and brown floor dining room idea in New York with white walls

Example of a transitional l-shaped light wood floor and beige floor kitchen design in Chicago with an undermount sink, shaker cabinets, blue cabinets, white backsplash, subway tile backsplash, an island and white countertops
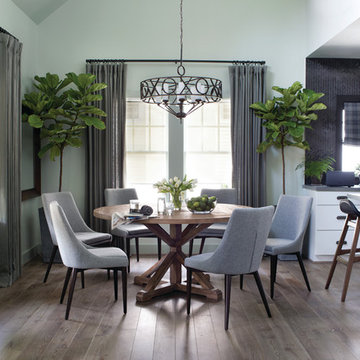
Sponsored
Columbus, OH

Authorized Dealer
Traditional Hardwood Floors LLC
Your Industry Leading Flooring Refinishers & Installers in Columbus

Red reading room
Example of a mid-sized trendy enclosed ceramic tile and beige floor family room library design in Other with red walls
Example of a mid-sized trendy enclosed ceramic tile and beige floor family room library design in Other with red walls

Example of a large classic l-shaped dark wood floor and brown floor eat-in kitchen design in New York with an undermount sink, shaker cabinets, white cabinets, multicolored backsplash, mosaic tile backsplash, stainless steel appliances, two islands and soapstone countertops

David O. Marlow
Example of a large minimalist formal and open concept light wood floor and beige floor living room design in Denver with white walls, a ribbon fireplace, a concrete fireplace and no tv
Example of a large minimalist formal and open concept light wood floor and beige floor living room design in Denver with white walls, a ribbon fireplace, a concrete fireplace and no tv

http://www.ccabinet.com
Understated Elegance for Historic Saratoga Home
Project Details
Designer: Ray Roberts
Cabinetry: Wood-Mode Framed Cabinetry
Wood: Perimeter – Maple; Island – Quarter Sawn Oak
Finishes: Perimeter – Nordic White; Island – Nut Brown
Door: Perimeter – Regent Recessed Inset; Island – Alexandria Recessed Inset
Countertop: Perimeter – Soapstone; Island – Calacatta Marble
Perhaps one of my favorite projects of the year, this historic home on Broadway in Saratoga Springs deserved the finest of kitchens. And that it always fun to design. The real challenge here was to capture an understated elegance worthy of the history of the home, the street, the town itself. This particular refinement meant having the sum of the parts be greater than the whole…meticulous focus on every detail to create something grand but livable, historically appropriate but adapted for today’s modern family, luxe but quietly graceful. Some of the details include a beautifully detailed wooden hood, a rolling ladder to access the double stacked upper cabinets which feature antiqued mirror inserts, a substantial, grounding quarter sawn oak island in a contrasting nut brown finish as well as historically appropriate hardware contrasted with modern fixtures and lighting.

The uneven back yard was graded into ¬upper and lower levels with an industrial style, concrete wall. Linear pavers lead the garden stroller from place to place alongside a rain garden filled with swaying grasses that spans the side yard and culminates at a gracefully arching pomegranate tree, A bubbling boulder water feature murmurs soothing sounds. A large steel and willow-roof pergola creates a shady space to dine in and chaise lounges and chairs bask in the surrounding shade. The transformation was completed with a bold and biodiverse selection of low water, climate appropriate plants that make the space come alive. branches laden with impossibly red blossoms and fruit. The elements of a sustainable habitat garden have been designed into the ¬lush landscape. One hundred percent of rainwater runoff is diverted into the two large raingardens which infiltrate stormwater runoff into the soil. After building up the soil with tons of organic amendments, we added permeable hardscape elements, a water feature, native and climate appropriate plants - including an exceedingly low-water Kurapia lawn - and drip irrigation with a smart timer. With these practices we’ve created a sumptuous wildlife habitat that has become a haven for migratory birds & butterflies.
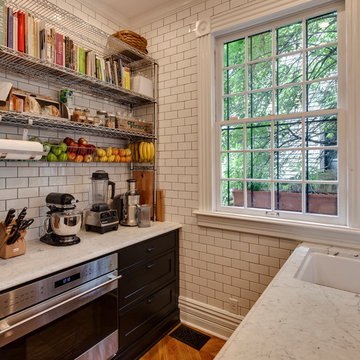
Sponsored
Columbus, OH
Hope Restoration & General Contracting
Columbus Design-Build, Kitchen & Bath Remodeling, Historic Renovations

Inspiration for a large contemporary galley medium tone wood floor, brown floor and vaulted ceiling open concept kitchen remodel in Denver with a farmhouse sink, flat-panel cabinets, white cabinets, quartz countertops, stainless steel appliances, an island, white countertops, gray backsplash and mosaic tile backsplash
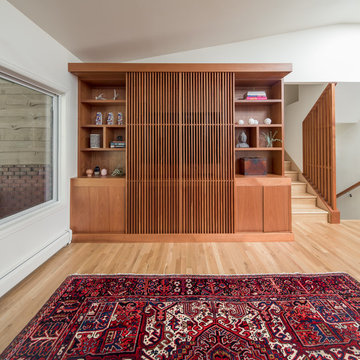
This Denver ranch house was a traditional, 8’ ceiling ranch home when I first met my clients. With the help of an architect and a builder with an eye for detail, we completely transformed it into a Mid-Century Modern fantasy.
Photos by sara yoder
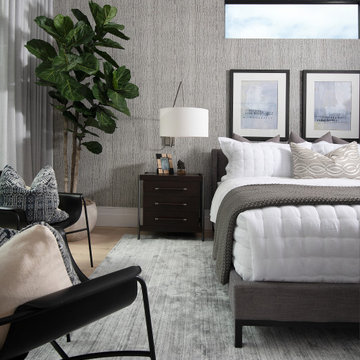
Bedroom
Oak Hill model built by Seagate Development
Design by Theory Design
Furniture - Hickory Chair Design
Transitional bedroom photo in Other
Transitional bedroom photo in Other
Home Design Ideas

Example of a trendy open concept medium tone wood floor family room design in Milwaukee with white walls, a ribbon fireplace and a wall-mounted tv
18

























