All Wall Treatments Staircase Ideas
Refine by:
Budget
Sort by:Popular Today
1 - 20 of 8,074 photos
Item 1 of 2
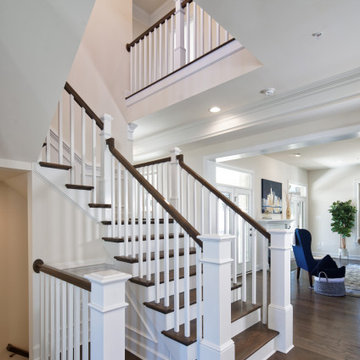
Example of a mid-sized classic wooden l-shaped wood railing and wainscoting staircase design in Baltimore with wooden risers
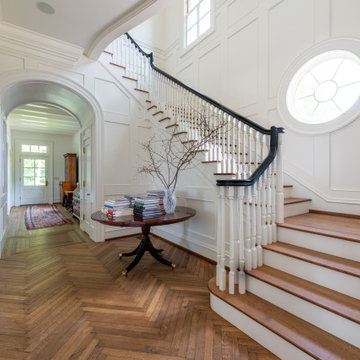
Large elegant wooden l-shaped wood railing and wall paneling staircase photo in Atlanta

Staircase - large coastal wooden straight glass railing and shiplap wall staircase idea in Charleston with wooden risers
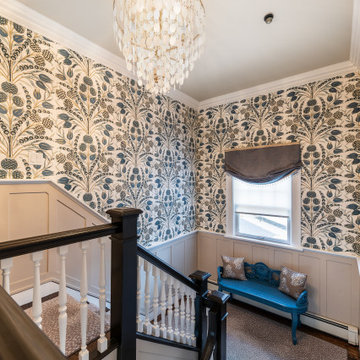
Example of a large transitional u-shaped wood railing and wallpaper staircase design in New York

Inspiration for a mid-sized timeless wooden u-shaped mixed material railing and wainscoting staircase remodel in New York with painted risers

Large transitional wooden curved wood railing and wall paneling staircase photo in New York with painted risers

Example of a large cottage wooden l-shaped wood railing and wall paneling staircase design in Los Angeles with wooden risers
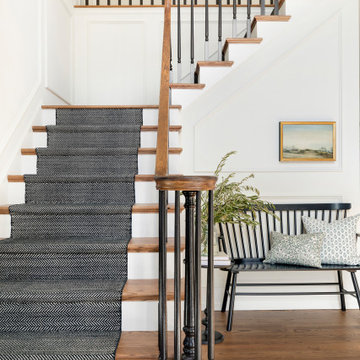
Staircase - transitional wooden l-shaped wood railing and wall paneling staircase idea in Minneapolis with painted risers

Inspiration for a coastal wooden u-shaped wood railing and shiplap wall staircase remodel in Boston with painted risers

Inspiration for a large transitional carpeted u-shaped metal railing and wainscoting staircase remodel in New York with carpeted risers

Entry renovation. Architecture, Design & Construction by USI Design & Remodeling.
Staircase - large traditional wooden l-shaped wood railing and wainscoting staircase idea in Dallas with wooden risers
Staircase - large traditional wooden l-shaped wood railing and wainscoting staircase idea in Dallas with wooden risers

This entry hall is enriched with millwork. Wainscoting is a classical element that feels fresh and modern in this setting. The collection of batik prints adds color and interest to the stairwell and welcome the visitor.

Take a home that has seen many lives and give it yet another one! This entry foyer got opened up to the kitchen and now gives the home a flow it had never seen.

View of middle level of tower with views out large round windows and spiral stair to top level. The tower off the front entrance contains a wine room at its base,. A square stair wrapping around the wine room leads up to a middle level with large circular windows. A spiral stair leads up to the top level with an inner glass enclosure and exterior covered deck with two balconies for wine tasting.
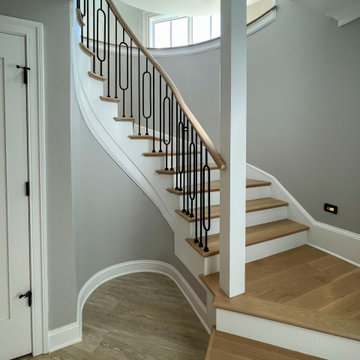
Three floating-curved flights play a spectacular effect in this recently built home; soft wooden oak treads and oak rails blend beautifully with the hardwood flooring, while its balustrade is an architectural decorative confection of black wrought-iron in clean geometrical patterns. CSC 1976-2022 © Century Stair Company ® All rights reserved.

Inspiration for a mid-sized transitional carpeted straight metal railing and shiplap wall staircase remodel in Denver
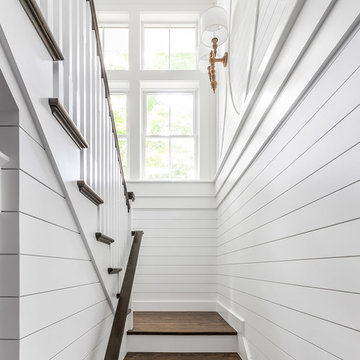
Gorgeous detailing from a custom back staircase, which was once a simple hope on a wishlist.
•
Whole Home Renovation + Addition, 1879 Built Home
Wellesley, MA
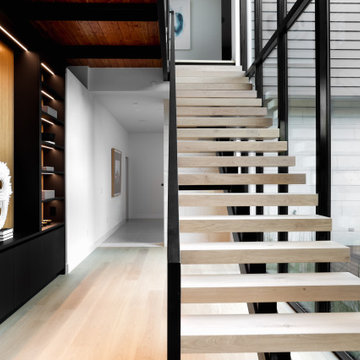
A closer look of the beautiful interior. Intricate lines and only the best materials used for the staircase handrails stairs steps, display cabinet lighting and lovely warm tones of wood.
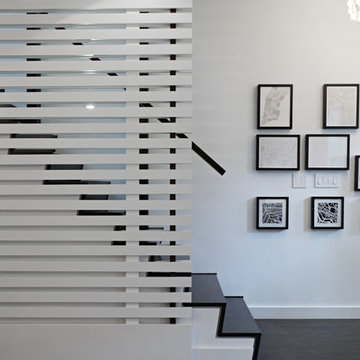
Full gut renovation and facade restoration of an historic 1850s wood-frame townhouse. The current owners found the building as a decaying, vacant SRO (single room occupancy) dwelling with approximately 9 rooming units. The building has been converted to a two-family house with an owner’s triplex over a garden-level rental.
Due to the fact that the very little of the existing structure was serviceable and the change of occupancy necessitated major layout changes, nC2 was able to propose an especially creative and unconventional design for the triplex. This design centers around a continuous 2-run stair which connects the main living space on the parlor level to a family room on the second floor and, finally, to a studio space on the third, thus linking all of the public and semi-public spaces with a single architectural element. This scheme is further enhanced through the use of a wood-slat screen wall which functions as a guardrail for the stair as well as a light-filtering element tying all of the floors together, as well its culmination in a 5’ x 25’ skylight.
All Wall Treatments Staircase Ideas
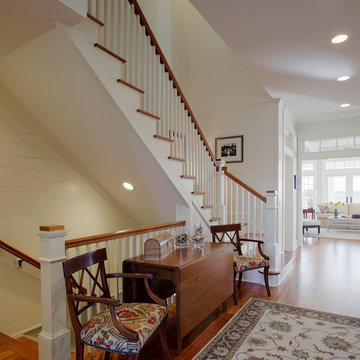
Atlantic Archives, Inc./Richard Leo Johnson
SGA Architecture LLC
Inspiration for a large coastal wooden l-shaped wood railing and shiplap wall staircase remodel in Charleston with wooden risers
Inspiration for a large coastal wooden l-shaped wood railing and shiplap wall staircase remodel in Charleston with wooden risers
1





