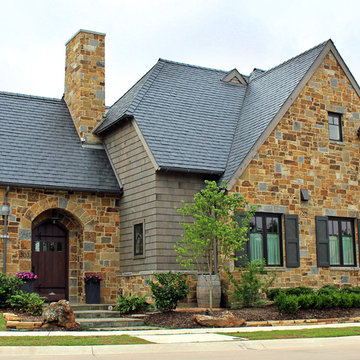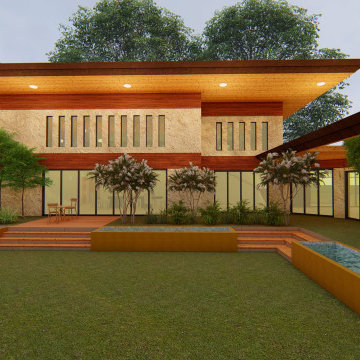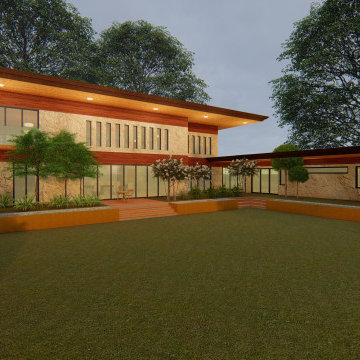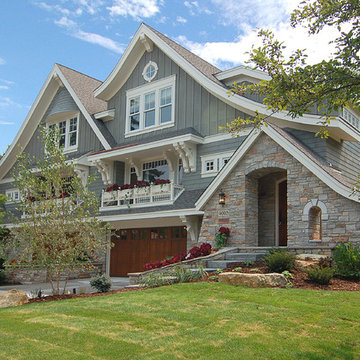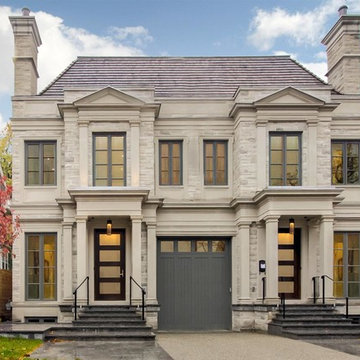Stone Duplex Exterior Ideas
Refine by:
Budget
Sort by:Popular Today
1 - 20 of 207 photos
Item 1 of 3
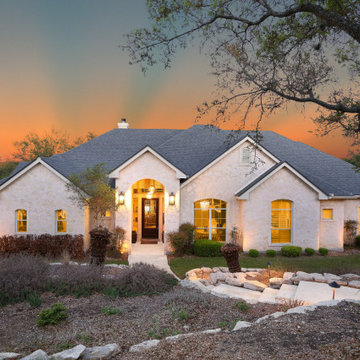
Large traditional beige two-story stone duplex exterior idea in Austin with a shingle roof and a gray roof
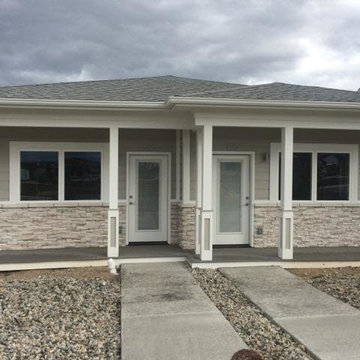
Duplex Front Entry
Example of a mid-sized beige one-story stone duplex exterior design in Denver with a hip roof and a shingle roof
Example of a mid-sized beige one-story stone duplex exterior design in Denver with a hip roof and a shingle roof
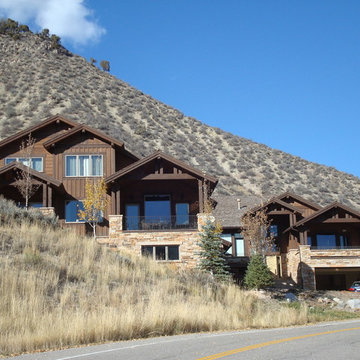
Photo: Michael Silbert
Example of a huge arts and crafts brown two-story stone exterior home design in Denver with a shingle roof
Example of a huge arts and crafts brown two-story stone exterior home design in Denver with a shingle roof
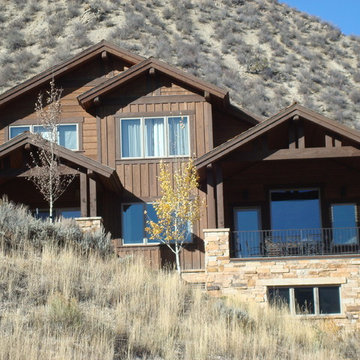
Photo: Michael Silbert
Example of a huge arts and crafts brown two-story stone exterior home design in Denver with a shingle roof
Example of a huge arts and crafts brown two-story stone exterior home design in Denver with a shingle roof
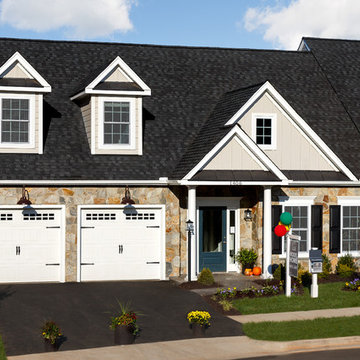
Attached villa duplex with 2 car garage and main level living.
Brown two-story stone exterior home idea in Other with a shingle roof
Brown two-story stone exterior home idea in Other with a shingle roof
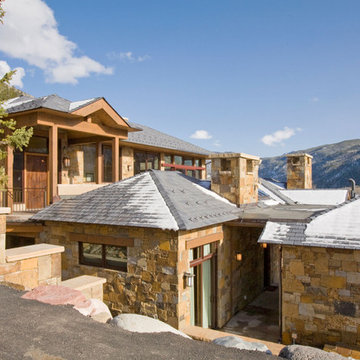
Aspen mountain duplex exterior entry. Merritt Design Photo
Stone duplex exterior photo in Denver
Stone duplex exterior photo in Denver
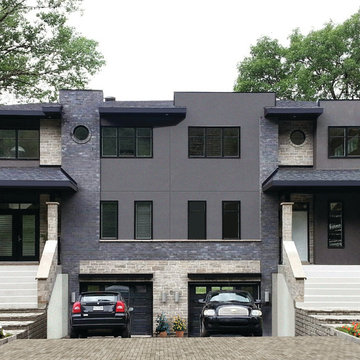
You have a specific home style in mind, an original concept or the need to realize a life long dream... and haven't found your perfect home plan anywhere?
Drummond House Plans offers its services for custom residential home design.
This black contemporary & transitional semi-detached home design with garage is one of our custom design that offers, for each unit, an open floor plan layout, 3 bedrooms, finished basement, panoramic views in the family room & in the master suite. Not to forget its remarkable scandinavian kitchen witch opens on a divine rustic dining table.
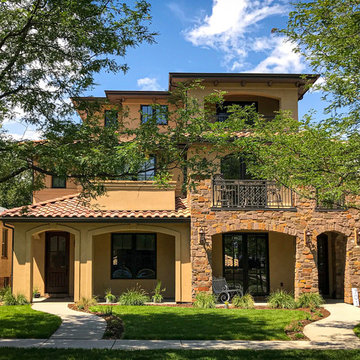
Example of a large tuscan beige three-story stone duplex exterior design in Denver with a hip roof and a tile roof
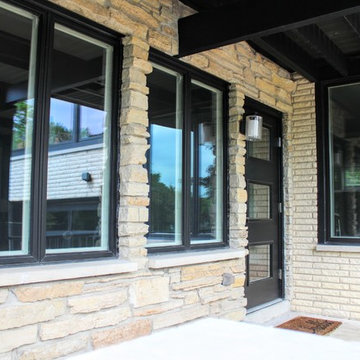
Contemporary exterior with black trimmed windows and black wooden beams. The black glass front door adds the perfect amount of detail.
Architect: Meyer Design
Photos: 716 Media
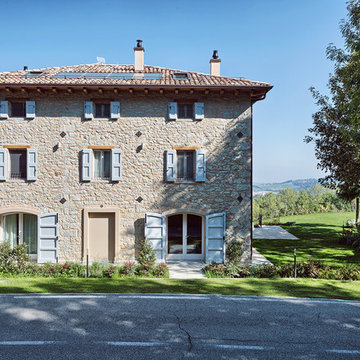
Simone Cappelletti
Example of a large country beige three-story stone duplex exterior design in Bologna with a tile roof
Example of a large country beige three-story stone duplex exterior design in Bologna with a tile roof
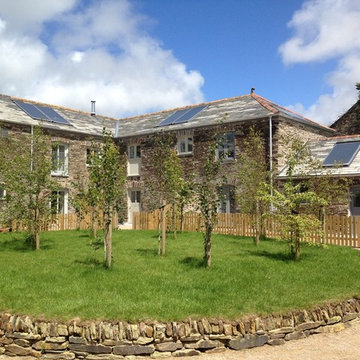
This collection of dilapidated barns was converted into five contemporary homes, retaining many original features and the historic character of the buildings.
A disused piggery was renovated to provide storage facilities and ample parking and landscaped gardens provide amenity space for residents.
As part of the conversion, a lost section of building and courtyard was reinstated, restoring the integrity of the original 1870 design.
The natural slate roofs and original stone walls were repaired using local, natural materials and solar panels and other energy saving measures have helped to ensure a significant improvement to the building’s sustainability.
The development has provided much needed permanent, residential accommodation in the locality.
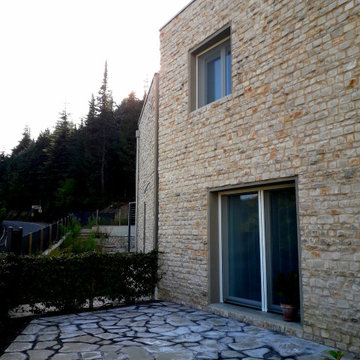
Inspiration for a mid-sized gray three-story stone exterior home remodel in Bologna with a green roof
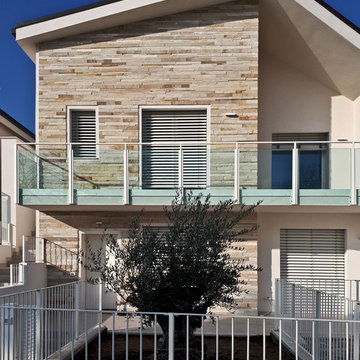
Example of a mid-sized trendy two-story stone exterior home design in Other with a tile roof
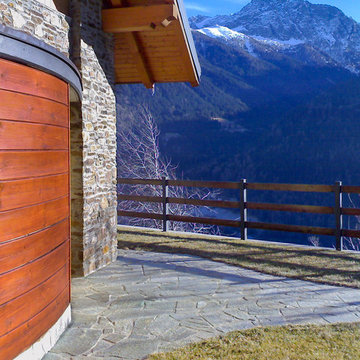
Inspiration for a small rustic two-story stone exterior home remodel in Other
Stone Duplex Exterior Ideas
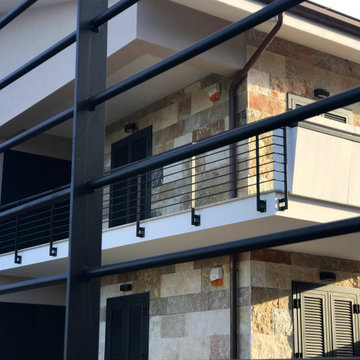
L’intervento edilizio prevede la realizzazione di due edifici su tre livelli fuori terra ed un piano interrato per garage e cantine e una copertura a falda inclinata.
Sono state studiati vari tagli per le unità abitative ovvero il monolocale, bilocale e il trilocale. Le unità abitative di circa 80 mq. contengono un ingresso, un living con angolo cottura, due camere da letto con servizi e ripostigli.
Inoltre è stata studiata la contestualizzazione nel luogo e nel paesaggio circostante e nella progettazione sono stati seguiti i principi del risparmio energetico e dell’ecosostenibilità.
1






