Stone Slab Bathroom with White Walls Ideas
Refine by:
Budget
Sort by:Popular Today
1 - 20 of 2,802 photos
Item 1 of 3
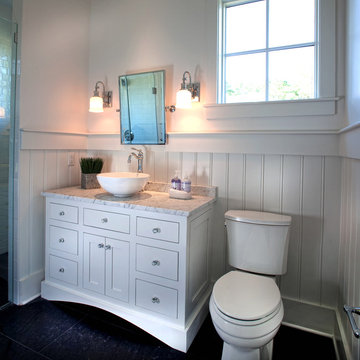
Our goal on this project was to create a live-able and open feeling space in a 690 square foot modern farmhouse. We planned for an open feeling space by installing tall windows and doors, utilizing pocket doors and building a vaulted ceiling. An efficient layout with hidden kitchen appliances and a concealed laundry space, built in tv and work desk, carefully selected furniture pieces and a bright and white colour palette combine to make this tiny house feel like a home. We achieved our goal of building a functionally beautiful space where we comfortably host a few friends and spend time together as a family.
John McManus

A colorful makeover for a little girl’s bathroom. The goal was to make bathtime more fun and enjoyable, so we opted for striking teal accents on the vanity and built-in. Balanced out by soft whites, grays, and woods, the space is bright and cheery yet still feels clean, spacious, and calming. Unique cabinets wrap around the room to maximize storage and save space for the tub and shower.
Cabinet color is Hemlock by Benjamin Moore.
Designed by Joy Street Design serving Oakland, Berkeley, San Francisco, and the whole of the East Bay.
For more about Joy Street Design, click here: https://www.joystreetdesign.com/

Bathroom - small modern master white tile and stone slab slate floor bathroom idea in Philadelphia with flat-panel cabinets, gray cabinets, a one-piece toilet, white walls, a console sink and quartzite countertops

Arch Studio, Inc. Architecture & Interiors 2018
Inspiration for a mid-sized transitional master white tile and stone slab porcelain tile and gray floor bathroom remodel in San Francisco with shaker cabinets, gray cabinets, white walls, an undermount sink, quartz countertops, a hinged shower door and white countertops
Inspiration for a mid-sized transitional master white tile and stone slab porcelain tile and gray floor bathroom remodel in San Francisco with shaker cabinets, gray cabinets, white walls, an undermount sink, quartz countertops, a hinged shower door and white countertops

Example of a mid-sized transitional master gray tile, white tile and stone slab porcelain tile bathroom design in San Francisco with shaker cabinets, gray cabinets, a two-piece toilet, white walls, an undermount sink and marble countertops

A residential project by gindesigns, an interior design firm in Houston, Texas.
Photography by Peter Molick
Large trendy beige tile and stone slab porcelain tile sauna photo in Houston with dark wood cabinets and white walls
Large trendy beige tile and stone slab porcelain tile sauna photo in Houston with dark wood cabinets and white walls
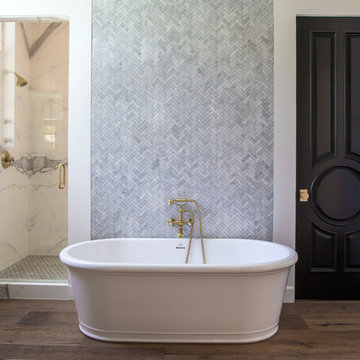
Collaboration with Bryan Wark Designs
Photography by Bethany Nauert
Bathroom - transitional stone slab dark wood floor and brown floor bathroom idea in Los Angeles with white walls and a hinged shower door
Bathroom - transitional stone slab dark wood floor and brown floor bathroom idea in Los Angeles with white walls and a hinged shower door

Cesar Rubio Photography
Bathroom - large traditional master white tile and stone slab marble floor and white floor bathroom idea in San Francisco with white cabinets, an undermount tub, white walls, an undermount sink, marble countertops, recessed-panel cabinets and white countertops
Bathroom - large traditional master white tile and stone slab marble floor and white floor bathroom idea in San Francisco with white cabinets, an undermount tub, white walls, an undermount sink, marble countertops, recessed-panel cabinets and white countertops
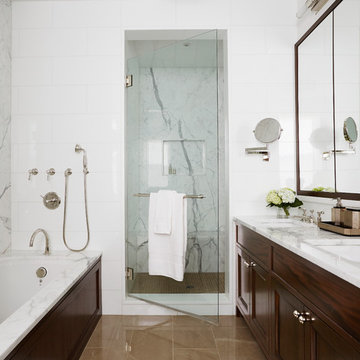
Thomas Loof
Inspiration for a large transitional master white tile and stone slab ceramic tile alcove shower remodel in New York with an undermount sink, recessed-panel cabinets, dark wood cabinets, an undermount tub, white walls and marble countertops
Inspiration for a large transitional master white tile and stone slab ceramic tile alcove shower remodel in New York with an undermount sink, recessed-panel cabinets, dark wood cabinets, an undermount tub, white walls and marble countertops
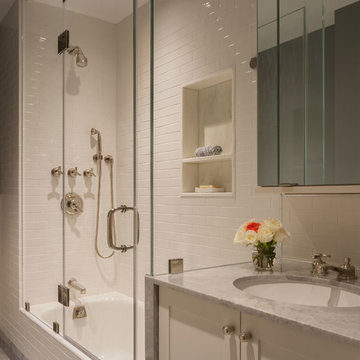
Peter Vitale
Bathroom - mid-sized contemporary stone slab marble floor and gray floor bathroom idea in New York with an undermount sink, recessed-panel cabinets, white cabinets, marble countertops, a one-piece toilet, white walls and a hinged shower door
Bathroom - mid-sized contemporary stone slab marble floor and gray floor bathroom idea in New York with an undermount sink, recessed-panel cabinets, white cabinets, marble countertops, a one-piece toilet, white walls and a hinged shower door
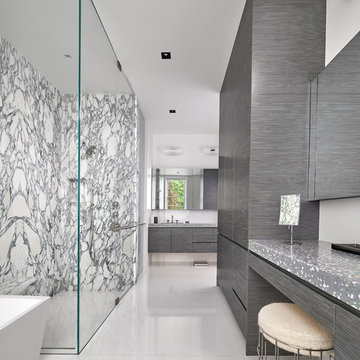
Custom Architectural Concrete by Concreteworks East.
Robert M. Gurney Architect
Peterson+Collins Builders
Trendy black and white tile and stone slab white floor bathroom photo in DC Metro with concrete countertops, flat-panel cabinets, gray cabinets, white walls, a hinged shower door and gray countertops
Trendy black and white tile and stone slab white floor bathroom photo in DC Metro with concrete countertops, flat-panel cabinets, gray cabinets, white walls, a hinged shower door and gray countertops
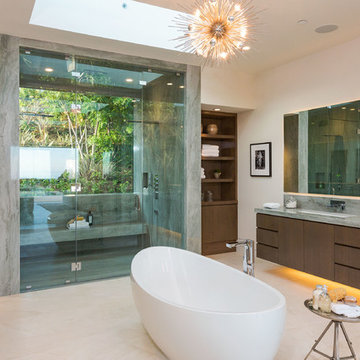
Example of a large trendy master gray tile and stone slab porcelain tile bathroom design in Los Angeles with flat-panel cabinets, dark wood cabinets, white walls, an undermount sink and marble countertops
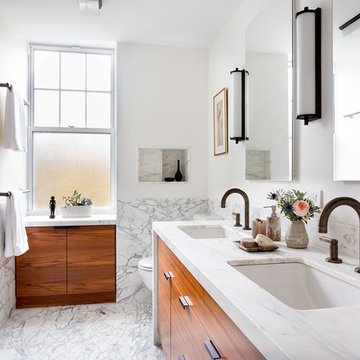
Bathroom
Mid-sized transitional master gray tile and stone slab marble floor bathroom photo in New York with an undermount sink, flat-panel cabinets, medium tone wood cabinets, marble countertops and white walls
Mid-sized transitional master gray tile and stone slab marble floor bathroom photo in New York with an undermount sink, flat-panel cabinets, medium tone wood cabinets, marble countertops and white walls
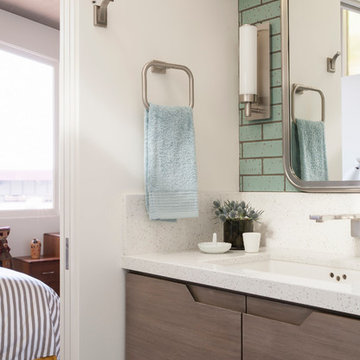
Robert Whitworth, Mia Heiman
Example of a small 1950s 3/4 stone slab concrete floor bathroom design in San Francisco with an undermount sink, flat-panel cabinets, medium tone wood cabinets, quartz countertops, a one-piece toilet and white walls
Example of a small 1950s 3/4 stone slab concrete floor bathroom design in San Francisco with an undermount sink, flat-panel cabinets, medium tone wood cabinets, quartz countertops, a one-piece toilet and white walls
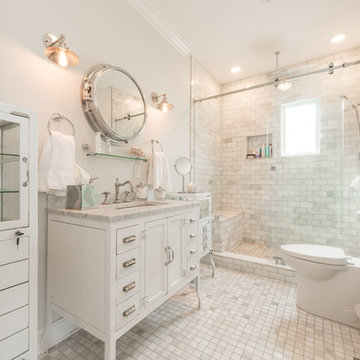
Inspiration for a mid-sized transitional 3/4 white tile and stone slab marble floor alcove shower remodel in Miami with white cabinets, marble countertops, white walls, an undermount sink, furniture-like cabinets and a two-piece toilet
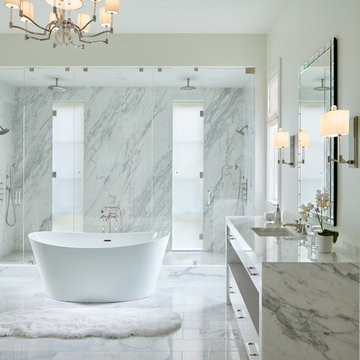
Inspiration for a transitional master white tile and stone slab white floor bathroom remodel in Chicago with flat-panel cabinets, white cabinets, white walls, an undermount sink, a hinged shower door and white countertops
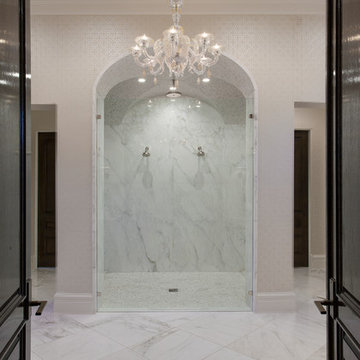
Example of a huge tuscan master white tile and stone slab marble floor bathroom design in Dallas with an undermount sink, marble countertops and white walls
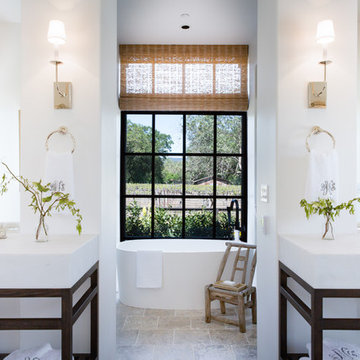
Photo: Justin Buell
Architecture: Rela Gleason
Inspiration for a large transitional master gray tile and stone slab medium tone wood floor bathroom remodel in San Francisco with open cabinets, dark wood cabinets, a one-piece toilet, white walls, marble countertops and an undermount sink
Inspiration for a large transitional master gray tile and stone slab medium tone wood floor bathroom remodel in San Francisco with open cabinets, dark wood cabinets, a one-piece toilet, white walls, marble countertops and an undermount sink
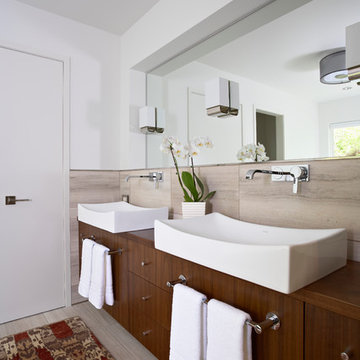
Architecture & Interior Design: David Heide Design Studio – Photos: Susan Gilmore
Example of a minimalist master beige tile and stone slab bathroom design in Minneapolis with a vessel sink, flat-panel cabinets, dark wood cabinets, wood countertops and white walls
Example of a minimalist master beige tile and stone slab bathroom design in Minneapolis with a vessel sink, flat-panel cabinets, dark wood cabinets, wood countertops and white walls
Stone Slab Bathroom with White Walls Ideas
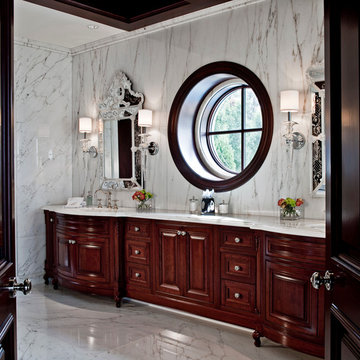
Justin Maconochie
Example of a large ornate white tile and stone slab marble floor claw-foot bathtub design in Detroit with an undermount sink, raised-panel cabinets, dark wood cabinets, marble countertops, a two-piece toilet and white walls
Example of a large ornate white tile and stone slab marble floor claw-foot bathtub design in Detroit with an undermount sink, raised-panel cabinets, dark wood cabinets, marble countertops, a two-piece toilet and white walls
1





