Sunroom with a Tile Fireplace Ideas
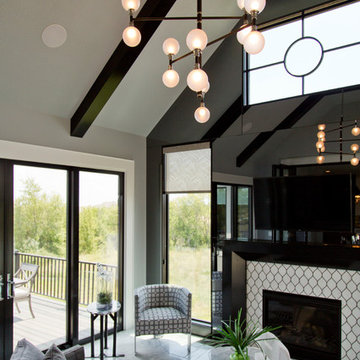
Example of a large transitional ceramic tile and white floor sunroom design in Kansas City with a standard fireplace, a tile fireplace and a standard ceiling
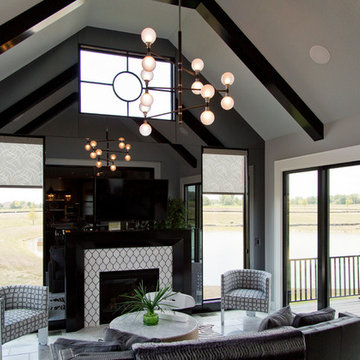
Inspiration for a large transitional ceramic tile and white floor sunroom remodel in Kansas City with a standard fireplace, a tile fireplace and a standard ceiling
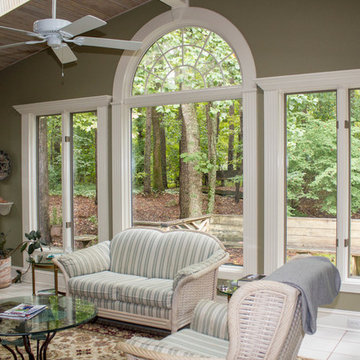
Heather Cooper Photography
Inspiration for a small transitional ceramic tile and beige floor sunroom remodel in Atlanta with a skylight, a standard fireplace and a tile fireplace
Inspiration for a small transitional ceramic tile and beige floor sunroom remodel in Atlanta with a skylight, a standard fireplace and a tile fireplace
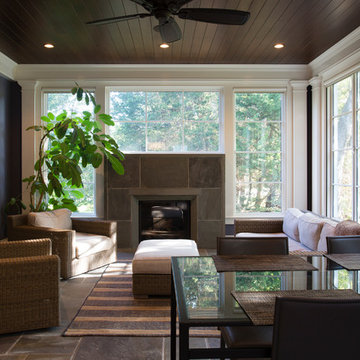
Large trendy slate floor and gray floor sunroom photo in DC Metro with a standard fireplace, a tile fireplace and a standard ceiling
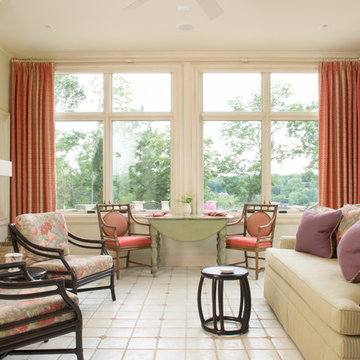
Matt Kocourek
Elegant sunroom photo in Kansas City with a tile fireplace and a standard ceiling
Elegant sunroom photo in Kansas City with a tile fireplace and a standard ceiling
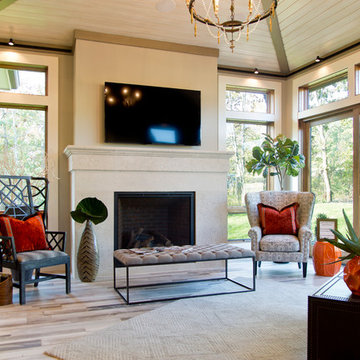
Nichole Kennelly
Inspiration for a mid-sized transitional light wood floor sunroom remodel in Kansas City with a standard fireplace, a tile fireplace and a standard ceiling
Inspiration for a mid-sized transitional light wood floor sunroom remodel in Kansas City with a standard fireplace, a tile fireplace and a standard ceiling
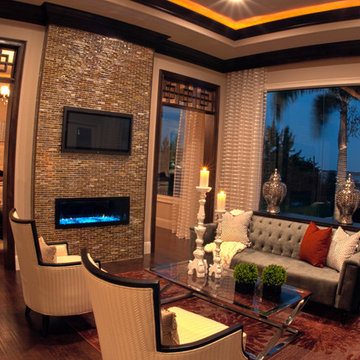
Palazzo Lago: Canin Associates custom home in Orlando, FL.The stylishly contemporary interior of this home includes an owner’s retreat with excellent views of Lake Butler. The home is designed to maximize indoor/outdoor living with an everyday living space that opens completely to the outdoors with sliding glass doors. Canin Associates provided the architectural design and landscape architecture for the home. Photo: Bachmann & Associates.
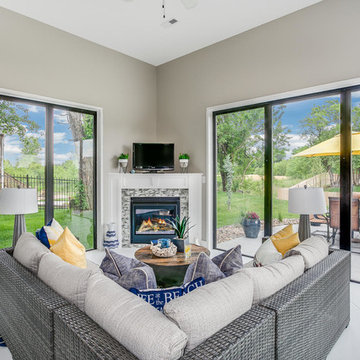
Inspiration for a mid-sized coastal concrete floor and white floor sunroom remodel in Wichita with a corner fireplace, a tile fireplace and a standard ceiling

Example of a trendy light wood floor and gray floor sunroom design in DC Metro with a ribbon fireplace, a tile fireplace and a skylight
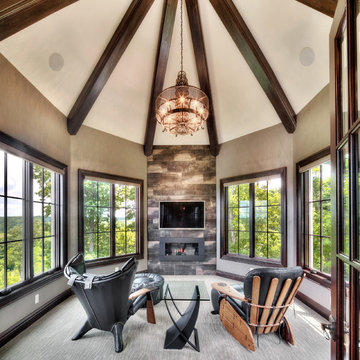
This Sun Room is a private sitting area for the Master Suite. The dark wood beams accent the vaulted ceiling, and round room. The fireplace is surrounded by a metal glazed tile, and features a mounted television. These "His & Hers" chairs are specific and very unique.
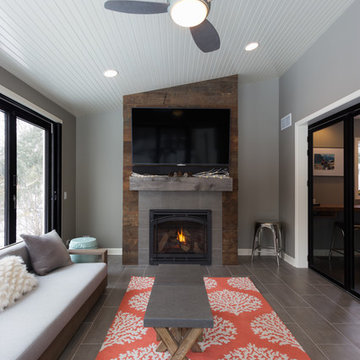
Joel Hernandez
Example of a large classic porcelain tile and gray floor sunroom design in Chicago with a standard ceiling, a standard fireplace and a tile fireplace
Example of a large classic porcelain tile and gray floor sunroom design in Chicago with a standard ceiling, a standard fireplace and a tile fireplace

Joel Hernandez
Example of a large minimalist porcelain tile and gray floor sunroom design in Chicago with a standard fireplace, a tile fireplace and a standard ceiling
Example of a large minimalist porcelain tile and gray floor sunroom design in Chicago with a standard fireplace, a tile fireplace and a standard ceiling
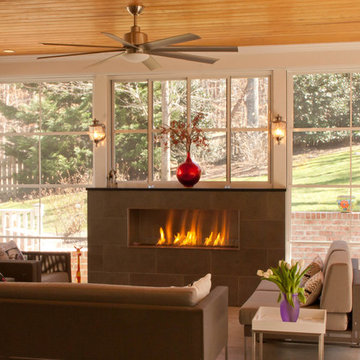
The warmth of this fireplace makes this sunroom a four season space.
Photos by: Snapshots of Grace
Inspiration for a mid-sized transitional ceramic tile sunroom remodel in Raleigh with a standard fireplace, a tile fireplace and a standard ceiling
Inspiration for a mid-sized transitional ceramic tile sunroom remodel in Raleigh with a standard fireplace, a tile fireplace and a standard ceiling
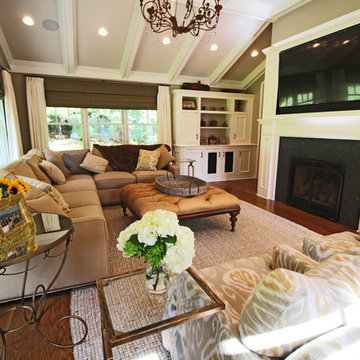
Photos taken by Sunitha Lal
Sunroom - large traditional medium tone wood floor sunroom idea in New York with a standard fireplace and a tile fireplace
Sunroom - large traditional medium tone wood floor sunroom idea in New York with a standard fireplace and a tile fireplace
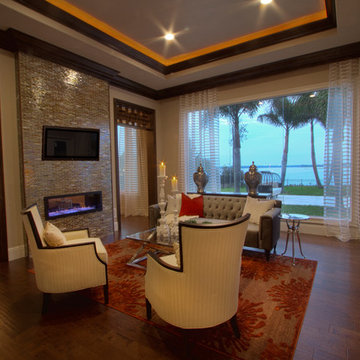
Sunroom - mediterranean medium tone wood floor sunroom idea in Orlando with a tile fireplace and a standard fireplace
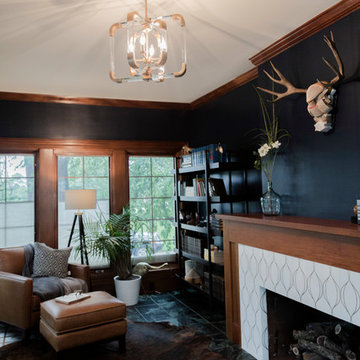
Mid-sized eclectic ceramic tile and green floor sunroom photo in Kansas City with a standard fireplace, a tile fireplace and a standard ceiling
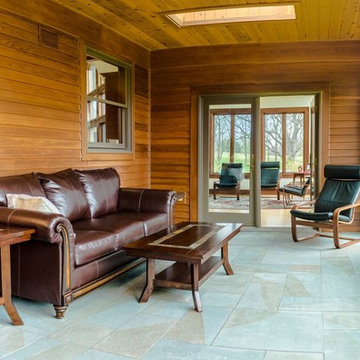
Warm cedar shingled back porch with ceramic mosaic tile floor that mimics green slate.
Example of an arts and crafts ceramic tile sunroom design in Detroit with a standard fireplace, a tile fireplace and a skylight
Example of an arts and crafts ceramic tile sunroom design in Detroit with a standard fireplace, a tile fireplace and a skylight
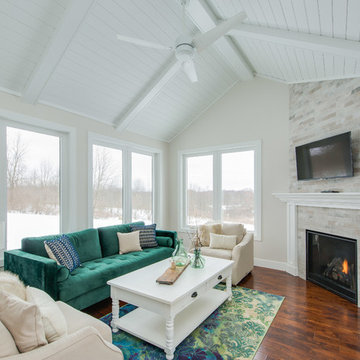
After finalizing the layout for their new build, the homeowners hired SKP Design to select all interior materials and finishes and exterior finishes. They wanted a comfortable inviting lodge style with a natural color palette to reflect the surrounding 100 wooded acres of their property. http://www.skpdesign.com/inviting-lodge
SKP designed three fireplaces in the great room, sunroom and master bedroom. The two-sided great room fireplace is the heart of the home and features the same stone used on the exterior, a natural Michigan stone from Stonemill. With Cambria countertops, the kitchen layout incorporates a large island and dining peninsula which coordinates with the nearby custom-built dining room table. Additional custom work includes two sliding barn doors, mudroom millwork and built-in bunk beds. Engineered wood floors are from Casabella Hardwood with a hand scraped finish. The black and white laundry room is a fresh looking space with a fun retro aesthetic.
Photography: Casey Spring
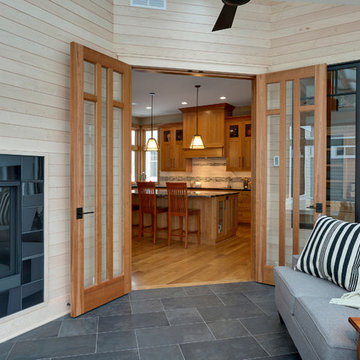
Design: RDS Architects | Photography: Spacecrafting Photography
Example of a mid-sized transitional ceramic tile sunroom design in Minneapolis with a two-sided fireplace, a tile fireplace and a skylight
Example of a mid-sized transitional ceramic tile sunroom design in Minneapolis with a two-sided fireplace, a tile fireplace and a skylight
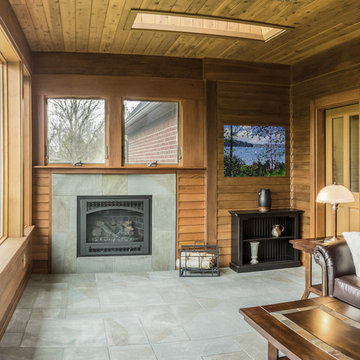
Stay warm with gas fireplace on cedar shingled back porch. Arts and Craft fireplace with ceramic tile that resembles green slate.
Inspiration for a craftsman ceramic tile sunroom remodel in Detroit with a standard fireplace, a tile fireplace and a skylight
Inspiration for a craftsman ceramic tile sunroom remodel in Detroit with a standard fireplace, a tile fireplace and a skylight
Sunroom with a Tile Fireplace Ideas
1





