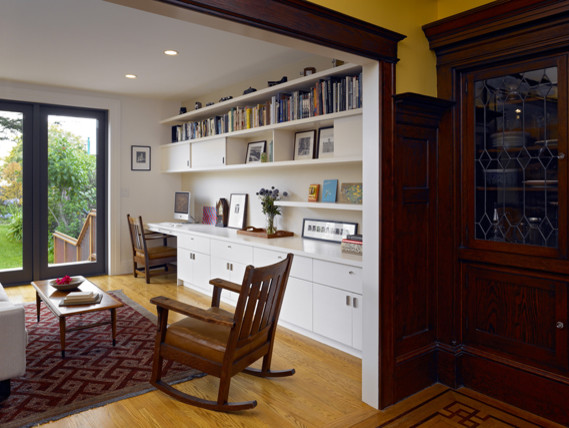
Sunset
Eclectic Family Room, San Francisco
A 2-1/2 story rear addition to a richly detailed Craftsman style home contains a new kitchen, familyroom, rear deck and lower level guest suite. The introduction of an open plan and modern material/color palettes reconnects the original formal family spaces with those that cater to more daily routines.
Photographer: Bruce Damonte
Other Photos in Sunset
What Houzzers are commenting on
Patsy Aaron added this to Patsy's IdeasSeptember 19, 2020
Base cabinets







This Mission Style rocker gives a dose of dark wood to this light room.