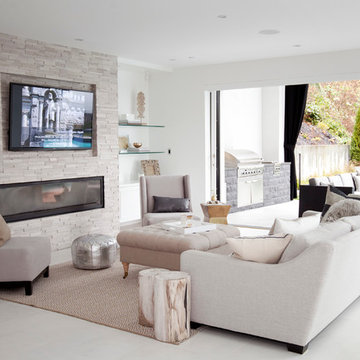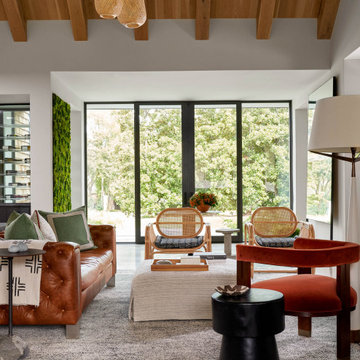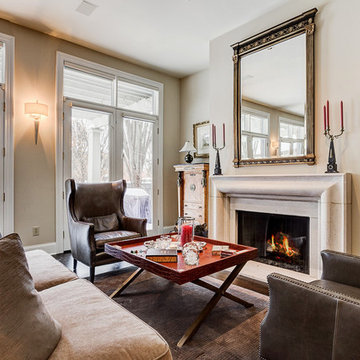Living Room Ideas
Refine by:
Budget
Sort by:Popular Today
141 - 160 of 1,968,719 photos

The very high ceilings of this living room create a focal point as you enter the long foyer. The fabric on the curtains, a semi transparent linen, permits the natural light to seep through the entire space. A Floridian environment was created by using soft aqua blues throughout. The furniture is Christopher Guy modern sofas and the glass tables adding an airy feel. The silver and crystal leaf motif chandeliers finish the composition. Our Aim was to bring the outside landscape of beautiful tropical greens and orchids indoors.
Photography by: Claudia Uribe

Luxurious modern sanctuary, remodeled 1957 mid-century architectural home is located in the hills just off the Famous Sunset Strip. The living area has 2 separate sitting areas that adorn a large stone fireplace while looking over a stunning view of the city.
I wanted to keep the original footprint of the house and some of the existing furniture. With the magic of fabric, rugs, accessories and upholstery this property was transformed into a new modern property.
Find the right local pro for your project

Fully renovated ranch style house. Layout has been opened to provide open concept living. Custom stained beams
Living room - large country formal and open concept light wood floor and beige floor living room idea in San Diego with white walls, a standard fireplace and a tile fireplace
Living room - large country formal and open concept light wood floor and beige floor living room idea in San Diego with white walls, a standard fireplace and a tile fireplace

Michele Lee Wilson
Example of a mid-sized arts and crafts formal and enclosed medium tone wood floor and green floor living room design in San Francisco with beige walls, a standard fireplace, a tile fireplace and no tv
Example of a mid-sized arts and crafts formal and enclosed medium tone wood floor and green floor living room design in San Francisco with beige walls, a standard fireplace, a tile fireplace and no tv

The soaring living room ceilings in this Omaha home showcase custom designed bookcases, while a comfortable modern sectional sofa provides ample space for seating. The expansive windows highlight the beautiful rolling hills and greenery of the exterior. The grid design of the large windows is repeated again in the coffered ceiling design. Wood look tile provides a durable surface for kids and pets and also allows for radiant heat flooring to be installed underneath the tile. The custom designed marble fireplace completes the sophisticated look.

John Bishop
Cottage chic open concept dark wood floor living room photo in Austin
Cottage chic open concept dark wood floor living room photo in Austin

Example of a mid-sized farmhouse open concept light wood floor and beige floor living room design in Atlanta with gray walls, a standard fireplace, a tile fireplace and no tv

Large transitional formal and open concept porcelain tile and white floor living room photo in Chicago with gray walls, a standard fireplace and a stone fireplace

The family room, including the kitchen and breakfast area, features stunning indirect lighting, a fire feature, stacked stone wall, art shelves and a comfortable place to relax and watch TV.
Photography: Mark Boisclair

Living Room furniture is centered around stone fireplace. Hidden reading nook provides additional storage and seating.
Example of a large mountain style open concept dark wood floor and brown floor living room design in Seattle with a standard fireplace, a stone fireplace and no tv
Example of a large mountain style open concept dark wood floor and brown floor living room design in Seattle with a standard fireplace, a stone fireplace and no tv

Janis Nicolay
Living room - contemporary living room idea in Vancouver with a stone fireplace
Living room - contemporary living room idea in Vancouver with a stone fireplace

Sponsored
Columbus, OH
Structural Remodeling
Franklin County's Heavy Timber Specialists | Best of Houzz 2020!

Ceiling high stone fireplace topped by a bold oil on canvas by Miriam Schapiro.
Photo: Kim Sargent
Living room - tropical living room idea in Miami with beige walls, a standard fireplace and a tile fireplace
Living room - tropical living room idea in Miami with beige walls, a standard fireplace and a tile fireplace

Angie Seckinger
Example of a large classic enclosed vaulted ceiling living room design in DC Metro with beige walls, a standard fireplace and a stone fireplace
Example of a large classic enclosed vaulted ceiling living room design in DC Metro with beige walls, a standard fireplace and a stone fireplace

A lovely, relaxing family room, complete with gorgeous stone surround fireplace, topped with beautiful crown molding and beadboard above. Open beams and a painted ceiling, the French Slider doors with transoms all contribute to the feeling of lightness and space. Gorgeous hardwood flooring, buttboard walls behind the open book shelves and white crown molding for the cabinets, floorboards, door framing...simply lovely.

Photo by Tara Bussema © 2013 Houzz
Cork flooring: Dorado by Celestial Cork; wall color: Waterby, Vista Paint; sofa: Vintage Gondola Style sofa, possibly by Adrian Pearsall, Xcape; coffee Table: Vintage Acclaim table in Walnut, Lane Furniture Company, Craigslist; rocking chair: Vintage 1960s Kofod Larsen for Selig of Denmark, Xcape; floor lamp: 1950s teak floor lamp, possibly Paul McCobb, Inretrospect; bar stools: 1960s Erik Buck for O.D. Mobler Denmark, Xcape
Living Room Ideas

Sponsored
Columbus, OH
Hope Restoration & General Contracting
Columbus Design-Build, Kitchen & Bath Remodeling, Historic Renovations

Casey Dunn Photography
Living room - large country formal brick floor and red floor living room idea in Houston with white walls
Living room - large country formal brick floor and red floor living room idea in Houston with white walls

Bernard Andre
Inspiration for a mid-sized contemporary formal dark wood floor and gray floor living room remodel in San Francisco with white walls, no fireplace and no tv
Inspiration for a mid-sized contemporary formal dark wood floor and gray floor living room remodel in San Francisco with white walls, no fireplace and no tv

Example of a huge transitional open concept light wood floor and beige floor living room design in Houston with white walls, a standard fireplace, a concrete fireplace and a wall-mounted tv
8








