Terra-Cotta Tile Bathroom with Multicolored Walls Ideas
Refine by:
Budget
Sort by:Popular Today
1 - 20 of 48 photos
Item 1 of 3
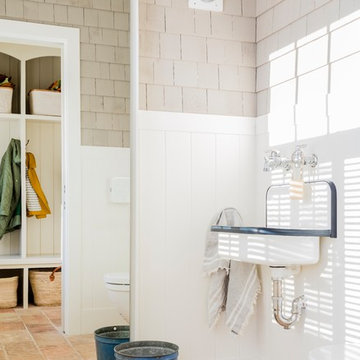
New Mudroom / Pool Bath with antique roof tile floors, indoor wall shingles and sweet utility sink from the UK. Interior Architecture + Design by Lisa Tharp.
Photography by Michael J. Lee
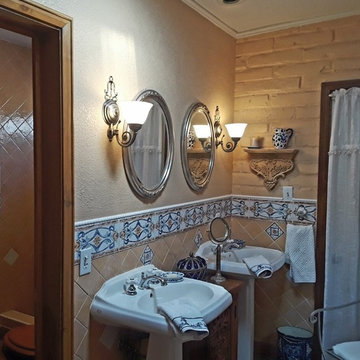
In this authentic adobe Hacienda-style home, we took out the drab 80s style guest bathroom and opted for a more sumptuous "Old Mexico" style.
We broke into an adjoining closet to create a separate walk-in shower (left) and toilet room and thus significantly enlarge the space. Replacing a standard vanity with pedestal sinks additionally opened up the room and continued the "old world" look.
Authentic tile from across the border (not found in U.S., and much cheaper) was used in the typical Mexican "chair rail" style and the three-color scheme (blue, white and sand) keep it all unified. Local authentic wood furnishings (both new and finds) plus tin and Talavera ceramic accessories complete the look.
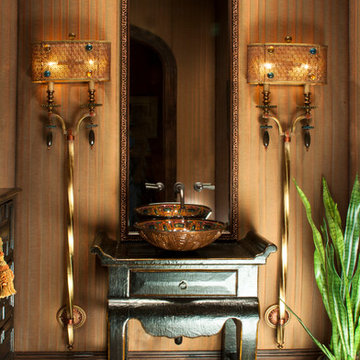
Photo Credit: Ted James
Example of a mid-sized tuscan 3/4 terra-cotta tile bathroom design in Phoenix with a vessel sink, furniture-like cabinets, dark wood cabinets, wood countertops, a one-piece toilet and multicolored walls
Example of a mid-sized tuscan 3/4 terra-cotta tile bathroom design in Phoenix with a vessel sink, furniture-like cabinets, dark wood cabinets, wood countertops, a one-piece toilet and multicolored walls
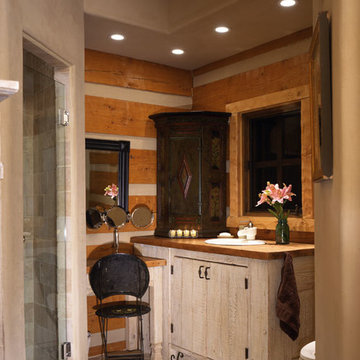
This bathroom shows how a mix of materials can work well together. The custom vanity adds a touch of rustic elegance.
Inspiration for a mid-sized rustic terra-cotta tile corner shower remodel in Albuquerque with white cabinets, multicolored walls, a drop-in sink and wood countertops
Inspiration for a mid-sized rustic terra-cotta tile corner shower remodel in Albuquerque with white cabinets, multicolored walls, a drop-in sink and wood countertops
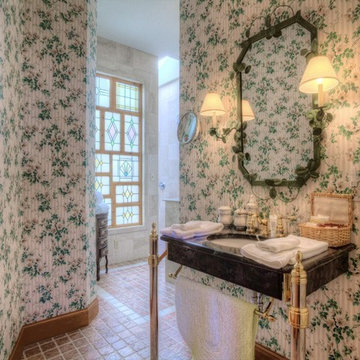
Alcove shower - small rustic master white tile and porcelain tile terra-cotta tile alcove shower idea in Seattle with an undermount sink, granite countertops and multicolored walls
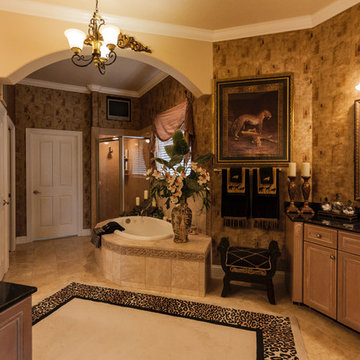
Rick Cooper Photography
Large tuscan master terra-cotta tile and beige floor bathroom photo in Other with beaded inset cabinets, brown cabinets, multicolored walls, an integrated sink, granite countertops and a hinged shower door
Large tuscan master terra-cotta tile and beige floor bathroom photo in Other with beaded inset cabinets, brown cabinets, multicolored walls, an integrated sink, granite countertops and a hinged shower door
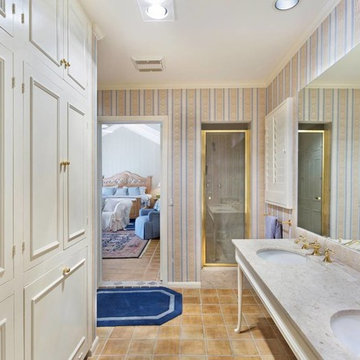
Master Bath
Wet room - mid-sized tropical master terra-cotta tile and multicolored floor wet room idea in Miami with raised-panel cabinets, beige cabinets, a one-piece toilet, multicolored walls, an undermount sink, marble countertops, a hinged shower door and beige countertops
Wet room - mid-sized tropical master terra-cotta tile and multicolored floor wet room idea in Miami with raised-panel cabinets, beige cabinets, a one-piece toilet, multicolored walls, an undermount sink, marble countertops, a hinged shower door and beige countertops
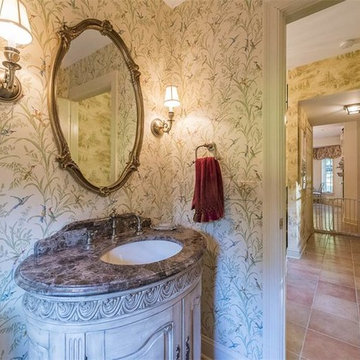
Example of a small classic 3/4 terra-cotta tile bathroom design in New York with recessed-panel cabinets, distressed cabinets, a two-piece toilet, multicolored walls, an undermount sink and granite countertops
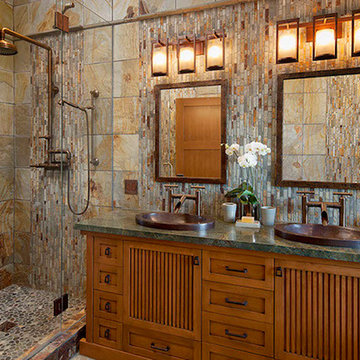
Example of a mid-sized southwest master brown tile, gray tile and stone tile terra-cotta tile and multicolored floor alcove shower design in Baltimore with beaded inset cabinets, medium tone wood cabinets, multicolored walls, a drop-in sink, marble countertops and a hinged shower door

An original 1930’s English Tudor with only 2 bedrooms and 1 bath spanning about 1730 sq.ft. was purchased by a family with 2 amazing young kids, we saw the potential of this property to become a wonderful nest for the family to grow.
The plan was to reach a 2550 sq. ft. home with 4 bedroom and 4 baths spanning over 2 stories.
With continuation of the exiting architectural style of the existing home.
A large 1000sq. ft. addition was constructed at the back portion of the house to include the expended master bedroom and a second-floor guest suite with a large observation balcony overlooking the mountains of Angeles Forest.
An L shape staircase leading to the upstairs creates a moment of modern art with an all white walls and ceilings of this vaulted space act as a picture frame for a tall window facing the northern mountains almost as a live landscape painting that changes throughout the different times of day.
Tall high sloped roof created an amazing, vaulted space in the guest suite with 4 uniquely designed windows extruding out with separate gable roof above.
The downstairs bedroom boasts 9’ ceilings, extremely tall windows to enjoy the greenery of the backyard, vertical wood paneling on the walls add a warmth that is not seen very often in today’s new build.
The master bathroom has a showcase 42sq. walk-in shower with its own private south facing window to illuminate the space with natural morning light. A larger format wood siding was using for the vanity backsplash wall and a private water closet for privacy.
In the interior reconfiguration and remodel portion of the project the area serving as a family room was transformed to an additional bedroom with a private bath, a laundry room and hallway.
The old bathroom was divided with a wall and a pocket door into a powder room the leads to a tub room.
The biggest change was the kitchen area, as befitting to the 1930’s the dining room, kitchen, utility room and laundry room were all compartmentalized and enclosed.
We eliminated all these partitions and walls to create a large open kitchen area that is completely open to the vaulted dining room. This way the natural light the washes the kitchen in the morning and the rays of sun that hit the dining room in the afternoon can be shared by the two areas.
The opening to the living room remained only at 8’ to keep a division of space.
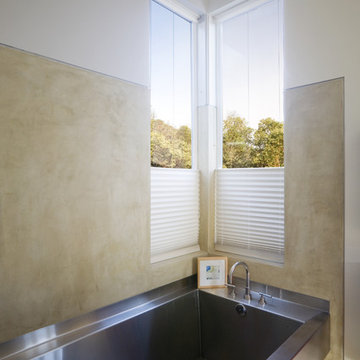
Inspiration for a mid-sized contemporary master terra-cotta tile and multicolored floor corner bathtub remodel in Other with multicolored walls
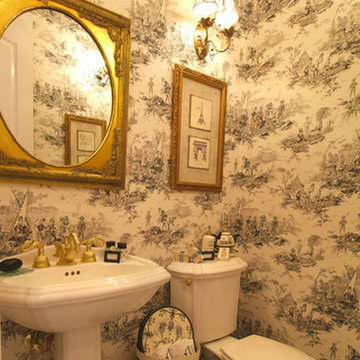
Elegant master terra-cotta tile bathroom photo in Portland with a console sink, a one-piece toilet and multicolored walls
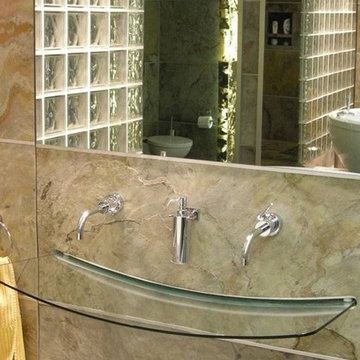
Example of a beige tile terra-cotta tile bathroom design in Oklahoma City with a vessel sink and multicolored walls
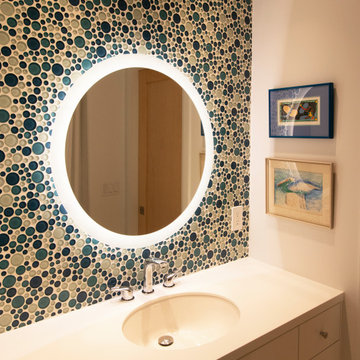
New Modern Lake House: Located on beautiful Glen Lake, this home was designed especially for its environment with large windows maximizing the view toward the lake. The lower awning windows allow lake breezes in, while clerestory windows and skylights bring light in from the south. A back porch and screened porch with a grill and commercial hood provide multiple opportunities to enjoy the setting. Michigan stone forms a band around the base with blue stone paving on each porch. Every room echoes the lake setting with shades of blue and green and contemporary wood veneer cabinetry.
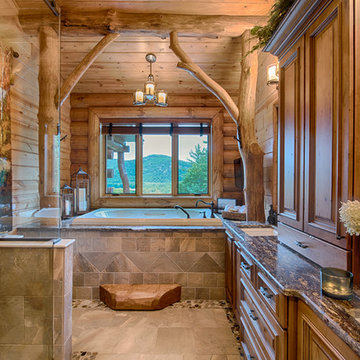
Manufacturer: Golden Eagle Log Homes - http://www.goldeneagleloghomes.com/
Builder: Rich Leavitt – Leavitt Contracting - http://leavittcontracting.com/
Location: Mount Washington Valley, Maine
Project Name: South Carolina 2310AR
Square Feet: 4,100
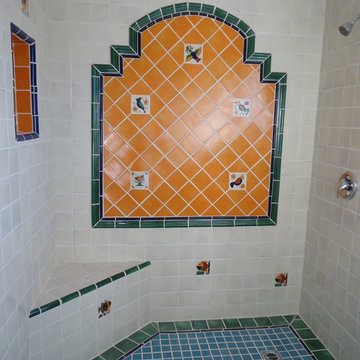
Stone Element, Dalia
Doorless shower - mid-sized southwestern master multicolored tile and ceramic tile terra-cotta tile doorless shower idea in San Diego with multicolored walls
Doorless shower - mid-sized southwestern master multicolored tile and ceramic tile terra-cotta tile doorless shower idea in San Diego with multicolored walls

Inspiration for a mid-sized eclectic 3/4 terra-cotta tile, multicolored tile and red tile terra-cotta tile, single-sink, wallpaper and brown floor corner shower remodel in Los Angeles with recessed-panel cabinets, multicolored walls, a drop-in sink, granite countertops, a hinged shower door, beige countertops, a freestanding vanity and medium tone wood cabinets
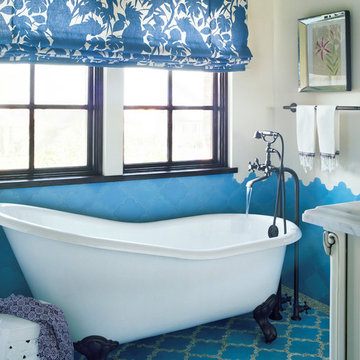
Claw-foot bathtub - mediterranean terra-cotta tile and blue floor claw-foot bathtub idea in Los Angeles with multicolored walls
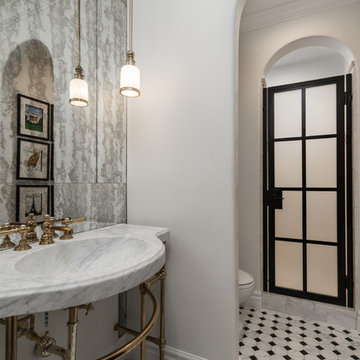
World Renowned Architecture Firm Fratantoni Design created this beautiful home! They design home plans for families all over the world in any size and style. They also have in-house Interior Designer Firm Fratantoni Interior Designers and world class Luxury Home Building Firm Fratantoni Luxury Estates! Hire one or all three companies to design and build and or remodel your home!
Terra-Cotta Tile Bathroom with Multicolored Walls Ideas
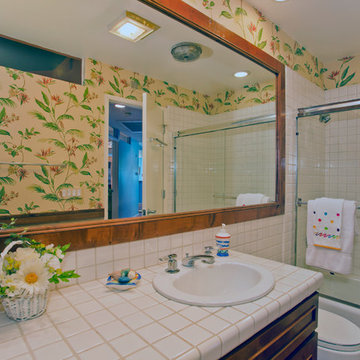
Preview First
Mid-sized island style master white tile and ceramic tile terra-cotta tile bathroom photo in San Diego with a drop-in sink, shaker cabinets, medium tone wood cabinets, tile countertops, a two-piece toilet and multicolored walls
Mid-sized island style master white tile and ceramic tile terra-cotta tile bathroom photo in San Diego with a drop-in sink, shaker cabinets, medium tone wood cabinets, tile countertops, a two-piece toilet and multicolored walls
1





