Terra-Cotta Tile Kitchen with Concrete Countertops Ideas
Refine by:
Budget
Sort by:Popular Today
1 - 20 of 91 photos
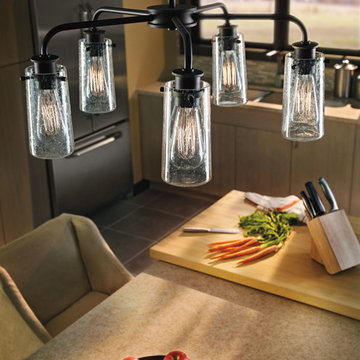
Black above pendant light fixture
Mid-sized transitional galley terra-cotta tile enclosed kitchen photo in New York with a double-bowl sink, flat-panel cabinets, medium tone wood cabinets, concrete countertops, black backsplash, cement tile backsplash, black appliances and an island
Mid-sized transitional galley terra-cotta tile enclosed kitchen photo in New York with a double-bowl sink, flat-panel cabinets, medium tone wood cabinets, concrete countertops, black backsplash, cement tile backsplash, black appliances and an island
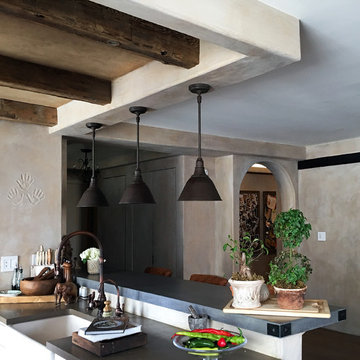
Example of a small mountain style l-shaped terra-cotta tile open concept kitchen design in New York with a farmhouse sink, beaded inset cabinets, white cabinets, concrete countertops, white backsplash, subway tile backsplash, stainless steel appliances and no island
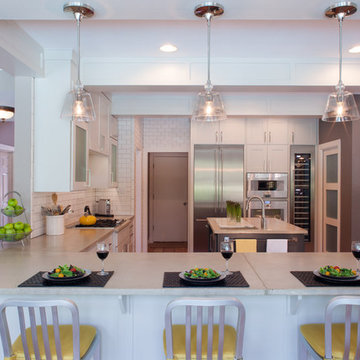
"After" photo Guests can comfortably sit at this new bar and enjoy watching the professional at work.
Remodel by Paula Ables Interiors
Builder: Roger Lawrence
Photographer: Coles Hairston
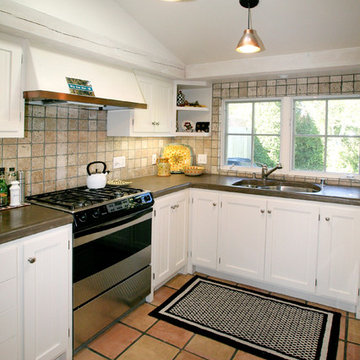
Photos by Kristi Zufall, www.stellamedia.com
Tuscan u-shaped terra-cotta tile enclosed kitchen photo in San Francisco with an undermount sink, recessed-panel cabinets, white cabinets, concrete countertops, beige backsplash, stone tile backsplash and stainless steel appliances
Tuscan u-shaped terra-cotta tile enclosed kitchen photo in San Francisco with an undermount sink, recessed-panel cabinets, white cabinets, concrete countertops, beige backsplash, stone tile backsplash and stainless steel appliances
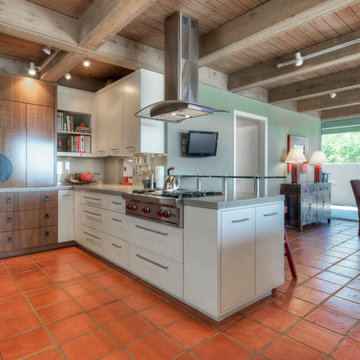
Example of a mid-sized trendy u-shaped terra-cotta tile kitchen design in Denver with an undermount sink, flat-panel cabinets, white cabinets, concrete countertops, green backsplash, glass sheet backsplash, stainless steel appliances and a peninsula
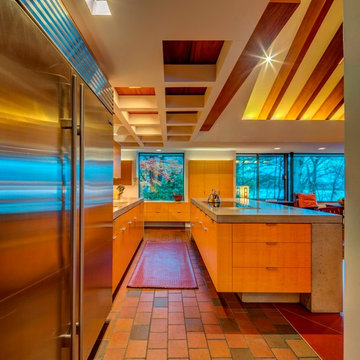
Cathedral ceilings and seamless cabinetry complement this kitchen’s river view
The low ceilings in this ’70s contemporary were a nagging issue for the 6-foot-8 homeowner. Plus, drab interiors failed to do justice to the home’s Connecticut River view.
By raising ceilings and removing non-load-bearing partitions, architect Christopher Arelt was able to create a cathedral-within-a-cathedral structure in the kitchen, dining and living area. Decorative mahogany rafters open the space’s height, introduce a warmer palette and create a welcoming framework for light.
The homeowner, a Frank Lloyd Wright fan, wanted to emulate the famed architect’s use of reddish-brown concrete floors, and the result further warmed the interior. “Concrete has a connotation of cold and industrial but can be just the opposite,” explains Arelt.
Clunky European hardware was replaced by hidden pivot hinges, and outside cabinet corners were mitered so there is no evidence of a drawer or door from any angle.
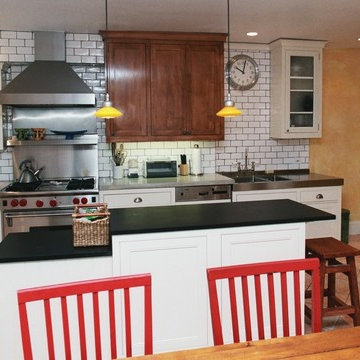
This 100 year old townhouse kitchen is neither sterile, staid nor monochromatic. The materials give the impression of being collected over a period of time. Notice the custom stainless steel sink, the dual level Vermont slate island top and the variety of glass doors. (When you go from point A to point B why do you want to see the same thing?) Stylistically, the cabinets are like members of a family, each with an individual personality, including the stained cabinet which is the focal point.
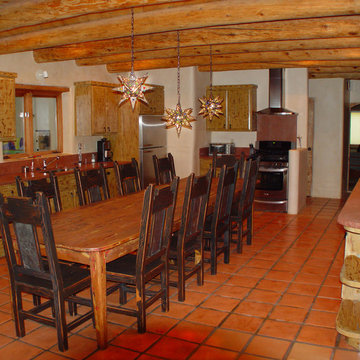
Complete kitchen renovation with custom cabinetry and finish. Worked with furniture designers to create the table which seats 14 and includes custom chairs with punched tin insert in back.
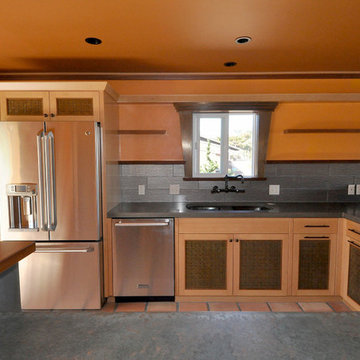
Sandprints Photograpy
Mid-sized beach style u-shaped terra-cotta tile and red floor eat-in kitchen photo in San Luis Obispo with an undermount sink, shaker cabinets, light wood cabinets, concrete countertops, metallic backsplash, porcelain backsplash, stainless steel appliances and a peninsula
Mid-sized beach style u-shaped terra-cotta tile and red floor eat-in kitchen photo in San Luis Obispo with an undermount sink, shaker cabinets, light wood cabinets, concrete countertops, metallic backsplash, porcelain backsplash, stainless steel appliances and a peninsula
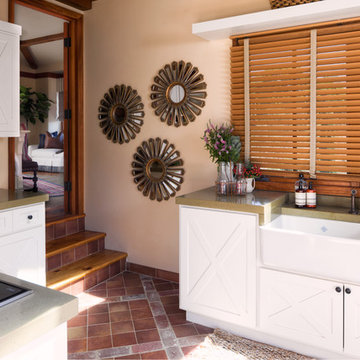
The design of this cottage casita was a mix of classic Ralph Lauren, traditional Spanish and American cottage. J Hill Interiors was hired to redecorate this back home to occupy the family, during the main home’s renovations. J Hill Interiors is currently under-way in completely redesigning the client’s main home.
Andy McRory Photography
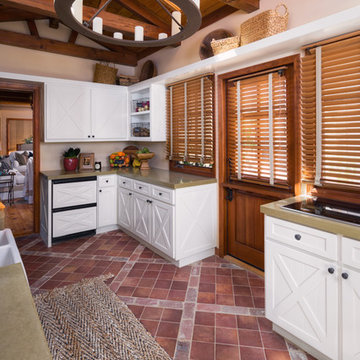
The design of this cottage casita was a mix of classic Ralph Lauren, traditional Spanish and American cottage. J Hill Interiors was hired to redecorate this back home to occupy the family, during the main home’s renovations. J Hill Interiors is currently under-way in completely redesigning the client’s main home.
Andy McRory Photography
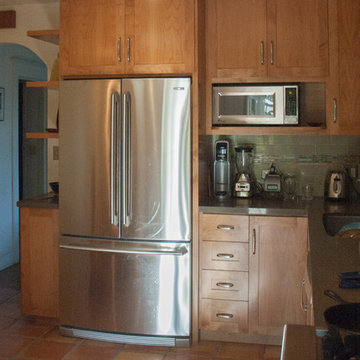
Enclosed kitchen - mid-sized transitional l-shaped terra-cotta tile and orange floor enclosed kitchen idea in San Francisco with shaker cabinets, light wood cabinets, green backsplash, ceramic backsplash, stainless steel appliances, no island, concrete countertops and gray countertops
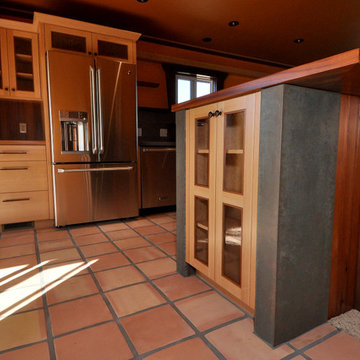
Sandprints Photograpy
Eat-in kitchen - mid-sized coastal u-shaped terra-cotta tile and red floor eat-in kitchen idea in San Luis Obispo with an undermount sink, shaker cabinets, light wood cabinets, concrete countertops, metallic backsplash, porcelain backsplash, stainless steel appliances and a peninsula
Eat-in kitchen - mid-sized coastal u-shaped terra-cotta tile and red floor eat-in kitchen idea in San Luis Obispo with an undermount sink, shaker cabinets, light wood cabinets, concrete countertops, metallic backsplash, porcelain backsplash, stainless steel appliances and a peninsula
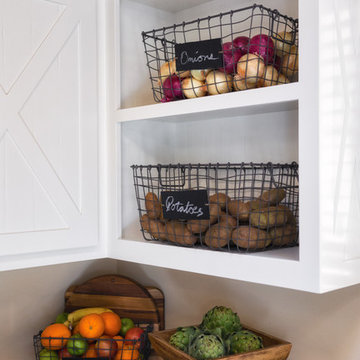
The design of this cottage casita was a mix of classic Ralph Lauren, traditional Spanish and American cottage. J Hill Interiors was hired to redecorate this back home to occupy the family, during the main home’s renovations. J Hill Interiors is currently under-way in completely redesigning the client’s main home.
Andy McRory Photography
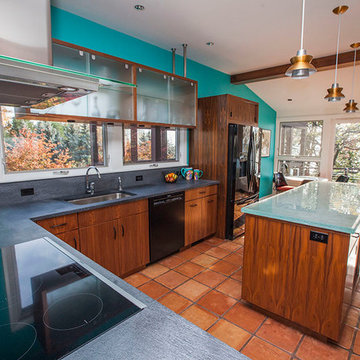
Complete remodel of sunny beachfront home in Swampscott
Mid-sized transitional l-shaped terra-cotta tile and red floor enclosed kitchen photo in Boston with an undermount sink, flat-panel cabinets, dark wood cabinets, concrete countertops, gray backsplash, porcelain backsplash, black appliances and an island
Mid-sized transitional l-shaped terra-cotta tile and red floor enclosed kitchen photo in Boston with an undermount sink, flat-panel cabinets, dark wood cabinets, concrete countertops, gray backsplash, porcelain backsplash, black appliances and an island
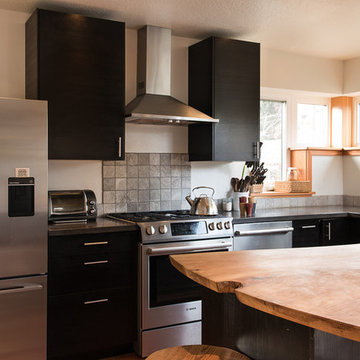
Claire Haughey
kitchen with oiled elm peninsula counter
Open concept kitchen - small contemporary galley terra-cotta tile open concept kitchen idea in Other with an undermount sink, flat-panel cabinets, black cabinets, concrete countertops, gray backsplash, stone tile backsplash, stainless steel appliances and a peninsula
Open concept kitchen - small contemporary galley terra-cotta tile open concept kitchen idea in Other with an undermount sink, flat-panel cabinets, black cabinets, concrete countertops, gray backsplash, stone tile backsplash, stainless steel appliances and a peninsula
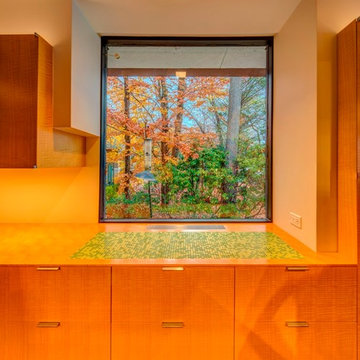
Cathedral ceilings and seamless cabinetry complement this kitchen’s river view
The low ceilings in this ’70s contemporary were a nagging issue for the 6-foot-8 homeowner. Plus, drab interiors failed to do justice to the home’s Connecticut River view.
By raising ceilings and removing non-load-bearing partitions, architect Christopher Arelt was able to create a cathedral-within-a-cathedral structure in the kitchen, dining and living area. Decorative mahogany rafters open the space’s height, introduce a warmer palette and create a welcoming framework for light.
The homeowner, a Frank Lloyd Wright fan, wanted to emulate the famed architect’s use of reddish-brown concrete floors, and the result further warmed the interior. “Concrete has a connotation of cold and industrial but can be just the opposite,” explains Arelt.
Clunky European hardware was replaced by hidden pivot hinges, and outside cabinet corners were mitered so there is no evidence of a drawer or door from any angle.
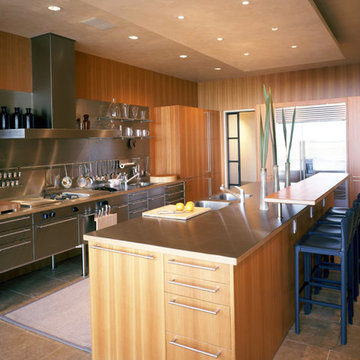
Example of a large trendy galley terra-cotta tile and multicolored floor eat-in kitchen design in Austin with an integrated sink, flat-panel cabinets, beige cabinets, concrete countertops, metallic backsplash, metal backsplash, stainless steel appliances and an island
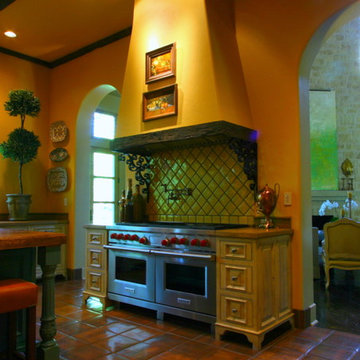
Inspiration for a huge mediterranean u-shaped terra-cotta tile enclosed kitchen remodel in Other with a farmhouse sink, beaded inset cabinets, white cabinets, concrete countertops, green backsplash, terra-cotta backsplash, stainless steel appliances and an island
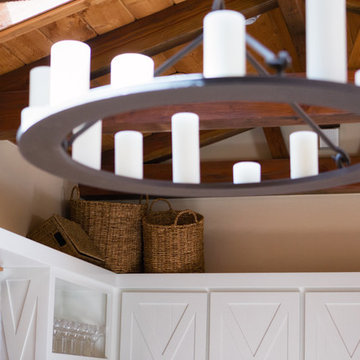
The design of this cottage casita was a mix of classic Ralph Lauren, traditional Spanish and American cottage. J Hill Interiors was hired to redecorate this back home to occupy the family, during the main home’s renovations. J Hill Interiors is currently under-way in completely redesigning the client’s main home.
Andy McRory Photography
Terra-Cotta Tile Kitchen with Concrete Countertops Ideas
1





