Terra-Cotta Tile Kitchen with Stone Slab Backsplash Ideas
Refine by:
Budget
Sort by:Popular Today
1 - 20 of 363 photos
Item 1 of 3
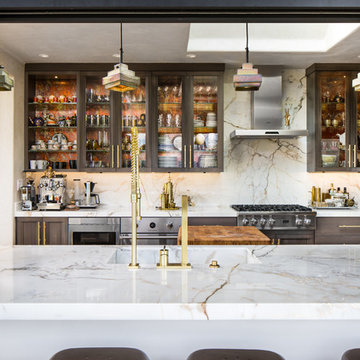
Kate Flconer Photography
Large eclectic u-shaped terra-cotta tile eat-in kitchen photo in San Francisco with a drop-in sink, glass-front cabinets, gray cabinets, marble countertops, white backsplash, stone slab backsplash, stainless steel appliances and an island
Large eclectic u-shaped terra-cotta tile eat-in kitchen photo in San Francisco with a drop-in sink, glass-front cabinets, gray cabinets, marble countertops, white backsplash, stone slab backsplash, stainless steel appliances and an island

Kodiak Greenwood
Inspiration for a mid-sized mediterranean l-shaped terra-cotta tile eat-in kitchen remodel in San Francisco with an undermount sink, shaker cabinets, light wood cabinets, wood countertops, beige backsplash, stone slab backsplash, stainless steel appliances and an island
Inspiration for a mid-sized mediterranean l-shaped terra-cotta tile eat-in kitchen remodel in San Francisco with an undermount sink, shaker cabinets, light wood cabinets, wood countertops, beige backsplash, stone slab backsplash, stainless steel appliances and an island
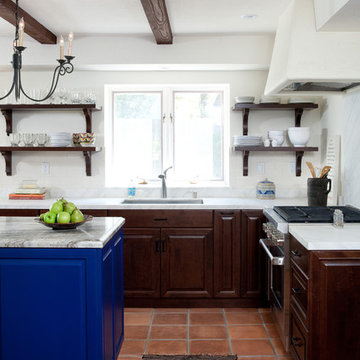
Lepere Studio
Eat-in kitchen - large mediterranean l-shaped terra-cotta tile eat-in kitchen idea in Santa Barbara with raised-panel cabinets, dark wood cabinets, white backsplash, an island, stone slab backsplash and stainless steel appliances
Eat-in kitchen - large mediterranean l-shaped terra-cotta tile eat-in kitchen idea in Santa Barbara with raised-panel cabinets, dark wood cabinets, white backsplash, an island, stone slab backsplash and stainless steel appliances
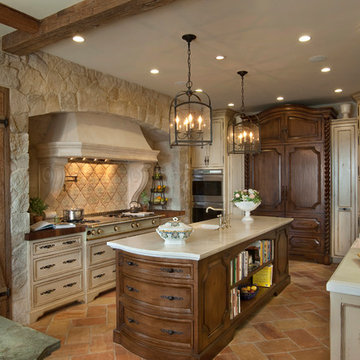
The Mediterranean-style kitchen features custom cabinets by Inplace studio, marble countertops and reclaimed French stone.
Eat-in kitchen - large mediterranean u-shaped terra-cotta tile and red floor eat-in kitchen idea in San Diego with a farmhouse sink, recessed-panel cabinets, distressed cabinets, marble countertops, white backsplash, stone slab backsplash, paneled appliances and an island
Eat-in kitchen - large mediterranean u-shaped terra-cotta tile and red floor eat-in kitchen idea in San Diego with a farmhouse sink, recessed-panel cabinets, distressed cabinets, marble countertops, white backsplash, stone slab backsplash, paneled appliances and an island
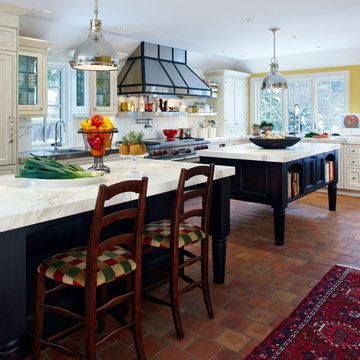
Today, this historic home achieves its original distinction and is a complement to Booth's original vision.
Inspiration for a large craftsman l-shaped terra-cotta tile eat-in kitchen remodel in Detroit with an undermount sink, recessed-panel cabinets, white cabinets, white backsplash, stone slab backsplash, stainless steel appliances, marble countertops and two islands
Inspiration for a large craftsman l-shaped terra-cotta tile eat-in kitchen remodel in Detroit with an undermount sink, recessed-panel cabinets, white cabinets, white backsplash, stone slab backsplash, stainless steel appliances, marble countertops and two islands
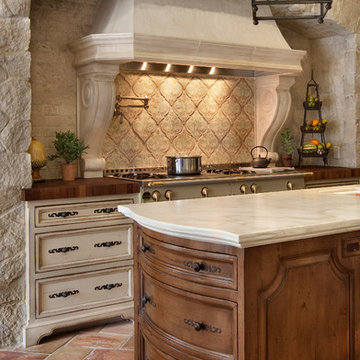
The kitchen was designed around an exceptional La Cornue range.
Inspiration for a large mediterranean u-shaped terra-cotta tile and red floor eat-in kitchen remodel in San Diego with a farmhouse sink, recessed-panel cabinets, distressed cabinets, marble countertops, white backsplash, stone slab backsplash, paneled appliances and an island
Inspiration for a large mediterranean u-shaped terra-cotta tile and red floor eat-in kitchen remodel in San Diego with a farmhouse sink, recessed-panel cabinets, distressed cabinets, marble countertops, white backsplash, stone slab backsplash, paneled appliances and an island
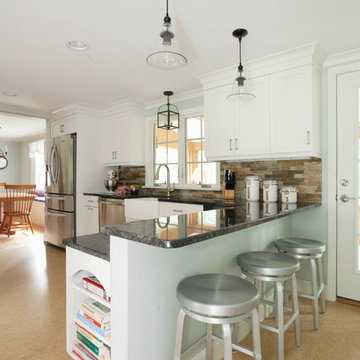
Door Style: Shaker in Maple, Melted Brie
Designer: Lorey Cavanaugh at Kitchen and Bath Design and Construction
Photographer: Chrissy Racho
Inspiration for a large timeless terra-cotta tile kitchen remodel in Raleigh with an undermount sink, flat-panel cabinets, white cabinets, granite countertops, multicolored backsplash, stone slab backsplash and stainless steel appliances
Inspiration for a large timeless terra-cotta tile kitchen remodel in Raleigh with an undermount sink, flat-panel cabinets, white cabinets, granite countertops, multicolored backsplash, stone slab backsplash and stainless steel appliances
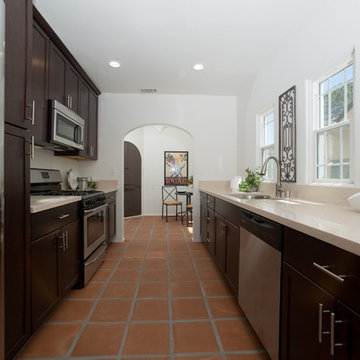
Eat-in kitchen - mid-sized southwestern galley terra-cotta tile eat-in kitchen idea in San Diego with an undermount sink, shaker cabinets, dark wood cabinets, quartz countertops, beige backsplash, stone slab backsplash, stainless steel appliances and no island
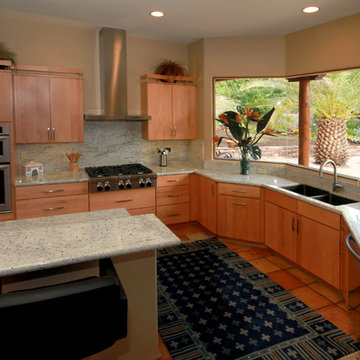
Designer: Laura Wallace
Photographer: Donna Sanchez
Example of a huge trendy l-shaped terra-cotta tile eat-in kitchen design in Phoenix with an undermount sink, light wood cabinets, granite countertops, white backsplash, stone slab backsplash, stainless steel appliances and an island
Example of a huge trendy l-shaped terra-cotta tile eat-in kitchen design in Phoenix with an undermount sink, light wood cabinets, granite countertops, white backsplash, stone slab backsplash, stainless steel appliances and an island
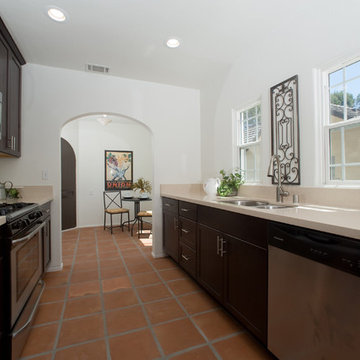
Inspiration for a mid-sized southwestern galley terra-cotta tile eat-in kitchen remodel in San Diego with an undermount sink, shaker cabinets, dark wood cabinets, quartz countertops, beige backsplash, stone slab backsplash, stainless steel appliances and no island
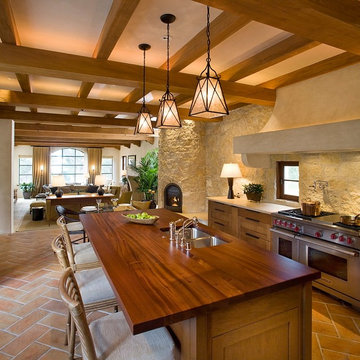
Kitchen - craftsman terra-cotta tile kitchen idea in San Luis Obispo with a double-bowl sink, recessed-panel cabinets, medium tone wood cabinets, wood countertops, beige backsplash, stone slab backsplash, stainless steel appliances and an island
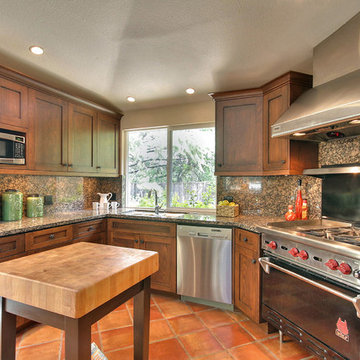
Blu Photography
Inspiration for a small craftsman l-shaped terra-cotta tile open concept kitchen remodel in San Francisco with an undermount sink, shaker cabinets, medium tone wood cabinets, granite countertops, beige backsplash, stone slab backsplash and stainless steel appliances
Inspiration for a small craftsman l-shaped terra-cotta tile open concept kitchen remodel in San Francisco with an undermount sink, shaker cabinets, medium tone wood cabinets, granite countertops, beige backsplash, stone slab backsplash and stainless steel appliances
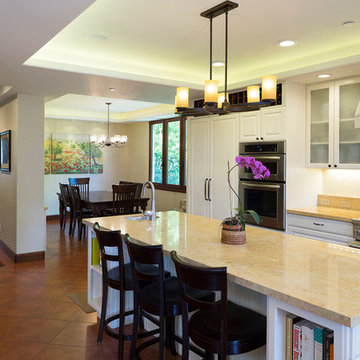
This Mediterranean style home is fit on a compact lot in the heart of town for a professional couple with young children and au pair. The below grade bedrooms, family room and office are essential to providing for the family needs, with the extensive window light wells with lush landscaping and detailed masonry finishes bringing in sufficient light and pleasant views so that the rooms a comfortably used on an everyday basis. The open kitchen, living and dining rooms allow for a casual and informal lifestyle, while careful control of the openings, finishes and lighting create let each space per separately experienced. Italian mahogany windows, hand split limestone walls and antique clay roof tiles give an authentic Tuscan flavor to the exterior.
Photos by Phil Bond Photography
Stone: Select Stone
Tile: All Natural Stone
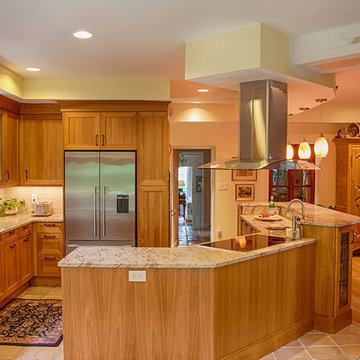
Open concept kitchen - mid-sized traditional l-shaped beige floor and terra-cotta tile open concept kitchen idea in DC Metro with an undermount sink, beaded inset cabinets, light wood cabinets, granite countertops, beige backsplash, stone slab backsplash, stainless steel appliances and a peninsula
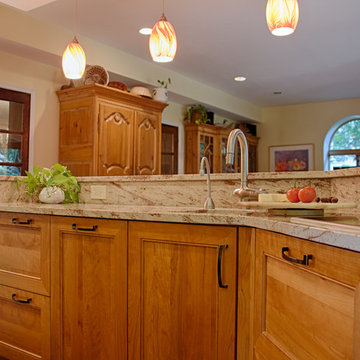
Mid-sized elegant l-shaped terra-cotta tile and beige floor open concept kitchen photo in DC Metro with an undermount sink, beaded inset cabinets, light wood cabinets, granite countertops, beige backsplash, stone slab backsplash, a peninsula and stainless steel appliances
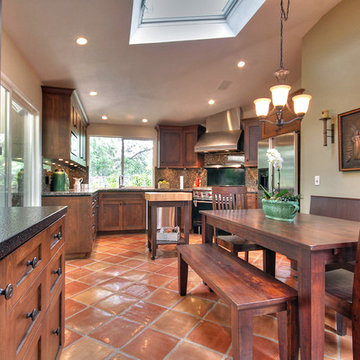
Blu Photography
Small l-shaped terra-cotta tile open concept kitchen photo in San Francisco with an undermount sink, shaker cabinets, medium tone wood cabinets, granite countertops, beige backsplash, stone slab backsplash and stainless steel appliances
Small l-shaped terra-cotta tile open concept kitchen photo in San Francisco with an undermount sink, shaker cabinets, medium tone wood cabinets, granite countertops, beige backsplash, stone slab backsplash and stainless steel appliances
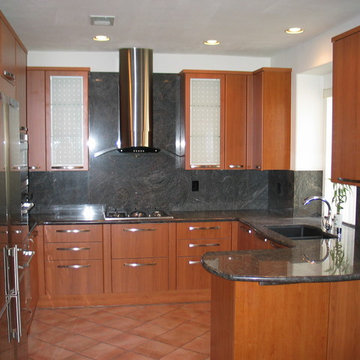
A.Bond
Inspiration for a mid-sized modern u-shaped terra-cotta tile eat-in kitchen remodel in San Diego with an undermount sink, flat-panel cabinets, medium tone wood cabinets, granite countertops, stone slab backsplash and stainless steel appliances
Inspiration for a mid-sized modern u-shaped terra-cotta tile eat-in kitchen remodel in San Diego with an undermount sink, flat-panel cabinets, medium tone wood cabinets, granite countertops, stone slab backsplash and stainless steel appliances
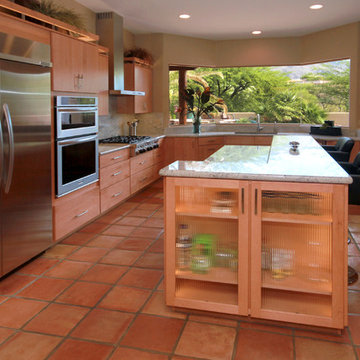
Designer: Laura Wallace
Photographer: Donna Sanchez
Eat-in kitchen - huge contemporary l-shaped terra-cotta tile eat-in kitchen idea in Phoenix with an undermount sink, light wood cabinets, granite countertops, white backsplash, stone slab backsplash, stainless steel appliances and an island
Eat-in kitchen - huge contemporary l-shaped terra-cotta tile eat-in kitchen idea in Phoenix with an undermount sink, light wood cabinets, granite countertops, white backsplash, stone slab backsplash, stainless steel appliances and an island
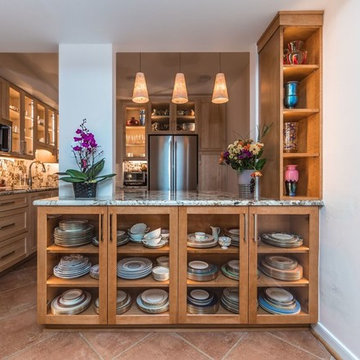
Kitchen - traditional terra-cotta tile kitchen idea in DC Metro with a single-bowl sink, shaker cabinets, light wood cabinets, granite countertops, stone slab backsplash, stainless steel appliances and a peninsula
Terra-Cotta Tile Kitchen with Stone Slab Backsplash Ideas
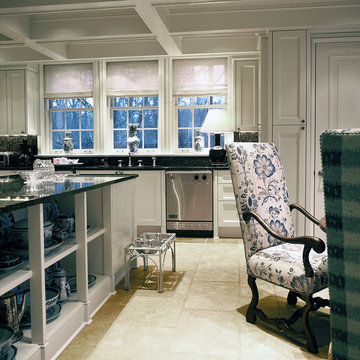
The kitchen was designed for the homeowners to enjoy on a typical day and to serve the needs for larger events. Make3 worked with the owner and their caterer on the layout and the selection of equipment. We custom designed the cabinetry and millwork. By carefully integrating and composing the custom cabinetry, walls, doors, windows, ceiling, and molding, the space becomes one where the parts contribute to a unified and harmonious whole.
Fabric window treatments are neatly accommodated in molded pockets. Beyond to the right is a paneled wall with access to a large pantry. Island shelves allow display facing the round table with chairs from where one can enjoy a garden view.
1





