Travertine Floor and Terra-Cotta Tile Family Room Ideas
Refine by:
Budget
Sort by:Popular Today
1 - 20 of 2,469 photos

We kept the original floors and cleaned them up, replaced the built-in and exposed beams. Custom sectional for maximum seating and one of a kind pillows.

Soft light reveals every fine detail in the custom cabinetry, illuminating the way along the naturally colored floor patterns. This view shows the arched floor to ceiling windows, exposed wooden beams, built in wooden cabinetry complete with a bar fridge and the 30 foot long sliding door that opens to the outdoors.
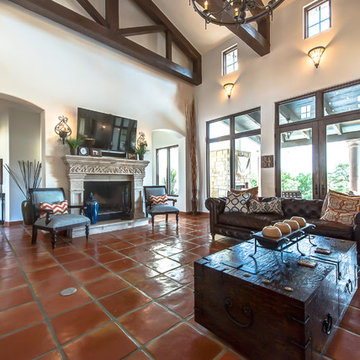
16x16 Saltillo Tile with TerraNano topcoat sealer. Exterior Cantera Stone Columns in Pinon.
Materials Supplied and Installed by Rustico Tile and Stone. Wholesale prices and Worldwide Shipping.
(512) 260-9111 / info@rusticotile.com / RusticoTile.com
Rustico Tile and Stone
Photos by Jeff Harris, Austin Imaging
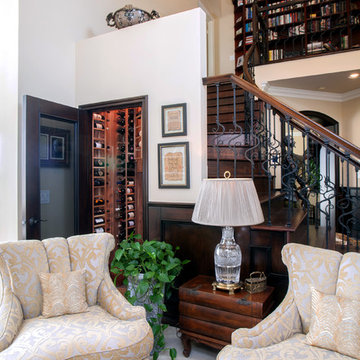
darlene halaby
Family room library - mid-sized traditional open concept travertine floor and beige floor family room library idea in Orange County with beige walls, no fireplace and no tv
Family room library - mid-sized traditional open concept travertine floor and beige floor family room library idea in Orange County with beige walls, no fireplace and no tv

Inspiration for a mid-sized coastal open concept travertine floor and beige floor family room remodel in Orange County with beige walls, a standard fireplace, a wood fireplace surround and a wall-mounted tv
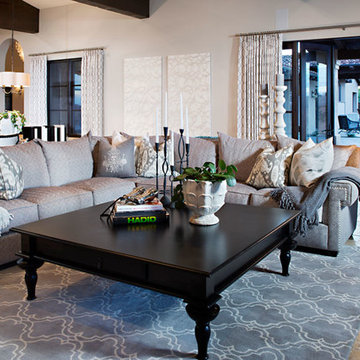
Example of a large classic open concept travertine floor family room design in San Diego with white walls

On the terrace level, we create a club-like atmosphere that includes a dance floor and custom DJ booth (owner’s hobby,) with laser lights and smoke machine. Two white modular sectionals separate so they can be arranged to fit the needs of the gathering.
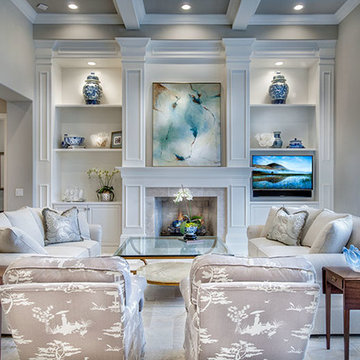
Great Room. The Sater Design Collection's luxury, French Country home plan "Belcourt" (Plan #6583). http://saterdesign.com/product/bel-court/
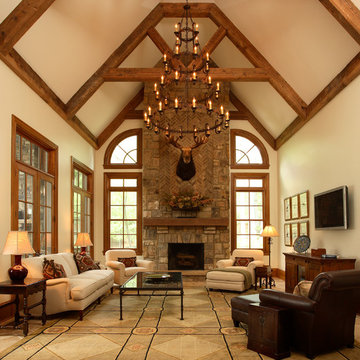
Inspiration for a rustic enclosed travertine floor and beige floor family room remodel in Atlanta with beige walls, a standard fireplace, a stone fireplace and a wall-mounted tv

Centered on seamless transitions of indoor and outdoor living, this open-planned Spanish Ranch style home is situated atop a modest hill overlooking Western San Diego County. The design references a return to historic Rancho Santa Fe style by utilizing a smooth hand troweled stucco finish, heavy timber accents, and clay tile roofing. By accurately identifying the peak view corridors the house is situated on the site in such a way where the public spaces enjoy panoramic valley views, while the master suite and private garden are afforded majestic hillside views.
As see in San Diego magazine, November 2011
http://www.sandiegomagazine.com/San-Diego-Magazine/November-2011/Hilltop-Hacienda/
Photos by: Zack Benson

The open floor plan connects seamlessly with family room, dining room, and a parlor. The two-sided fireplace hosts the entry on its opposite side. In the distance is the guest wing with its 2 ensuite bedrooms.
Project Details // White Box No. 2
Architecture: Drewett Works
Builder: Argue Custom Homes
Interior Design: Ownby Design
Landscape Design (hardscape): Greey | Pickett
Landscape Design: Refined Gardens
Photographer: Jeff Zaruba
See more of this project here: https://www.drewettworks.com/white-box-no-2/
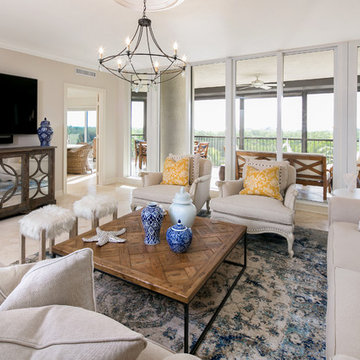
Tim Gibbons
Example of a large beach style open concept travertine floor family room design in Tampa with beige walls and a wall-mounted tv
Example of a large beach style open concept travertine floor family room design in Tampa with beige walls and a wall-mounted tv
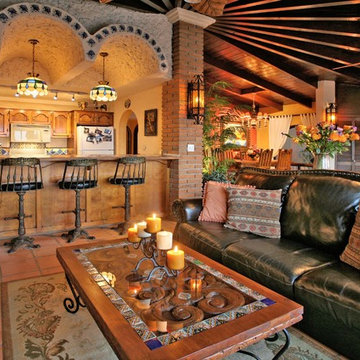
Kristi Black
Inspiration for a mediterranean open concept terra-cotta tile family room remodel in San Diego with beige walls
Inspiration for a mediterranean open concept terra-cotta tile family room remodel in San Diego with beige walls
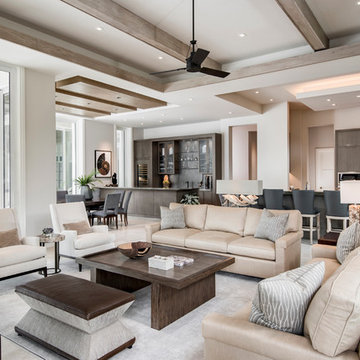
Amber Frederiksen Photography
Example of a large transitional open concept travertine floor family room design in Miami with white walls
Example of a large transitional open concept travertine floor family room design in Miami with white walls
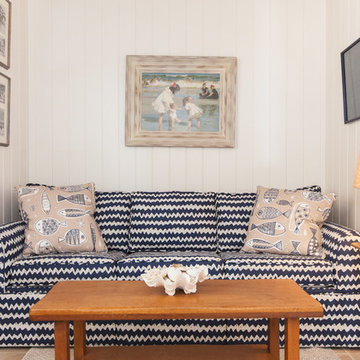
Full Circle Images
Inspiration for a coastal terra-cotta tile family room remodel in San Diego with white walls
Inspiration for a coastal terra-cotta tile family room remodel in San Diego with white walls
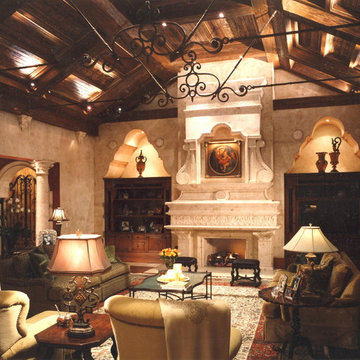
Inspiration for a large mediterranean enclosed travertine floor family room remodel in Orlando with beige walls, a standard fireplace, a stone fireplace and a media wall
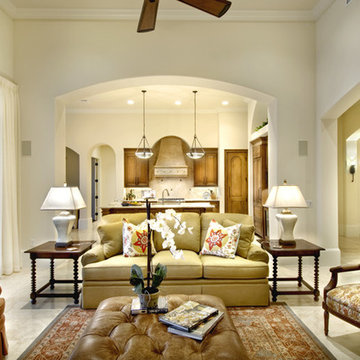
The Sater Design Collection's luxury, Mediterranean home plan "Barletta" (Plan #6964). saterdesign.com
Large tuscan open concept travertine floor family room photo in Miami with beige walls, no fireplace and a media wall
Large tuscan open concept travertine floor family room photo in Miami with beige walls, no fireplace and a media wall
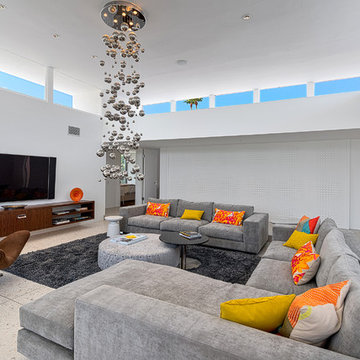
Patrick Ketchum Photography
Inspiration for a 1950s open concept travertine floor family room remodel in Los Angeles with white walls and a wall-mounted tv
Inspiration for a 1950s open concept travertine floor family room remodel in Los Angeles with white walls and a wall-mounted tv
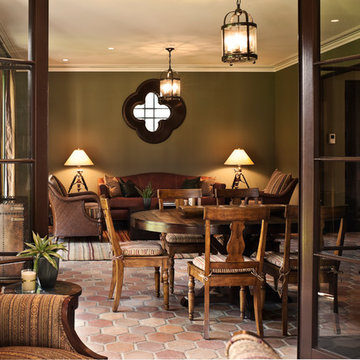
Photo by Durston Saylor
Family room - mid-sized mediterranean terra-cotta tile family room idea in Miami with green walls
Family room - mid-sized mediterranean terra-cotta tile family room idea in Miami with green walls
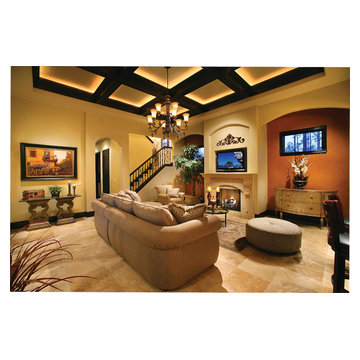
Great Room. The Sater Design Collection's "Ferretti" (Plan #6786) luxury, courtyard Tuscan home plan. saterdesign.com
Large tuscan open concept travertine floor family room photo in Miami with multicolored walls, a standard fireplace, a stone fireplace and a media wall
Large tuscan open concept travertine floor family room photo in Miami with multicolored walls, a standard fireplace, a stone fireplace and a media wall
Travertine Floor and Terra-Cotta Tile Family Room Ideas
1





