All Backsplash Materials Terrazzo Floor Kitchen Ideas
Refine by:
Budget
Sort by:Popular Today
1 - 20 of 1,279 photos
Item 1 of 3

Clean lines and a refined material palette transformed the Moss Hill House master bath into an open, light-filled space appropriate to its 1960 modern character.
Underlying the design is a thoughtful intent to maximize opportunities within the long narrow footprint. Minimizing project cost and disruption, fixture locations were generally maintained. All interior walls and existing soaking tub were removed, making room for a large walk-in shower. Large planes of glass provide definition and maintain desired openness, allowing daylight from clerestory windows to fill the space.
Light-toned finishes and large format tiles throughout offer an uncluttered vision. Polished marble “circles” provide textural contrast and small-scale detail, while an oak veneered vanity adds additional warmth.
In-floor radiant heat, reclaimed veneer, dimming controls, and ample daylighting are important sustainable features. This renovation converted a well-worn room into one with a modern functionality and a visual timelessness that will take it into the future.
Photographed by: place, inc
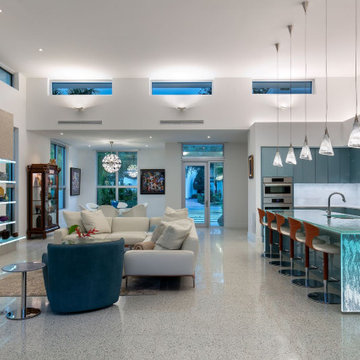
Mid-sized minimalist galley terrazzo floor and multicolored floor open concept kitchen photo in Tampa with an undermount sink, flat-panel cabinets, blue cabinets, glass countertops, white backsplash, ceramic backsplash, stainless steel appliances, an island and blue countertops

Mid-Century Modern Restoration
Eat-in kitchen - mid-sized 1950s terrazzo floor, white floor and exposed beam eat-in kitchen idea in Minneapolis with an undermount sink, flat-panel cabinets, brown cabinets, quartz countertops, white backsplash, quartz backsplash, paneled appliances, an island and white countertops
Eat-in kitchen - mid-sized 1950s terrazzo floor, white floor and exposed beam eat-in kitchen idea in Minneapolis with an undermount sink, flat-panel cabinets, brown cabinets, quartz countertops, white backsplash, quartz backsplash, paneled appliances, an island and white countertops

Lincoln Barbour
Mid-sized 1960s galley terrazzo floor and multicolored floor open concept kitchen photo in Portland with an undermount sink, flat-panel cabinets, medium tone wood cabinets, quartz countertops, white backsplash, ceramic backsplash, stainless steel appliances and an island
Mid-sized 1960s galley terrazzo floor and multicolored floor open concept kitchen photo in Portland with an undermount sink, flat-panel cabinets, medium tone wood cabinets, quartz countertops, white backsplash, ceramic backsplash, stainless steel appliances and an island
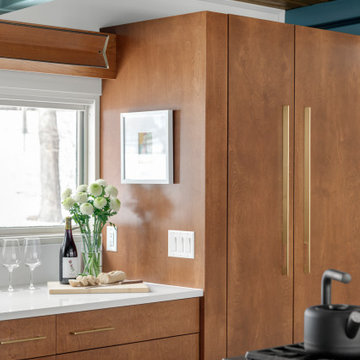
Mid-Century Modern Restoration
Example of a mid-sized 1950s terrazzo floor, white floor and exposed beam eat-in kitchen design in Minneapolis with an undermount sink, flat-panel cabinets, brown cabinets, quartz countertops, white backsplash, quartz backsplash, paneled appliances, an island and white countertops
Example of a mid-sized 1950s terrazzo floor, white floor and exposed beam eat-in kitchen design in Minneapolis with an undermount sink, flat-panel cabinets, brown cabinets, quartz countertops, white backsplash, quartz backsplash, paneled appliances, an island and white countertops

Meagan Larsen Photography
Eat-in kitchen - small contemporary u-shaped terrazzo floor and black floor eat-in kitchen idea in Portland with an undermount sink, flat-panel cabinets, dark wood cabinets, quartz countertops, white backsplash, ceramic backsplash, paneled appliances and white countertops
Eat-in kitchen - small contemporary u-shaped terrazzo floor and black floor eat-in kitchen idea in Portland with an undermount sink, flat-panel cabinets, dark wood cabinets, quartz countertops, white backsplash, ceramic backsplash, paneled appliances and white countertops

A contemporary, Mid-Century Modern kitchen refresh with gorgeous high-gloss white and walnut wood cabinetry paired with bright, red accents. The flooring is a beautifully speckled Terrazzo tile. Open shelving against a reclaimed brick backsplash is brightened up with recessed lighting. Our designer, Mackenzie Cain, created this truly unique kitchen for these stylish homeowners.
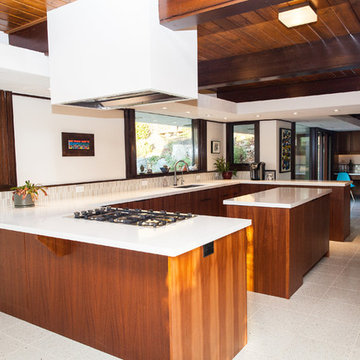
Inspiration for a large mid-century modern terrazzo floor kitchen remodel in Salt Lake City with an undermount sink, flat-panel cabinets, medium tone wood cabinets, quartzite countertops, white backsplash, glass tile backsplash, stainless steel appliances and an island
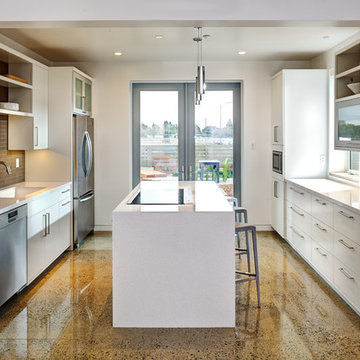
Dave Adams Photography
Inspiration for a mid-sized contemporary galley terrazzo floor and beige floor open concept kitchen remodel in Sacramento with an undermount sink, flat-panel cabinets, white cabinets, quartz countertops, gray backsplash, glass tile backsplash, stainless steel appliances and an island
Inspiration for a mid-sized contemporary galley terrazzo floor and beige floor open concept kitchen remodel in Sacramento with an undermount sink, flat-panel cabinets, white cabinets, quartz countertops, gray backsplash, glass tile backsplash, stainless steel appliances and an island
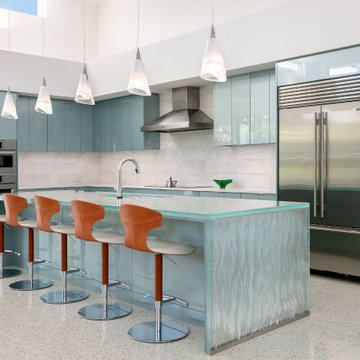
Example of a large trendy l-shaped terrazzo floor and multicolored floor kitchen design in Tampa with an undermount sink, flat-panel cabinets, blue cabinets, glass countertops, white backsplash, ceramic backsplash, stainless steel appliances, an island and blue countertops
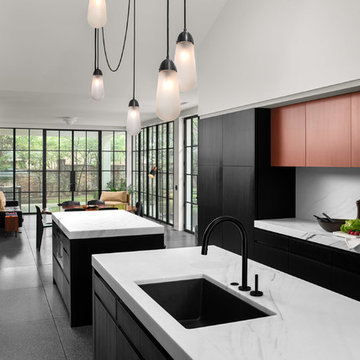
Double height ceiling over the kitchen area bring in daylight that spills through the open plan space. A sitting area or conservatory looks out to a garden and pool through floor to ceiling steel windows. The refrigerator/freezer appliances and secretary are thoughtfully hidden in the built-in cabinets. Light fixture is custom manufactured.
Morgan Nowland Photography

Craftsman modern kitchen with terrazzo flooring and all custome cabinetry and wood ceilings is stained black walnut. Custom doors in black walnut. Stickley furnishings, with a touch of modern accessories. Custom made wool area rugs for both dining room and greatroom. Walls opened up in back of great room to enjoy the beautiful view.
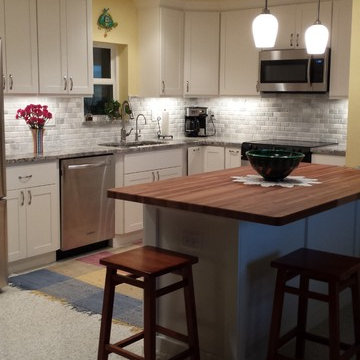
Visag Blue granite, Grecian marble back splash . Terrazzo floors
Inspiration for a small coastal u-shaped terrazzo floor open concept kitchen remodel in Miami with an undermount sink, white cabinets, white backsplash, stone tile backsplash, stainless steel appliances, shaker cabinets and wood countertops
Inspiration for a small coastal u-shaped terrazzo floor open concept kitchen remodel in Miami with an undermount sink, white cabinets, white backsplash, stone tile backsplash, stainless steel appliances, shaker cabinets and wood countertops
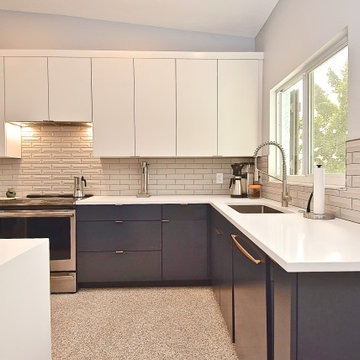
Inspiration for a large 1960s u-shaped terrazzo floor kitchen remodel in Tampa with a single-bowl sink, flat-panel cabinets, blue cabinets, quartz countertops, gray backsplash, ceramic backsplash, stainless steel appliances, an island and white countertops
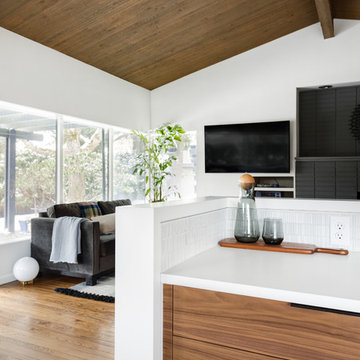
Meagan Larsen Photography
Small 1960s u-shaped terrazzo floor and black floor eat-in kitchen photo in Portland with an undermount sink, flat-panel cabinets, dark wood cabinets, quartz countertops, white backsplash, ceramic backsplash, paneled appliances and white countertops
Small 1960s u-shaped terrazzo floor and black floor eat-in kitchen photo in Portland with an undermount sink, flat-panel cabinets, dark wood cabinets, quartz countertops, white backsplash, ceramic backsplash, paneled appliances and white countertops
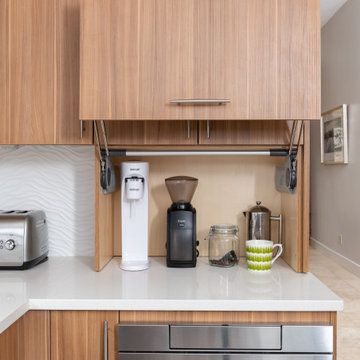
This kitchen remodel gives a nod to the soft mid-century modern style of the house, while updating it to contemporary styles. The vertical grain cypress cabinets are accented with tall white storage cabinets on each side of the range. The white quartz countertops and large format (13" x 40") porcelain tile complete the transformation.
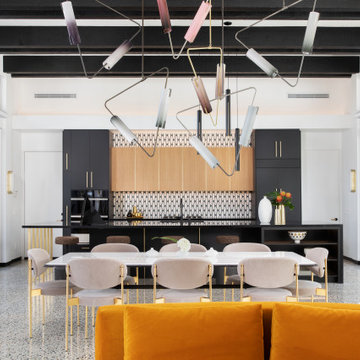
March 2020 marked the launch of LIVDEN, a curated line of innovative decorative tiles made from 60-100% recycled materials. In the months leading up to our launch, we were approached by Palm Springs design firm, Juniper House, for a collaboration on one of the featured homes of 2020 Modernism Week, the Mesa Modern.
The LUNA series in the Medallion color on 12x12 Crystallized Terrazzo tile was featured as the main kitchen's backsplash. The LUNA was paired with matte black cabinetry, brass hardware, and custom mid-century lighting installations. The main kitchen was packed with color, texture and modern design elements.
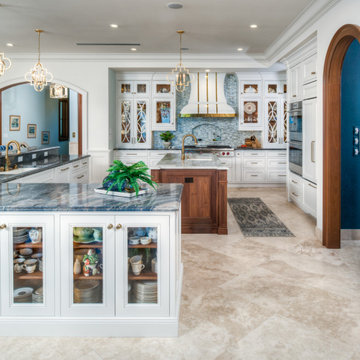
This is a 5,000 sqft home we recently finished in Manasota Key, FL. This project took 3 years from start to completeion. We like to call this, Tuscan LUX. There are many traditional Florida home elements, but yet with a touch of elegance that makes you feel like you are at the Ritz.
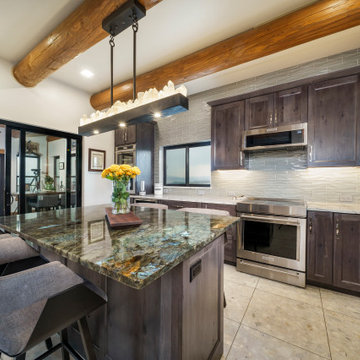
Aphrodite counter with Labradorite island, Macabus Quartzite perimeter, grey hickory cabinets, Kitchenaid appliances, glass backsplash tile to ceiling, custom Quartz Krystal Pendant light, LED surface disc lights, exposed log ceiling, center island, terrazzo tile floor
All Backsplash Materials Terrazzo Floor Kitchen Ideas

Open concept kitchen - mid-century modern terrazzo floor open concept kitchen idea in Other with flat-panel cabinets, light wood cabinets, marble countertops, black backsplash, marble backsplash, stainless steel appliances and an island
1





