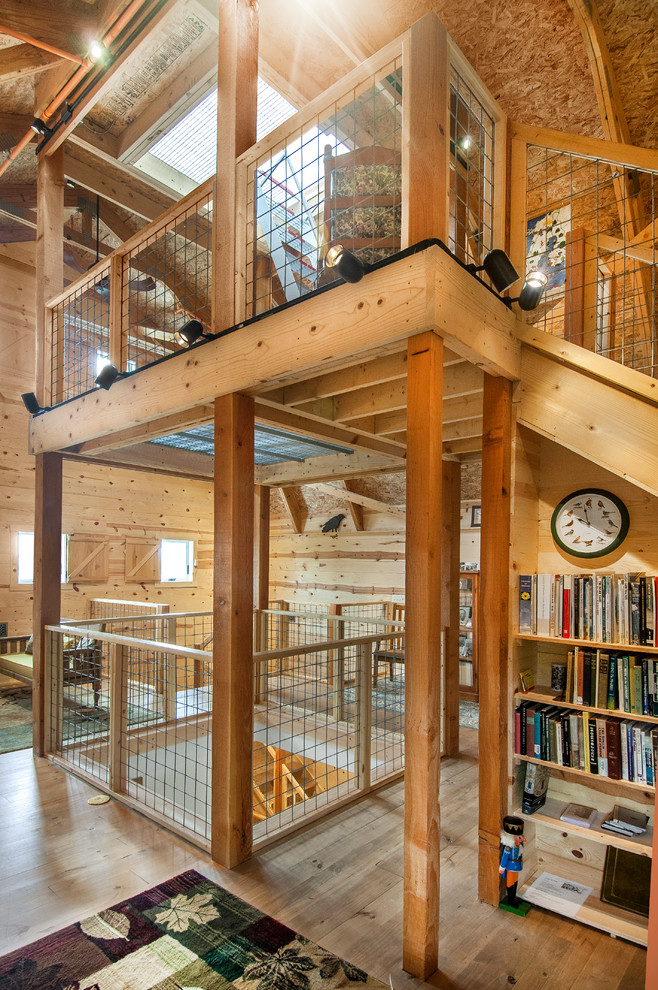
The Barn
Farmhouse Hall, Omaha
Architect: Michelle Penn, AIA This barn home is modeled after an existing Nebraska barn in Lancaster County. Heating is by passive solar design, supplemented by a geothermal radiant floor system. Cooling will rely on a whole house fan and a passive air flow system. The passive system is created with the cupola, windows, transoms and passive venting for cooling, rather than a forced air system. Here you can see the underside of the gambrel roof and the ladder leading up to the cupola.
Photo Credits: Jackson Studios
Other Photos in The Barn
What Houzzers are commenting on
thherbert added this to HuntDecember 29, 2021
Loft within a loft library







The entire second floor is an open library-lounge with cozy corners for gathering and reading. The stairs continue up...