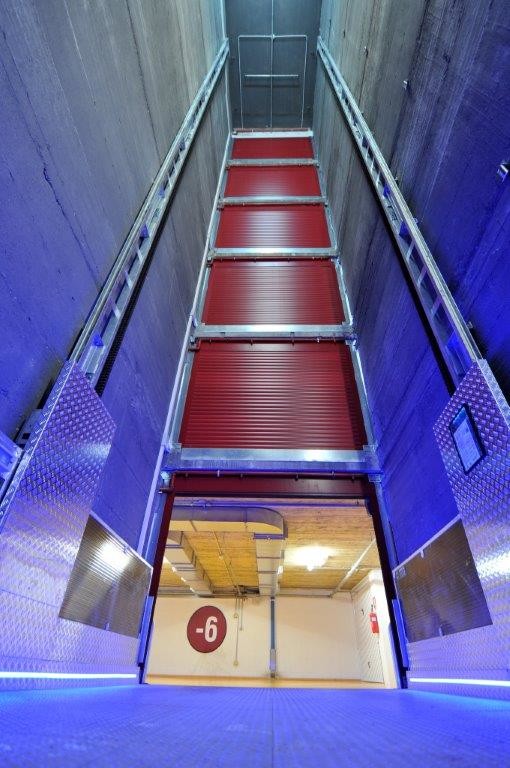
The eco-chic electric car lift
Garage, Turin
In the heart of Turin, just few steps from Piazza San Carlo, the noble baroque style of the historic Palazzo Valperga meets the most elegant and innovative modern architecture, offering the ideal housing model, suitable for your lifestyle. Located in one of the most beautiful streets of the capital of Savoy, Palazzo Valperga entirely renovated and brought back to its essential shape, embellished with systems, infrastructure and finishes capable of improving functionality without compromising the original historic appearance, represents the new address of prestige.
The distribution of the interior spaces organised around the 17th-century nucleus and the clever design of the late 18th-century façade, gives the Palazzo suggestive shapes and curves with a single overall architectural style. Valperga built it in 1663. In the eighteenth century it was restructured and enlarged by the architect Barberis who enriched the original structure.
In the nineteenth century, thanks to the lawyer Gattino, the building finally took its place as a noble’s seat and a place of prestigious cultural value in Turin. Although later renovated for the new public and institutional function acquired, the building has kept its beauty and elegance intact, further embellished with decorative elements of great value which revived its original vocation as a home of great prestige. The new renovation is designed to highlight the shapes and geometries of one of the most fascinating buildings in the capital of Savoy. The extraordinarily sober floor plan created by Valperga and the new and sophisticated solutions adopted by Barberis, have been recovered in a contemporary way to meet the needs of new generations. All apartments, offices and common areas have been brought back to their essential form, restored and redeveloped, with facilities, infrastructure and finishes that enhance functionality and comfort, with a special focus on healthy living without compromising but rather extolling the original appearance, so full of charm, history and culture. Comfort, innovation and construction quality closely connected to safety, the environment and a welcoming atmosphere. The designers of Number 6 worked closely with environmental experts, light artists, agronomists, system engineers and specialised technicians with the intent of finding the best solutions for maximum well-being. A revolutionary project. One of the best examples of green building, respect for cultural heritage, technology, elegance and aesthetic taste.
The aim of the Number 6 project is to take comfort to the highest levels, increase safety, save energy and reduce operating costs through the use of modern home automation technology.
The automation of the building allows you to manage all the services, with financial and organisational benefits. Water distribution, electricity, V/satellite signal, heating and air conditioning, safety, contacts with staff and reservations for the fitness area, are directly managed and coordinated through a sophisticated computerised internal communication network. Number 6 includes sites dedicated to wellness, entertainment and leisure, reserved for the owners and their friends and family.
A modern Beauty Spa located in the building welcomes tenants in an elegant and comfortable environment, with different types of treatments and equipment. The green spaces with specifically designed flavours and fragrances make for pleasant and relaxing walks.
Aspects and solutions for the mental-physical well-being of the people who will have the privilege of living in the complex.
For the renovation of this building, the most advanced technology has been chosen for each space, without neglecting any aspect related to comfort, style and energy saving. The residence, with 5 floors and two mezzanine floors, covers an area of 6,500 square metres and is composed of 36 apartments and 36 underground parking spaces.
It was not possible to obtain an adequate number of parking spaces using the surface area available, therefore vertical space was taken advantage of to create six levels of underground parking.
The technology that allows you to carry the cars to the floors of the garage in harmony with the philosophy of the building consists of two electrically operated IdealPark car lifts. The advantages of this solution translate both to energy savings and system performance, significantly faster than hydraulic technology and operation using the same power.
IdealPark car lifts, with fully electric operation, are equipped with a device for energy recovery similar to KERS used in Formula One.
During the descent of the equipment, the electrical power produced, about 40% of the engine power, is totally recovered and made available to users. The engines feature electric brakes and inverter drive with vector control.
The electrical operation saves energy and makes the electric car lift an eco-friendly solution ideal for high elevation, intense traffic and a large quantity of cars.These systems with two side columns are in fact suitable for travels up to 50 m and do not require a specific machine room because the control panel can be placed anywhere.
The car lifts installed in the Palazzo have a capacity of 2,700 kg and their platforms are 270 cm wide and 540 cm long. The systems cover a vertical distance of 13.5 m at a speed of 0.41 m/s without load and 0.23 m/s at full load with a 15 kW motor. The closures consist of 6 automatic aluminium rolling shutters red painted.
These systems are equipped with every comfort: from remote control for calling directly from the street, to a display on each floor that indicates the position of the elevator to software programmed to minimise waiting times. This software allows you to call the closest system and make the platform available depending on the flow of traffic: it will be in the underground floors when outbound traffic is expected and will be automatically available at the entrance at times where you return and park.


