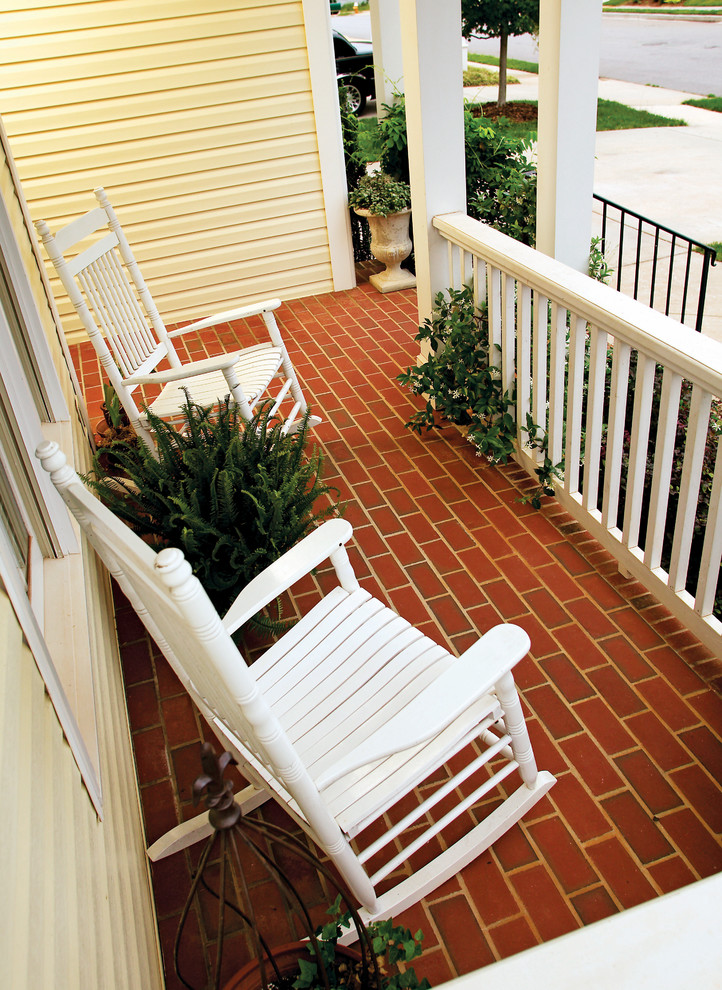
The Kilpatrick Plan #833
Traditional Porch, Charlotte
This three bedroom craftsman home packs a lot of style into its slim façade, designed to fit narrow lots.
A tray ceiling tops the formal dining room, while the kitchen features an efficient design and is open to the great room with cathedral ceiling, fireplace, built-in shelves, and back porch access. A nearby staircase leads to a generous bonus room.
The master suite is located at the rear of the home and enjoys a space enhancing cathedral ceiling, back porch access, his and her walk-in closets, and a private bath with garden tub and separate shower. The utility room is conveniently located in close proximity to the home’s three bedrooms.
Other Photos in Porch and Patio Photography from Donald A. Gardner Architects







Small porch