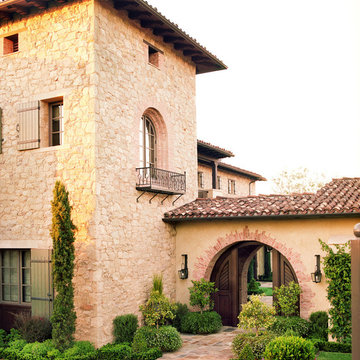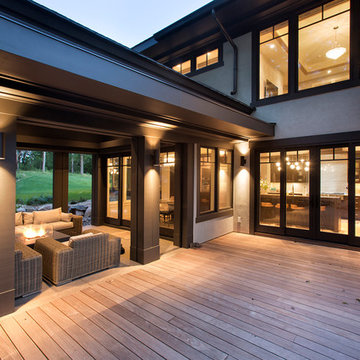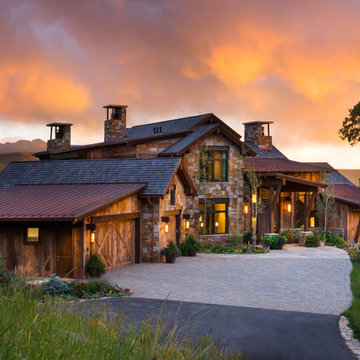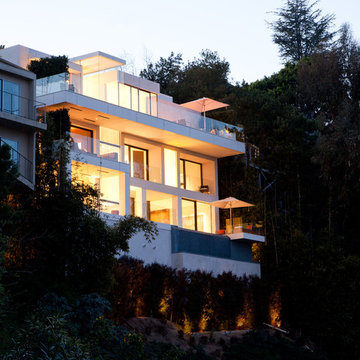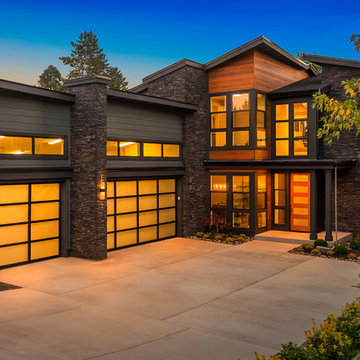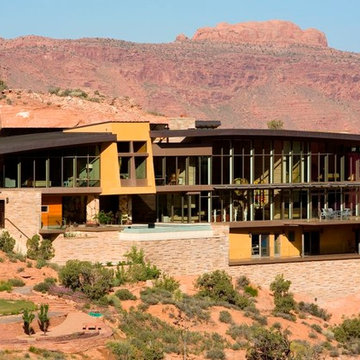Three-Story Exterior Home Ideas
Refine by:
Budget
Sort by:Popular Today
1 - 20 of 296 photos
Item 1 of 3
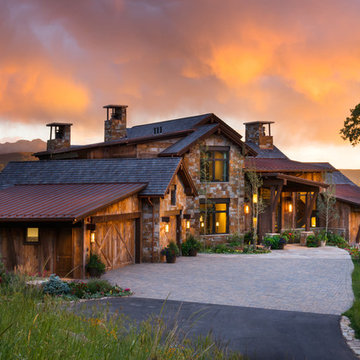
Ric Stovall
Inspiration for a huge transitional brown three-story wood house exterior remodel in Denver with a hip roof and a mixed material roof
Inspiration for a huge transitional brown three-story wood house exterior remodel in Denver with a hip roof and a mixed material roof
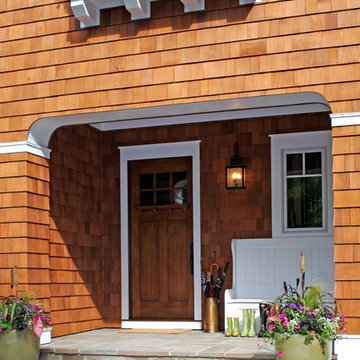
The classic 5,000-square-foot, five-bedroom Blaine boasts a timeless, traditional façade of stone and cedar shake. Inspired by both the relaxed Shingle Style that swept the East Coast at the turn of the century, and the all-American Four Square found around the country. The home features Old World architecture paired with every modern convenience, along with unparalleled craftsmanship and quality design.
The curb appeal starts at the street, where a caramel-colored shingle and stone façade invite you inside from the European-style courtyard. Other highlights include irregularly shaped windows, a charming dovecote and cupola, along with a variety of welcoming window boxes on the street side. The lakeside includes two porches designed to take full advantage of the views, a lower-level walk out, and stone arches that lend an aura of both elegance and permanence.
Step inside, and the interiors will not disappoint. The spacious foyer featuring a wood staircase leads into a large, open living room with a natural stone fireplace, rustic beams and nearby walkout deck. Also adjacent is a screened-in porch that leads down to the lower level, and the lakeshore. The nearby kitchen includes a large two-tiered multi-purpose island topped with butcher block, perfect for both entertaining and food preparation. This informal dining area allows for large gatherings of family and friends. Leave the family area, cross the foyer and enter your private retreat — a master bedroom suite attached to a luxurious master bath, private sitting room, and sun room. Who needs vacation when it’s such a pleasure staying home?
The second floor features two cozy bedrooms, a bunkroom with built-in sleeping area, and a convenient home office. In the lower level, a relaxed family room and billiards area are accompanied by a pub and wine cellar. Further on, two additional bedrooms await.
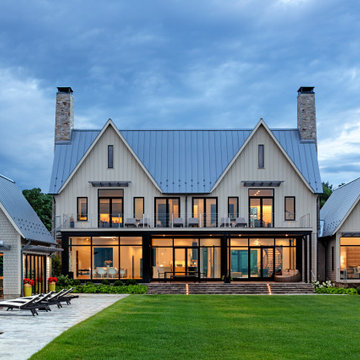
Huge minimalist white three-story house exterior photo in Baltimore with a metal roof
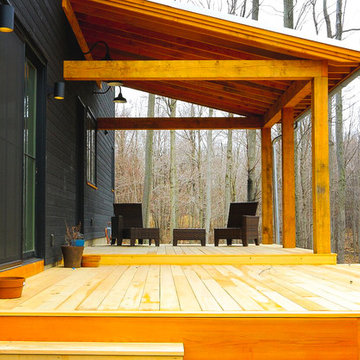
Project Overview:
This exterior cladding project was a single-family new construction using our Gendai with 6″ shiplap led by Jonathan Cahoon of Bace Build in Rochester, New York. Photos courtesy of Method Architecture Studio.
Product: Gendai 1×6 select grade shiplap
Prefinish: Black
Application: Residential – Exterior
SF: 3400SF
Designer: Peter Heintzelman at Method Architecture Studio and Bace Build
Builder: Bace Build
Date: September 2017
Location: South Bristol, NY
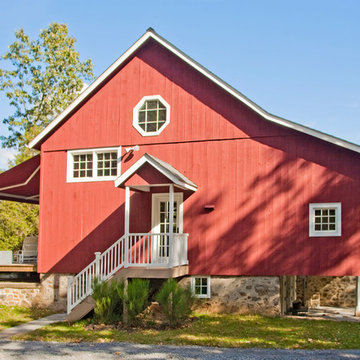
Exterior of the remodeled barn.
-Randal Bye
Large farmhouse red three-story wood exterior home idea in Philadelphia
Large farmhouse red three-story wood exterior home idea in Philadelphia
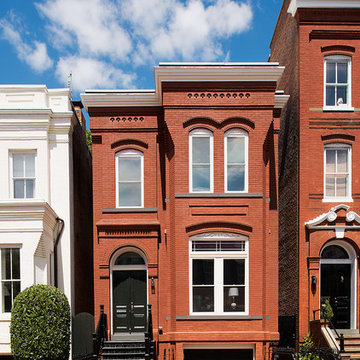
Hoachlander Davis Photography
Large traditional red three-story brick exterior home idea in DC Metro
Large traditional red three-story brick exterior home idea in DC Metro
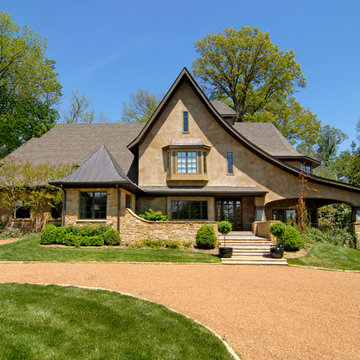
Large elegant beige three-story stone exterior home photo in Nashville with a clipped gable roof
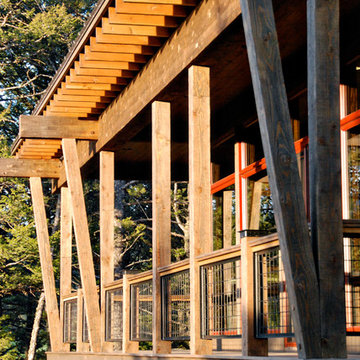
Exterior Detail, Jackson Creek Residence, Photo by Robert Hawkins - Be A Deer
Example of a mid-sized trendy brown three-story wood house exterior design in Other with a hip roof and a shingle roof
Example of a mid-sized trendy brown three-story wood house exterior design in Other with a hip roof and a shingle roof
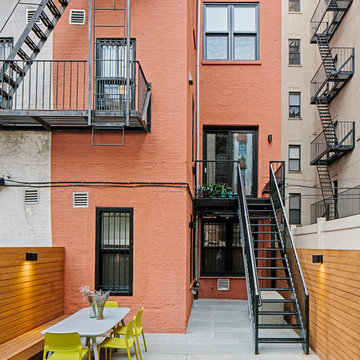
Photo: Sean Litchfield
Inspiration for a mid-sized transitional red three-story brick townhouse exterior remodel in New York
Inspiration for a mid-sized transitional red three-story brick townhouse exterior remodel in New York
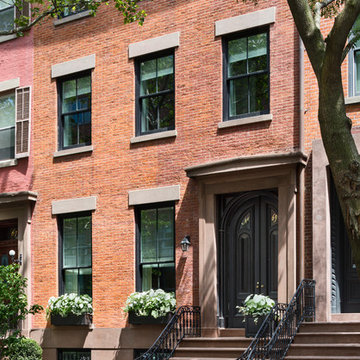
Example of a classic red three-story brick townhouse exterior design in New York
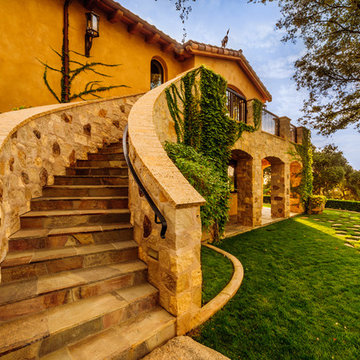
A beautiful Tuscan style exterior blends perfectly into the natural surroundings.
Large southwestern yellow three-story stucco house exterior idea in San Diego with a hip roof and a tile roof
Large southwestern yellow three-story stucco house exterior idea in San Diego with a hip roof and a tile roof
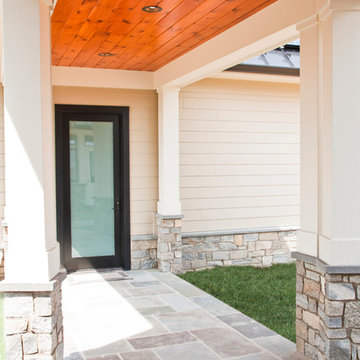
Luxury living done with energy-efficiency in mind. From the Insulated Concrete Form walls to the solar panels, this home has energy-efficient features at every turn. Luxury abounds with hardwood floors from a tobacco barn, custom cabinets, to vaulted ceilings. The indoor basketball court and golf simulator give family and friends plenty of fun options to explore. This home has it all.
Elise Trissel photograph
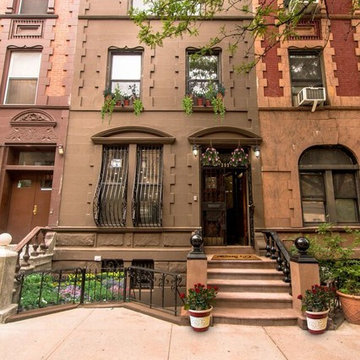
Stunning, be the first tenant in this brand new, just renovated Brownstone Triplex on Manhattan Avenue, nearby Morningside Park, Central Park and the FDB Corridor is a quaint and quiet three/four bedroom 3.5 bathroom property. Latest cutting edge appliances.
Home has luxurious finishes and a beautiful private roof deck. Ducted Air Conditioning/Heat throughout the property, individual controls for each level. Close to A,C, E train. Including the 110th, 116th and 125th Stations.
This is a no fee listing (no commission), for rent by owner. Please, no brokers. 399 Manhattan Avenue (between 116th 117th Street) is a turn-key move-in ready property featuring:
- Chef's kitchen with vented stove and over-sized appliances all BRAND NEW.
- In-unit washer/dryer on the 2nd floor
- Floor-through master bedroom with en-suite full bathroom with double sinks, a bathtub and separate shower with additional study/guest room/nursery
- Two additional bedrooms with en-suite full bathrooms
- Powder room on the parlor floor
- Ducted Air Conditioning/Heating throughout
- Private flat roof deck with weather-proof decking
- Fully wired for in-home sound system with two tracks (parlor and master floors have separate amplifiers)
- Several marble fireplaces
- Numerous restored original details
- Amazing location just one block for Morningside Park and a few short blocks walk to Central Park and all uptown subway lines
- Brand New fittings, just renovated (you will be the first tenant)
For additional photos please email.
Sorry no pets and no smoking.
Building & Unit Features:
- Brownstone
- New Construction
- Laundry
- Roof Deck
- Decorative Fireplaces throughout
- Private Deck
- Triplex
- Dishwasher (new)
- Washer, Dryer (new)
- High Ceilings
- Just Renovated
- Granite Kitchen, Fridge with ice maker (new)
- Light
- Eat In Kitchen
- Laundry In Unit
For rent by owner. No fee.
Three-Story Exterior Home Ideas
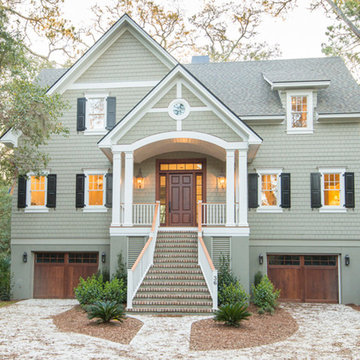
Kiawah Island Real Estate
Mid-sized transitional gray three-story wood exterior home photo in Charleston with a shingle roof and a gray roof
Mid-sized transitional gray three-story wood exterior home photo in Charleston with a shingle roof and a gray roof
1






