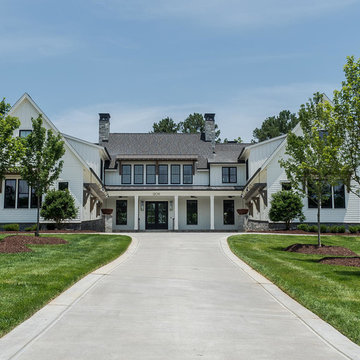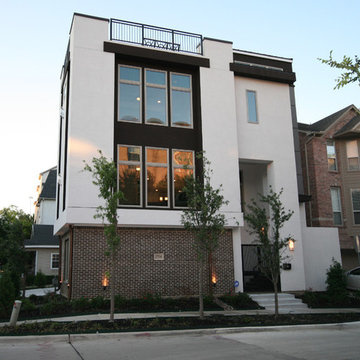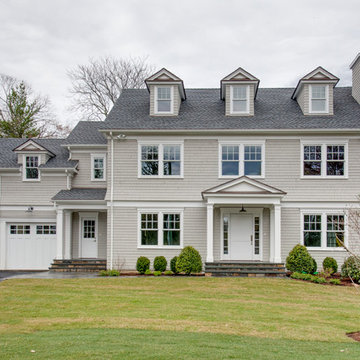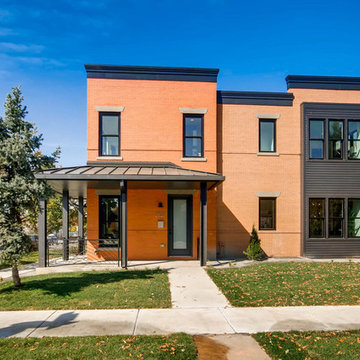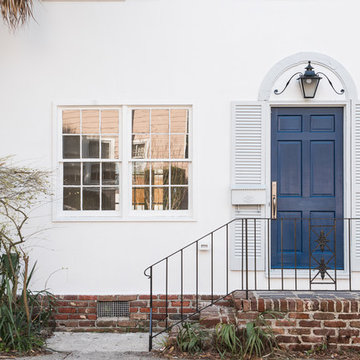Townhouse Exterior Ideas
Refine by:
Budget
Sort by:Popular Today
61 - 80 of 5,580 photos
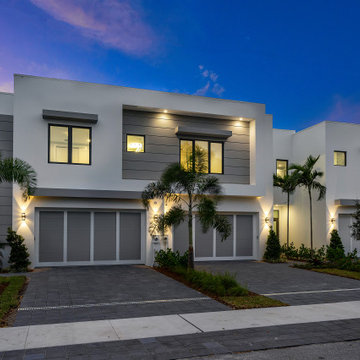
7 On 7th is a luxurious townhome complex in the flourishing enclave of North Palm Trail, just steps from the beaches of Delray.
Each contemporary unit has three bedrooms, three and a half bathrooms, a covered patio, two car garage and private individual pool.
The five interior units offer 2,353 square feet and are booked by the 2,960 square feet end units.
This modern expression of urban architecture and design was conceived by M2 Development and constructed by Marc Julien Homes.
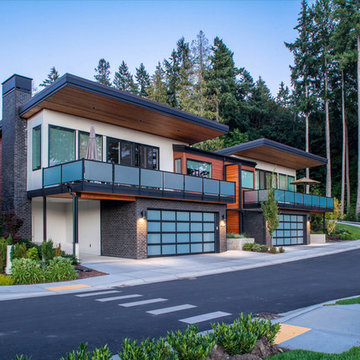
Town homes at dusk.
Photography by MIke Seidl.
Inspiration for a mid-sized modern brown two-story mixed siding townhouse exterior remodel in Seattle with a shed roof and a metal roof
Inspiration for a mid-sized modern brown two-story mixed siding townhouse exterior remodel in Seattle with a shed roof and a metal roof
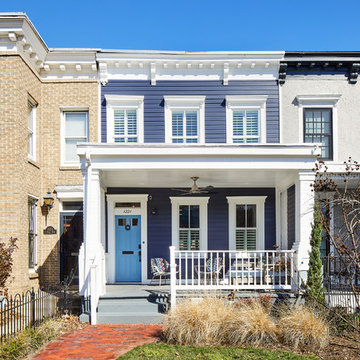
Project Developer Samantha Klickna
https://www.houzz.com/pro/samanthaklickna/samantha-klickna-case-design-remodeling-inc
Photography by Stacy Zarin Goldberg
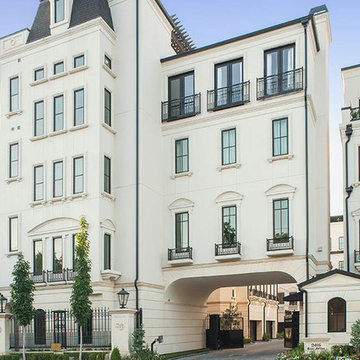
The dramatic resident entry into the development includes a gate house that is guarded for the ultimate lock and leave lifestyle.
Inspiration for a large transitional white three-story concrete townhouse exterior remodel in Houston
Inspiration for a large transitional white three-story concrete townhouse exterior remodel in Houston
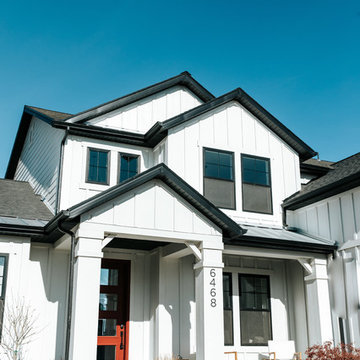
Country white two-story townhouse exterior idea in Salt Lake City with a mixed material roof
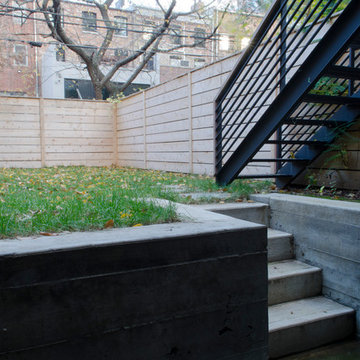
Full gut renovation and facade restoration of an historic 1850s wood-frame townhouse. The current owners found the building as a decaying, vacant SRO (single room occupancy) dwelling with approximately 9 rooming units. The building has been converted to a two-family house with an owner’s triplex over a garden-level rental.
Due to the fact that the very little of the existing structure was serviceable and the change of occupancy necessitated major layout changes, nC2 was able to propose an especially creative and unconventional design for the triplex. This design centers around a continuous 2-run stair which connects the main living space on the parlor level to a family room on the second floor and, finally, to a studio space on the third, thus linking all of the public and semi-public spaces with a single architectural element. This scheme is further enhanced through the use of a wood-slat screen wall which functions as a guardrail for the stair as well as a light-filtering element tying all of the floors together, as well its culmination in a 5’ x 25’ skylight.
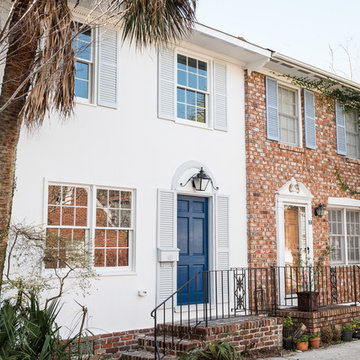
Example of a mid-sized transitional white two-story townhouse exterior design in Charleston
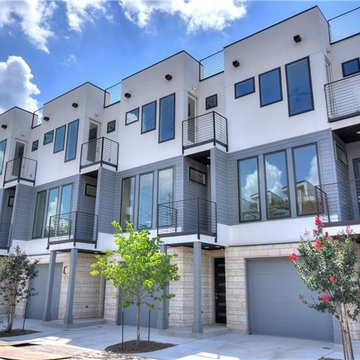
Inspiration for a large contemporary two-story metal exterior home remodel in Austin
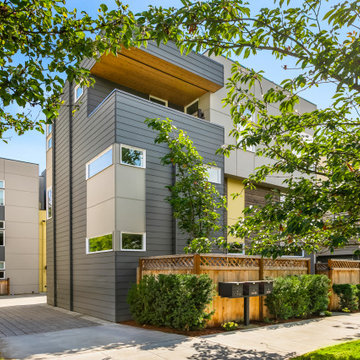
Minimalist gray three-story townhouse exterior photo in Seattle
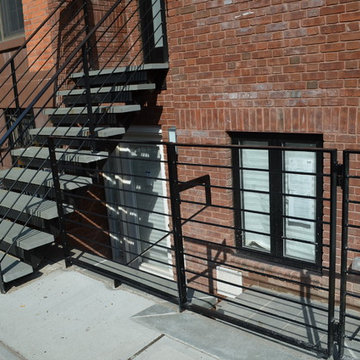
Inspiration for a mid-sized timeless red three-story brick exterior home remodel in Orange County
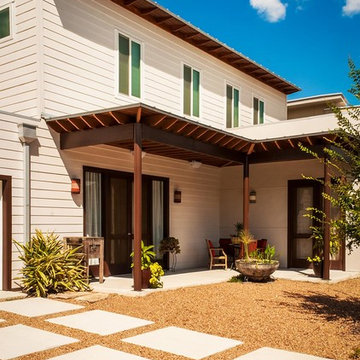
This development, nicknamed "Trivaca", is situated on a unique triangular shaped property within the historic Lavaca neighborhood of San Antonio. It consists of four, two-story modern townhouses, designed by four individual architects that work within the Southtown neighborhood. The designs, although modern, make use of a variety of materials found throughout the area such as steel, wood, and stucco, while also maintaining a unique individual look across all four properties. Fisher Heck's design for this home is a contemporary reflection of many of the surrounding historic homes, specifically with regards to materiality and building proportion. The main level consists of the main living areas as well as a home office/guest bedroom with full bath. The living spaces all open out to a lush, private xeriscaped courtyard and modular driveway. The two upstairs bedrooms both face north with perfect views of Tower of Americas and downtown fireworks.
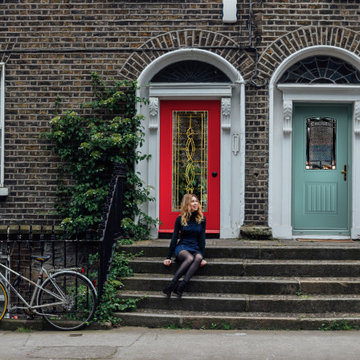
Enhance your home, even in the city! This Red Belleville Smooth Door Full Lite with Panama Glass is bold and allows for natural light to brighten your home. Also, the Blue Belleville Smooth 1 Panel Plank Door Half Lite Camber Top with Element Glass brings in a fun pop of color and gives you a little more privacy than the other door. Explore your options with us!
.
.
.
Blue Door: BLS-107-328-1P
Red Door: BLS-122-724-X
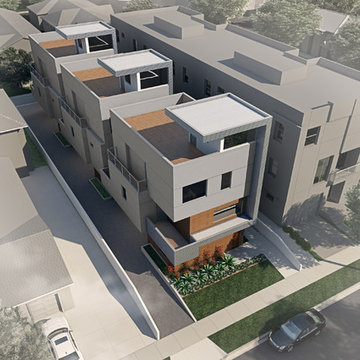
Inspiration for a modern three-story mixed siding townhouse exterior remodel in Los Angeles
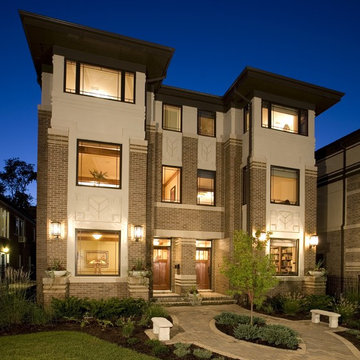
WEST STUDIO Architects & Construction Services
Large minimalist multicolored three-story townhouse exterior photo in Chicago with a hip roof
Large minimalist multicolored three-story townhouse exterior photo in Chicago with a hip roof
Townhouse Exterior Ideas
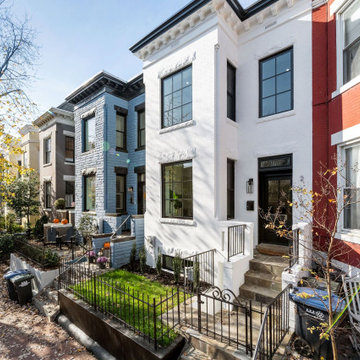
Spacious, contemporary, light-filled rowhome renovation.
Mid-sized trendy white three-story brick townhouse exterior photo in DC Metro
Mid-sized trendy white three-story brick townhouse exterior photo in DC Metro
4






