All Ceiling Designs Traditional Bathroom Ideas
Refine by:
Budget
Sort by:Popular Today
1 - 20 of 1,744 photos
Item 1 of 3

Bathroom - large traditional beige tile and travertine tile travertine floor, beige floor, double-sink, wood ceiling and wood wall bathroom idea in San Francisco with shaker cabinets, brown cabinets, a one-piece toilet, beige walls, an undermount sink and a built-in vanity

The family living in this shingled roofed home on the Peninsula loves color and pattern. At the heart of the two-story house, we created a library with high gloss lapis blue walls. The tête-à-tête provides an inviting place for the couple to read while their children play games at the antique card table. As a counterpoint, the open planned family, dining room, and kitchen have white walls. We selected a deep aubergine for the kitchen cabinetry. In the tranquil master suite, we layered celadon and sky blue while the daughters' room features pink, purple, and citrine.

Custom Kith Maple Wood stained vanity & tower cabinet with raised panel doors & drawer fronts, dovetail construction, soft-close under-mount drawer guides and soft-close hinges, Cambria Weybourne Matte Finish Quartz countertop, Delta Cassidy Collection faucet with cross handles. Custom stained mirror, Savoy House vanity light

Small elegant white tile and porcelain tile marble floor, black floor, single-sink, vaulted ceiling and wainscoting bathroom photo in Philadelphia with flat-panel cabinets, black cabinets, a two-piece toilet, blue walls, an integrated sink, solid surface countertops, white countertops, a niche and a freestanding vanity

Tiny House bathroom
Photography: Gieves Anderson
Noble Johnson Architects was honored to partner with Huseby Homes to design a Tiny House which was displayed at Nashville botanical garden, Cheekwood, for two weeks in the spring of 2021. It was then auctioned off to benefit the Swan Ball. Although the Tiny House is only 383 square feet, the vaulted space creates an incredibly inviting volume. Its natural light, high end appliances and luxury lighting create a welcoming space.
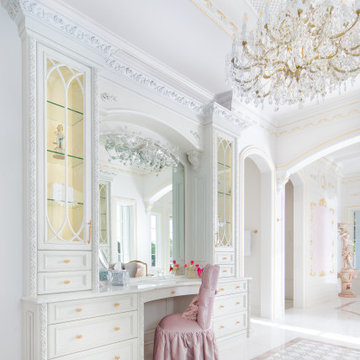
Inspiration for a large timeless master white tile and marble tile marble floor, white floor, single-sink and tray ceiling bathroom remodel in Orlando with recessed-panel cabinets, white cabinets, marble countertops, white countertops and a built-in vanity
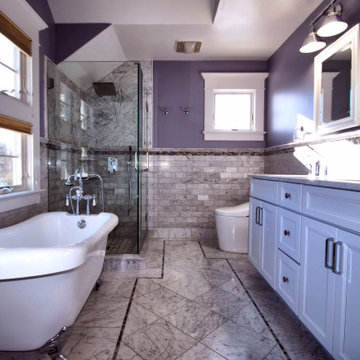
Example of a mid-sized classic master white tile and marble tile marble floor, white floor, double-sink and vaulted ceiling bathroom design in New York with recessed-panel cabinets, white cabinets, a bidet, purple walls, an undermount sink, quartz countertops, a hinged shower door, white countertops and a built-in vanity
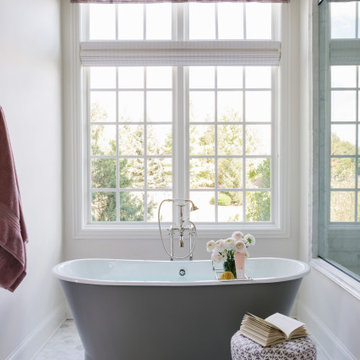
Example of a classic mosaic tile floor, white floor and vaulted ceiling freestanding bathtub design in Kansas City with beige walls

A neutral color scheme was used in the master bath. Variations in tile sizes create a "tile rug" in the floor in the master bath of the Meadowlark custom home in Ann Arbor, Michigan. Architecture: Woodbury Design Group. Photography: Jeff Garland
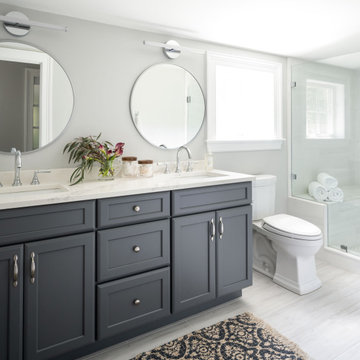
Part of the addition's Main Suite, is the homeowner's Main Bathroom. A deep blue, double vanity pairs nicely with a large walk-in shower, offering a spa-like retreat feel in a light, sun filled room.
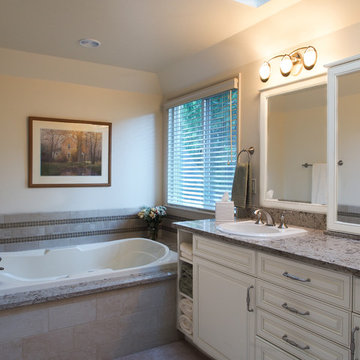
Alabaster painted cabinets by Bellmont Cabinet Company are paired with Cambria quartz countertops in Windemere.
Soaker tub by MTI.
Lighting by George Kovacs.
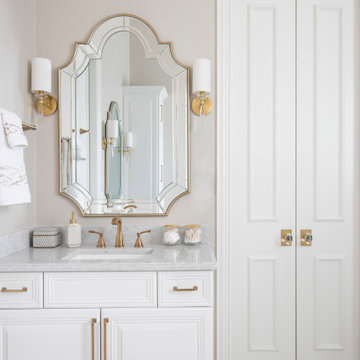
Bathroom - mid-sized traditional master white tile and porcelain tile mosaic tile floor, white floor, double-sink and vaulted ceiling bathroom idea in Dallas with raised-panel cabinets, white cabinets, a two-piece toilet, gray walls, an undermount sink, quartz countertops, a hinged shower door, gray countertops and a built-in vanity

Guest bathroom remodel. Sandblasted wood doors with original antique door hardware. Glass Shower with white subway tile and gray grout. Black shower door hardware. Antique brass faucets. Marble hex tile floor. Painted gray cabinets. Painted white walls and ceilings. Original vintage clawfoot tub. Lakefront 1920's cabin on Lake Tahoe.

Master bathroom. Original antique door hardware. Glass Shower with white subway tile and gray grout. Black shower door hardware. Antique brass faucets. Marble hex tile floor. Painted gray cabinets. Painted white walls and ceilings. Painted original clawfoot tub. Lakefront 1920's cabin on Lake Tahoe.
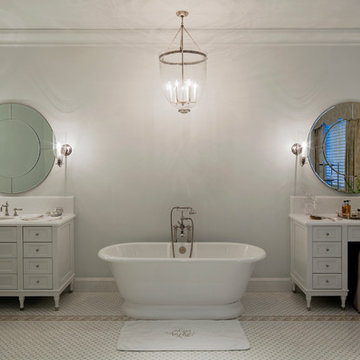
Steven Brooke Studios
Example of a huge classic master white tile porcelain tile, white floor, double-sink and tray ceiling freestanding bathtub design in Miami with flat-panel cabinets, white cabinets, white walls, an undermount sink, white countertops, a niche, a freestanding vanity and marble countertops
Example of a huge classic master white tile porcelain tile, white floor, double-sink and tray ceiling freestanding bathtub design in Miami with flat-panel cabinets, white cabinets, white walls, an undermount sink, white countertops, a niche, a freestanding vanity and marble countertops
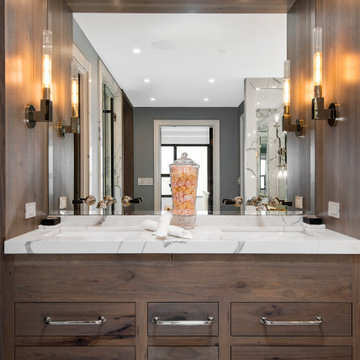
One of Melrose Partners Designs' most notable rooms, the woman’s sanctuary, also known as the primary bathroom, features a juxtaposition of Restoration Hardware’s masculine tones and an elegant yet thoughtful interior layout. An expansive closet, vast stand-in shower, nickel stand-alone tub, and vanity with black and white polished nickel plumbing fixtures, all encompass this opulent interior space.

Inspiration for a small timeless master gray tile and ceramic tile ceramic tile, white floor, double-sink, wallpaper ceiling and wallpaper bathroom remodel in Chicago with flat-panel cabinets, light wood cabinets, a one-piece toilet, blue walls, a vessel sink, a hinged shower door, granite countertops, gray countertops and a freestanding vanity
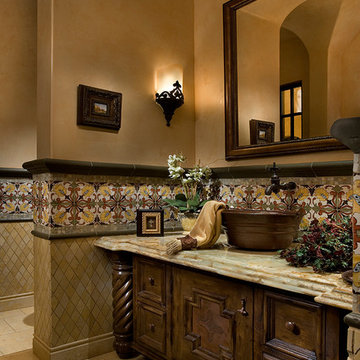
This Italian Villa bathroom features a custom wood vanity with a beige marble countertop and a vessel sink. Custom tile designs lay on the center of the walls and motif on the center of the floor. The vanity is styled with Italian decorations.

Bathroom - mid-sized traditional master white tile and porcelain tile mosaic tile floor, white floor, double-sink and vaulted ceiling bathroom idea in Dallas with raised-panel cabinets, white cabinets, a two-piece toilet, gray walls, an undermount sink, quartz countertops, a hinged shower door, gray countertops and a built-in vanity
All Ceiling Designs Traditional Bathroom Ideas

This main bath suite is a dream come true for my client. We worked together to fix the architects weird floor plan. Now the plan has the free standing bathtub in perfect position. We also fixed the plan for the master bedroom and dual His/Her closets. The marble shower and floor with inlaid tile rug, gray cabinets and Sherwin Williams #SW7001 Marshmallow walls complete the vision! Cat Wilborne Photgraphy
1

