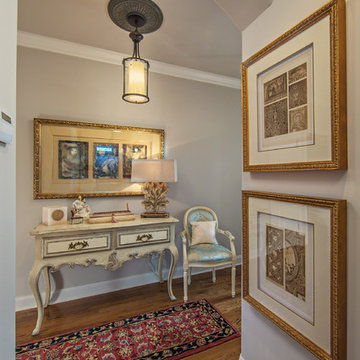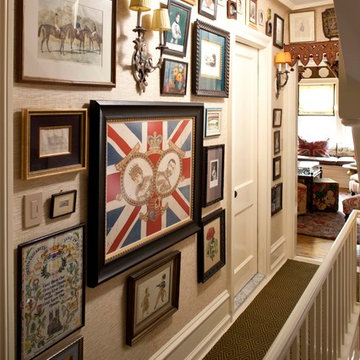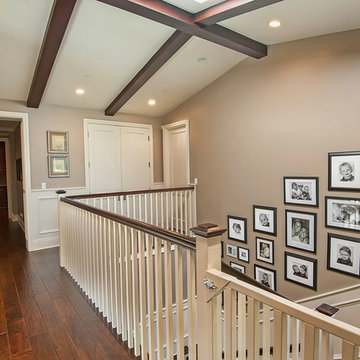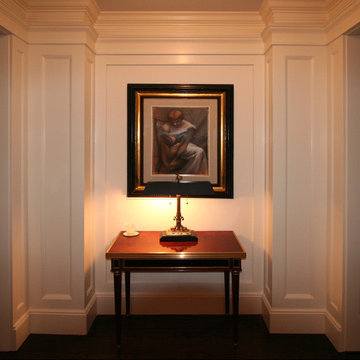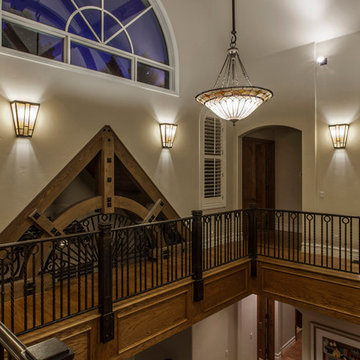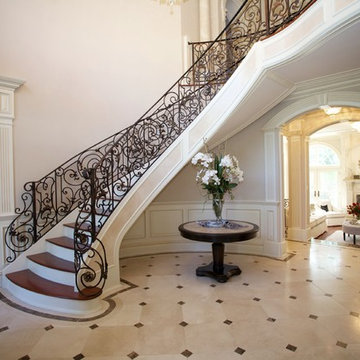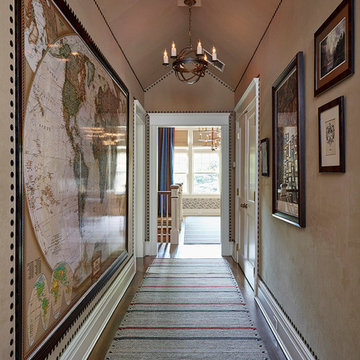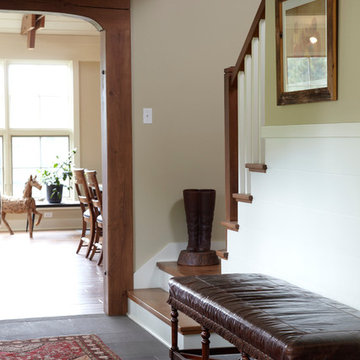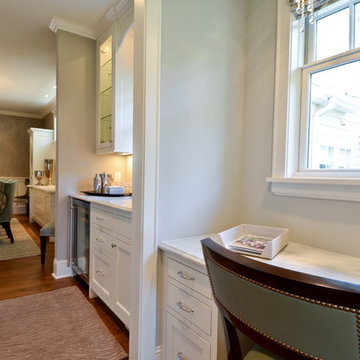Traditional Brown Hallway Ideas
Refine by:
Budget
Sort by:Popular Today
41 - 60 of 18,184 photos
Item 1 of 3
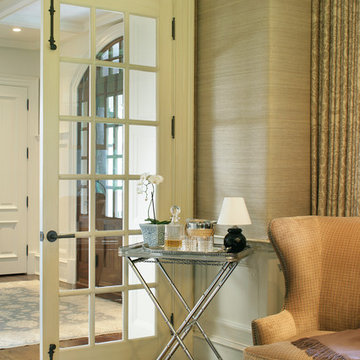
Peter Rymwid
Hallway - traditional dark wood floor hallway idea in New York with beige walls
Hallway - traditional dark wood floor hallway idea in New York with beige walls
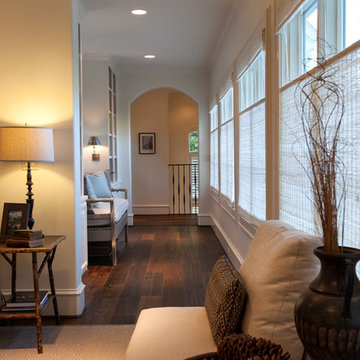
Connie Anderson
Hallway - huge traditional dark wood floor and brown floor hallway idea in Houston with white walls
Hallway - huge traditional dark wood floor and brown floor hallway idea in Houston with white walls

Mid-sized elegant medium tone wood floor hallway photo in Atlanta with white walls
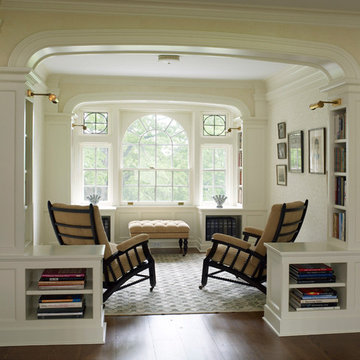
Tria Giovan, Photo,
Paul Rankin Interiors
Example of a classic hallway design in New York
Example of a classic hallway design in New York
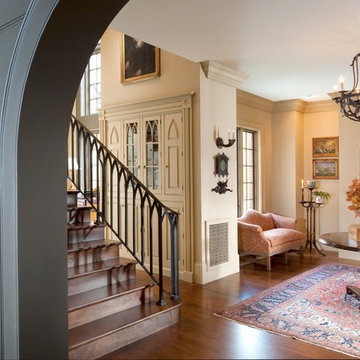
Resting upon a 120-acre rural hillside, this 17,500 square-foot residence has unencumbered mountain views to the east, south and west. The exterior design palette for the public side is a more formal Tudor style of architecture, including intricate brick detailing; while the materials for the private side tend toward a more casual mountain-home style of architecture with a natural stone base and hand-cut wood siding.
Primary living spaces and the master bedroom suite, are located on the main level, with guest accommodations on the upper floor of the main house and upper floor of the garage. The interior material palette was carefully chosen to match the stunning collection of antique furniture and artifacts, gathered from around the country. From the elegant kitchen to the cozy screened porch, this residence captures the beauty of the White Mountains and embodies classic New Hampshire living.
Photographer: Joseph St. Pierre
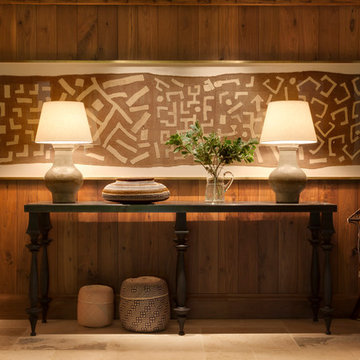
Hufker Photo, Della and Zella Interiors, LLC
Hallway - traditional hallway idea in Denver
Hallway - traditional hallway idea in Denver
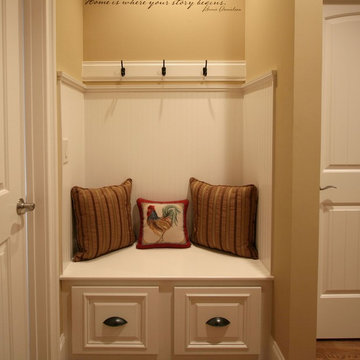
This is a a custom cabinetry project that we did for a customer in Shelby NC, we worked with Wendi Gragg, interior designer, to bring all the details together. The theme is a little French Country brought into a traditional style for this new construction project completed in the outskirts of town. Photography by Stacey Walker.
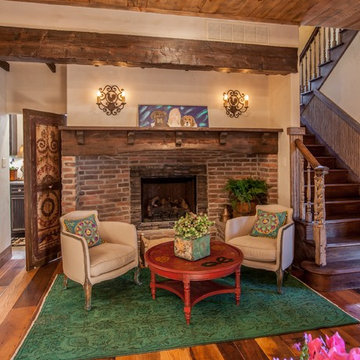
Our antique barnboard oak flooring in random 5.5" - 8.5" widths. This particular reclaimed oak floor has our unique "worn edge" profile. Aging patina, stress cracks and some original saw marks combined with nail holes and solid knots give this grade of flooring a very unique character that is impossible to match with new flooring.
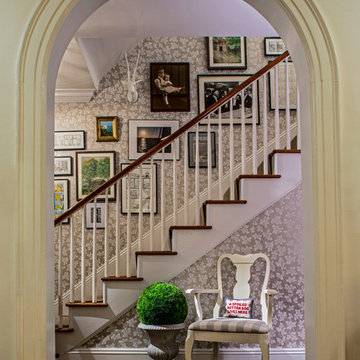
View of front hall from the living room
Elegant hallway photo in New York
Elegant hallway photo in New York
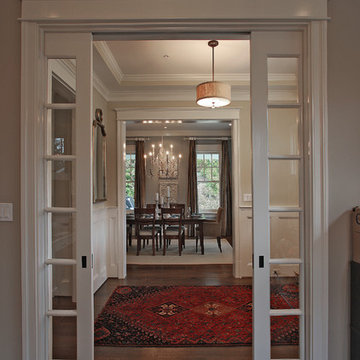
Location: Bethesda, MD, USA
We demolished an existing house that was built in the mid-1900s and built this house in its place. Everything about this new house is top-notch - from the materials used to the craftsmanship. The existing house was about 1600 sf. This new house is over 5000 sf. We made great use of space throughout, including the livable attic with a guest bedroom and bath.
Finecraft Contractors, Inc.
GTM Architects
Photographed by: Ken Wyner
Traditional Brown Hallway Ideas

Bookcases, Stairway, Hallway, Upper Hallway,
Hallway - traditional dark wood floor hallway idea in Columbus with beige walls
Hallway - traditional dark wood floor hallway idea in Columbus with beige walls
3






