Traditional Family Room with a Bar Ideas
Refine by:
Budget
Sort by:Popular Today
1 - 20 of 891 photos
Item 1 of 3

The light filled, step down family room has a custom, vaulted tray ceiling and double sets of French doors with aged bronze hardware leading to the patio. Tucked away in what looks like a closet, the built-in home bar has Sub-Zero drink drawers. The gorgeous Rumford double-sided fireplace (the other side is outside on the covered patio) has a custom-made plaster moulding surround with a beige herringbone tile insert.
Rudloff Custom Builders has won Best of Houzz for Customer Service in 2014, 2015 2016, 2017, 2019, and 2020. We also were voted Best of Design in 2016, 2017, 2018, 2019 and 2020, which only 2% of professionals receive. Rudloff Custom Builders has been featured on Houzz in their Kitchen of the Week, What to Know About Using Reclaimed Wood in the Kitchen as well as included in their Bathroom WorkBook article. We are a full service, certified remodeling company that covers all of the Philadelphia suburban area. This business, like most others, developed from a friendship of young entrepreneurs who wanted to make a difference in their clients’ lives, one household at a time. This relationship between partners is much more than a friendship. Edward and Stephen Rudloff are brothers who have renovated and built custom homes together paying close attention to detail. They are carpenters by trade and understand concept and execution. Rudloff Custom Builders will provide services for you with the highest level of professionalism, quality, detail, punctuality and craftsmanship, every step of the way along our journey together.
Specializing in residential construction allows us to connect with our clients early in the design phase to ensure that every detail is captured as you imagined. One stop shopping is essentially what you will receive with Rudloff Custom Builders from design of your project to the construction of your dreams, executed by on-site project managers and skilled craftsmen. Our concept: envision our client’s ideas and make them a reality. Our mission: CREATING LIFETIME RELATIONSHIPS BUILT ON TRUST AND INTEGRITY.
Photo Credit: Linda McManus Images
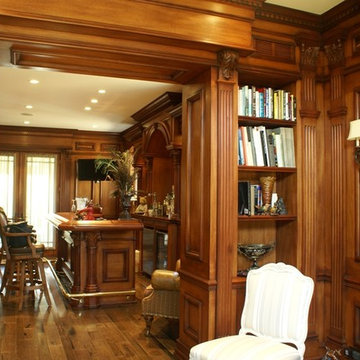
Inspiration for a mid-sized timeless open concept light wood floor family room remodel in New York with a bar, brown walls, no fireplace and a wall-mounted tv
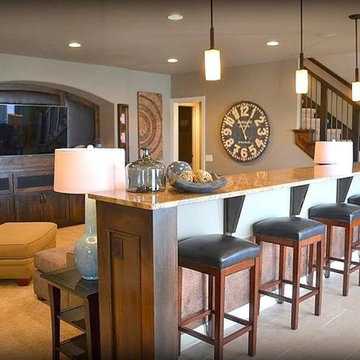
This elegant bar area features a recessed and mounted television and in ceiling speakers that create a true listening experience. This rooms television, sound lights and shades can all be controlled with the touch of a button on your handheld device.
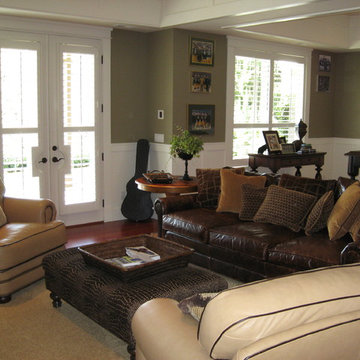
Family room - mid-sized traditional open concept medium tone wood floor family room idea in Seattle with a bar, brown walls, no fireplace and no tv
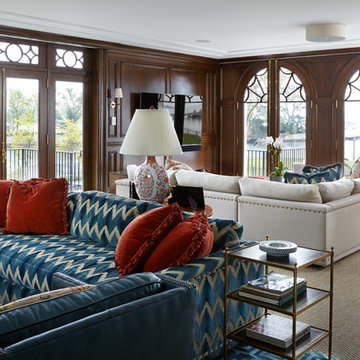
Photography by Keith Scott Morton
From grand estates, to exquisite country homes, to whole house renovations, the quality and attention to detail of a "Significant Homes" custom home is immediately apparent. Full time on-site supervision, a dedicated office staff and hand picked professional craftsmen are the team that take you from groundbreaking to occupancy. Every "Significant Homes" project represents 45 years of luxury homebuilding experience, and a commitment to quality widely recognized by architects, the press and, most of all....thoroughly satisfied homeowners. Our projects have been published in Architectural Digest 6 times along with many other publications and books. Though the lion share of our work has been in Fairfield and Westchester counties, we have built homes in Palm Beach, Aspen, Maine, Nantucket and Long Island.
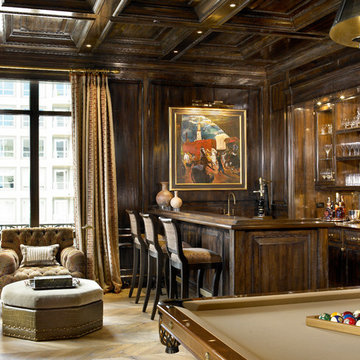
Lake Shore Penthouse, Jessica Lagrange Interiors LLC, Photo by Tony Soluri
Example of a large classic enclosed light wood floor family room design in Chicago with a bar
Example of a large classic enclosed light wood floor family room design in Chicago with a bar
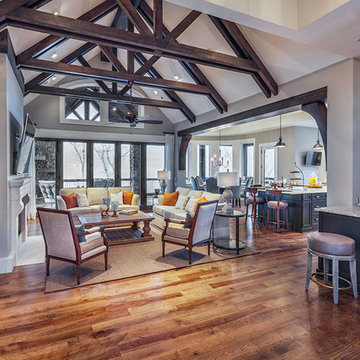
Great Room in the Blue Ridge Home from Arthur Rutenberg Homes by American Eagle Builders in The Cliffs Valley, Travelers Rest, SC
Family room - huge traditional open concept medium tone wood floor family room idea in Other with a bar, a standard fireplace, a wall-mounted tv, beige walls and a stone fireplace
Family room - huge traditional open concept medium tone wood floor family room idea in Other with a bar, a standard fireplace, a wall-mounted tv, beige walls and a stone fireplace
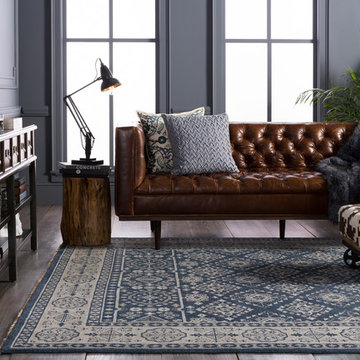
Family room - mid-sized traditional open concept dark wood floor and brown floor family room idea in Dallas with a bar, blue walls and no tv
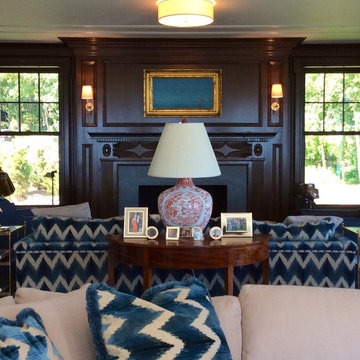
Photography by Keith Scott Morton
From grand estates, to exquisite country homes, to whole house renovations, the quality and attention to detail of a "Significant Homes" custom home is immediately apparent. Full time on-site supervision, a dedicated office staff and hand picked professional craftsmen are the team that take you from groundbreaking to occupancy. Every "Significant Homes" project represents 45 years of luxury homebuilding experience, and a commitment to quality widely recognized by architects, the press and, most of all....thoroughly satisfied homeowners. Our projects have been published in Architectural Digest 6 times along with many other publications and books. Though the lion share of our work has been in Fairfield and Westchester counties, we have built homes in Palm Beach, Aspen, Maine, Nantucket and Long Island.
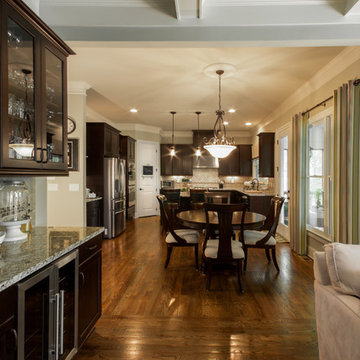
Inspiration for a large timeless open concept medium tone wood floor family room remodel in Atlanta with a bar, beige walls, a standard fireplace and a stone fireplace
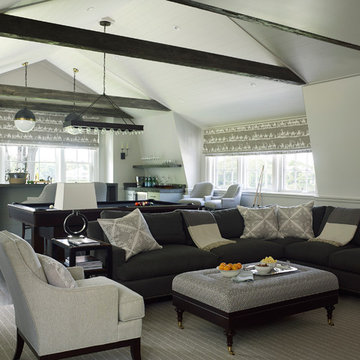
Tria Giovan Photography
Mid-sized elegant open concept dark wood floor and brown floor family room photo in New York with a bar, white walls, no fireplace and no tv
Mid-sized elegant open concept dark wood floor and brown floor family room photo in New York with a bar, white walls, no fireplace and no tv

Classic family room designed with soothing earth tones and pops of green. Custom sofa with 8 way hand tied construction, swivel chairs, custom leather covered ottoman with large rattan tray for serving. Versatile ottomans for extra seating. Former tv built in converted into dry bar.
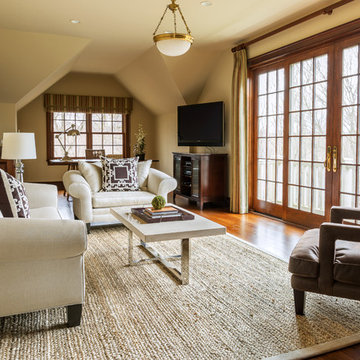
Example of a mid-sized classic enclosed dark wood floor family room design in Other with a bar, beige walls and a wall-mounted tv
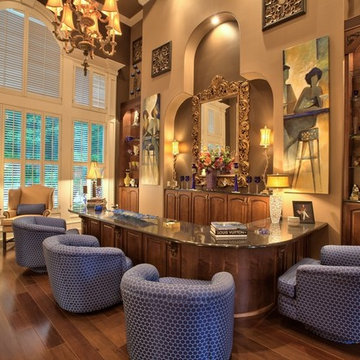
Huge elegant open concept dark wood floor family room photo in Miami with a bar, beige walls, no fireplace and no tv
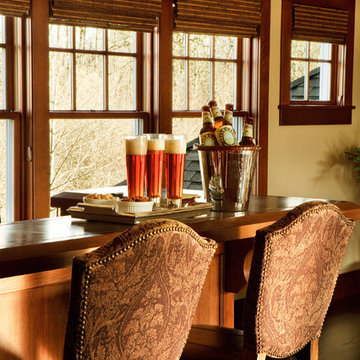
Example of a large classic enclosed dark wood floor family room design in Portland with a bar, a standard fireplace, a stone fireplace and a wall-mounted tv
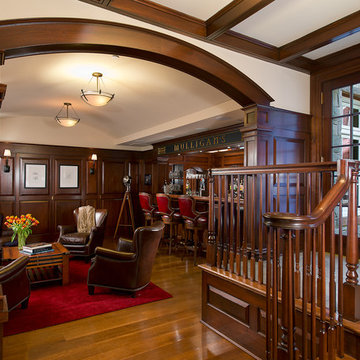
Our client was drawn to the property in Wesley Heights as it was in an established neighborhood of stately homes, on a quiet street with views of park. They wanted a traditional home for their young family with great entertaining spaces that took full advantage of the site.
The site was the challenge. The natural grade of the site was far from traditional. The natural grade at the rear of the property was about thirty feet above the street level. Large mature trees provided shade and needed to be preserved.
The solution was sectional. The first floor level was elevated from the street by 12 feet, with French doors facing the park. We created a courtyard at the first floor level that provide an outdoor entertaining space, with French doors that open the home to the courtyard.. By elevating the first floor level, we were able to allow on-grade parking and a private direct entrance to the lower level pub "Mulligans". An arched passage affords access to the courtyard from a shared driveway with the neighboring homes, while the stone fountain provides a focus.
A sweeping stone stair anchors one of the existing mature trees that was preserved and leads to the elevated rear garden. The second floor master suite opens to a sitting porch at the level of the upper garden, providing the third level of outdoor space that can be used for the children to play.
The home's traditional language is in context with its neighbors, while the design allows each of the three primary levels of the home to relate directly to the outside.
Builder: Peterson & Collins, Inc
Photos © Anice Hoachlander
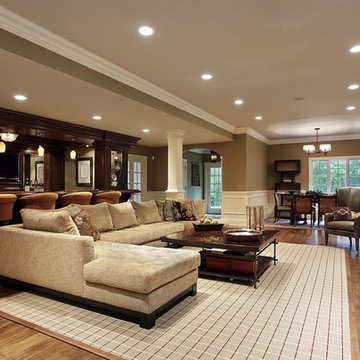
Family room - large traditional open concept medium tone wood floor family room idea in Dallas with a bar, beige walls, no fireplace and a wall-mounted tv

Architectural and Inerior Design: Highmark Builders, Inc. - Photo: Spacecrafting Photography
Family room - huge traditional open concept carpeted family room idea in Minneapolis with a bar, multicolored walls, a wall-mounted tv, a ribbon fireplace and a stone fireplace
Family room - huge traditional open concept carpeted family room idea in Minneapolis with a bar, multicolored walls, a wall-mounted tv, a ribbon fireplace and a stone fireplace
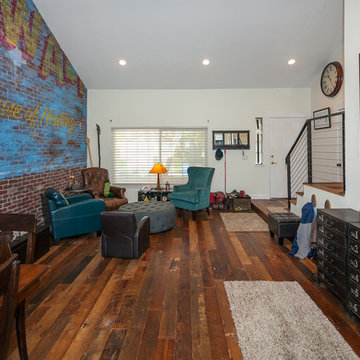
Kitchen with brick wall
Family room - large traditional loft-style medium tone wood floor and brown floor family room idea in Los Angeles with a bar, multicolored walls and no tv
Family room - large traditional loft-style medium tone wood floor and brown floor family room idea in Los Angeles with a bar, multicolored walls and no tv
Traditional Family Room with a Bar Ideas
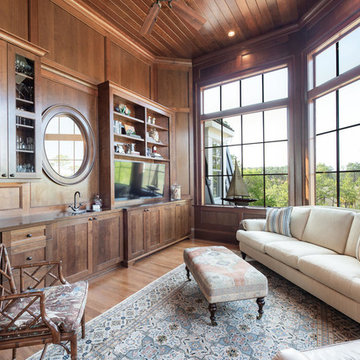
Family room - traditional medium tone wood floor and brown floor family room idea in Charleston with a bar, brown walls and a wall-mounted tv
1





