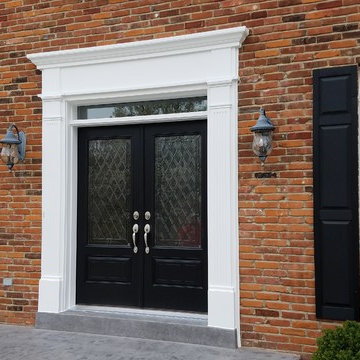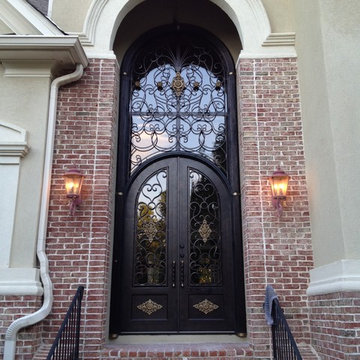Traditional Front Door Ideas
Refine by:
Budget
Sort by:Popular Today
81 - 100 of 7,819 photos
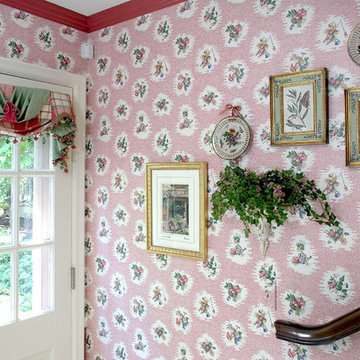
Small elegant porcelain tile and beige floor entryway photo with pink walls and a white front door
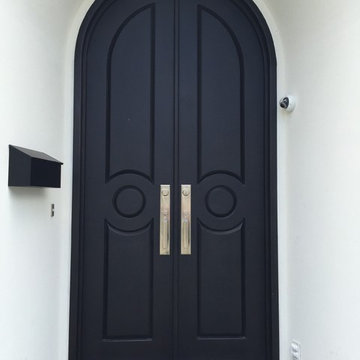
Named for the New Orleans suburb in which it's located, this Metairie iron door is a beautiful modern interpretation of traditional French design.
Entryway - large traditional entryway idea in New Orleans with a metal front door
Entryway - large traditional entryway idea in New Orleans with a metal front door
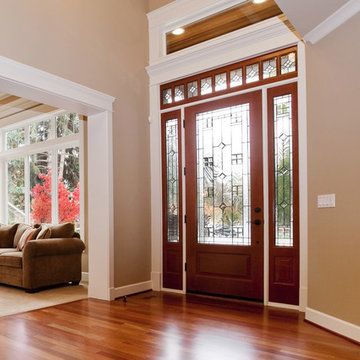
Visit Our Showroom
8000 Locust Mill St.
Ellicott City, MD 21043
Simpson 6424 | shown in fir with 6425 sidelights (8'0") and 4733 transom
6424 VENETIA®
SERIES: Mastermark® Collection
TYPE: Exterior Decorative
APPLICATIONS: Can be used for a swing door, with barn track hardware, with pivot hardware, in a patio swing door or slider system and many other applications for the home’s exterior.
MATCHING COMPONENTS
Venetia® Sidelight (6425)
Construction Type: Engineered All-Wood Stiles and Rails with Dowel Pinned Stile/Rail Joinery
Profile: Ovolo Sticking with Raised Moulding 1-Side
Glass: 3/4" Insulated Decorative Glazing
Caming: Black
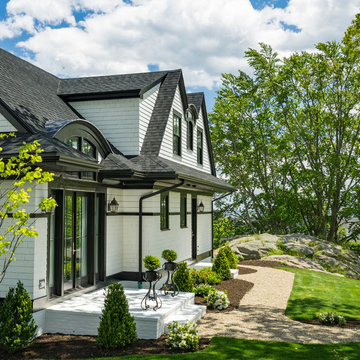
Eric Roth
Example of a mid-sized classic front door design in Boston with a glass front door
Example of a mid-sized classic front door design in Boston with a glass front door
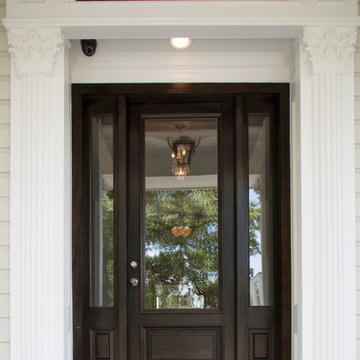
Inspiration for a huge timeless coffered ceiling entryway remodel in Houston with a dark wood front door
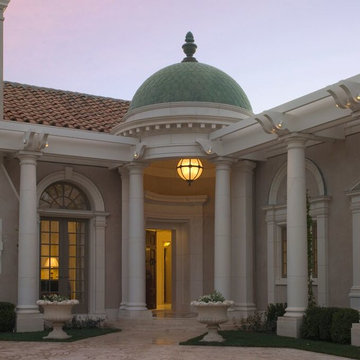
Domed entrance portico at dusk. Circular, domed portico reminiscent of a garden folly or the 1816 central entry portico of Tudor Place in Washington, DC, designed by William Thornton
Photographer: Mark Darley, Matthew Millman
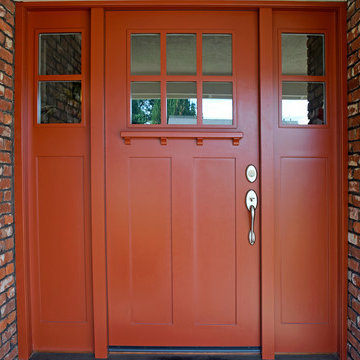
JELD-WEN Aurora Fiberglass Door #362
Custom Red Finish, Simulated Divided Light
Inspiration for a timeless entryway remodel in Sacramento with a red front door
Inspiration for a timeless entryway remodel in Sacramento with a red front door
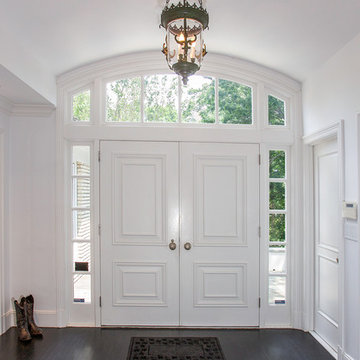
Entryway - mid-sized traditional dark wood floor entryway idea in New York with white walls and a white front door
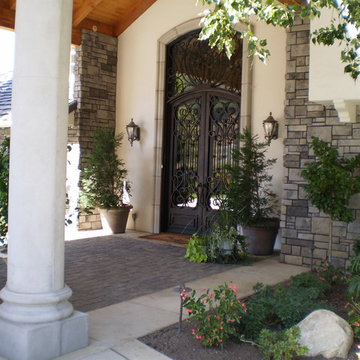
Stone walls with precast trim around the front doors.
Custom concrete with pavers inlayed and precast concrete columns.
Entryway - mid-sized traditional concrete floor and beige floor entryway idea in Los Angeles with beige walls and a glass front door
Entryway - mid-sized traditional concrete floor and beige floor entryway idea in Los Angeles with beige walls and a glass front door
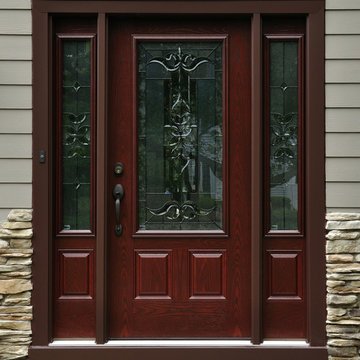
Entryway - mid-sized traditional concrete floor entryway idea in Chicago with gray walls and a dark wood front door
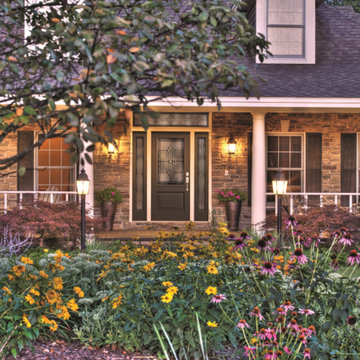
Therma-Tru Classic-Craft Canvas Collection fiberglass door and sidelites painted Chateau Brown (SW7510). Door, sidelites and transom include Provincial decorative glass which features a unique diamond-based motif.
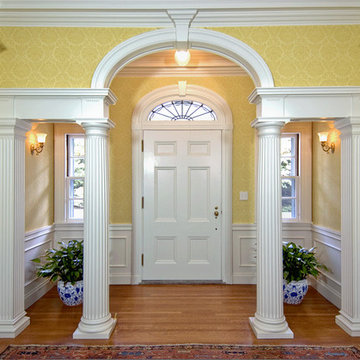
Newly designed Entry Foyer at the formal "Town" entrance to the 1911 Colonial Revival House
Example of a large classic medium tone wood floor entryway design in Boston with yellow walls and a white front door
Example of a large classic medium tone wood floor entryway design in Boston with yellow walls and a white front door
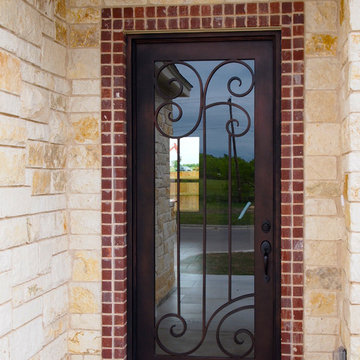
Wrought Iron Single Door - Swan 3 by Porte, Color Dark Bronze, Clear Glass
Entryway - small traditional concrete floor entryway idea in Austin with beige walls and a metal front door
Entryway - small traditional concrete floor entryway idea in Austin with beige walls and a metal front door
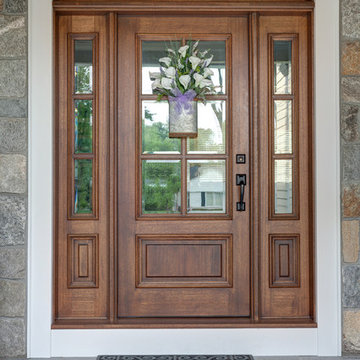
Mahogany door
Large elegant entryway photo in Boston with a dark wood front door
Large elegant entryway photo in Boston with a dark wood front door
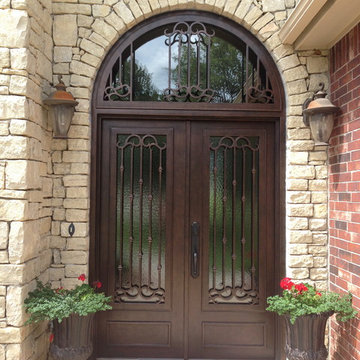
Dillon Chilcoat, Dustin Chilcoat, David Chilcoat, Jessica Herbert
Entryway - large traditional concrete floor entryway idea in Oklahoma City with beige walls and a metal front door
Entryway - large traditional concrete floor entryway idea in Oklahoma City with beige walls and a metal front door
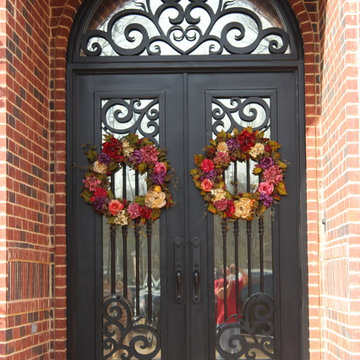
Iron Envy - Custom CNC cut door, Matte Black finish with clear glass
This customer loves wreaths and requested a wreath hanger be made into the iron scrollwork design. As you can see it makes hanging her wreaths simple and without the use of an unattractive and damaging over the door wreath hanger.
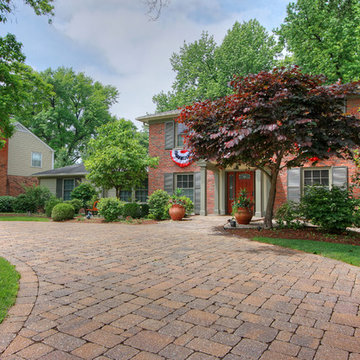
The Glendale, MO home now has a U-shape concrete paver driveway that seamlessly connects to a stone paver walkway. Those features, plus the new fiberglass front door with a zero-clearance entry, are universal design for accessibility.
Traditional Front Door Ideas
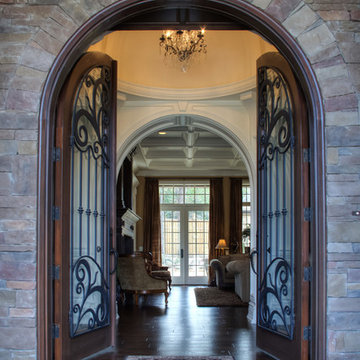
Front porch view into home.
Example of a classic dark wood floor entryway design in Other with a dark wood front door and brown walls
Example of a classic dark wood floor entryway design in Other with a dark wood front door and brown walls
5






